69 foton på källare, med en hemmabar och klinkergolv i porslin
Sortera efter:
Budget
Sortera efter:Populärt i dag
1 - 20 av 69 foton
Artikel 1 av 3
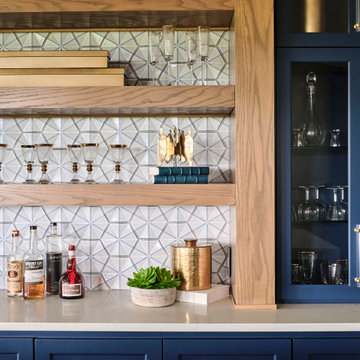
The expansive basement entertainment area features a tv room, a kitchenette and a custom bar for entertaining. The custom entertainment center and bar areas feature bright blue cabinets with white oak accents. Lucite and gold cabinet hardware adds a modern touch. The sitting area features a comfortable sectional sofa and geometric accent pillows that mimic the design of the kitchenette backsplash tile. The kitchenette features a beverage fridge, a sink, a dishwasher and an undercounter microwave drawer. The large island is a favorite hangout spot for the clients' teenage children and family friends. The convenient kitchenette is located on the basement level to prevent frequent trips upstairs to the main kitchen. The custom bar features lots of storage for bar ware, glass display cabinets and white oak display shelves. Locking liquor cabinets keep the alcohol out of reach for the younger generation.

Custom cabinetry is built into this bay window area to create the perfect spot for the budding artist in the family. The basement remodel was designed and built by Meadowlark Design Build in Ann Arbor, Michigan. Photography by Sean Carter.

What a transformation!
Bild på en stor vintage källare, med en hemmabar, grå väggar, klinkergolv i porslin, en standard öppen spis, en spiselkrans i tegelsten och grått golv
Bild på en stor vintage källare, med en hemmabar, grå väggar, klinkergolv i porslin, en standard öppen spis, en spiselkrans i tegelsten och grått golv
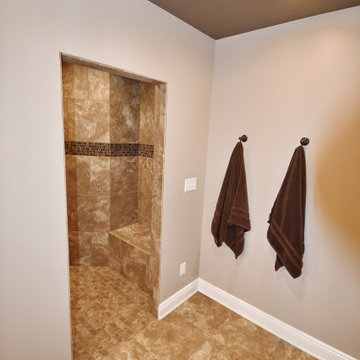
Bild på en mycket stor källare utan fönster, med en hemmabar och klinkergolv i porslin
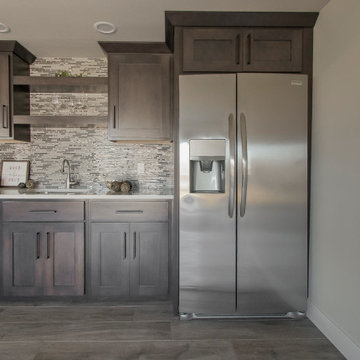
Home Bar Tile Floors by Emser, Legacy in Sand
Exempel på en lantlig källare, med en hemmabar, klinkergolv i porslin och brunt golv
Exempel på en lantlig källare, med en hemmabar, klinkergolv i porslin och brunt golv

5) 12’ by 7’ L-shaped walk behind wet bar with custom stained and lacquered, recessed paneled, maple/cherry, front bar face, ‘Aristokraft’ raised or recessed panel, cherry base cabinetry (www.aristokraft.com ) with room for owner supplied refrigerator, ice machine, beer tap, etc. and (2) level granite slab countertop (level 1 material allowance with standard edge- http://www.capcotile.com/products/slabs) and 5’ back bar with Aristokraft brand recessed or raised panel cherry base cabinets and upper floating shelves ( http://www.aristokraft.com ) with full height ‘Thin Rock’ genuine stone ‘backsplash’/wall ( https://generalshale.com/products/rock-solid-originals-thin-rock/ ) or mosaic tiled ($8 sq. ft. material allowance) and granite slab back bar countertop (level 1 material allowance- http://www.capcotile.com/products/slabs ), stainless steel under mount entertainment sink and ‘Delta’ - http://www.deltafaucet.com/wps/portal/deltacom/ - brand brushed nickel/rubbed oil bronze entertainment faucet;
6) (2) level, stepped, flooring areas for stadium seating constructed in theater room;
7) Theater room screen area to include: drywall wrapped arched ‘stage’ with painted wood top constructed below recessed arched theater screen space with painted, drywall wrapped ‘columns’ to accommodate owner supplied speakers;
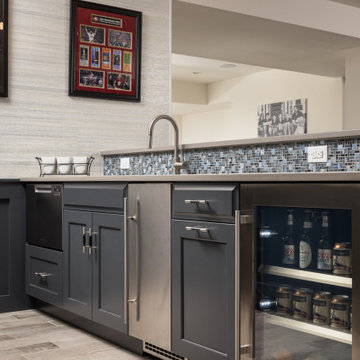
This fun basement space wears many hats. First, it is a large space for this extended family to gather and entertain when the weather brings everyone inside. Surrounding this area is a gaming station, a large screen movie spot. a billiards area, foos ball and poker spots too. Many different activities are being served from this design. Dark Grey cabinets are accented with taupe quartz counters for easy clean up. Glass wear is accessible from the full height wall cabinets so everyone from 6 to 60 can reach. There is a sink, a dishwasher drawer, ice maker and under counter refrigerator to keep the adults supplied with everything they could need. High top tables and comfortable seating makes you want to linger. A secondary cabinet area is for the kids. Serving bowls and platters are easily stored and a designated under counter refrigerator keeps kid friendly drinks chilled. A shimmery wall covering makes the walls glow and a custom light fixture finishes the design.
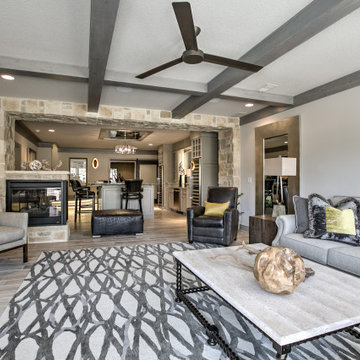
Lower level with see through fireplace
Idéer för att renovera en mellanstor funkis källare ovan mark, med en hemmabar, grå väggar, klinkergolv i porslin, en dubbelsidig öppen spis, en spiselkrans i sten och brunt golv
Idéer för att renovera en mellanstor funkis källare ovan mark, med en hemmabar, grå väggar, klinkergolv i porslin, en dubbelsidig öppen spis, en spiselkrans i sten och brunt golv
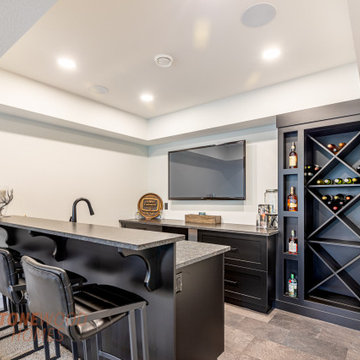
Shaker style cabinets in a custom black, satin finish
Lantlig inredning av en mellanstor källare ovan mark, med en hemmabar, vita väggar och klinkergolv i porslin
Lantlig inredning av en mellanstor källare ovan mark, med en hemmabar, vita väggar och klinkergolv i porslin
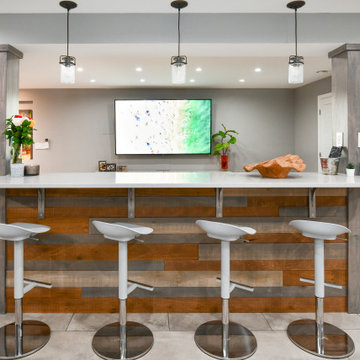
Defined by two columns, this bar features mixed reclaimed wood paneling that adds warmth and texture.
Bild på en stor vintage källare, med en hemmabar, grå väggar, klinkergolv i porslin, en standard öppen spis, en spiselkrans i tegelsten och grått golv
Bild på en stor vintage källare, med en hemmabar, grå väggar, klinkergolv i porslin, en standard öppen spis, en spiselkrans i tegelsten och grått golv
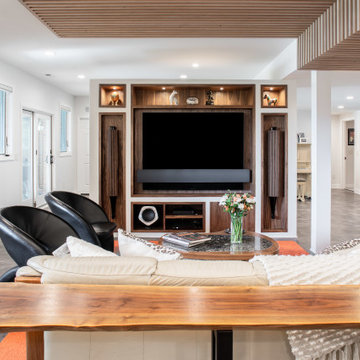
The custom floating media center helps to define the spaces in the large open basement. The basement remodel was designed and built by Meadowlark Design Build in Ann Arbor, Michigan. Photography by Sean Carter
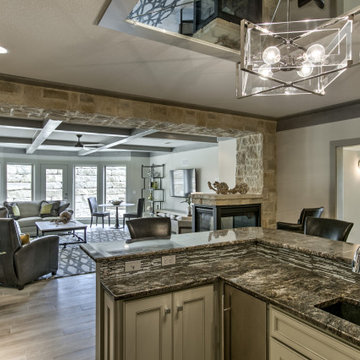
Lower level with see through fireplace
Idéer för att renovera en mellanstor funkis källare ovan mark, med en hemmabar, grå väggar, klinkergolv i porslin, en dubbelsidig öppen spis, en spiselkrans i sten och brunt golv
Idéer för att renovera en mellanstor funkis källare ovan mark, med en hemmabar, grå väggar, klinkergolv i porslin, en dubbelsidig öppen spis, en spiselkrans i sten och brunt golv
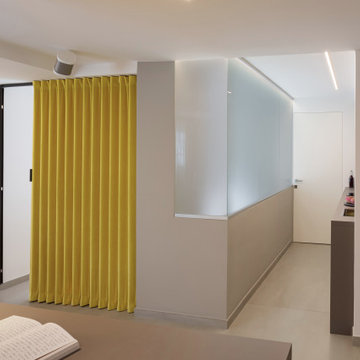
In taverna una zona notte divisa da una grnade vetrata e una tenda Dooor; sistema audio Sonos e piccola cucina di supporto. Luci a soffitto sono linee led.
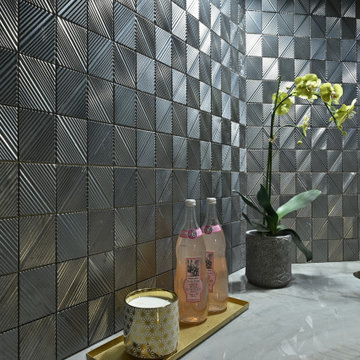
Foto på en källare utan ingång, med en hemmabar, vita väggar, klinkergolv i porslin och beiget golv
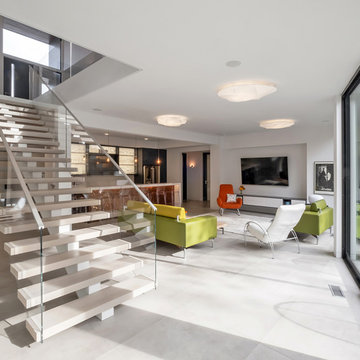
Inspiration för mellanstora moderna källare ovan mark, med en hemmabar, vita väggar, klinkergolv i porslin och beiget golv
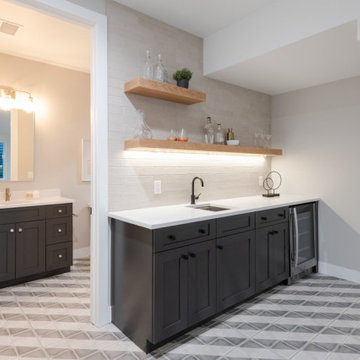
Inredning av en klassisk källare utan fönster, med en hemmabar, grå väggar, klinkergolv i porslin och grått golv
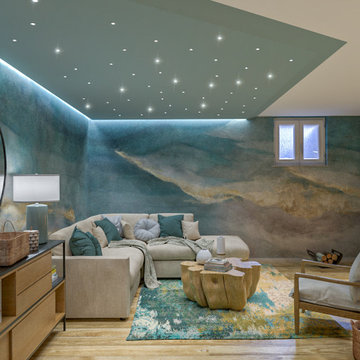
Liadesign
Foto på en stor funkis källare utan fönster, med en hemmabar, flerfärgade väggar, klinkergolv i porslin, en öppen vedspis och en spiselkrans i metall
Foto på en stor funkis källare utan fönster, med en hemmabar, flerfärgade väggar, klinkergolv i porslin, en öppen vedspis och en spiselkrans i metall
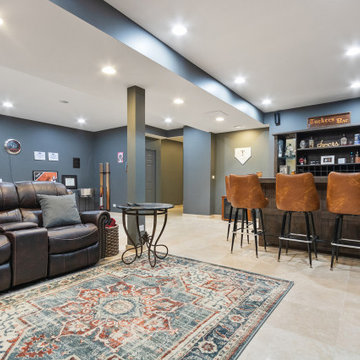
Large basement with bar, half bath, storage, and tall ceilings.
Inredning av en klassisk mycket stor källare utan fönster, med en hemmabar, blå väggar, klinkergolv i porslin och beiget golv
Inredning av en klassisk mycket stor källare utan fönster, med en hemmabar, blå väggar, klinkergolv i porslin och beiget golv
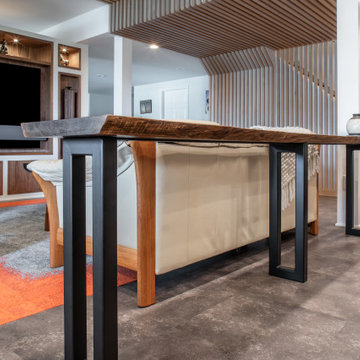
The media area is delineated from the bar area via this custom made, live edge table. The basement remodel was designed and built by Meadowlark Design Build in Ann Arbor, Michigan. Photography by Sean Carter
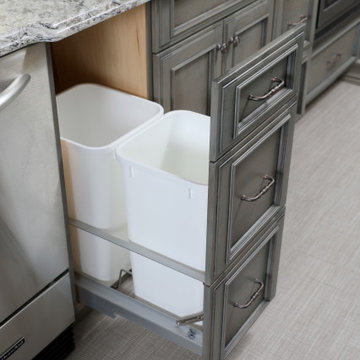
The kitchenette/home bar has the perfect place for a hideaway trash drawer!
Klassisk inredning av en stor källare utan fönster, med en hemmabar, grå väggar, klinkergolv i porslin och beiget golv
Klassisk inredning av en stor källare utan fönster, med en hemmabar, grå väggar, klinkergolv i porslin och beiget golv
69 foton på källare, med en hemmabar och klinkergolv i porslin
1