20 foton på källare, med klinkergolv i porslin
Sortera efter:
Budget
Sortera efter:Populärt i dag
1 - 20 av 20 foton
Artikel 1 av 3

A brownstone cellar revitalized with custom built ins throughout for tv lounging, plenty of play space, and a fitness center.
Inredning av en modern mellanstor källare utan ingång, med vita väggar, klinkergolv i porslin och beiget golv
Inredning av en modern mellanstor källare utan ingång, med vita väggar, klinkergolv i porslin och beiget golv
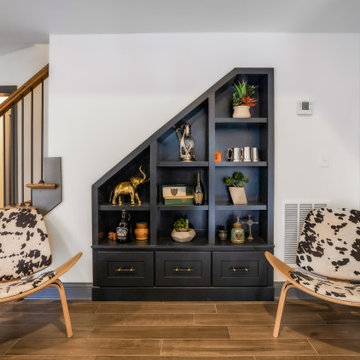
Custom Under Stair Built-Ins & Modern Cowhide Seating in Custom Basement Remodel.
Foto på en stor vintage källare ovan mark, med vita väggar, klinkergolv i porslin och brunt golv
Foto på en stor vintage källare ovan mark, med vita väggar, klinkergolv i porslin och brunt golv

This is a raw basement transformation into a recreational space suitable for adults as well as three sons under age six. Pineapple House creates an open floor plan so natural light from two windows telegraphs throughout the interiors. For visual consistency, most walls are 10” wide, smoothly finished wood planks with nickel joints. With boys in mind, the furniture and materials are nearly indestructible –porcelain tile floors, wood and stone walls, wood ceilings, granite countertops, wooden chairs, stools and benches, a concrete-top dining table, metal display shelves and leather on the room's sectional, dining chair bottoms and game stools.
Scott Moore Photography

This walkout basement was in need of minimizing all of the medium oak tones and the flooring was the biggest factor in achieving that. Reminiscent Porcelain tile in Reclaimed Gray from DalTile with gray, brown and even a hint of blue tones in it was the starting point. The fireplace was the next to go with it's slightly raised hearth and bulking oak mantle. It was dropped to the floor and incorporated into a custom built wall to wall cabinet which allowed for 2, not 1, TV's to be mounted on the wall!! The cabinet color is Sherwin Williams Slate Tile; my new favorite color. The original red toned countertops also had to go. The were replaced with a matte finished black and white granite and I opted against a tile backsplash for the waterfall edge from the high counter to the low and it turned out amazing thanks to my skilled granite installers. Finally the support posted were wrapped in a stacked stone to match the TV wall.
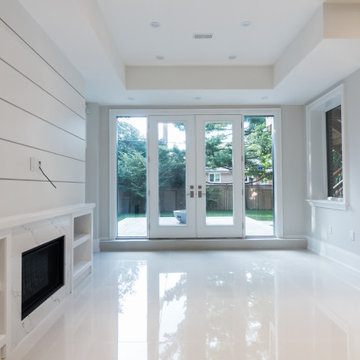
Bild på en vintage källare ovan mark, med klinkergolv i porslin, en standard öppen spis, en spiselkrans i sten, beiget golv och grå väggar
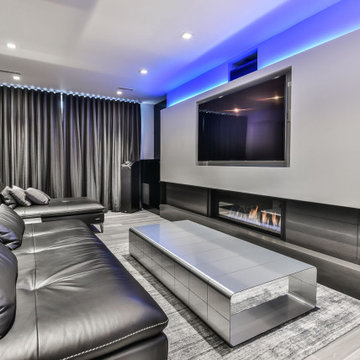
Idéer för att renovera en mellanstor funkis källare, med vita väggar, klinkergolv i porslin, en standard öppen spis, en spiselkrans i trä och grått golv
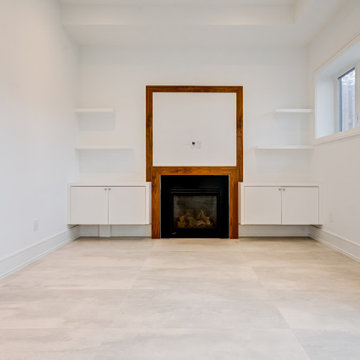
Modern inredning av en mellanstor källare ovan mark, med vita väggar, klinkergolv i porslin, en standard öppen spis och en spiselkrans i sten
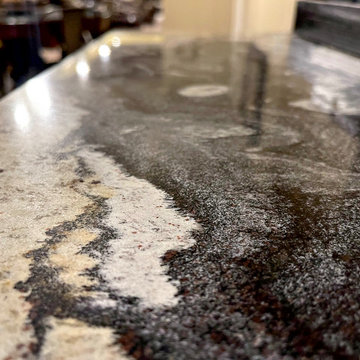
Basement Remodel
Idéer för att renovera en rustik källare, med klinkergolv i porslin, en standard öppen spis, en spiselkrans i sten och brunt golv
Idéer för att renovera en rustik källare, med klinkergolv i porslin, en standard öppen spis, en spiselkrans i sten och brunt golv
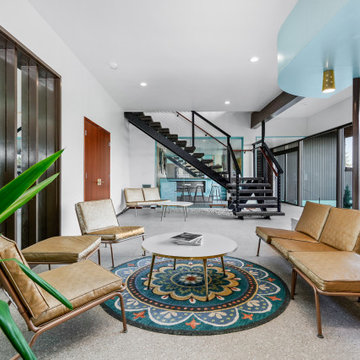
One of the unique features of this home was the basement which brought the feel of the outdoors inside the home using large glass window walls, dirt planters directly in the floor, and a raised brick planter. To preserve the original vision but modernize the finishes, we replaced the vinyl floor with terrazzo-look porcelain tile, replaced the dirt in the floor planters with rock, and painted the walls. An existing unfinished basement space adjacent this room was converted to a media room, and Sapele was brought downstairs through the media room doors.
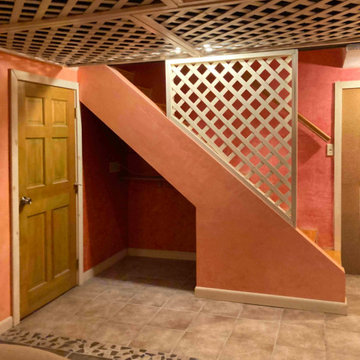
These stairs come down into the basement home theater. The ceiling panels are removeable so that overhead cables can be run or moved as necessary for audio, video, or data (the house is wired for ethernet.)
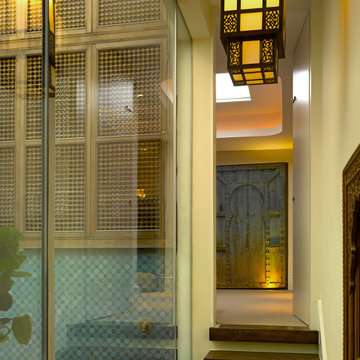
Architecture and Interior Design by PTP Architects; Lighting Design by Sally Storey at Lighting Design International; Works by Martinisation; Photography by Edmund Sumner
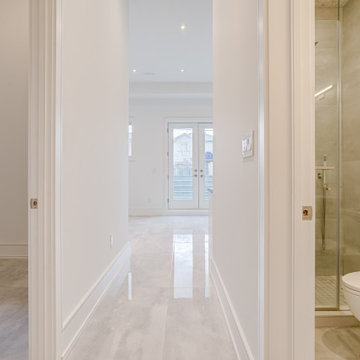
Exempel på en mellanstor modern källare ovan mark, med vita väggar, klinkergolv i porslin, en standard öppen spis och en spiselkrans i sten
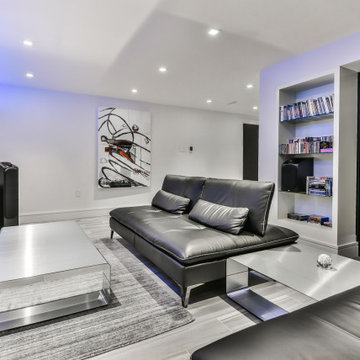
Modern inredning av en mellanstor källare, med vita väggar, klinkergolv i porslin, en standard öppen spis, en spiselkrans i trä och grått golv

A brownstone cellar revitalized with custom built ins throughout for tv lounging, plenty of play space, and a fitness center.
Exempel på en mellanstor modern källare utan ingång, med vita väggar, klinkergolv i porslin och beiget golv
Exempel på en mellanstor modern källare utan ingång, med vita väggar, klinkergolv i porslin och beiget golv
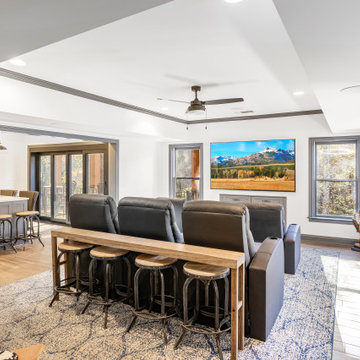
The family/theater room is a beautiful and comfortable space furnished with luxurious gray leather stadium seating, large flat screen TV and a high performing audio system and is a favorite “family” gathering spot for movie nights and socializing.

Idéer för en mellanstor modern källare, med vita väggar, klinkergolv i porslin, en standard öppen spis, en spiselkrans i trä och grått golv
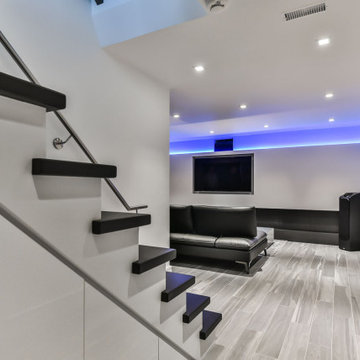
Idéer för mellanstora funkis källare, med vita väggar, klinkergolv i porslin, en standard öppen spis, en spiselkrans i trä och grått golv
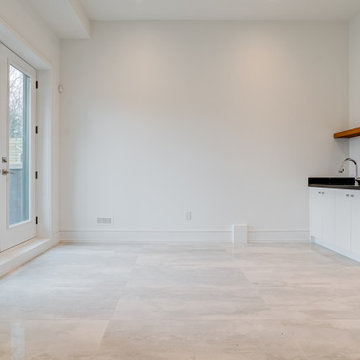
Foto på en mellanstor funkis källare ovan mark, med vita väggar, klinkergolv i porslin, en standard öppen spis och en spiselkrans i sten
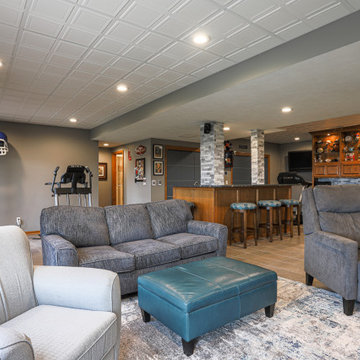
This walkout basement was in need of minimizing all of the medium oak tones and the flooring was the biggest factor in achieving that. Reminiscent Porcelain tile in Reclaimed Gray from DalTile with gray, brown and even a hint of blue tones in it was the starting point. The fireplace was the next to go with it's slightly raised hearth and bulking oak mantle. It was dropped to the floor and incorporated into a custom built wall to wall cabinet which allowed for 2, not 1, TV's to be mounted on the wall!! The cabinet color is Sherwin Williams Slate Tile; my new favorite color. The original red toned countertops also had to go. The were replaced with a matte finished black and white granite and I opted against a tile backsplash for the waterfall edge from the high counter to the low and it turned out amazing thanks to my skilled granite installers. Finally the support posted were wrapped in a stacked stone to match the TV wall.
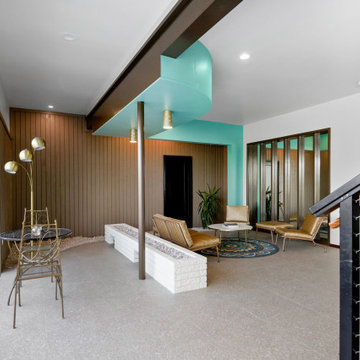
One of the unique features of this home was the basement which brought the feel of the outdoors inside the home using large glass window walls, dirt planters directly in the floor, and a raised brick planter. To preserve the original vision but modernize the finishes, we replaced the vinyl floor with terrazzo-look porcelain tile, replaced the dirt in the floor planters with rock, and painted the walls. An existing unfinished basement space adjacent this room was converted to a media room, and Sapele was brought downstairs through the media room doors.
20 foton på källare, med klinkergolv i porslin
1