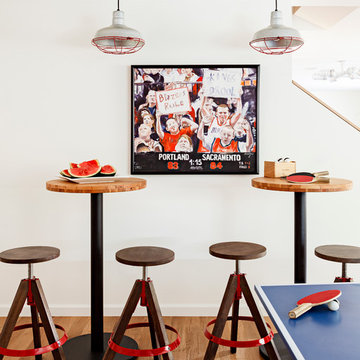3 765 foton på källare, med mellanmörkt trägolv och linoleumgolv
Sortera efter:
Budget
Sortera efter:Populärt i dag
1 - 20 av 3 765 foton
Artikel 1 av 3

Bild på en mellanstor rustik källare utan fönster, med vita väggar, mellanmörkt trägolv och brunt golv
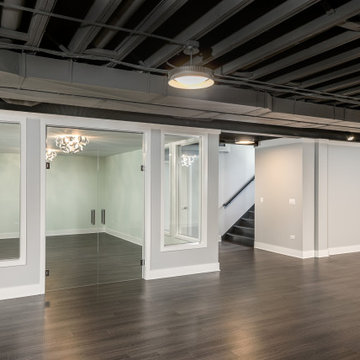
Industrial style spacious basement with room for an office, a gym or a playroom. Includes a bar for entertaining!
Inredning av en källare utan fönster, med grå väggar, mellanmörkt trägolv och brunt golv
Inredning av en källare utan fönster, med grå väggar, mellanmörkt trägolv och brunt golv

Modern inredning av en källare utan ingång, med grå väggar, mellanmörkt trägolv och brunt golv
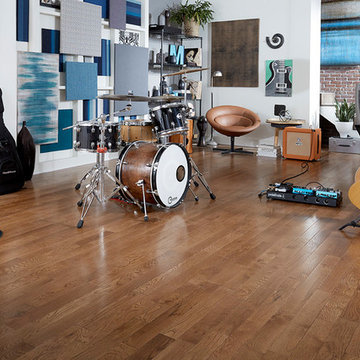
Idéer för en industriell källare, med mellanmörkt trägolv och brunt golv
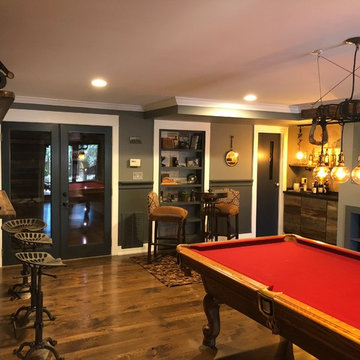
Steampunk industrial chairs made with wrought iron tractor seats. Reclaimed wood from Barn in Tenneseee chandelier.
Idéer för att renovera en industriell källare, med mellanmörkt trägolv och brunt golv
Idéer för att renovera en industriell källare, med mellanmörkt trägolv och brunt golv
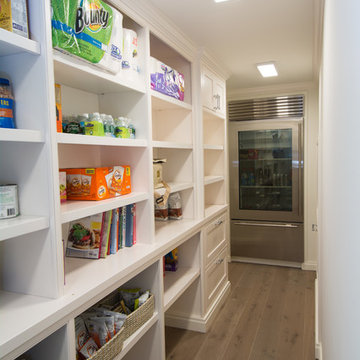
Eddie Day
Inspiration för en stor funkis källare ovan mark, med mellanmörkt trägolv och grått golv
Inspiration för en stor funkis källare ovan mark, med mellanmörkt trägolv och grått golv

Idéer för industriella källare utan ingång, med bruna väggar, mellanmörkt trägolv och brunt golv

Idéer för mycket stora vintage källare utan ingång, med grå väggar, mellanmörkt trägolv, en standard öppen spis, en spiselkrans i tegelsten, brunt golv och ett spelrum
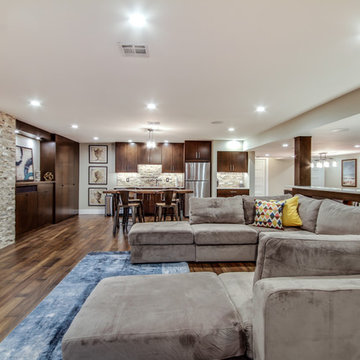
Jose Alfano
Idéer för att renovera en stor funkis källare utan ingång, med beige väggar och mellanmörkt trägolv
Idéer för att renovera en stor funkis källare utan ingång, med beige väggar och mellanmörkt trägolv
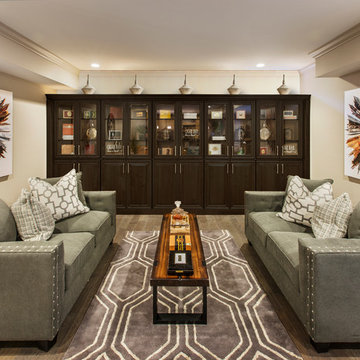
Bill Taylor Photography
Idéer för mellanstora vintage källare utan fönster, med beige väggar, mellanmörkt trägolv och grått golv
Idéer för mellanstora vintage källare utan fönster, med beige väggar, mellanmörkt trägolv och grått golv
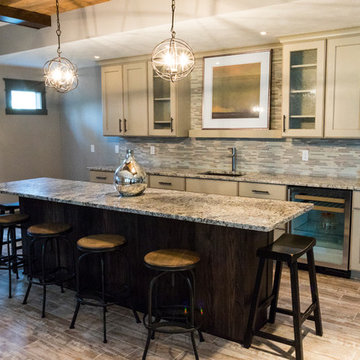
Paramount Online Marketing
Idéer för att renovera en stor funkis källare ovan mark, med grå väggar och mellanmörkt trägolv
Idéer för att renovera en stor funkis källare ovan mark, med grå väggar och mellanmörkt trägolv

The new basement is the ultimate multi-functional space. A bar, foosball table, dartboard, and glass garage door with direct access to the back provide endless entertainment for guests; a cozy seating area with a whiteboard and pop-up television is perfect for Mike's work training sessions (or relaxing!); and a small playhouse and fun zone offer endless possibilities for the family's son, James.
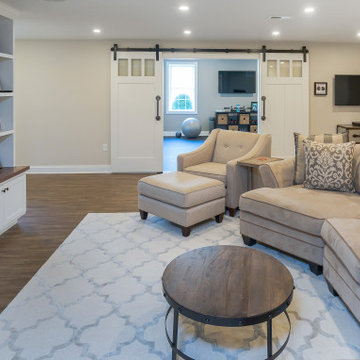
The side of the staircase was a natural place to create a built-in TV and entertainment center with adjustable shelving and lots of storage. This space is bright and welcoming, and the open floor plan allows for easy entertaining. Dual sliding barn doors with black pipe handles form the entrance to the home gym.
Welcome to this sports lover’s paradise in West Chester, PA! We started with the completely blank palette of an unfinished basement and created space for everyone in the family by adding a main television watching space, a play area, a bar area, a full bathroom and an exercise room. The floor is COREtek engineered hardwood, which is waterproof and durable, and great for basements and floors that might take a beating. Combining wood, steel, tin and brick, this modern farmhouse looking basement is chic and ready to host family and friends to watch sporting events!
Rudloff Custom Builders has won Best of Houzz for Customer Service in 2014, 2015 2016, 2017 and 2019. We also were voted Best of Design in 2016, 2017, 2018, 2019 which only 2% of professionals receive. Rudloff Custom Builders has been featured on Houzz in their Kitchen of the Week, What to Know About Using Reclaimed Wood in the Kitchen as well as included in their Bathroom WorkBook article. We are a full service, certified remodeling company that covers all of the Philadelphia suburban area. This business, like most others, developed from a friendship of young entrepreneurs who wanted to make a difference in their clients’ lives, one household at a time. This relationship between partners is much more than a friendship. Edward and Stephen Rudloff are brothers who have renovated and built custom homes together paying close attention to detail. They are carpenters by trade and understand concept and execution. Rudloff Custom Builders will provide services for you with the highest level of professionalism, quality, detail, punctuality and craftsmanship, every step of the way along our journey together.
Specializing in residential construction allows us to connect with our clients early in the design phase to ensure that every detail is captured as you imagined. One stop shopping is essentially what you will receive with Rudloff Custom Builders from design of your project to the construction of your dreams, executed by on-site project managers and skilled craftsmen. Our concept: envision our client’s ideas and make them a reality. Our mission: CREATING LIFETIME RELATIONSHIPS BUILT ON TRUST AND INTEGRITY.
Photo Credit: Linda McManus Images
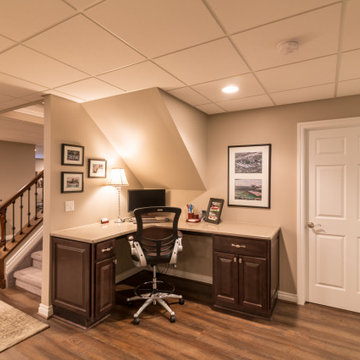
Idéer för att renovera en stor vintage källare utan ingång, med beige väggar, mellanmörkt trägolv och brunt golv
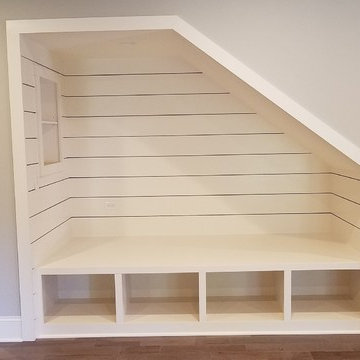
Todd DiFiore
Exempel på en stor lantlig källare utan ingång, med beige väggar, mellanmörkt trägolv och brunt golv
Exempel på en stor lantlig källare utan ingång, med beige väggar, mellanmörkt trägolv och brunt golv

©Finished Basement Company
Inspiration för en mellanstor rustik källare ovan mark, med beige väggar, mellanmörkt trägolv, en dubbelsidig öppen spis, en spiselkrans i sten och brunt golv
Inspiration för en mellanstor rustik källare ovan mark, med beige väggar, mellanmörkt trägolv, en dubbelsidig öppen spis, en spiselkrans i sten och brunt golv
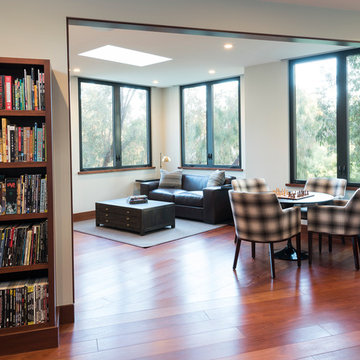
Inredning av en modern mycket stor källare ovan mark, med vita väggar, mellanmörkt trägolv och brunt golv
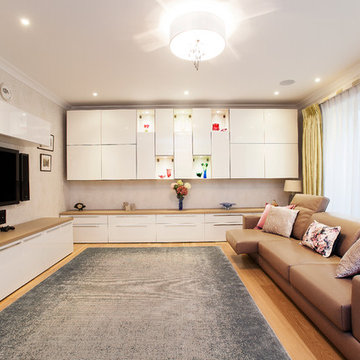
Jordi Barreras
Exempel på en stor modern källare utan fönster, med vita väggar och mellanmörkt trägolv
Exempel på en stor modern källare utan fönster, med vita väggar och mellanmörkt trägolv
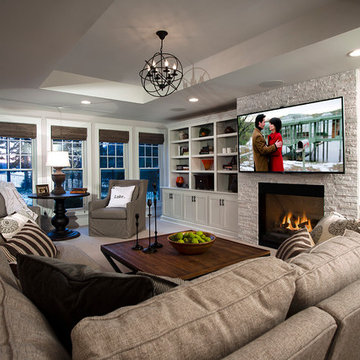
Finished basement in a new custom home with walkout to pool and beautiful Dunham Lake. A full kitchen with granite countertops and a gorgeous tile backsplash from counter to ceiling is a focal point. An exercise room and full bathroom are included in this stunning lower level. A storage room with a modern/rustic sliding barn door is functional and gorgeous. Banks of window across the whole lower elevation allow for lots of natural light. The lounge area features built-ins with a fireplace surrounded by artic white ledgestone. Beautiful views of the lake and cozy comfortable furnishings make this a great gathering area. Mars Photo & Design
3 765 foton på källare, med mellanmörkt trägolv och linoleumgolv
1
