5 882 foton på källare, med ljust trägolv och mellanmörkt trägolv
Sortera efter:
Budget
Sortera efter:Populärt i dag
1 - 20 av 5 882 foton
Artikel 1 av 3

Nichole Kennelly Photography
Bild på en stor lantlig källare utan fönster, med grå väggar, ljust trägolv och grått golv
Bild på en stor lantlig källare utan fönster, med grå väggar, ljust trägolv och grått golv
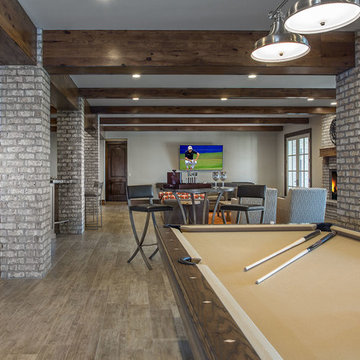
Idéer för en mycket stor klassisk källare utan ingång, med grå väggar, mellanmörkt trägolv, en standard öppen spis, en spiselkrans i tegelsten och brunt golv
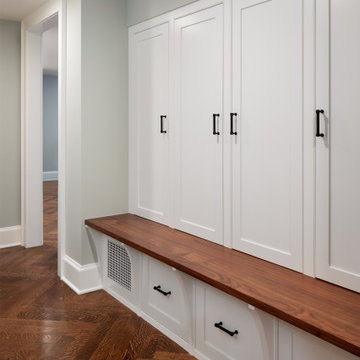
Idéer för mellanstora vintage källare, med grå väggar, mellanmörkt trägolv och brunt golv
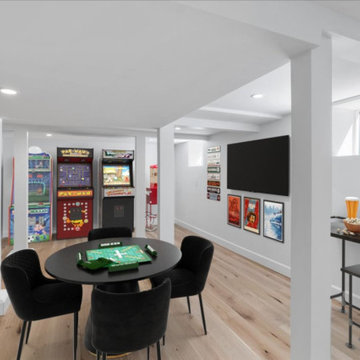
A transformed basement can now be used as a game room, storage area, or teenage hang out, the uses for this space are now endless.
Bild på en stor funkis källare, med ett spelrum, vita väggar, ljust trägolv och beiget golv
Bild på en stor funkis källare, med ett spelrum, vita väggar, ljust trägolv och beiget golv

The subterranean "19th Hole" entertainment zone wouldn't be complete without a big-screen golf simulator that allows enthusiasts to practice their swing.
The Village at Seven Desert Mountain—Scottsdale
Architecture: Drewett Works
Builder: Cullum Homes
Interiors: Ownby Design
Landscape: Greey | Pickett
Photographer: Dino Tonn
https://www.drewettworks.com/the-model-home-at-village-at-seven-desert-mountain/

This 4,500 sq ft basement in Long Island is high on luxe, style, and fun. It has a full gym, golf simulator, arcade room, home theater, bar, full bath, storage, and an entry mud area. The palette is tight with a wood tile pattern to define areas and keep the space integrated. We used an open floor plan but still kept each space defined. The golf simulator ceiling is deep blue to simulate the night sky. It works with the room/doors that are integrated into the paneling — on shiplap and blue. We also added lights on the shuffleboard and integrated inset gym mirrors into the shiplap. We integrated ductwork and HVAC into the columns and ceiling, a brass foot rail at the bar, and pop-up chargers and a USB in the theater and the bar. The center arm of the theater seats can be raised for cuddling. LED lights have been added to the stone at the threshold of the arcade, and the games in the arcade are turned on with a light switch.
---
Project designed by Long Island interior design studio Annette Jaffe Interiors. They serve Long Island including the Hamptons, as well as NYC, the tri-state area, and Boca Raton, FL.
For more about Annette Jaffe Interiors, click here:
https://annettejaffeinteriors.com/
To learn more about this project, click here:
https://annettejaffeinteriors.com/basement-entertainment-renovation-long-island/
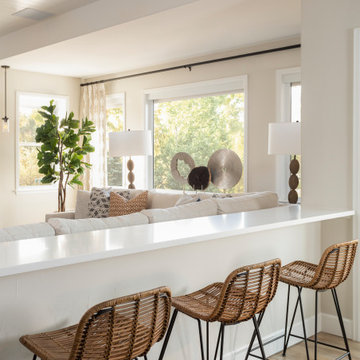
Sun-Filled Basement Living Room with Bar Seating, Photo by Jess Blackwell Photography
Idéer för att renovera en mycket stor vintage källare ovan mark, med vita väggar, mellanmörkt trägolv och brunt golv
Idéer för att renovera en mycket stor vintage källare ovan mark, med vita väggar, mellanmörkt trägolv och brunt golv
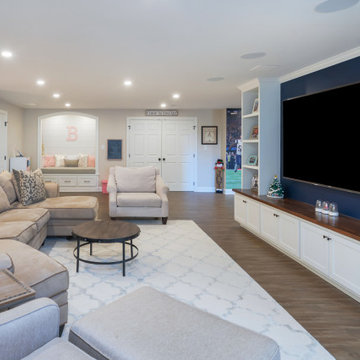
The side of the staircase was a natural place to create a built-in TV and entertainment center with adjustable shelving and lots of storage. This space is bright and welcoming, and the open floor plan allows for easy entertaining.
Welcome to this sports lover’s paradise in West Chester, PA! We started with the completely blank palette of an unfinished basement and created space for everyone in the family by adding a main television watching space, a play area, a bar area, a full bathroom and an exercise room. The floor is COREtek engineered hardwood, which is waterproof and durable, and great for basements and floors that might take a beating. Combining wood, steel, tin and brick, this modern farmhouse looking basement is chic and ready to host family and friends to watch sporting events!
Rudloff Custom Builders has won Best of Houzz for Customer Service in 2014, 2015 2016, 2017 and 2019. We also were voted Best of Design in 2016, 2017, 2018, 2019 which only 2% of professionals receive. Rudloff Custom Builders has been featured on Houzz in their Kitchen of the Week, What to Know About Using Reclaimed Wood in the Kitchen as well as included in their Bathroom WorkBook article. We are a full service, certified remodeling company that covers all of the Philadelphia suburban area. This business, like most others, developed from a friendship of young entrepreneurs who wanted to make a difference in their clients’ lives, one household at a time. This relationship between partners is much more than a friendship. Edward and Stephen Rudloff are brothers who have renovated and built custom homes together paying close attention to detail. They are carpenters by trade and understand concept and execution. Rudloff Custom Builders will provide services for you with the highest level of professionalism, quality, detail, punctuality and craftsmanship, every step of the way along our journey together.
Specializing in residential construction allows us to connect with our clients early in the design phase to ensure that every detail is captured as you imagined. One stop shopping is essentially what you will receive with Rudloff Custom Builders from design of your project to the construction of your dreams, executed by on-site project managers and skilled craftsmen. Our concept: envision our client’s ideas and make them a reality. Our mission: CREATING LIFETIME RELATIONSHIPS BUILT ON TRUST AND INTEGRITY.
Photo Credit: Linda McManus Images
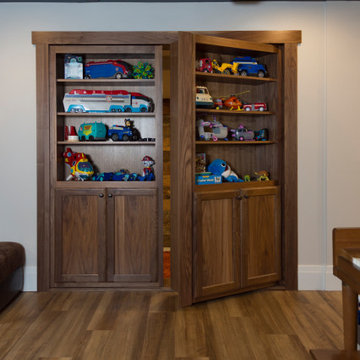
The feature wall in this basement was part of the original structure of this house. The fireplace brick surround was built from the original chimney bricks.
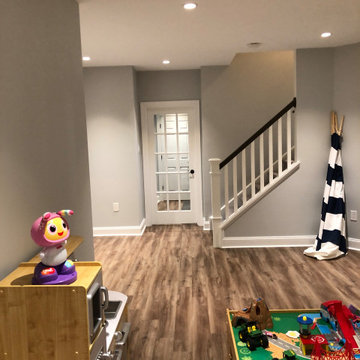
A modern take on a finished basement - Perfect for entertaining family and friends with a child play area so the adults can have some time to themselves. ? Enjoy your own private workout space by entering through a tasteful glass door.

Jason Cook
Exempel på en klassisk källare, med beige väggar, ljust trägolv och beiget golv
Exempel på en klassisk källare, med beige väggar, ljust trägolv och beiget golv
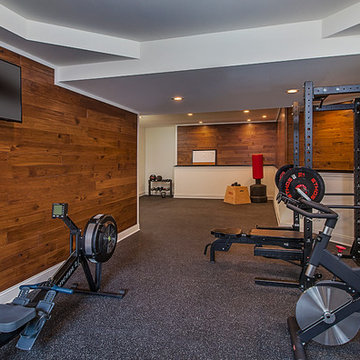
What was once an empty unfinished 2,400 sq. ft. basement is now a luxurious entertaining space. This newly renovated walkout basement features segmental arches that bring architecture and character. In the basement bar, the modern antique mirror tile backsplash runs countertop to ceiling. Two inch thick marble countertops give a strong presence. Beautiful dark Java Wood-Mode cabinets with a transitional style door finish off the bar area. New appliances such an ice maker, dishwasher, and a beverage refrigerator have been installed and add contemporary function. Unique pendant lights with crystal bulbs add to the bling that sets this bar apart.The entertainment experience is rounded out with the addition of a game area and a TV viewing area, complete with a direct vent fireplace. Mirrored French doors flank the fireplace opening into small closets. The dining area design is the embodiment of leisure and modern sophistication, as the engineered hickory hardwood carries through the finished basement and ties the look together. The basement exercise room is finished off with paneled wood plank walls and home gym horsemats for the flooring. The space will welcome guests and serve as a luxurious retreat for friends and family for years to come. Photos by Garland Photography
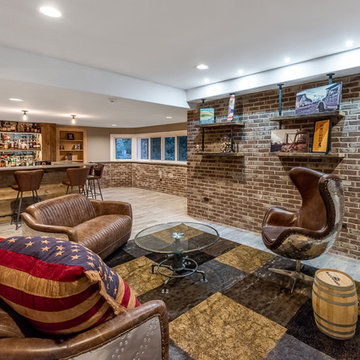
Idéer för en stor rustik källare utan ingång, med grå väggar, mellanmörkt trägolv och brunt golv

Basement, bar area, wood, curved seating, hard wood floor, bar lighting,
Idéer för att renovera en stor vintage källare ovan mark, med beige väggar, mellanmörkt trägolv, en standard öppen spis, en spiselkrans i sten, brunt golv och en hemmabar
Idéer för att renovera en stor vintage källare ovan mark, med beige väggar, mellanmörkt trägolv, en standard öppen spis, en spiselkrans i sten, brunt golv och en hemmabar
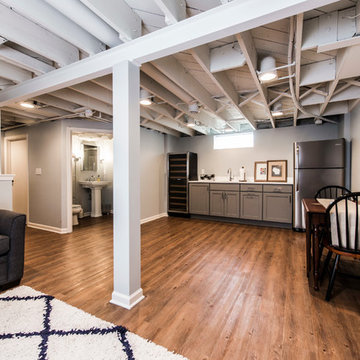
Inspiration för en mellanstor funkis källare utan ingång, med mellanmörkt trägolv, grå väggar och brunt golv
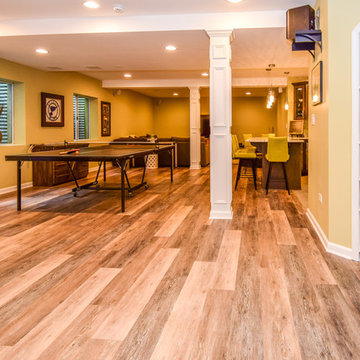
Scott Pfeiffer
Bild på en stor vintage källare, med gula väggar, mellanmörkt trägolv och ett spelrum
Bild på en stor vintage källare, med gula väggar, mellanmörkt trägolv och ett spelrum
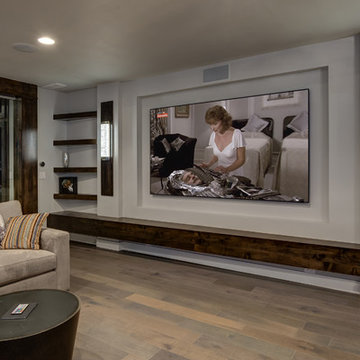
©Finished Basement Company
Inspiration för en stor vintage källare utan ingång, med grå väggar, mellanmörkt trägolv och beiget golv
Inspiration för en stor vintage källare utan ingång, med grå väggar, mellanmörkt trägolv och beiget golv

Spacecrafting
Inspiration för en stor rustik källare utan fönster, med beige väggar, beiget golv och ljust trägolv
Inspiration för en stor rustik källare utan fönster, med beige väggar, beiget golv och ljust trägolv
5 882 foton på källare, med ljust trägolv och mellanmörkt trägolv
1

