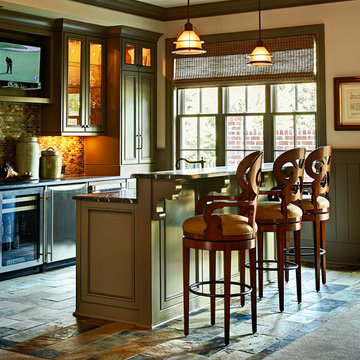795 foton på källare, med flerfärgat golv och orange golv
Sortera efter:
Budget
Sortera efter:Populärt i dag
1 - 20 av 795 foton
Artikel 1 av 3

This Oak Hill basement remodel is a stunning showcase for this family, who are fans of bright colors, interesting design choices, and unique ways to display their interests, from music to games to family heirlooms.
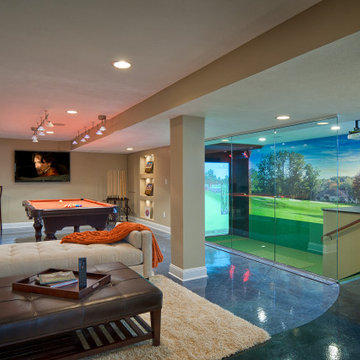
Our clients live in a country club community and were looking to renovate their unfinished basement. The client knew he wanted to include a gym, theater, and gaming center.
We incorporated a Home Automation system for this project, providing for music playback, movie watching, lighting control, and security integration.
Our challenges included a short construction deadline and several structural issues. The original basement had a floor-to-ceiling height of 8’-0” with several columns running down the center of the basement that interfered with the seating area of the theater. Our design/build team installed a second beam adjacent to the original to help distribute the load, enabling the removal of columns.
The theater had a water meter projecting a foot out from the front wall. We retrofitted a piece of A/V acoustically treated furniture to hide the meter and gear.
This homeowner originally planned to include a putting green on his project, until we demonstrated a Visual Sports Golf Simulator. The ceiling height was two feet short of optimal swing height for a simulator. Our client was committed, we excavated the corner of the basement to lower the floor. To accent the space, we installed a custom mural printed on carpet, based upon a photograph from the neighboring fairway of the client’s home. By adding custom high-impact glass walls, partygoers can join in on the fun and watch the action unfold while the sports enthusiasts can view the party or ball game on TV! The Visual Sports system allows guests and family to not only enjoy golf, but also sports such as hockey, baseball, football, soccer, and basketball.
We overcame the structural and visual challenges of the space by using floor-to-glass walls, removal of columns, an interesting mural, and reflective floor surfaces. The client’s expectations were exceeded in every aspect of their project, as evidenced in their video testimonial and the fact that all trades were invited to their catered Open House! The client enjoys his golf simulator so much he had tape on five of his fingers and his wife informed us he has formed two golf leagues! This project transformed an unused basement into a visually stunning space providing the client the ultimate fun get-a-away!
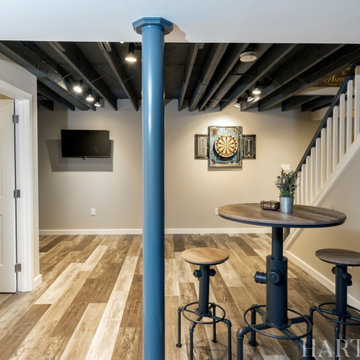
Inspiration för mellanstora industriella källare utan fönster, med en hemmabar, beige väggar, laminatgolv och flerfärgat golv

Built-In storage featuring floor to ceiling doors. White flat panel with detail.
Idéer för mellanstora vintage källare ovan mark, med vita väggar, vinylgolv och flerfärgat golv
Idéer för mellanstora vintage källare ovan mark, med vita väggar, vinylgolv och flerfärgat golv
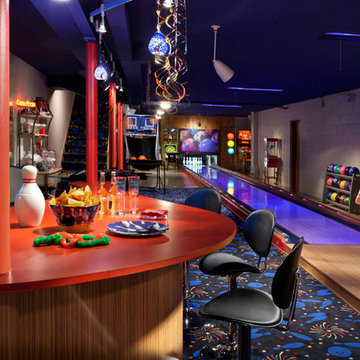
Photo: Edmunds Studios Photography
Exempel på en stor eklektisk källare, med ett spelrum, heltäckningsmatta och flerfärgat golv
Exempel på en stor eklektisk källare, med ett spelrum, heltäckningsmatta och flerfärgat golv
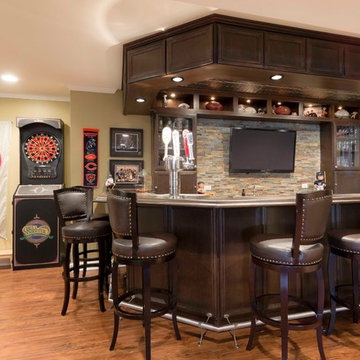
Nothing short of a man cave! Full size wet bar, media area, work out room, and full bath with steam shower and sauna.
Idéer för en stor modern källare utan fönster, med gröna väggar, vinylgolv och orange golv
Idéer för en stor modern källare utan fönster, med gröna väggar, vinylgolv och orange golv

In this basement a full bath, kitchenette, media space and workout room were created giving the family a great area for both kids and adults to entertain.
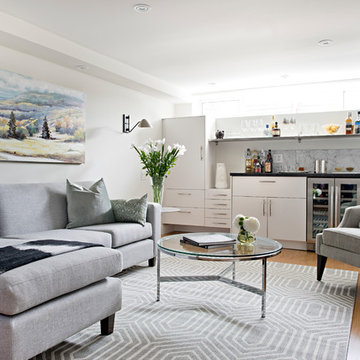
Entertaining doesn’t always happen on the main floor and in this project, the basement was dedicated towards creating a comfortable family room and hang out spot for guests. The wet bar is the perfect spot for preparing drinks for movie or gossip night with friends.
Photographer: Mike Chajecki
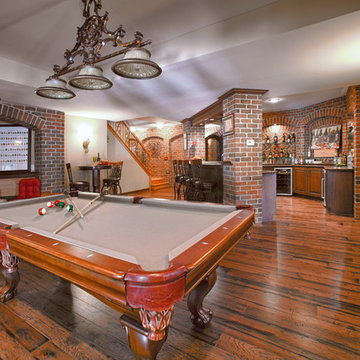
Amazing architecture in this once cement covered space! This finished basement was the 3rd of a 4 phase renovation in this spectacular home. A pub style bar is the focal point upon entering this space. The beautiful brick archways that were built throughout this lower level along with rustic hickory flooring give an old world feel. A Wooden Hammer custom door leading to a brick wine cellar along with a solid walnut bar countertops in this pub style bar are just a few design elements of this new lower level. A home theater, bedroom, exercise room and two new baths are also part of the design. The basement seems to go forever and then opens up to the incredible backyard, complete with a Gunite swimming pool and spa, stone work and landscape all melding with the architectural style of this gorgeous home. Finished Basements Oakland County, MI

LUXUDIO
Bild på en stor industriell källare utan fönster, med bruna väggar, betonggolv och flerfärgat golv
Bild på en stor industriell källare utan fönster, med bruna väggar, betonggolv och flerfärgat golv
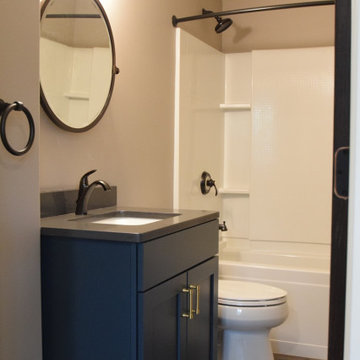
Foto på en stor vintage källare utan fönster, med en hemmabar, beige väggar, vinylgolv och flerfärgat golv

The Home Aesthetic
Idéer för att renovera en mycket stor lantlig källare ovan mark, med grå väggar, vinylgolv, en standard öppen spis, en spiselkrans i trä och flerfärgat golv
Idéer för att renovera en mycket stor lantlig källare ovan mark, med grå väggar, vinylgolv, en standard öppen spis, en spiselkrans i trä och flerfärgat golv
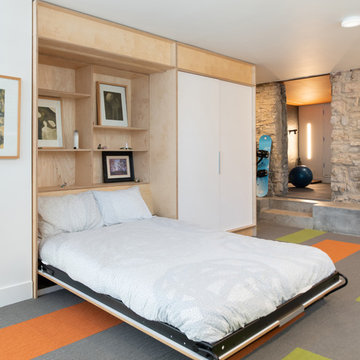
Inspiration för mellanstora nordiska källare ovan mark, med vita väggar, heltäckningsmatta och flerfärgat golv

This custom home built in Hershey, PA received the 2010 Custom Home of the Year Award from the Home Builders Association of Metropolitan Harrisburg. An upscale home perfect for a family features an open floor plan, three-story living, large outdoor living area with a pool and spa, and many custom details that make this home unique.
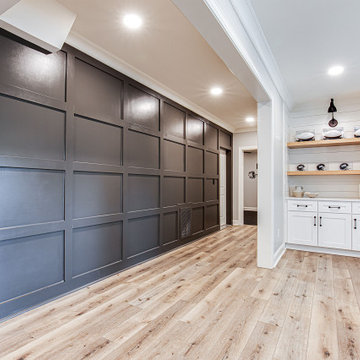
Inredning av en lantlig stor källare ovan mark, med ett spelrum, grå väggar, vinylgolv, en standard öppen spis och flerfärgat golv
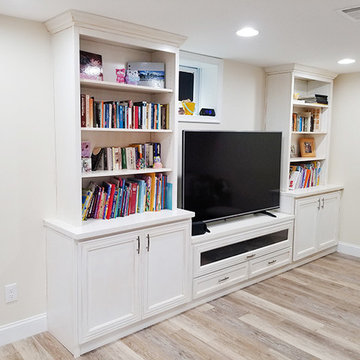
Built-In entertainment unit features side storage with bookcases and concealed electronics under TV. White with auburn glaze, mitered doors.
Idéer för att renovera en mellanstor vintage källare ovan mark, med vita väggar, vinylgolv och flerfärgat golv
Idéer för att renovera en mellanstor vintage källare ovan mark, med vita väggar, vinylgolv och flerfärgat golv

Exempel på en stor modern källare utan fönster, med beige väggar, mörkt trägolv och orange golv
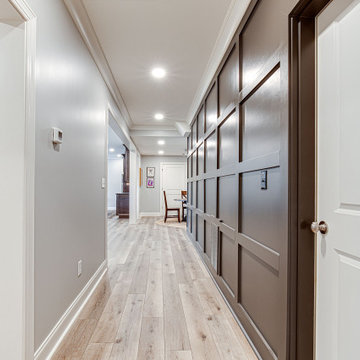
Inspiration för en stor lantlig källare ovan mark, med ett spelrum, grå väggar, vinylgolv, en standard öppen spis och flerfärgat golv
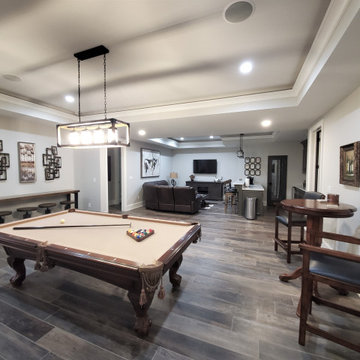
Game room open to full bar sitting area next to home theater.
Idéer för att renovera en källare, med ett spelrum, grå väggar, mellanmörkt trägolv och flerfärgat golv
Idéer för att renovera en källare, med ett spelrum, grå väggar, mellanmörkt trägolv och flerfärgat golv
795 foton på källare, med flerfärgat golv och orange golv
1
