142 foton på källare, med målat trägolv och skiffergolv
Sortera efter:
Budget
Sortera efter:Populärt i dag
1 - 20 av 142 foton
Artikel 1 av 3

Phoenix photographic
Foto på en stor vintage källare, med bruna väggar, skiffergolv och en hemmabar
Foto på en stor vintage källare, med bruna väggar, skiffergolv och en hemmabar

This lovely custom-built home is surrounded by wild prairie and horse pastures. ORIJIN STONE Premium Bluestone Blue Select is used throughout the home; from the front porch & step treads, as a custom fireplace surround, throughout the lower level including the wine cellar, and on the back patio.
LANDSCAPE DESIGN & INSTALL: Original Rock Designs
TILE INSTALL: Uzzell Tile, Inc.
BUILDER: Gordon James
PHOTOGRAPHY: Landmark Photography
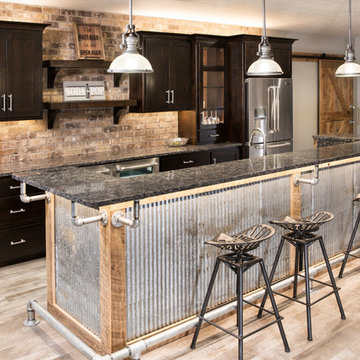
Designer: Laura Hoffman | Photographer: Sarah Utech
Exempel på en mellanstor industriell källare ovan mark, med vita väggar och målat trägolv
Exempel på en mellanstor industriell källare ovan mark, med vita väggar och målat trägolv
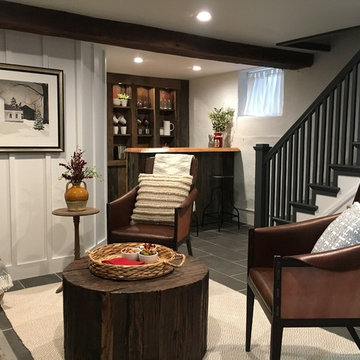
Inspiration för en mellanstor lantlig källare ovan mark, med vita väggar, en öppen vedspis, en spiselkrans i sten, grått golv och skiffergolv
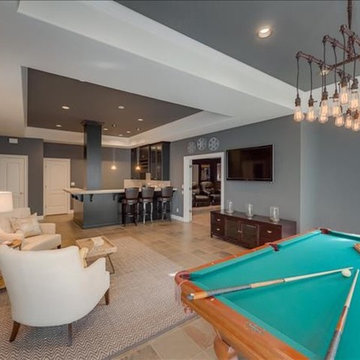
walk-out basement with a full wet bar, home theater, tv viewing area and a pool table.
Monogram Interior Design
Idéer för en stor klassisk källare ovan mark, med grå väggar och skiffergolv
Idéer för en stor klassisk källare ovan mark, med grå väggar och skiffergolv
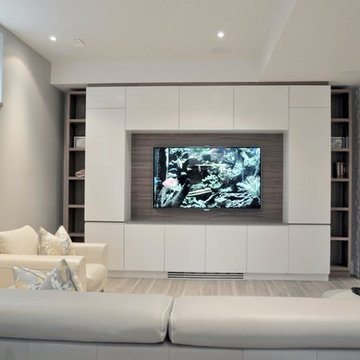
New basement renovation with the addition of floor heating, porcelain tile, entertainment unit and wine cellar.
Idéer för att renovera en mellanstor funkis källare ovan mark, med grå väggar och skiffergolv
Idéer för att renovera en mellanstor funkis källare ovan mark, med grå väggar och skiffergolv
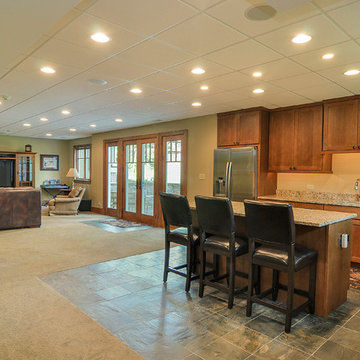
Rachael Ormond
Amerikansk inredning av en mellanstor källare ovan mark, med gröna väggar och skiffergolv
Amerikansk inredning av en mellanstor källare ovan mark, med gröna väggar och skiffergolv
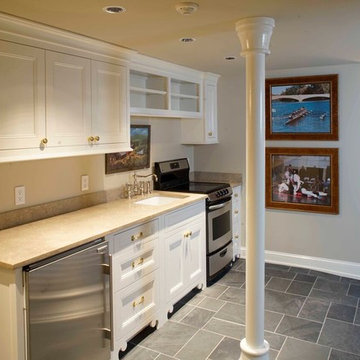
Idéer för att renovera en stor vintage källare ovan mark, med beige väggar och skiffergolv
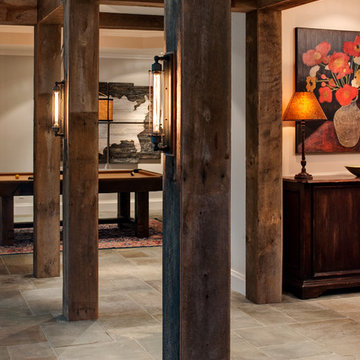
Ansel Olson
Idéer för att renovera en stor rustik källare, med beige väggar, skiffergolv och beiget golv
Idéer för att renovera en stor rustik källare, med beige väggar, skiffergolv och beiget golv
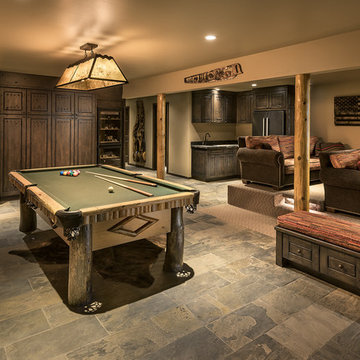
Inspiration för mellanstora rustika källare ovan mark, med skiffergolv och grått golv
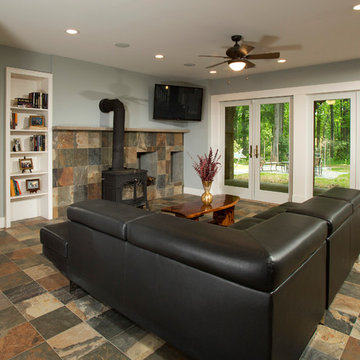
Walkout lower level family room with wood stove. You can hardly tell this is a basement with so much natural light! This refinished basement project doubled the family's living space and gave them the perfect place to entertain. The lower level now includes a pool room, in home theater, bar, and bathroom.
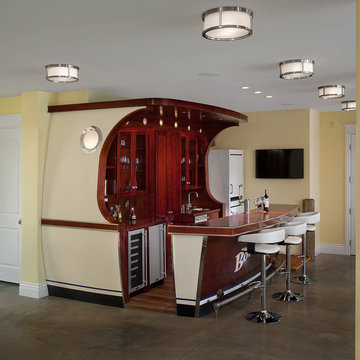
The Highfield is a luxurious waterfront design, with all the quaintness of a gabled, shingle-style home. The exterior combines shakes and stone, resulting in a warm, authentic aesthetic. The home is positioned around three wings, each ending in a set of balconies, which take full advantage of lake views. The main floor features an expansive master bedroom with a private deck, dual walk-in closets, and full bath. The wide-open living, kitchen, and dining spaces make the home ideal for entertaining, especially in conjunction with the lower level’s billiards, bar, family, and guest rooms. A two-bedroom guest apartment over the garage completes this year-round vacation residence.
The main floor features an expansive master bedroom with a private deck, dual walk-in closets, and full bath. The wide-open living, kitchen, and dining spaces make the home ideal for entertaining, especially in conjunction with the lower level’s billiards, bar, family, and guest rooms. A two-bedroom guest apartment over the garage completes this year-round vacation residence.
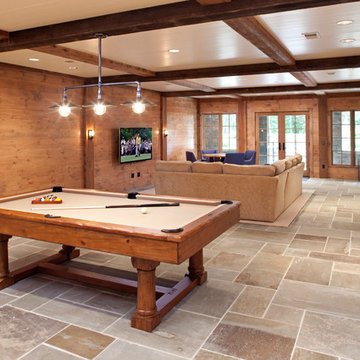
Builder: John Kraemer & Sons | Architect: TEA2 Architects | Interior Design: Marcia Morine | Photography: Landmark Photography
Inredning av en rustik källare ovan mark, med bruna väggar och skiffergolv
Inredning av en rustik källare ovan mark, med bruna väggar och skiffergolv
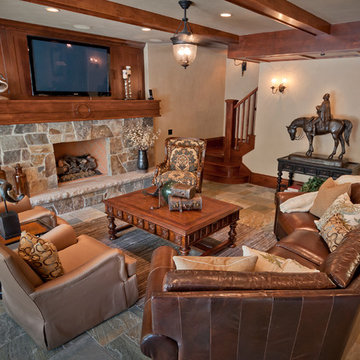
Exempel på en stor klassisk källare utan fönster, med beige väggar, skiffergolv, en standard öppen spis och en spiselkrans i sten
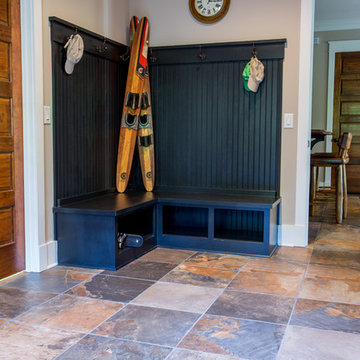
This built in bench is perfect for any mud room. It has hooks to hang hats/jackets/backpacks and it has storage underneath the bench where you can put your shoes when you take them off so they don't clutter the floor.
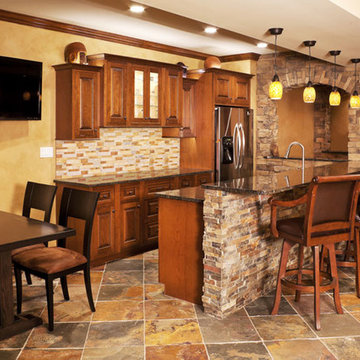
The California Gold floor tiles blends beautifully with the stone front face of the bar and the custom designed cabinetry. Strategically placed accent lighting blends beautifully with the decor in this lower level Kansas City home bar. This is a great space to view the TV while entertaining.
This 2,264 square foot lower level includes a home theater room, full bar, game space for pool and card tables as well as a custom bathroom complete with a urinal. The ultimate man cave!
Design Connection, Inc. Kansas City interior design provided space planning, material selections, furniture, paint colors, window treatments, lighting selection and architectural plans.
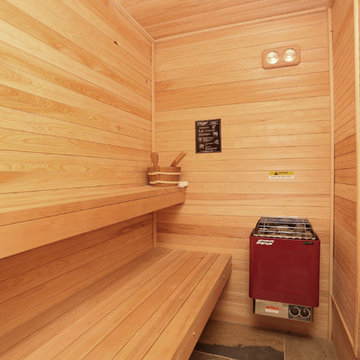
5' x 11' Sauna
Idéer för små rustika källare, med bruna väggar, skiffergolv och flerfärgat golv
Idéer för små rustika källare, med bruna väggar, skiffergolv och flerfärgat golv
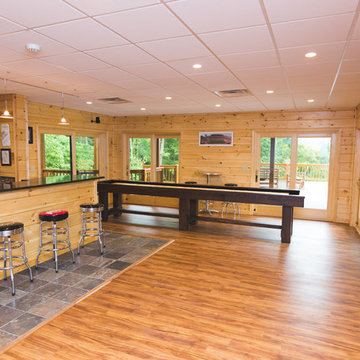
Creative Push
Idéer för att renovera en stor rustik källare ovan mark, med bruna väggar och skiffergolv
Idéer för att renovera en stor rustik källare ovan mark, med bruna väggar och skiffergolv
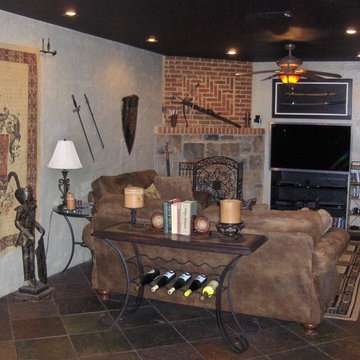
ARNOLD Masonry and Landscape
Inredning av en klassisk mellanstor källare ovan mark, med beige väggar, skiffergolv, en öppen hörnspis, en spiselkrans i sten och brunt golv
Inredning av en klassisk mellanstor källare ovan mark, med beige väggar, skiffergolv, en öppen hörnspis, en spiselkrans i sten och brunt golv
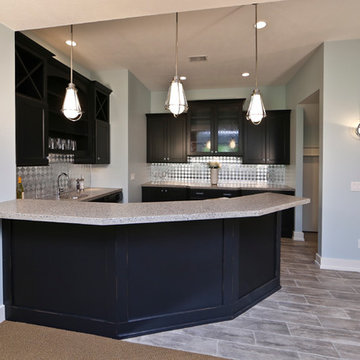
The “Kettner” is a sprawling family home with character to spare. Craftsman detailing and charming asymmetry on the exterior are paired with a luxurious hominess inside. The formal entryway and living room lead into a spacious kitchen and circular dining area. The screened porch offers additional dining and living space. A beautiful master suite is situated at the other end of the main level. Three bedroom suites and a large playroom are located on the top floor, while the lower level includes billiards, hearths, a refreshment bar, exercise space, a sauna, and a guest bedroom.
142 foton på källare, med målat trägolv och skiffergolv
1