714 foton på källare, med svart golv och vitt golv
Sortera efter:
Budget
Sortera efter:Populärt i dag
1 - 20 av 714 foton
Artikel 1 av 3

Basement finished to include game room, family room, shiplap wall treatment, sliding barn door and matching beam, numerous built-ins, new staircase, home gym, locker room and bathroom in addition to wine bar area.
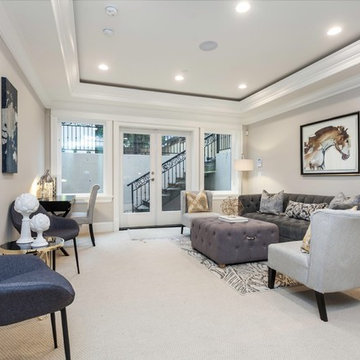
Idéer för en stor klassisk källare ovan mark, med grå väggar, heltäckningsmatta och vitt golv

Basement Living Area
2008 Cincinnati Magazine Interior Design Award
Photography: Mike Bresnen
Idéer för funkis källare utan ingång, med vita väggar, heltäckningsmatta och vitt golv
Idéer för funkis källare utan ingång, med vita väggar, heltäckningsmatta och vitt golv

Greg Hadley
Idéer för en stor klassisk källare utan ingång, med vita väggar, betonggolv och svart golv
Idéer för en stor klassisk källare utan ingång, med vita väggar, betonggolv och svart golv
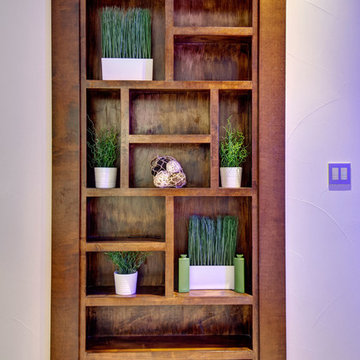
The bookshelf in the living area is a secret door that hides a storage space for electronic equipment. ©Finished Basement Company
Foto på en stor funkis källare utan ingång, med vita väggar, heltäckningsmatta och vitt golv
Foto på en stor funkis källare utan ingång, med vita väggar, heltäckningsmatta och vitt golv

Primrose Model - Garden Villa Collection
Pricing, floorplans, virtual tours, community information and more at https://www.robertthomashomes.com/
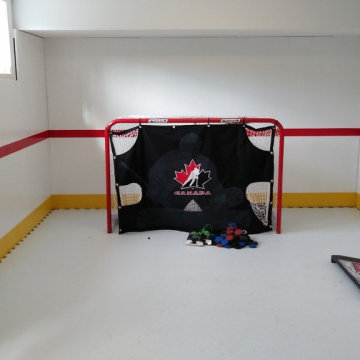
Basement Hockey Rick - This client wins DAD OF THE YEAR!
Idéer för en mellanstor eklektisk källare, med vita väggar och vitt golv
Idéer för en mellanstor eklektisk källare, med vita väggar och vitt golv

The lower level living room.
Photos by Gibeon Photography
Idéer för en rustik källare, med beige väggar, en spiselkrans i trä, en bred öppen spis och svart golv
Idéer för en rustik källare, med beige väggar, en spiselkrans i trä, en bred öppen spis och svart golv

This new basement design starts The Bar design features crystal pendant lights in addition to the standard recessed lighting to create the perfect ambiance when sitting in the napa beige upholstered barstools. The beautiful quartzite countertop is outfitted with a stainless-steel sink and faucet and a walnut flip top area. The Screening and Pool Table Area are sure to get attention with the delicate Swarovski Crystal chandelier and the custom pool table. The calming hues of blue and warm wood tones create an inviting space to relax on the sectional sofa or the Love Sac bean bag chair for a movie night. The Sitting Area design, featuring custom leather upholstered swiveling chairs, creates a space for comfortable relaxation and discussion around the Capiz shell coffee table. The wall sconces provide a warm glow that compliments the natural wood grains in the space. The Bathroom design contrasts vibrant golds with cool natural polished marbles for a stunning result. By selecting white paint colors with the marble tiles, it allows for the gold features to really shine in a room that bounces light and feels so calming and clean. Lastly the Gym includes a fold back, wall mounted power rack providing the option to have more floor space during your workouts. The walls of the Gym are covered in full length mirrors, custom murals, and decals to keep you motivated and focused on your form.
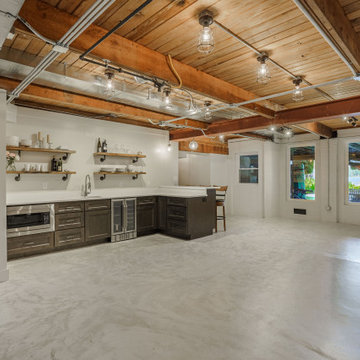
Call it what you want: a man cave, kid corner, or a party room, a basement is always a space in a home where the imagination can take liberties. Phase One accentuated the clients' wishes for an industrial lower level complete with sealed flooring, a full kitchen and bathroom and plenty of open area to let loose.

Nantucket Architectural Photography
Bild på en stor maritim källare utan ingång, med vita väggar, heltäckningsmatta och vitt golv
Bild på en stor maritim källare utan ingång, med vita väggar, heltäckningsmatta och vitt golv

Photo Credit: Nicole Leone
Modern inredning av en källare utan fönster, med beige väggar, klinkergolv i porslin och vitt golv
Modern inredning av en källare utan fönster, med beige väggar, klinkergolv i porslin och vitt golv
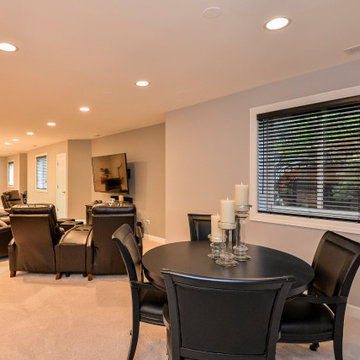
Inredning av en modern stor källare utan ingång, med grå väggar, heltäckningsmatta och vitt golv

This small basement remodel includes both an entertainment space as well as a workout space. To keep things tidy, additional storage was designed to include a custom-built day bed or seating area.

Chic. Moody. Sexy. These are just a few of the words that come to mind when I think about the W Hotel in downtown Bellevue, WA. When my client came to me with this as inspiration for her Basement makeover, I couldn’t wait to get started on the transformation. Everything from the poured concrete floors to mimic Carrera marble, to the remodeled bar area, and the custom designed billiard table to match the custom furnishings is just so luxe! Tourmaline velvet, embossed leather, and lacquered walls adds texture and depth to this multi-functional living space.
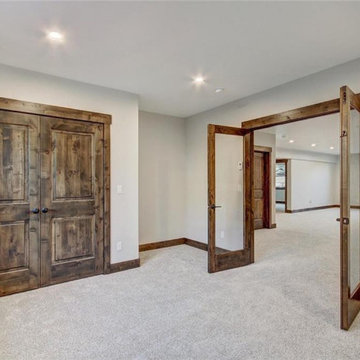
Inspiration för en stor industriell källare utan fönster, med beige väggar, heltäckningsmatta och vitt golv

Phoenix Photographic
Inspiration för mellanstora eklektiska källare utan ingång, med flerfärgade väggar, klinkergolv i porslin, en spiselkrans i tegelsten och svart golv
Inspiration för mellanstora eklektiska källare utan ingång, med flerfärgade väggar, klinkergolv i porslin, en spiselkrans i tegelsten och svart golv
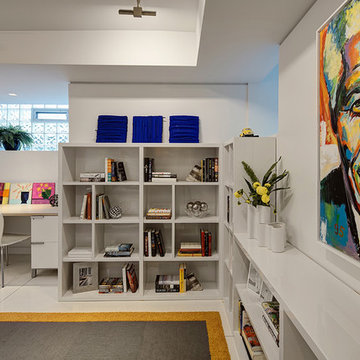
Built-in shelving and benches create a simple, yet cozy vignette in the back corner of the room.
Not only did the designers strive for a clean design throughout the gallery, but also continued the theme through to the adjoining wine cellar and tasting room, office area and full bath. The home office is enclosed by bright yellow shelving and custom desk space by Neff, as well as a “secret” door that doubles as another surface on which to hang art.
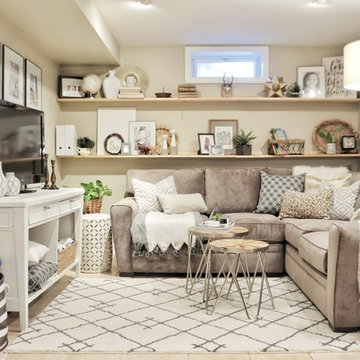
www.fwmadebycarli.com, Fearfully & Wonderfully Made
Sectional: Artemis II 3-pc. Microfiber Sectional Sofa
Stool: Outdoor Ceramic Lattice Petal Stool
Idéer för mellanstora lantliga källare, med beige väggar, heltäckningsmatta och vitt golv
Idéer för mellanstora lantliga källare, med beige väggar, heltäckningsmatta och vitt golv

Foto på en stor vintage källare utan fönster, med bruna väggar, klinkergolv i porslin, en standard öppen spis, en spiselkrans i trä och vitt golv
714 foton på källare, med svart golv och vitt golv
1