1 642 foton på källare ovan mark, med vinylgolv
Sortera efter:Populärt i dag
61 - 80 av 1 642 foton
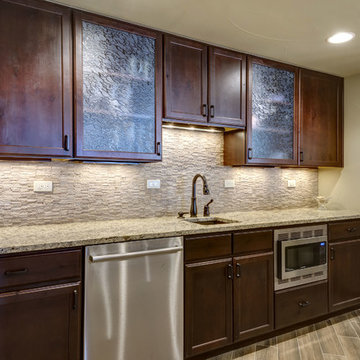
©Finished Basement Company
Inredning av en klassisk mycket stor källare ovan mark, med beige väggar, vinylgolv, en öppen hörnspis, en spiselkrans i sten och brunt golv
Inredning av en klassisk mycket stor källare ovan mark, med beige väggar, vinylgolv, en öppen hörnspis, en spiselkrans i sten och brunt golv

These pocket doors allow for the play room/guest bedroom to have more privacy. A Murphy fold up bed is a great way to have a guest bed while saving space.

Having lived in their new home for several years, these homeowners were ready to finish their basement and transform it into a multi-purpose space where they could mix and mingle with family and friends. Inspired by clean lines and neutral tones, the style can be described as well-dressed rustic. Despite being a lower level, the space is flooded with natural light, adding to its appeal.
Central to the space is this amazing bar. To the left of the bar is the theater area, the other end is home to the game area.
Jake Boyd Photo

Basement Finish with a wet bar, bunkbed room, bathroom design, stage
Exempel på en stor industriell källare ovan mark, med en hemmabar, grå väggar, vinylgolv, en öppen vedspis, en spiselkrans i trä och brunt golv
Exempel på en stor industriell källare ovan mark, med en hemmabar, grå väggar, vinylgolv, en öppen vedspis, en spiselkrans i trä och brunt golv

Idéer för en stor modern källare ovan mark, med en hemmabar, vita väggar, vinylgolv, en bred öppen spis, en spiselkrans i trä och brunt golv
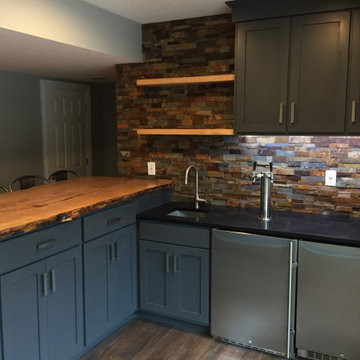
We created this awesome bar for our clients who love beer
Idéer för mellanstora funkis källare ovan mark, med grå väggar, vinylgolv och brunt golv
Idéer för mellanstora funkis källare ovan mark, med grå väggar, vinylgolv och brunt golv

This full basement renovation included adding a mudroom area, media room, a bedroom, a full bathroom, a game room, a kitchen, a gym and a beautiful custom wine cellar. Our clients are a family that is growing, and with a new baby, they wanted a comfortable place for family to stay when they visited, as well as space to spend time themselves. They also wanted an area that was easy to access from the pool for entertaining, grabbing snacks and using a new full pool bath.We never treat a basement as a second-class area of the house. Wood beams, customized details, moldings, built-ins, beadboard and wainscoting give the lower level main-floor style. There’s just as much custom millwork as you’d see in the formal spaces upstairs. We’re especially proud of the wine cellar, the media built-ins, the customized details on the island, the custom cubbies in the mudroom and the relaxing flow throughout the entire space.
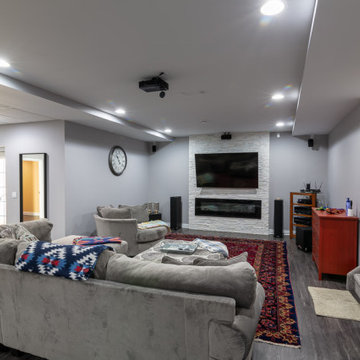
Bild på en stor vintage källare ovan mark, med grå väggar, vinylgolv, en bred öppen spis, en spiselkrans i sten och grått golv
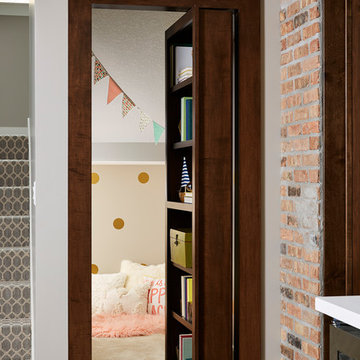
Dark stained built-in bookcase hides hidden kids playroom.
Alyssa Lee Photography
Inredning av en industriell mellanstor källare ovan mark, med grå väggar, vinylgolv, en öppen hörnspis och en spiselkrans i tegelsten
Inredning av en industriell mellanstor källare ovan mark, med grå väggar, vinylgolv, en öppen hörnspis och en spiselkrans i tegelsten

Beautiful, large basement finish with many custom finishes for this family to enjoy!
Idéer för stora vintage källare ovan mark, med grå väggar, vinylgolv, en spiselkrans i sten, grått golv och en öppen hörnspis
Idéer för stora vintage källare ovan mark, med grå väggar, vinylgolv, en spiselkrans i sten, grått golv och en öppen hörnspis
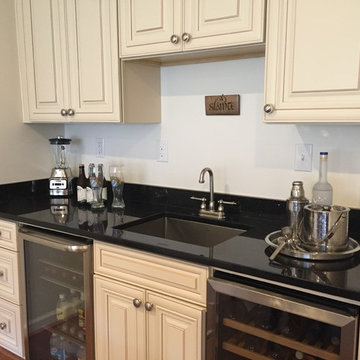
Bild på en mellanstor vintage källare ovan mark, med vita väggar och vinylgolv

This new basement design starts The Bar design features crystal pendant lights in addition to the standard recessed lighting to create the perfect ambiance when sitting in the napa beige upholstered barstools. The beautiful quartzite countertop is outfitted with a stainless-steel sink and faucet and a walnut flip top area. The Screening and Pool Table Area are sure to get attention with the delicate Swarovski Crystal chandelier and the custom pool table. The calming hues of blue and warm wood tones create an inviting space to relax on the sectional sofa or the Love Sac bean bag chair for a movie night. The Sitting Area design, featuring custom leather upholstered swiveling chairs, creates a space for comfortable relaxation and discussion around the Capiz shell coffee table. The wall sconces provide a warm glow that compliments the natural wood grains in the space. The Bathroom design contrasts vibrant golds with cool natural polished marbles for a stunning result. By selecting white paint colors with the marble tiles, it allows for the gold features to really shine in a room that bounces light and feels so calming and clean. Lastly the Gym includes a fold back, wall mounted power rack providing the option to have more floor space during your workouts. The walls of the Gym are covered in full length mirrors, custom murals, and decals to keep you motivated and focused on your form.
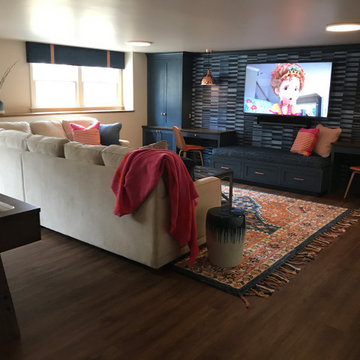
Sectional
Inspiration för stora klassiska källare ovan mark, med ett spelrum, blå väggar, vinylgolv och brunt golv
Inspiration för stora klassiska källare ovan mark, med ett spelrum, blå väggar, vinylgolv och brunt golv
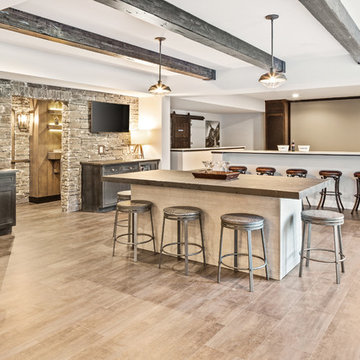
This basement features billiards, a sunken home theatre, a stone wine cellar and multiple bar areas and spots to gather with friends and family.
Idéer för att renovera en stor lantlig källare ovan mark, med vita väggar, vinylgolv, en standard öppen spis, en spiselkrans i sten och brunt golv
Idéer för att renovera en stor lantlig källare ovan mark, med vita väggar, vinylgolv, en standard öppen spis, en spiselkrans i sten och brunt golv
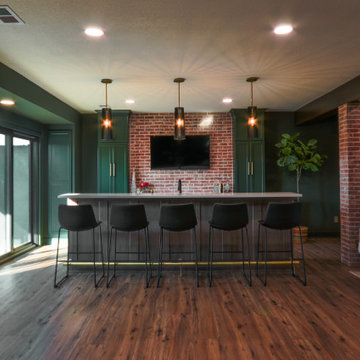
Our clients wanted a speakeasy vibe for their basement as they love to entertain. We achieved this look/feel with the dark moody paint color matched with the brick accent tile and beams. The clients have a big family, love to host and also have friends and family from out of town! The guest bedroom and bathroom was also a must for this space - they wanted their family and friends to have a beautiful and comforting stay with everything they would need! With the bathroom we did the shower with beautiful white subway tile. The fun LED mirror makes a statement with the custom vanity and fixtures that give it a pop. We installed the laundry machine and dryer in this space as well with some floating shelves. There is a booth seating and lounge area plus the seating at the bar area that gives this basement plenty of space to gather, eat, play games or cozy up! The home bar is great for any gathering and the added bedroom and bathroom make this the basement the perfect space!

This was an unfinished basement. The homeowner was able to pick out their materials for the most part. We assisted in some other material selections and were able to help design the overall look and get the vision implemented.

Full basement renovation. all finishing selection. Sourcing high qualified contractors and Project Management.
Foto på en stor vintage källare ovan mark, med ett spelrum, grå väggar, vinylgolv, en hängande öppen spis, en spiselkrans i sten och grått golv
Foto på en stor vintage källare ovan mark, med ett spelrum, grå väggar, vinylgolv, en hängande öppen spis, en spiselkrans i sten och grått golv
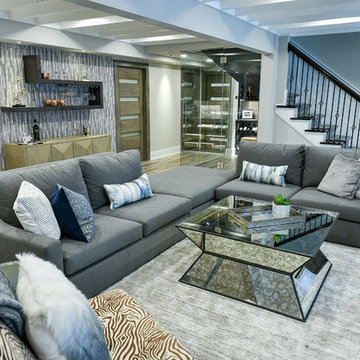
Idéer för stora funkis källare ovan mark, med grå väggar, vinylgolv, en bred öppen spis, en spiselkrans i trä och grått golv
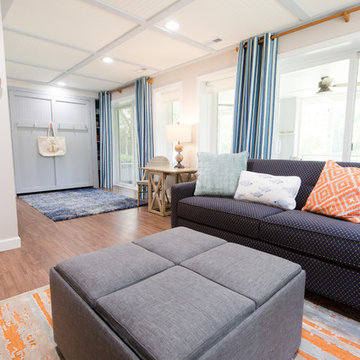
Tim Souza
Exempel på en liten maritim källare ovan mark, med beige väggar, vinylgolv och brunt golv
Exempel på en liten maritim källare ovan mark, med beige väggar, vinylgolv och brunt golv

The only thing more depressing than a dark basement is a beige on beige basement in the Pacific Northwest. With the global pandemic raging on, my clients were looking to add extra livable space in their home with a home office and workout studio. Our goal was to make this space feel like you're connected to nature and fun social activities that were once a main part of our lives. We used color, naturescapes and soft textures to turn this basement from bland beige to fun, warm and inviting.
1 642 foton på källare ovan mark, med vinylgolv
4