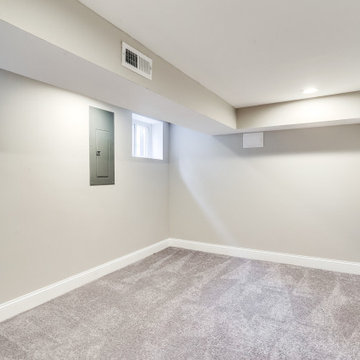156 foton på källare
Sortera efter:Populärt i dag
101 - 120 av 156 foton
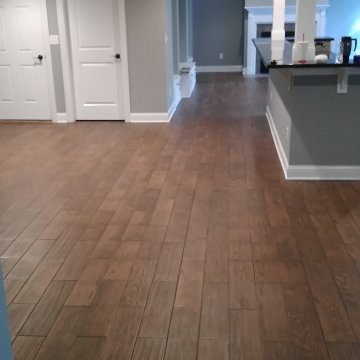
Exempel på en mycket stor modern källare ovan mark, med beige väggar, klinkergolv i keramik, en standard öppen spis och brunt golv
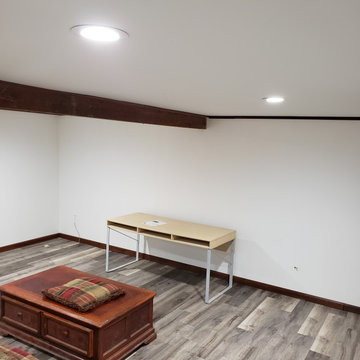
Removed old drywall. Sealed wall from water leaks. Hung new drywall, new flooring, primed and painted.
Amerikansk inredning av en mellanstor källare utan fönster, med vita väggar, vinylgolv och grått golv
Amerikansk inredning av en mellanstor källare utan fönster, med vita väggar, vinylgolv och grått golv
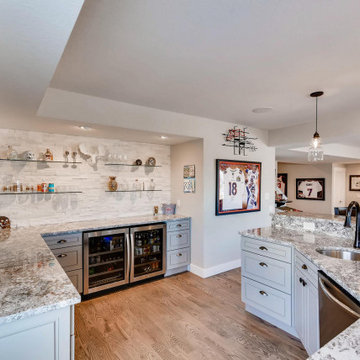
A walkout basement that has it all. A home theater, large wet bar, gorgeous bathroom, and entertainment space.
Inspiration för en mycket stor vintage källare ovan mark, med grå väggar, heltäckningsmatta och flerfärgat golv
Inspiration för en mycket stor vintage källare ovan mark, med grå väggar, heltäckningsmatta och flerfärgat golv
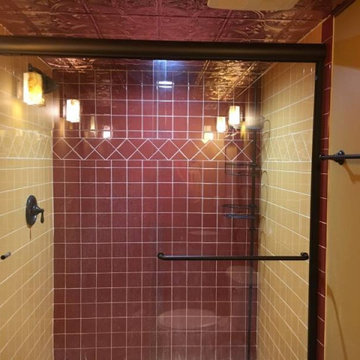
New basement finish, Wainscoting, decorative trim, tile shower and bar area. Upscale finishes all around
Inredning av en stor källare ovan mark, med en hemmabar, korkgolv och flerfärgat golv
Inredning av en stor källare ovan mark, med en hemmabar, korkgolv och flerfärgat golv
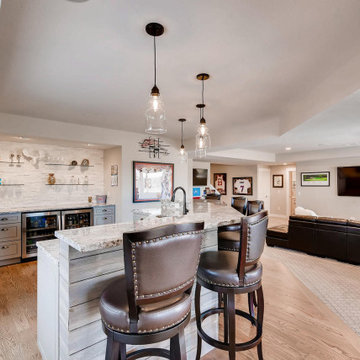
A walkout basement that has it all. A home theater, large wet bar, gorgeous bathroom, and entertainment space.
Inredning av en klassisk mycket stor källare ovan mark, med grå väggar, heltäckningsmatta och flerfärgat golv
Inredning av en klassisk mycket stor källare ovan mark, med grå väggar, heltäckningsmatta och flerfärgat golv
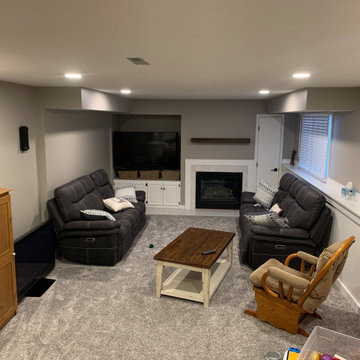
Inspiration för mellanstora lantliga källare, med ett spelrum, grå väggar, heltäckningsmatta, en spiselkrans i metall och brunt golv
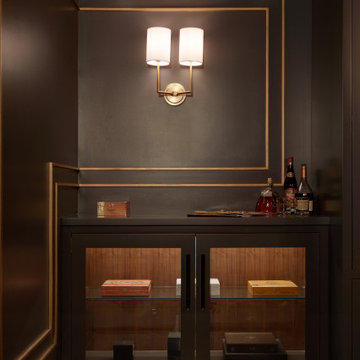
Indulge in the ultimate retreat for cigar enthusiasts with this exquisite basement cigar room. As you step down, you're enveloped by the inviting scent of premium tobacco and the soft ambiance that beckons you to relax and unwind. This room is a sanctuary designed with impeccable attention to detail. The walls feature divided drawers, thoughtfully organized to accommodate your diverse collection. Glass display cabinets elegantly showcase your most cherished cigars, allowing their beauty and craftsmanship to shine.
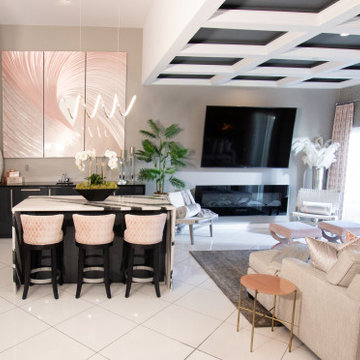
This was an additional, unused space our client decided to remodel and turn into a glam room for her and her girlfriends to enjoy! Great place to host, serve some crafty cocktails and play your favorite romantic comedy on the big screen.
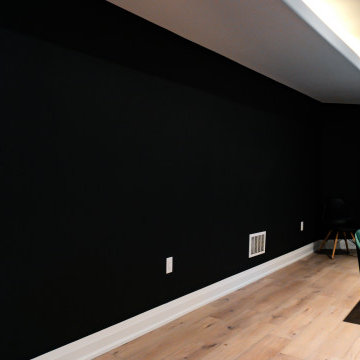
Retro inredning av en liten källare, med ett spelrum, svarta väggar, ljust trägolv och beiget golv
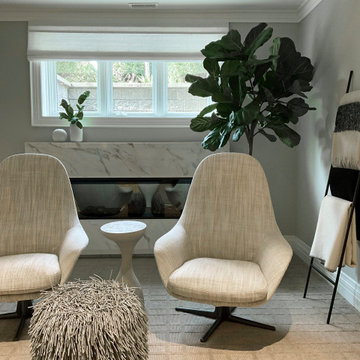
Foto på en liten funkis källare, med grå väggar, heltäckningsmatta, en bred öppen spis, en spiselkrans i sten och beiget golv
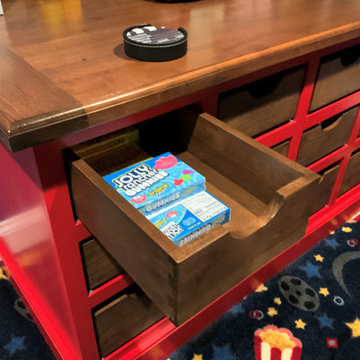
Home theater with custom maple cabinetry including soft-close drawers for candy storage
Bild på en liten vintage källare ovan mark, med blå väggar, heltäckningsmatta och flerfärgat golv
Bild på en liten vintage källare ovan mark, med blå väggar, heltäckningsmatta och flerfärgat golv
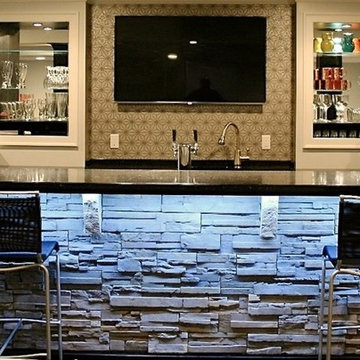
Idéer för stora funkis källare utan fönster, med vita väggar, mörkt trägolv, brunt golv och en hemmabar

Dark mahogany stained home interior, NJ
Darker stained elements contrasting with the surrounding lighter tones of the space.
Combining light and dark tones of materials to bring out the best of the space. Following a transitional style, this interior is designed to be the ideal space to entertain both friends and family.
For more about this project visit our website
wlkitchenandhome.com
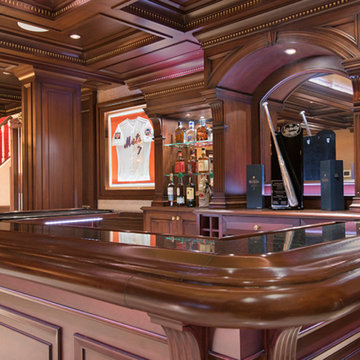
Dark mahogany stained home interior, NJ
Darker stained elements contrasting with the surrounding lighter tones of the space.
Combining light and dark tones of materials to bring out the best of the space. Following a transitional style, this interior is designed to be the ideal space to entertain both friends and family.
For more about this project visit our website
wlkitchenandhome.com

The "19th Hole" basement entertainment zone features a glass-enclosed collector-car showroom, distinctive wet bar and plenty of room for enjoying leisure activities.
European oak flooring by Dachateau and lighting from Circa Lighting warm up the space.
The Village at Seven Desert Mountain—Scottsdale
Architecture: Drewett Works
Builder: Cullum Homes
Interiors: Ownby Design
Landscape: Greey | Pickett
Photographer: Dino Tonn
https://www.drewettworks.com/the-model-home-at-village-at-seven-desert-mountain/
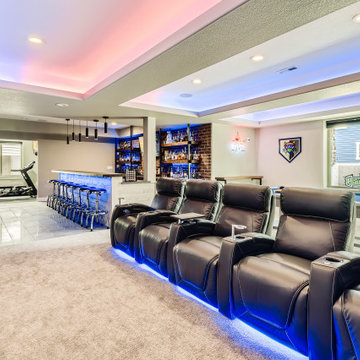
This custom basement offers an industrial sports bar vibe with contemporary elements. The wet bar features open shelving, a brick backsplash, wood accents and custom LED lighting throughout. The theater space features a coffered ceiling with LED lighting and plenty of game room space. The basement comes complete with a in-home gym and a custom wine cellar.
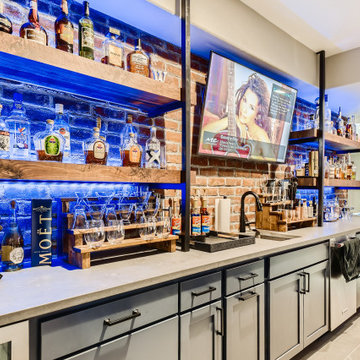
This custom basement offers an industrial sports bar vibe with contemporary elements. The wet bar features open shelving, a brick backsplash, wood accents and custom LED lighting throughout. The theater space features a coffered ceiling with LED lighting and plenty of game room space. The basement comes complete with a in-home gym and a custom wine cellar.
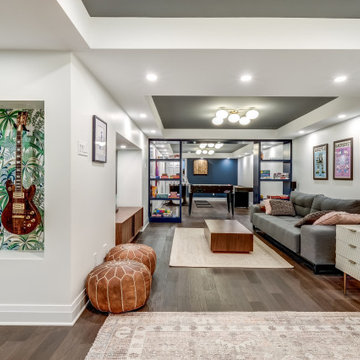
The challenge was creating a functional space out of the rather long and narrow floorplan. By creating distinct zones based off the different activities they would be used for, we were able to start developing a flow using design and architectural elements. The delineation between tv area and the games space was created using open custom millwork. The games area in the back of the space also features an accent wall that coordinates with the framed effect the millwork creates.

Inspiration för en mellanstor vintage källare utan ingång, med en hemmabar, laminatgolv, en bred öppen spis, en spiselkrans i trä och brunt golv
156 foton på källare
6
