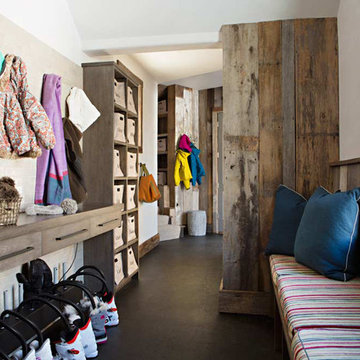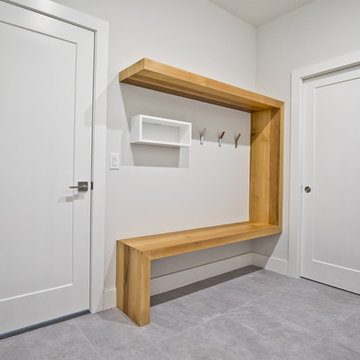360 foton på kapprum, med betonggolv
Sortera efter:
Budget
Sortera efter:Populärt i dag
41 - 60 av 360 foton
Artikel 1 av 3
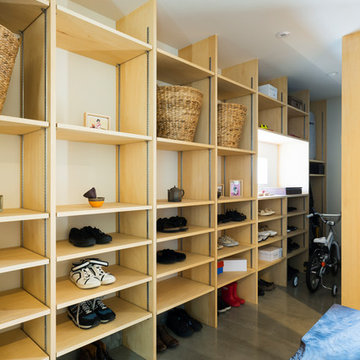
見川の家 撮影:傍島利浩
Idéer för att renovera ett funkis kapprum, med vita väggar, betonggolv och grått golv
Idéer för att renovera ett funkis kapprum, med vita väggar, betonggolv och grått golv

The transitional style of the interior of this remodeled shingle style home in Connecticut hits all of the right buttons for todays busy family. The sleek white and gray kitchen is the centerpiece of The open concept great room which is the perfect size for large family gatherings, but just cozy enough for a family of four to enjoy every day. The kids have their own space in addition to their small but adequate bedrooms whch have been upgraded with built ins for additional storage. The master suite is luxurious with its marble bath and vaulted ceiling with a sparkling modern light fixture and its in its own wing for additional privacy. There are 2 and a half baths in addition to the master bath, and an exercise room and family room in the finished walk out lower level.

The client’s brief was to create a space reminiscent of their beloved downtown Chicago industrial loft, in a rural farm setting, while incorporating their unique collection of vintage and architectural salvage. The result is a custom designed space that blends life on the farm with an industrial sensibility.
The new house is located on approximately the same footprint as the original farm house on the property. Barely visible from the road due to the protection of conifer trees and a long driveway, the house sits on the edge of a field with views of the neighbouring 60 acre farm and creek that runs along the length of the property.
The main level open living space is conceived as a transparent social hub for viewing the landscape. Large sliding glass doors create strong visual connections with an adjacent barn on one end and a mature black walnut tree on the other.
The house is situated to optimize views, while at the same time protecting occupants from blazing summer sun and stiff winter winds. The wall to wall sliding doors on the south side of the main living space provide expansive views to the creek, and allow for breezes to flow throughout. The wrap around aluminum louvered sun shade tempers the sun.
The subdued exterior material palette is defined by horizontal wood siding, standing seam metal roofing and large format polished concrete blocks.
The interiors were driven by the owners’ desire to have a home that would properly feature their unique vintage collection, and yet have a modern open layout. Polished concrete floors and steel beams on the main level set the industrial tone and are paired with a stainless steel island counter top, backsplash and industrial range hood in the kitchen. An old drinking fountain is built-in to the mudroom millwork, carefully restored bi-parting doors frame the library entrance, and a vibrant antique stained glass panel is set into the foyer wall allowing diffused coloured light to spill into the hallway. Upstairs, refurbished claw foot tubs are situated to view the landscape.
The double height library with mezzanine serves as a prominent feature and quiet retreat for the residents. The white oak millwork exquisitely displays the homeowners’ vast collection of books and manuscripts. The material palette is complemented by steel counter tops, stainless steel ladder hardware and matte black metal mezzanine guards. The stairs carry the same language, with white oak open risers and stainless steel woven wire mesh panels set into a matte black steel frame.
The overall effect is a truly sublime blend of an industrial modern aesthetic punctuated by personal elements of the owners’ storied life.
Photography: James Brittain
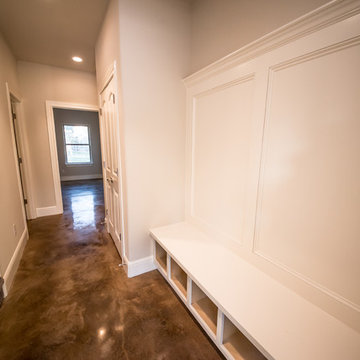
having a rear foyer drop zone prevents dirty shoes or sports equipment from coming into the home and reduces the amount of clutter in the rest of the house. The door from the garage features a Brinks Push, Pull, Rotate knob. This specialty knob allows for easy access when your hands are full.
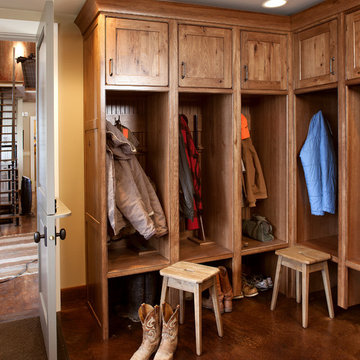
Foto på ett mellanstort vintage kapprum, med beige väggar, betonggolv och brunt golv
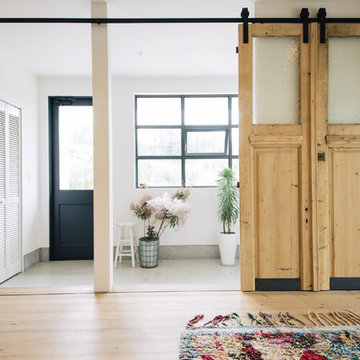
Bild på ett lantligt kapprum, med vita väggar, betonggolv, en enkeldörr, en svart dörr och grått golv
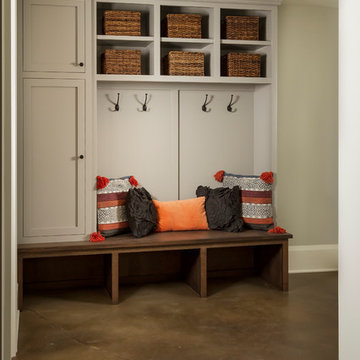
Photo by Seth Hannula
Bild på ett mellanstort vintage kapprum, med vita väggar, betonggolv och grått golv
Bild på ett mellanstort vintage kapprum, med vita väggar, betonggolv och grått golv
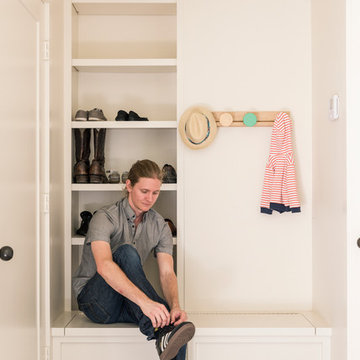
Entry mudroom
Photography: Max Burkhalter
Inspiration för små moderna kapprum, med vita väggar och betonggolv
Inspiration för små moderna kapprum, med vita väggar och betonggolv
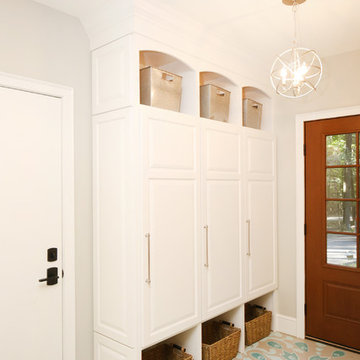
Our design transformed a dark, unfinished breezeway into a bright, beautiful and highly functional space for a family of five. The homeowners wanted to keep the remodel within the existing space, which seemed like a challenge given it was made up of 4 doors, including 2 large sliders and a window.
We removed by sliding doors and replaced one with a new glass front door that became the main entry from the outside of the home. The removal of these doors along with the window allowed us to place six lockers, a command center and a bench in the space. The old heavy door that used to lead from the breezeway into the house was removed and became an open doorway. The removal of this door makes the mudroom feel like part of the home and the adjacent kitchen even feels larger.
Instead of tiling the floor, it was hand-painted with a custom paisley design in a bright turquoise color and coated multiple times with a clear epoxy coat for durability.
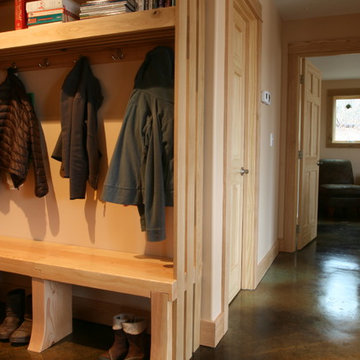
Coat-rack of site harvested white oak. Bench from rafter beam cutoffs. Stained concrete floors. Better ventilation and view lines with operable windows opposite interior doors.
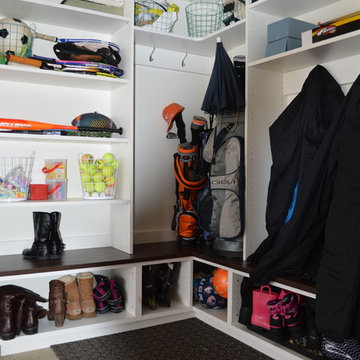
This mudroom storage system gives this busy family the extra storage space they need for sports equipment, coats, boots, shoes and other supplies.
Inspiration för ett stort vintage kapprum, med beige väggar och betonggolv
Inspiration för ett stort vintage kapprum, med beige väggar och betonggolv
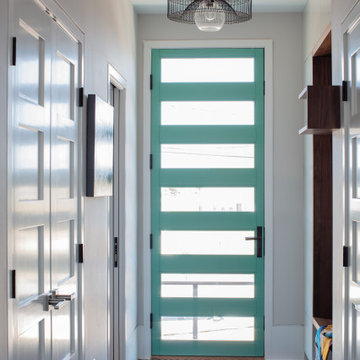
Idéer för ett litet modernt kapprum, med grå väggar, betonggolv, en enkeldörr, en grön dörr och svart golv
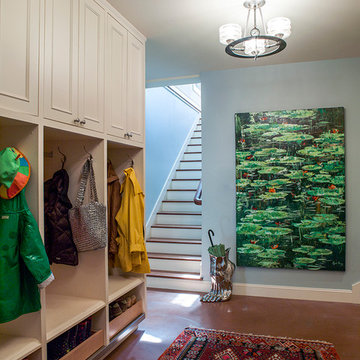
Architecture: Sutro Architects
Contractor: Larsen Builders
Photography: David Duncan Livingston
Inredning av ett klassiskt mellanstort kapprum, med blå väggar och betonggolv
Inredning av ett klassiskt mellanstort kapprum, med blå väggar och betonggolv
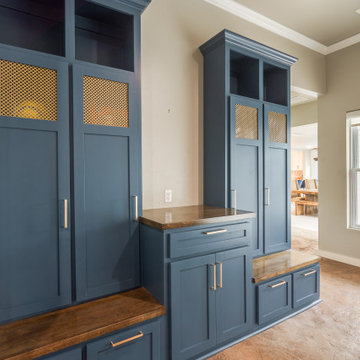
Blue cabinet mudroom bench with lots of extra cabinet space.
Exempel på ett mellanstort klassiskt kapprum, med beige väggar, betonggolv och brunt golv
Exempel på ett mellanstort klassiskt kapprum, med beige väggar, betonggolv och brunt golv
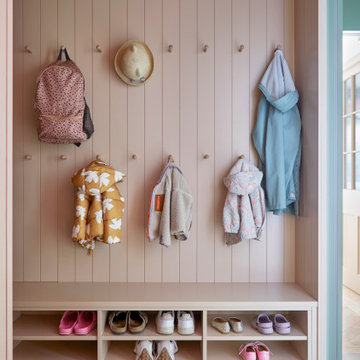
Family Boot Room
Foto på ett litet funkis kapprum, med rosa väggar, betonggolv och grått golv
Foto på ett litet funkis kapprum, med rosa väggar, betonggolv och grått golv
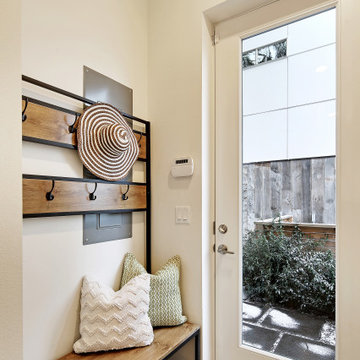
Modern, sustainable, energy-efficient, healthful, and well-done!
Foto på ett litet industriellt kapprum, med vita väggar, betonggolv och grått golv
Foto på ett litet industriellt kapprum, med vita väggar, betonggolv och grått golv
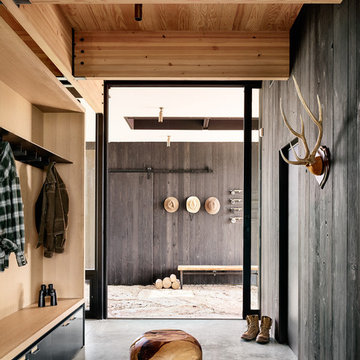
Inspiration för mellanstora rustika kapprum, med svarta väggar och betonggolv
360 foton på kapprum, med betonggolv
3
