5 719 foton på kapprum, med en enkeldörr
Sortera efter:
Budget
Sortera efter:Populärt i dag
61 - 80 av 5 719 foton
Artikel 1 av 3
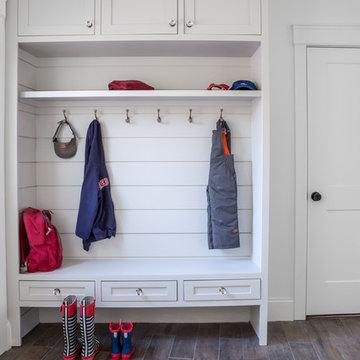
Idéer för ett stort maritimt kapprum, med grå väggar, klinkergolv i porslin, en enkeldörr, en vit dörr och brunt golv
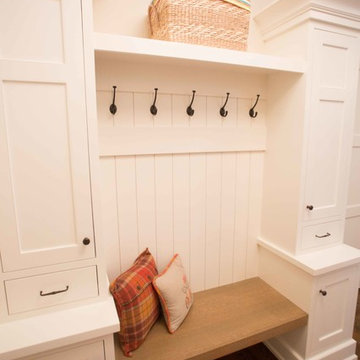
Inspiration för mellanstora klassiska kapprum, med beige väggar, mörkt trägolv, en enkeldörr och en vit dörr
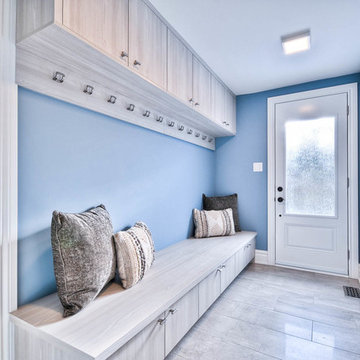
Inspiration för ett mellanstort vintage kapprum, med blå väggar, skiffergolv, en enkeldörr och en vit dörr
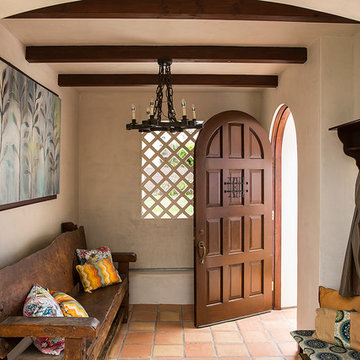
Manolo Langis
Inredning av ett medelhavsstil mellanstort kapprum, med beige väggar, klinkergolv i terrakotta, en enkeldörr och mörk trädörr
Inredning av ett medelhavsstil mellanstort kapprum, med beige väggar, klinkergolv i terrakotta, en enkeldörr och mörk trädörr
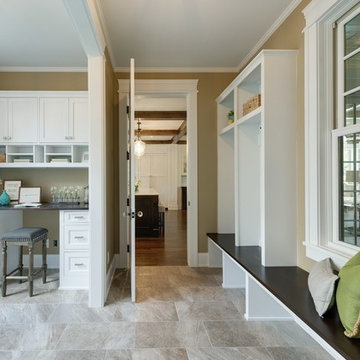
Inredning av ett klassiskt mellanstort kapprum, med beige väggar, klinkergolv i keramik och en enkeldörr
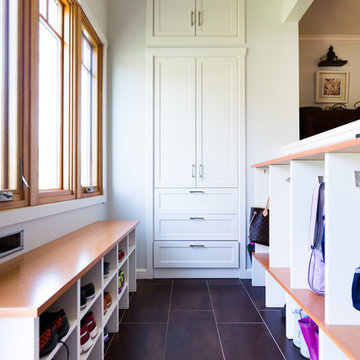
Photographed by Anastasia Sappon.
The raised storage on the right adds privacy to the back living area while keeping the space open and light.
Idéer för mellanstora lantliga kapprum, med vita väggar, en enkeldörr och mellanmörk trädörr
Idéer för mellanstora lantliga kapprum, med vita väggar, en enkeldörr och mellanmörk trädörr
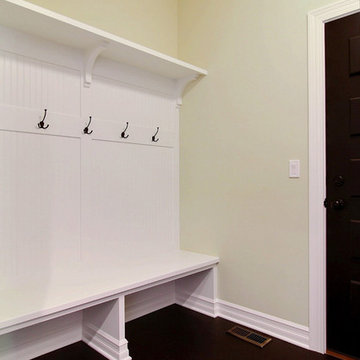
Bild på ett stort vintage kapprum, med vita väggar, mörkt trägolv, en enkeldörr och en svart dörr
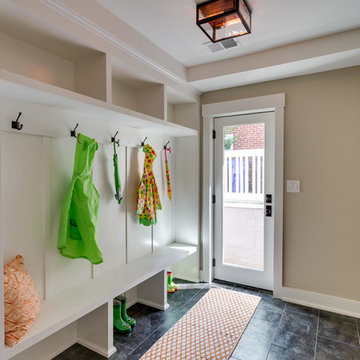
This spacious Mudroom allows for all kinds of storage - cubbies up top, the hooks for hanging jackets/accessories, and the space underneath the bench for tucking away shoes. Built-ins are a great option for customizing your Mudroom when a standard item from a furniture manufacturer just won't do.
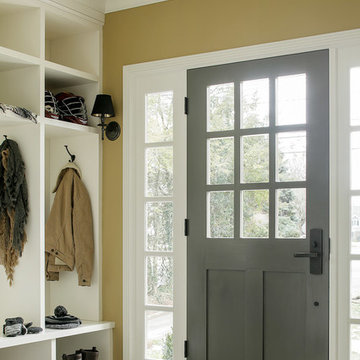
Christian Garibaldi
Inspiration för mellanstora klassiska kapprum, med bruna väggar, klinkergolv i porslin, en enkeldörr och en grå dörr
Inspiration för mellanstora klassiska kapprum, med bruna väggar, klinkergolv i porslin, en enkeldörr och en grå dörr
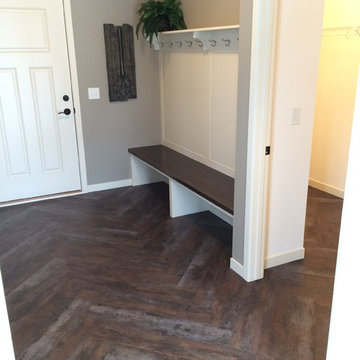
This trendy Herringbone pattern is matched with a rustic-looking wood to create vintage charm in the modern home.
CAP Carpet & Flooring is the leading provider of flooring & area rugs in the Twin Cities. CAP Carpet & Flooring is a locally owned and operated company, and we pride ourselves on helping our customers feel welcome from the moment they walk in the door. We are your neighbors. We work and live in your community and understand your needs. You can expect the very best personal service on every visit to CAP Carpet & Flooring and value and warranties on every flooring purchase. Our design team has worked with homeowners, contractors and builders who expect the best. With over 30 years combined experience in the design industry, Angela, Sandy, Sunnie,Maria, Caryn and Megan will be able to help whether you are in the process of building, remodeling, or re-doing. Our design team prides itself on being well versed and knowledgeable on all the up to date products and trends in the floor covering industry as well as countertops, paint and window treatments. Their passion and knowledge is abundant, and we're confident you'll be nothing short of impressed with their expertise and professionalism. When you love your job, it shows: the enthusiasm and energy our design team has harnessed will bring out the best in your project. Make CAP Carpet & Flooring your first stop when considering any type of home improvement project- we are happy to help you every single step of the way.

Keeping track of all the coats, shoes, backpacks and specialty gear for several small children can be an organizational challenge all by itself. Combine that with busy schedules and various activities like ballet lessons, little league, art classes, swim team, soccer and music, and the benefits of a great mud room organization system like this one becomes invaluable. Rather than an enclosed closet, separate cubbies for each family member ensures that everyone has a place to store their coats and backpacks. The look is neat and tidy, but easier than a traditional closet with doors, making it more likely to be used by everyone — including children. Hooks rather than hangers are easier for children and help prevent jackets from being to left on the floor. A shoe shelf beneath each cubby keeps all the footwear in order so that no one ever ends up searching for a missing shoe when they're in a hurry. a drawer above the shoe shelf keeps mittens, gloves and small items handy. A shelf with basket above each coat cubby is great for keys, wallets and small items that might otherwise become lost. The cabinets above hold gear that is out-of-season or infrequently used. An additional shoe cupboard that spans from floor to ceiling offers a place to keep boots and extra shoes.
White shaker style cabinet doors with oil rubbed bronze hardware presents a simple, clean appearance to organize the clutter, while bead board panels at the back of the coat cubbies adds a casual, country charm.
Designer - Gerry Ayala
Photo - Cathy Rabeler
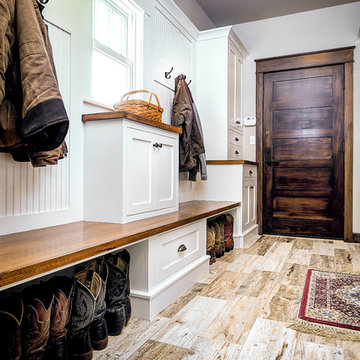
Lantlig inredning av ett mellanstort kapprum, med grå väggar, ljust trägolv, en enkeldörr och mörk trädörr
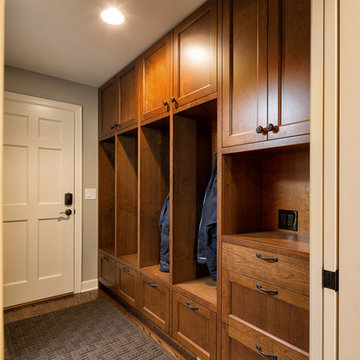
Idéer för ett litet klassiskt kapprum, med beige väggar, mellanmörkt trägolv, en enkeldörr och en vit dörr
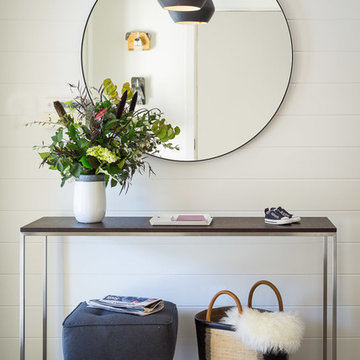
First home, savvy art owners, decided to hire RBD to design their recently purchased two story, four bedroom, midcentury Diamond Heights home to merge their new parenthood and love for entertaining lifestyles. Hired two months prior to the arrival of their baby boy, RBD was successful in installing the nursery just in time. The home required little architectural spatial reconfiguration given the previous owner was an architect, allowing RBD to focus mainly on furniture, fixtures and accessories while updating only a few finishes. New paint grade paneling added a needed midcentury texture to the entry, while an existing site for sore eyes radiator, received a new walnut cover creating a built-in mid-century custom headboard for the guest room, perfect for large art and plant decoration. RBD successfully paired furniture and art selections to connect the existing material finishes by keeping fabrics neutral and complimentary to the existing finishes. The backyard, an SF rare oasis, showcases a hanging chair and custom outdoor floor cushions for easy lounging, while a stylish midcentury heated bench allows easy outdoor entertaining in the SF climate.
Photography Credit: Scott Hargis Photography

Exempel på ett mellanstort amerikanskt kapprum, med blå väggar, klinkergolv i porslin, en enkeldörr, en vit dörr och grått golv

An open floor plan between the Kitchen, Dining, and Living areas is thoughtfully divided by sliding barn doors, providing both visual and acoustic separation. The rear screened porch and grilling area located off the Kitchen become the focal point for outdoor entertaining and relaxing. Custom cabinetry and millwork throughout are a testament to the talents of the builder, with the project proving how design-build relationships between builder and architect can thrive given similar design mindsets and passions for the craft of homebuilding.

Renovated side entrance / mudroom with unique pet storage. Custom built-in dog cage / bed integrated into this renovation with pet in mind. Dog-cage is custom chrome design. Mudroom complete with white subway tile walls, white side door, dark hardwood recessed panel cabinets for provide more storage. Large wood panel flooring. Room acts as a laundry room as well.
Architect - Hierarchy Architects + Designers, TJ Costello
Photographer - Brian Jordan, Graphite NYC
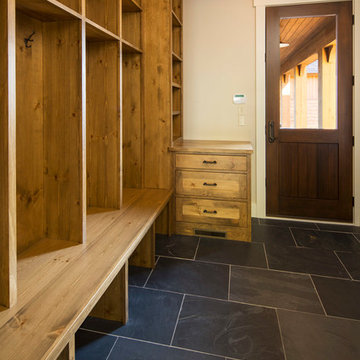
Troy Theis Photography
Exempel på ett mellanstort rustikt kapprum, med vita väggar, skiffergolv, en enkeldörr och mellanmörk trädörr
Exempel på ett mellanstort rustikt kapprum, med vita väggar, skiffergolv, en enkeldörr och mellanmörk trädörr
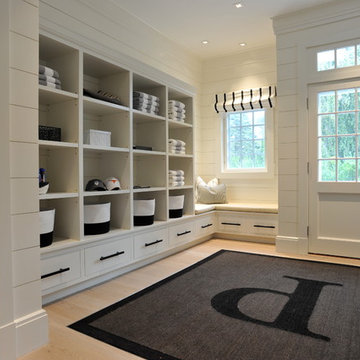
Photo by Tony Lopez / East End Film & Digital
Foto på ett maritimt kapprum, med vita väggar, ljust trägolv, en enkeldörr och en vit dörr
Foto på ett maritimt kapprum, med vita väggar, ljust trägolv, en enkeldörr och en vit dörr
5 719 foton på kapprum, med en enkeldörr
4
