167 foton på kapprum, med en tvådelad stalldörr
Sortera efter:
Budget
Sortera efter:Populärt i dag
161 - 167 av 167 foton
Artikel 1 av 3
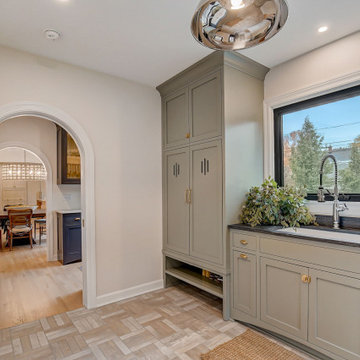
Entering from the outside though a Dutch door, this elegant, but casual room offers a great place to wash up and store coats and boots.
Foto på ett mellanstort vintage kapprum, med vita väggar, klinkergolv i porslin, en tvådelad stalldörr, en svart dörr och brunt golv
Foto på ett mellanstort vintage kapprum, med vita väggar, klinkergolv i porslin, en tvådelad stalldörr, en svart dörr och brunt golv
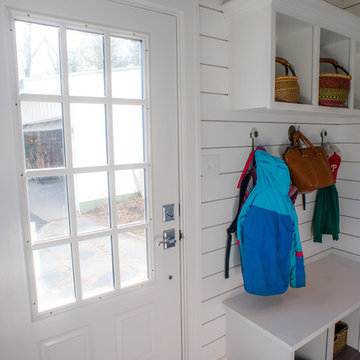
Maura B McConnell Photography
Bild på ett mellanstort lantligt kapprum, med vita väggar, klinkergolv i porslin, en tvådelad stalldörr och en vit dörr
Bild på ett mellanstort lantligt kapprum, med vita väggar, klinkergolv i porslin, en tvådelad stalldörr och en vit dörr
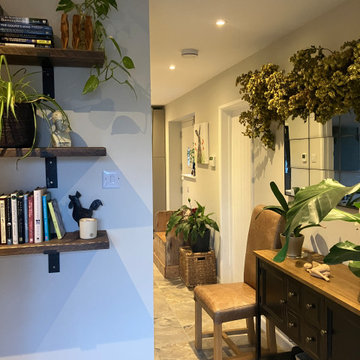
As the entrance to the existing victorian cottage is very close to a road this entrance was created on the side of the property for safety. The old cottage had low ceilings and small rooms and the decor needed to flow through into this space. Storage was essential as well as seating as this entrance is also a boot room. Mirrors helped bounce light around and hops added to help disguise the higher ceiling rooms. Multi-coloured tiles with lots of shades and movement help disguise dog footprints. Plants flow throughout the extension.
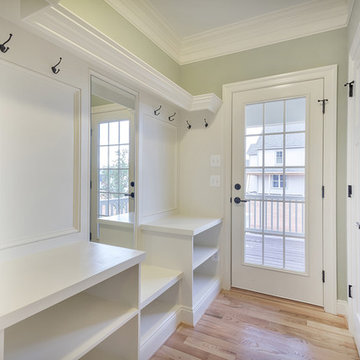
Unique Craftsmanstyle home in Crozet, Virginia with inviting covered front porch, stone accents and fine details throughout.
Idéer för ett klassiskt kapprum, med gröna väggar, ljust trägolv, en tvådelad stalldörr, en vit dörr och brunt golv
Idéer för ett klassiskt kapprum, med gröna väggar, ljust trägolv, en tvådelad stalldörr, en vit dörr och brunt golv
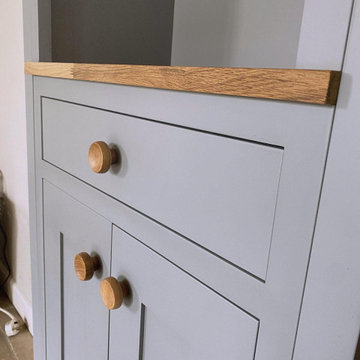
Multiple projects for a lovely family in Great Barton, Suffolk.
For this project, all furniture was made using Furniture Grade Plywood, Sprayed finish.
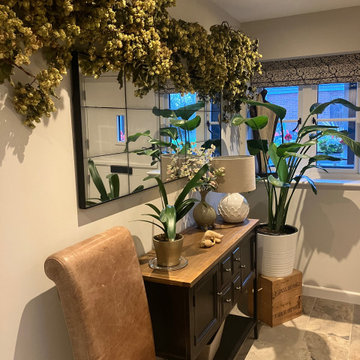
As the entrance to the existing victorian cottage is very close to a road this entrance was created on the side of the property for safety. The old cottage had low ceilings and small rooms and the decor needed to flow through into this space. Storage was essential as well as seating as this entrance is also a boot room. Mirrors helped bounce light around and hops added to help disguise the higher ceiling rooms. Multi-coloured tiles with lots of shades and movement help disguise dog footprints. Plants flow throughout the extension.
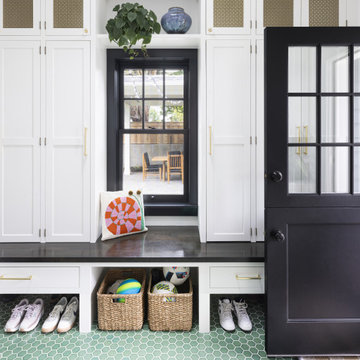
Full inset cabinets flank a window seat in the new mudroom, providing plenty of storage, a place to put shoes on and giving a glimpse of the covered patio.
167 foton på kapprum, med en tvådelad stalldörr
9