2 111 foton på kapprum, med klinkergolv i keramik
Sortera efter:
Budget
Sortera efter:Populärt i dag
1 - 20 av 2 111 foton
Artikel 1 av 3

a good dog hanging out
Bild på ett mellanstort vintage kapprum, med klinkergolv i keramik, svart golv och grå väggar
Bild på ett mellanstort vintage kapprum, med klinkergolv i keramik, svart golv och grå väggar

Keeping track of all the coats, shoes, backpacks and specialty gear for several small children can be an organizational challenge all by itself. Combine that with busy schedules and various activities like ballet lessons, little league, art classes, swim team, soccer and music, and the benefits of a great mud room organization system like this one becomes invaluable. Rather than an enclosed closet, separate cubbies for each family member ensures that everyone has a place to store their coats and backpacks. The look is neat and tidy, but easier than a traditional closet with doors, making it more likely to be used by everyone — including children. Hooks rather than hangers are easier for children and help prevent jackets from being to left on the floor. A shoe shelf beneath each cubby keeps all the footwear in order so that no one ever ends up searching for a missing shoe when they're in a hurry. a drawer above the shoe shelf keeps mittens, gloves and small items handy. A shelf with basket above each coat cubby is great for keys, wallets and small items that might otherwise become lost. The cabinets above hold gear that is out-of-season or infrequently used. An additional shoe cupboard that spans from floor to ceiling offers a place to keep boots and extra shoes.
White shaker style cabinet doors with oil rubbed bronze hardware presents a simple, clean appearance to organize the clutter, while bead board panels at the back of the coat cubbies adds a casual, country charm.
Designer - Gerry Ayala
Photo - Cathy Rabeler

After receiving a referral by a family friend, these clients knew that Rebel Builders was the Design + Build company that could transform their space for a new lifestyle: as grandparents!
As young grandparents, our clients wanted a better flow to their first floor so that they could spend more quality time with their growing family.
The challenge, of creating a fun-filled space that the grandkids could enjoy while being a relaxing oasis when the clients are alone, was one that the designers accepted eagerly. Additionally, designers also wanted to give the clients a more cohesive flow between the kitchen and dining area.
To do this, the team moved the existing fireplace to a central location to open up an area for a larger dining table and create a designated living room space. On the opposite end, we placed the "kids area" with a large window seat and custom storage. The built-ins and archway leading to the mudroom brought an elegant, inviting and utilitarian atmosphere to the house.
The careful selection of the color palette connected all of the spaces and infused the client's personal touch into their home.

The clients bought a new construction house in Bay Head, NJ with an architectural style that was very traditional and quite formal, not beachy. For our design process I created the story that the house was owned by a successful ship captain who had traveled the world and brought back furniture and artifacts for his home. The furniture choices were mainly based on English style pieces and then we incorporated a lot of accessories from Asia and Africa. The only nod we really made to “beachy” style was to do some art with beach scenes and/or bathing beauties (original painting in the study) (vintage series of black and white photos of 1940’s bathing scenes, not shown) ,the pillow fabric in the family room has pictures of fish on it , the wallpaper in the study is actually sand dollars and we did a seagull wallpaper in the downstairs bath (not shown).

Mud Room entry from the garage. Custom built in locker style storage. Herring bone floor tile.
Exempel på ett mellanstort klassiskt kapprum, med klinkergolv i keramik, beige väggar och beiget golv
Exempel på ett mellanstort klassiskt kapprum, med klinkergolv i keramik, beige väggar och beiget golv

This entry way is truly luxurious with a charming locker system with drawers below and cubbies over head, the catch all with a cabinet and drawer (so keys and things will always have a home), and the herringbone installed tile on the floor make this space super convenient for families on the go with all your belongings right where you need them.

Foto på ett litet 50 tals kapprum, med vita väggar, klinkergolv i keramik, en enkeldörr, glasdörr och grått golv

Klassisk inredning av ett mellanstort kapprum, med grå väggar, klinkergolv i keramik och flerfärgat golv

Mudroom
Bild på ett mellanstort vintage kapprum, med vita väggar, klinkergolv i keramik, en enkeldörr, en svart dörr och svart golv
Bild på ett mellanstort vintage kapprum, med vita väggar, klinkergolv i keramik, en enkeldörr, en svart dörr och svart golv

As seen in this photo, the front to back view offers homeowners and guests alike a direct view and access to the deck off the back of the house. In addition to holding access to the garage, this space holds two closets. One, the homeowners are using as a coat closest and the other, a pantry closet. You also see a custom built in unit with a bench and storage. There is also access to a powder room, a bathroom that was relocated from middle of the 1st floor layout. Relocating the bathroom allowed us to open up the floor plan, offering a view directly into and out of the playroom and dining room.
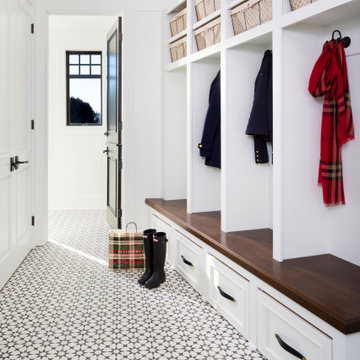
Inspiration för stora klassiska kapprum, med vita väggar, en enkeldörr, klinkergolv i keramik och flerfärgat golv
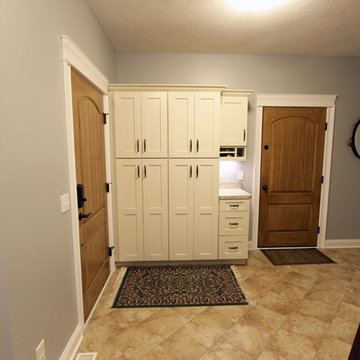
In this mud room, Waypoint Living Spaces 650F Painted Silk/Cherry Bordeaux cabinets and lockers were installed. The countertop is Wilsonart Laminate in Golden Juparana with self edge and 4” backsplash.

Idéer för att renovera ett stort maritimt kapprum, med grå väggar, klinkergolv i keramik, en enkeldörr, en vit dörr och grått golv
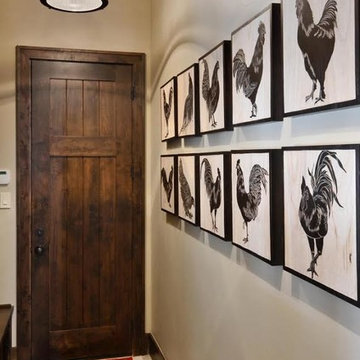
Idéer för mellanstora lantliga kapprum, med beige väggar, klinkergolv i keramik, en enkeldörr, mörk trädörr och beiget golv
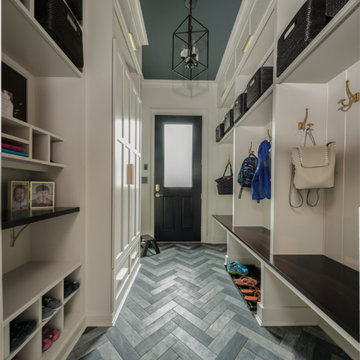
This beautiful home located near a central Connecticut wine vineyard was purchased by a growing family as their dream home. They decided to make their informal entry into their home a priority. We truly are believers in combining function with elegance. This mudroom opens up to their kitchen so why not create some amazing storage that looks great too! This space speaks to their transitional style with a touch of tradition. From mixing the metal finishes to the herringbone floor pattern we were able to create a timeless, functional first impression to a beautiful home. Every family can benefit from having a space called “Home Central” from pre-school on…come in and take your shoes off.
Custom designed by Hartley and Hill Design. All materials and furnishings in this space are available through Hartley and Hill Design. www.hartleyandhilldesign.com 888-639-0639

Mudroom
Idéer för mellanstora lantliga kapprum, med vita väggar, klinkergolv i keramik och brunt golv
Idéer för mellanstora lantliga kapprum, med vita väggar, klinkergolv i keramik och brunt golv
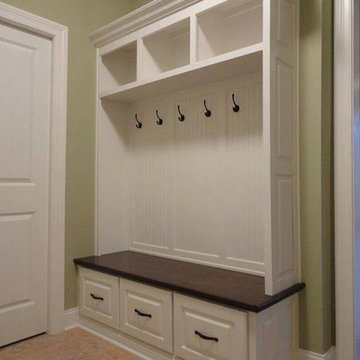
Maple mudroom bench with stained top
Idéer för ett litet kapprum, med gröna väggar och klinkergolv i keramik
Idéer för ett litet kapprum, med gröna väggar och klinkergolv i keramik

Mudroom with open storage.
Mike Krivit Photography
Farrell and Sons Construction
Inredning av ett klassiskt mellanstort kapprum, med blå väggar, klinkergolv i keramik, en enkeldörr, en vit dörr och beiget golv
Inredning av ett klassiskt mellanstort kapprum, med blå väggar, klinkergolv i keramik, en enkeldörr, en vit dörr och beiget golv
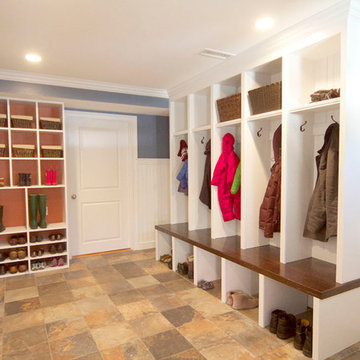
Steve Greenberg
Inredning av ett amerikanskt mellanstort kapprum, med blå väggar och klinkergolv i keramik
Inredning av ett amerikanskt mellanstort kapprum, med blå väggar och klinkergolv i keramik

Built in dark wood bench with integrated boot storage. Large format stone-effect floor tile. Photography by Spacecrafting.
Bild på ett stort vintage kapprum, med grå väggar, klinkergolv i keramik, en enkeldörr och en vit dörr
Bild på ett stort vintage kapprum, med grå väggar, klinkergolv i keramik, en enkeldörr och en vit dörr
2 111 foton på kapprum, med klinkergolv i keramik
1