175 foton på kapprum, med ljus trädörr
Sortera efter:
Budget
Sortera efter:Populärt i dag
41 - 60 av 175 foton
Artikel 1 av 3
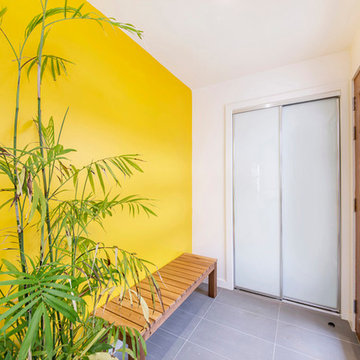
Lachlan Johnstone
Inspiration för små moderna kapprum, med gula väggar, klinkergolv i keramik, en enkeldörr och ljus trädörr
Inspiration för små moderna kapprum, med gula väggar, klinkergolv i keramik, en enkeldörr och ljus trädörr

Bild på ett stort lantligt kapprum, med vita väggar, kalkstensgolv, en tvådelad stalldörr, ljus trädörr och grönt golv
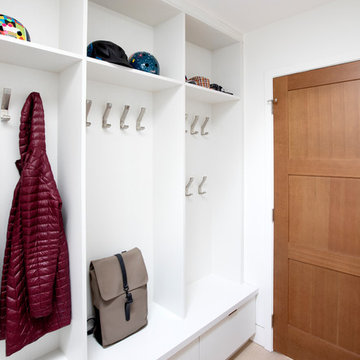
Janis Nicolay
Inspiration för ett litet funkis kapprum, med vita väggar, ljust trägolv, en enkeldörr, ljus trädörr och grått golv
Inspiration för ett litet funkis kapprum, med vita väggar, ljust trägolv, en enkeldörr, ljus trädörr och grått golv
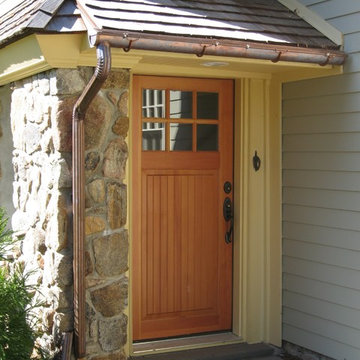
Klassisk inredning av ett litet kapprum, med en enkeldörr och ljus trädörr
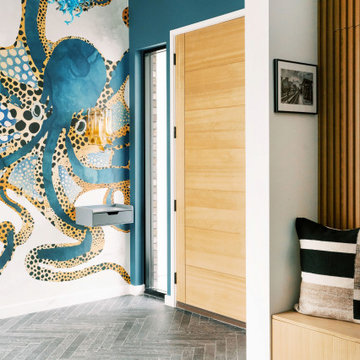
As you step inside this home, you are greeted by a whimsical foyer that reflects this family's playful personality. Custom wallpaper fills the walls and ceiling, paired with a vintage Italian Murano chandelier and sconces. Journey father into the entry, and you will find a custom-made functional entry bench floating on a custom wood slat wall - this allows friends and family to take off their shoes and provides extra storage within the bench and hidden door. On top of this stunning accent wall is a custom neon sign reflecting this family's way of life.
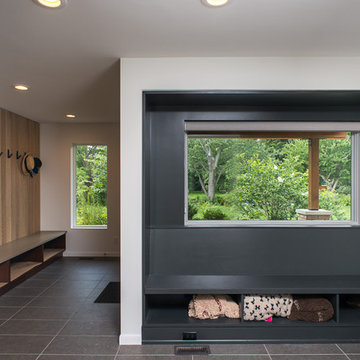
Jeeheon Cho
Inspiration för ett stort orientaliskt kapprum, med vita väggar, klinkergolv i keramik, en enkeldörr och ljus trädörr
Inspiration för ett stort orientaliskt kapprum, med vita väggar, klinkergolv i keramik, en enkeldörr och ljus trädörr
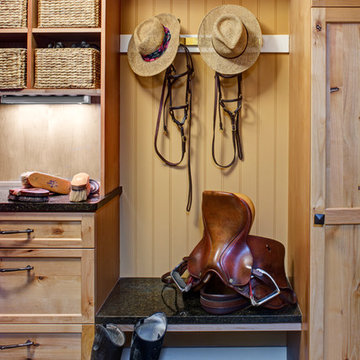
Alain Jaramillo
Idéer för mellanstora rustika kapprum, med bruna väggar, betonggolv, en enkeldörr, ljus trädörr och grönt golv
Idéer för mellanstora rustika kapprum, med bruna väggar, betonggolv, en enkeldörr, ljus trädörr och grönt golv
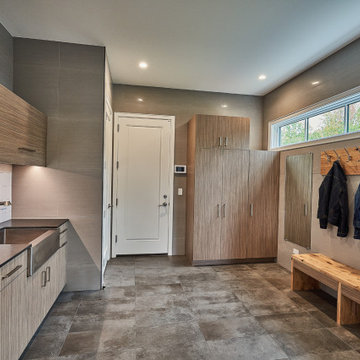
Mudroom
Exempel på ett stort modernt kapprum, med grå väggar, klinkergolv i porslin, en enkeldörr, ljus trädörr och grått golv
Exempel på ett stort modernt kapprum, med grå väggar, klinkergolv i porslin, en enkeldörr, ljus trädörr och grått golv
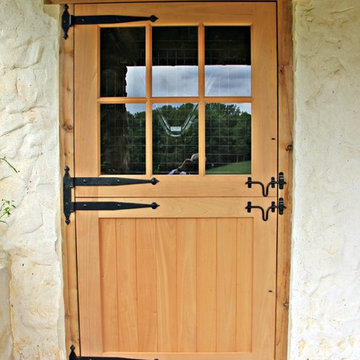
Idéer för mellanstora lantliga kapprum, med vita väggar, betonggolv, en tvådelad stalldörr och ljus trädörr
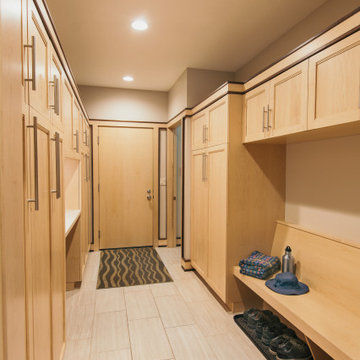
Custom Cabinetry
Bild på ett stort funkis kapprum, med klinkergolv i keramik, en dubbeldörr, ljus trädörr, vitt golv och beige väggar
Bild på ett stort funkis kapprum, med klinkergolv i keramik, en dubbeldörr, ljus trädörr, vitt golv och beige väggar
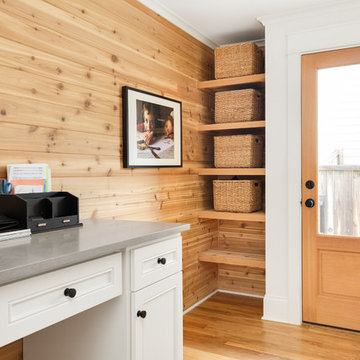
Idéer för mellanstora kapprum, med vita väggar, ljust trägolv, en enkeldörr och ljus trädörr
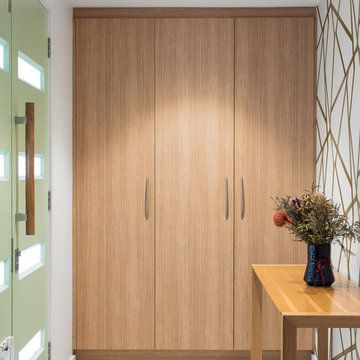
Photo Credit: Urban Angles
Idéer för att renovera ett mellanstort funkis kapprum, med vita väggar, klinkergolv i keramik, en enkeldörr, ljus trädörr och beiget golv
Idéer för att renovera ett mellanstort funkis kapprum, med vita väggar, klinkergolv i keramik, en enkeldörr, ljus trädörr och beiget golv
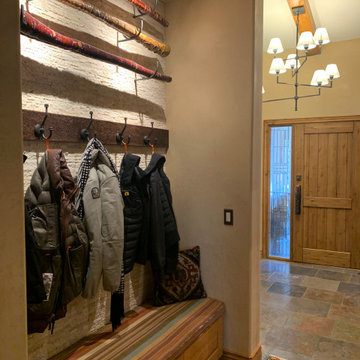
Bild på ett rustikt kapprum, med skiffergolv, en enkeldörr och ljus trädörr
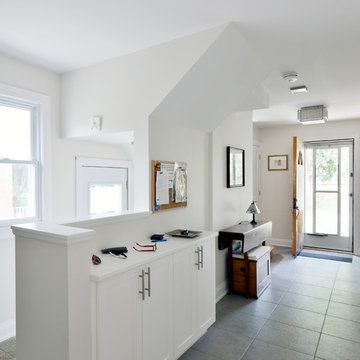
Klassisk inredning av ett mellanstort kapprum, med vita väggar, klinkergolv i porslin, en enkeldörr, ljus trädörr och grått golv
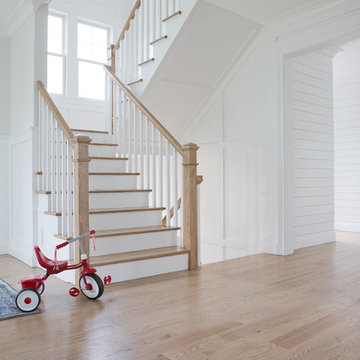
Idéer för mellanstora vintage kapprum, med vita väggar, ljust trägolv och ljus trädörr
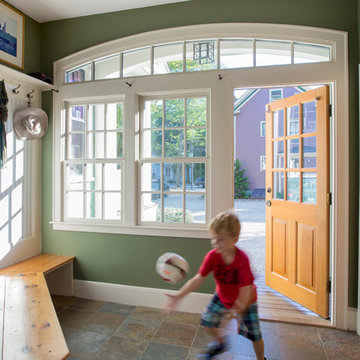
“A home should reflect the people who live in it,” says Mat Cummings of Cummings Architects. In this case, the home in question is the one where he and his family live, and it reflects their warm and creative personalities perfectly.
From unique windows and circular rooms with hand-painted ceiling murals to distinctive indoor balcony spaces and a stunning outdoor entertaining space that manages to feel simultaneously grand and intimate, this is a home full of special details and delightful surprises. The design marries casual sophistication with smart functionality resulting in a home that is perfectly suited to everyday living and entertaining.
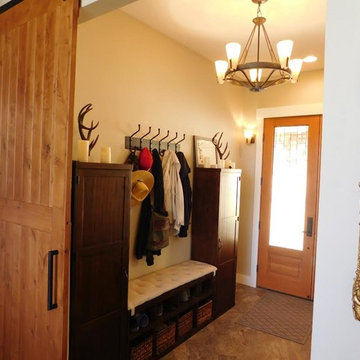
Idéer för att renovera ett litet lantligt kapprum, med beige väggar, klinkergolv i keramik, en dubbeldörr, ljus trädörr och beiget golv
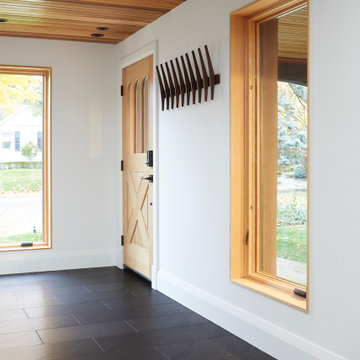
Perched high above the Islington Golf course, on a quiet cul-de-sac, this contemporary residential home is all about bringing the outdoor surroundings in. In keeping with the French style, a metal and slate mansard roofline dominates the façade, while inside, an open concept main floor split across three elevations, is punctuated by reclaimed rough hewn fir beams and a herringbone dark walnut floor. The elegant kitchen includes Calacatta marble countertops, Wolf range, SubZero glass paned refrigerator, open walnut shelving, blue/black cabinetry with hand forged bronze hardware and a larder with a SubZero freezer, wine fridge and even a dog bed. The emphasis on wood detailing continues with Pella fir windows framing a full view of the canopy of trees that hang over the golf course and back of the house. This project included a full reimagining of the backyard landscaping and features the use of Thermory decking and a refurbished in-ground pool surrounded by dark Eramosa limestone. Design elements include the use of three species of wood, warm metals, various marbles, bespoke lighting fixtures and Canadian art as a focal point within each space. The main walnut waterfall staircase features a custom hand forged metal railing with tuning fork spindles. The end result is a nod to the elegance of French Country, mixed with the modern day requirements of a family of four and two dogs!
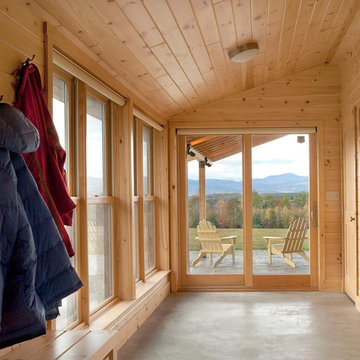
Architect Name: Jesse Thompson
Architecture Firm: Kaplan Thompson Architects
Our clients were looking to begin their journey from Texas to Maine with this modest house that sits over a two stall horse barn, claiming dramatic views of Mt Washington in New Hampshire directly to the west. The house works within a classic Maine archetype of a steeply pitched gable roof, double hung windows and cedar shingles and clapboard.
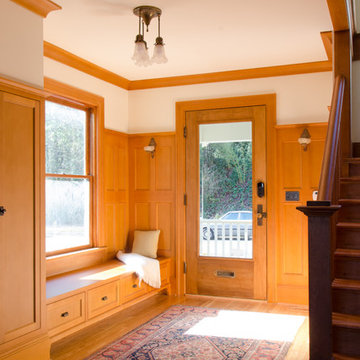
Klassisk inredning av ett mellanstort kapprum, med vita väggar, ljust trägolv, en enkeldörr och ljus trädörr
175 foton på kapprum, med ljus trädörr
3