632 foton på kapprum, med mellanmörk trädörr
Sortera efter:
Budget
Sortera efter:Populärt i dag
1 - 20 av 632 foton
Artikel 1 av 3

This side entrance is full of special character and elements with Old Chicago Brick floors and arch which also leads to the garage and back brick patio! This is the perfect setting for the beach to endure the sand coming in on those bare feet! Fletcher Isaacs Photographer

Mud Room featuring a custom cushion with Ralph Lauren fabric, custom cubby for kitty litter box, built-in storage for children's backpack & jackets accented by bead board

Inspiration för mellanstora klassiska kapprum, med vita väggar, ljust trägolv, en dubbeldörr, mellanmörk trädörr och grått golv

Large Mud Room with lots of storage and hand-washing station!
Inspiration för stora lantliga kapprum, med vita väggar, tegelgolv, en enkeldörr, mellanmörk trädörr och rött golv
Inspiration för stora lantliga kapprum, med vita väggar, tegelgolv, en enkeldörr, mellanmörk trädörr och rött golv

Off the main entry, enter the mud room to access four built-in lockers with a window seat, making getting in and out the door a breeze. Custom barn doors flank the doorway and add a warm farmhouse flavor.
For more photos of this project visit our website: https://wendyobrienid.com.
Photography by Valve Interactive: https://valveinteractive.com/
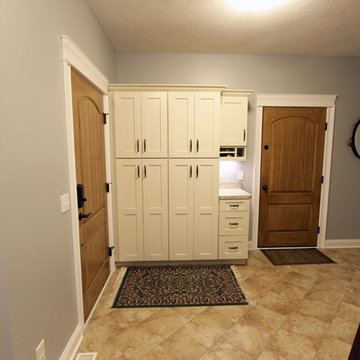
In this mud room, Waypoint Living Spaces 650F Painted Silk/Cherry Bordeaux cabinets and lockers were installed. The countertop is Wilsonart Laminate in Golden Juparana with self edge and 4” backsplash.

Rikki Snyder
Idéer för ett litet rustikt kapprum, med bruna väggar, en enkeldörr, mellanmörk trädörr och grått golv
Idéer för ett litet rustikt kapprum, med bruna väggar, en enkeldörr, mellanmörk trädörr och grått golv

Inspiration för mellanstora klassiska kapprum, med grå väggar, mellanmörkt trägolv, en enkeldörr, mellanmörk trädörr och brunt golv

Todd Mason, Halkin Photography
Inspiration för mellanstora moderna kapprum, med vita väggar, skiffergolv, en enkeldörr, mellanmörk trädörr och grått golv
Inspiration för mellanstora moderna kapprum, med vita väggar, skiffergolv, en enkeldörr, mellanmörk trädörr och grått golv
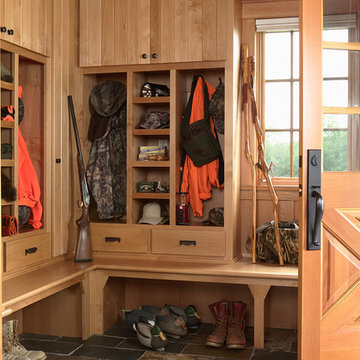
Architecture & Interior Design: David Heide Design Studio
Bild på ett rustikt kapprum, med skiffergolv och mellanmörk trädörr
Bild på ett rustikt kapprum, med skiffergolv och mellanmörk trädörr
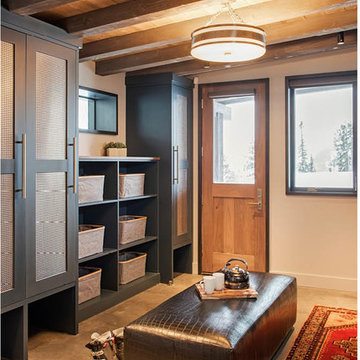
Mountain Peek is a custom residence located within the Yellowstone Club in Big Sky, Montana. The layout of the home was heavily influenced by the site. Instead of building up vertically the floor plan reaches out horizontally with slight elevations between different spaces. This allowed for beautiful views from every space and also gave us the ability to play with roof heights for each individual space. Natural stone and rustic wood are accented by steal beams and metal work throughout the home.
(photos by Whitney Kamman)

This very busy family of five needed a convenient place to drop coats, shoes and bookbags near the active side entrance of their home. Creating a mudroom space was an essential part of a larger renovation project we were hired to design which included a kitchen, family room, butler’s pantry, home office, laundry room, and powder room. These additional spaces, including the new mudroom, did not exist previously and were created from the home’s existing square footage.
The location of the mudroom provides convenient access from the entry door and creates a roomy hallway that allows an easy transition between the family room and laundry room. This space also is used to access the back staircase leading to the second floor addition which includes a bedroom, full bath, and a second office.
The color pallet features peaceful shades of blue-greys and neutrals accented with textural storage baskets. On one side of the hallway floor-to-ceiling cabinetry provides an abundance of vital closed storage, while the other side features a traditional mudroom design with coat hooks, open cubbies, shoe storage and a long bench. The cubbies above and below the bench were specifically designed to accommodate baskets to make storage accessible and tidy. The stained wood bench seat adds warmth and contrast to the blue-grey paint. The desk area at the end closest to the door provides a charging station for mobile devices and serves as a handy landing spot for mail and keys. The open area under the desktop is perfect for the dog bowls.
Photo: Peter Krupenye

Photo: Eastman Creative
Idéer för att renovera ett vintage kapprum, med grå väggar, klinkergolv i porslin, en enkeldörr, mellanmörk trädörr och grått golv
Idéer för att renovera ett vintage kapprum, med grå väggar, klinkergolv i porslin, en enkeldörr, mellanmörk trädörr och grått golv

Jonathan Reece
Bild på ett mellanstort vintage kapprum, med klinkergolv i porslin, vita väggar, mellanmörk trädörr och grått golv
Bild på ett mellanstort vintage kapprum, med klinkergolv i porslin, vita väggar, mellanmörk trädörr och grått golv
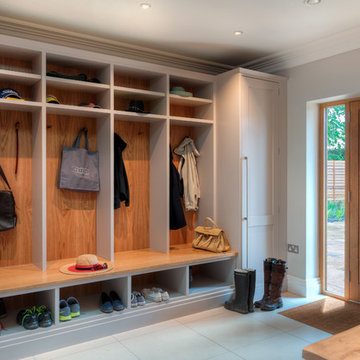
Bespoke handmade boot room and hallway cabinetry,
Idéer för att renovera ett vintage kapprum, med grå väggar, en enkeldörr och mellanmörk trädörr
Idéer för att renovera ett vintage kapprum, med grå väggar, en enkeldörr och mellanmörk trädörr

Inspiration för ett vintage kapprum, med grå väggar, en enkeldörr, mellanmörk trädörr och flerfärgat golv
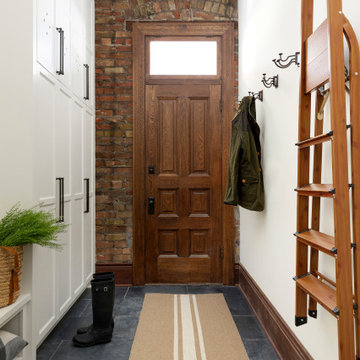
Klassisk inredning av ett kapprum, med vita väggar, en enkeldörr, mellanmörk trädörr och grått golv
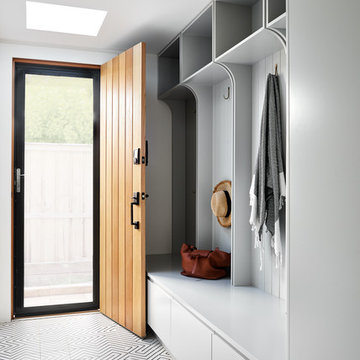
Photography Ryan Linnegar
Inspiration för ett stort funkis kapprum, med klinkergolv i porslin, vita väggar, en enkeldörr, mellanmörk trädörr och flerfärgat golv
Inspiration för ett stort funkis kapprum, med klinkergolv i porslin, vita väggar, en enkeldörr, mellanmörk trädörr och flerfärgat golv
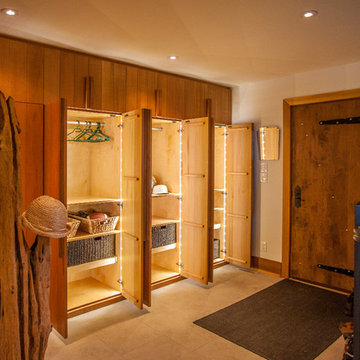
This entry features floor to ceiling cabinetry providing optimal storage space. Cedar planks clad the doors to create a natural yet modern look. When cubby doors are opened, LED lighting automatically illuminates the storage space.

This drop zone space is accessible from the attached 2 car garage and from this glass paneled door leading from the motor court, making it centrally located and highly functional. It is your typical drop zone, but with a twist. Literally. The custom live edge coat hook board adds in some visual interest and uniqueness to the room. Pike always likes to incorporate special design elements like that to take spaces from ordinary to extraordinary, without the need to go overboard.
Cabinet Paint- Benjamin Moore Sea Haze
Floor Tile- Jeffrey Court Union Mosaic Grey ( https://www.jeffreycourt.com/product/union-mosaic-grey-13-125-in-x-15-375-in-x-6-mm-14306/)
632 foton på kapprum, med mellanmörk trädörr
1