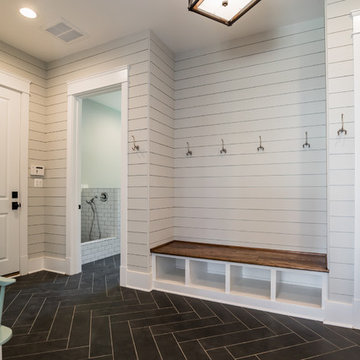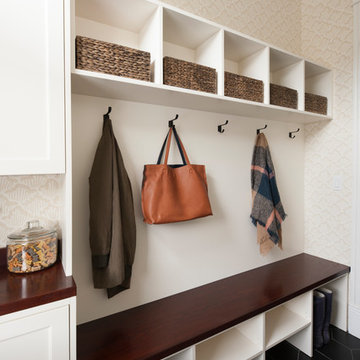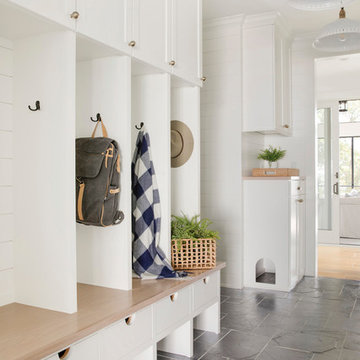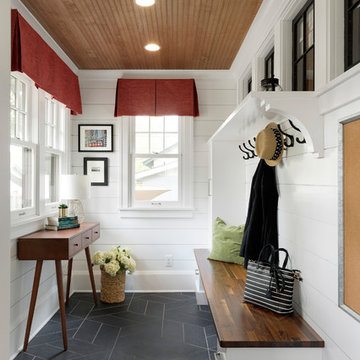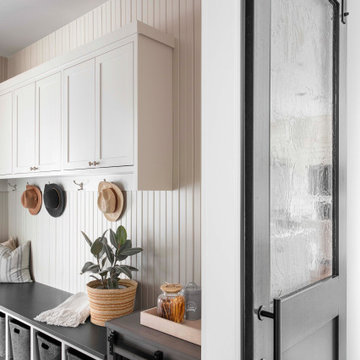347 foton på kapprum, med svart golv
Sortera efter:
Budget
Sortera efter:Populärt i dag
61 - 80 av 347 foton
Artikel 1 av 3

Mudroom
Idéer för mellanstora funkis kapprum, med skiffergolv, svart golv, vita väggar, en enkeldörr och mellanmörk trädörr
Idéer för mellanstora funkis kapprum, med skiffergolv, svart golv, vita väggar, en enkeldörr och mellanmörk trädörr
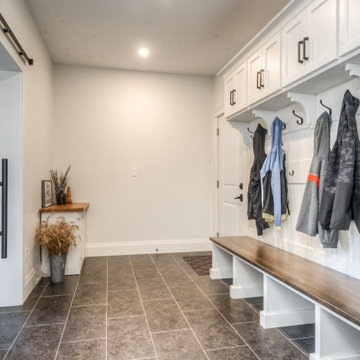
Bild på ett mellanstort lantligt kapprum, med vita väggar, klinkergolv i keramik, en enkeldörr, mörk trädörr och svart golv
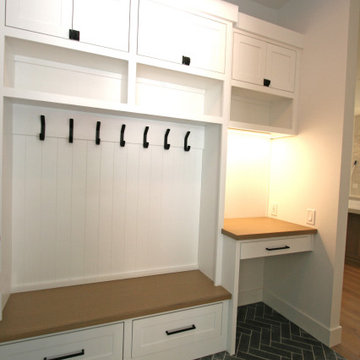
Inspiration för mellanstora klassiska kapprum, med vita väggar, kalkstensgolv, en enkeldörr, svart golv och en svart dörr
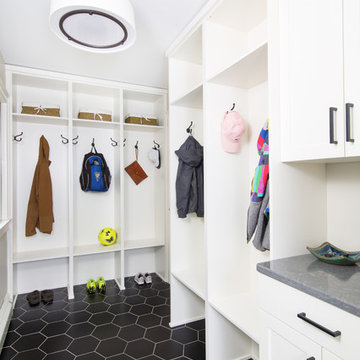
Max Wedge Photography
Idéer för stora vintage kapprum, med vita väggar och svart golv
Idéer för stora vintage kapprum, med vita väggar och svart golv
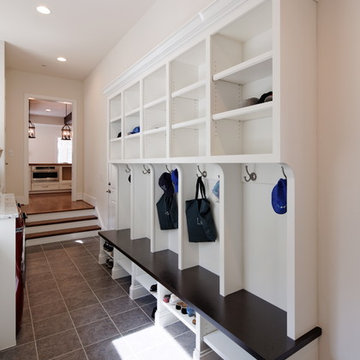
Alan Goldstein
Inspiration för mellanstora moderna kapprum, med vita väggar, skiffergolv och svart golv
Inspiration för mellanstora moderna kapprum, med vita väggar, skiffergolv och svart golv
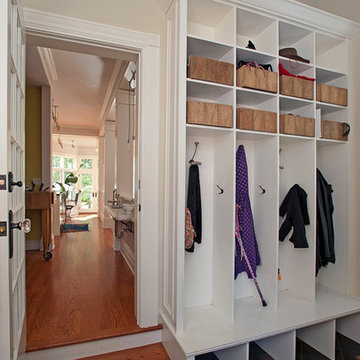
Foto på ett mellanstort vintage kapprum, med beige väggar, skiffergolv, en enkeldörr, en vit dörr och svart golv

Idéer för att renovera ett mellanstort lantligt kapprum, med grå väggar, skiffergolv, en enkeldörr, en vit dörr och svart golv
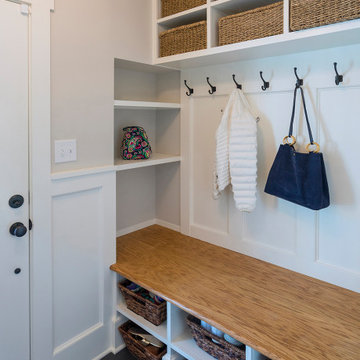
Also part of this home’s addition, the mud room effectively makes the most of its space. The bench, made up of wainscoting, hooks and a solid oak top for seating, provides storage and organization. Extra shelving in the nook provides more storage. The floor is black slate.
What started as an addition project turned into a full house remodel in this Modern Craftsman home in Narberth, PA. The addition included the creation of a sitting room, family room, mudroom and third floor. As we moved to the rest of the home, we designed and built a custom staircase to connect the family room to the existing kitchen. We laid red oak flooring with a mahogany inlay throughout house. Another central feature of this is home is all the built-in storage. We used or created every nook for seating and storage throughout the house, as you can see in the family room, dining area, staircase landing, bedroom and bathrooms. Custom wainscoting and trim are everywhere you look, and gives a clean, polished look to this warm house.
Rudloff Custom Builders has won Best of Houzz for Customer Service in 2014, 2015 2016, 2017 and 2019. We also were voted Best of Design in 2016, 2017, 2018, 2019 which only 2% of professionals receive. Rudloff Custom Builders has been featured on Houzz in their Kitchen of the Week, What to Know About Using Reclaimed Wood in the Kitchen as well as included in their Bathroom WorkBook article. We are a full service, certified remodeling company that covers all of the Philadelphia suburban area. This business, like most others, developed from a friendship of young entrepreneurs who wanted to make a difference in their clients’ lives, one household at a time. This relationship between partners is much more than a friendship. Edward and Stephen Rudloff are brothers who have renovated and built custom homes together paying close attention to detail. They are carpenters by trade and understand concept and execution. Rudloff Custom Builders will provide services for you with the highest level of professionalism, quality, detail, punctuality and craftsmanship, every step of the way along our journey together.
Specializing in residential construction allows us to connect with our clients early in the design phase to ensure that every detail is captured as you imagined. One stop shopping is essentially what you will receive with Rudloff Custom Builders from design of your project to the construction of your dreams, executed by on-site project managers and skilled craftsmen. Our concept: envision our client’s ideas and make them a reality. Our mission: CREATING LIFETIME RELATIONSHIPS BUILT ON TRUST AND INTEGRITY.
Photo Credit: Linda McManus Images
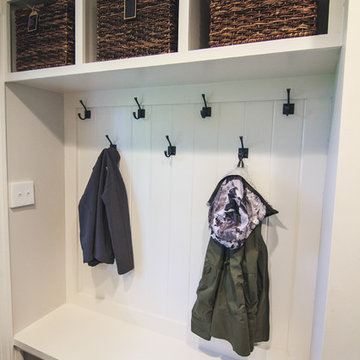
Architect - bluehouse architecture www.bluehousearch.com
Photographer - DouglasCrowtherPhotography.com
Bild på ett litet vintage kapprum, med vita väggar, klinkergolv i keramik och svart golv
Bild på ett litet vintage kapprum, med vita väggar, klinkergolv i keramik och svart golv
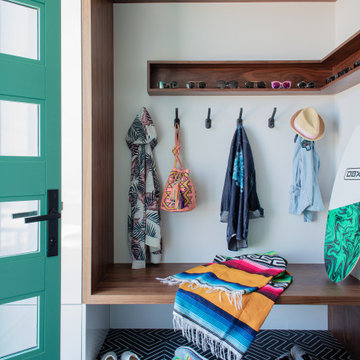
Idéer för små funkis kapprum, med grå väggar, betonggolv, en enkeldörr, en grön dörr och svart golv
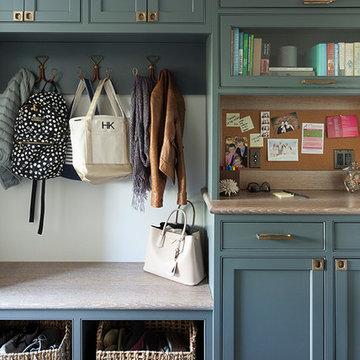
Idéer för små vintage kapprum, med klinkergolv i keramik, blå väggar och svart golv
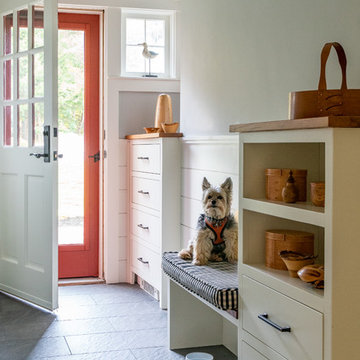
Idéer för ett maritimt kapprum, med grå väggar, en enkeldörr, en vit dörr, svart golv och skiffergolv

The rear entrance to the home boasts cubbyholes for three boys and parents, a tiled floor to remove muddy sneakers or boots, and a desk for quick access to the Internet. If you're hungry, it's but a few steps to the kitchen for a snack!
Behind the camera is a built-in dog shower, complete with shelves and hooks for leashes and dog treats.
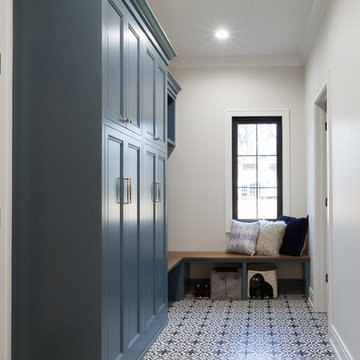
Elizabeth Steiner Photography
Lantlig inredning av ett stort kapprum, med beige väggar, klinkergolv i keramik, en enkeldörr, en svart dörr och svart golv
Lantlig inredning av ett stort kapprum, med beige väggar, klinkergolv i keramik, en enkeldörr, en svart dörr och svart golv
347 foton på kapprum, med svart golv
4
