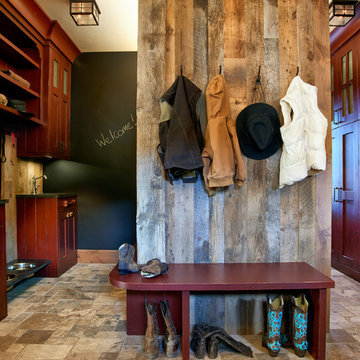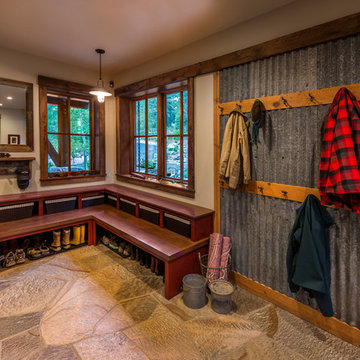190 foton på kapprum, med travertin golv
Sortera efter:
Budget
Sortera efter:Populärt i dag
1 - 20 av 190 foton
Artikel 1 av 3

Our Ridgewood Estate project is a new build custom home located on acreage with a lake. It is filled with luxurious materials and family friendly details.
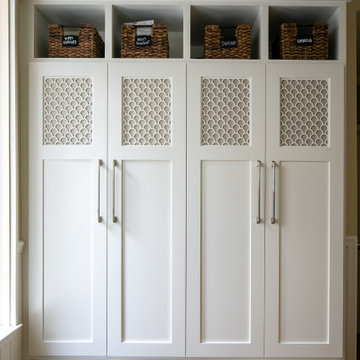
Beautiful scalloped panels are inset into these mudroom doors for an elegant, yet functional storage solution.
Bild på ett vintage kapprum, med beige väggar, travertin golv och beiget golv
Bild på ett vintage kapprum, med beige väggar, travertin golv och beiget golv
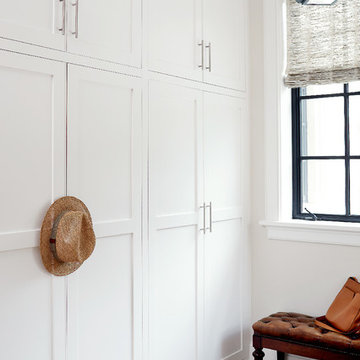
Stacey Van Berkel
Klassisk inredning av ett kapprum, med vita väggar och travertin golv
Klassisk inredning av ett kapprum, med vita väggar och travertin golv

The functionality of the mudroom is great. The door, painted a cheery shade called “Castaway,” brings a smile to your face every time you leave. It's affectionately referred to by the homeowners as the "Smile Door."
Photo by Mike Mroz of Michael Robert Construction
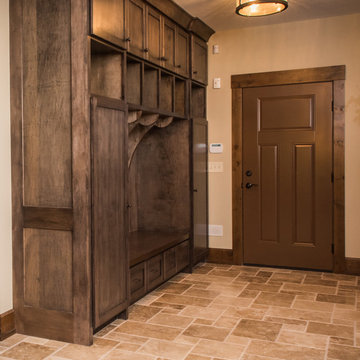
Bild på ett mellanstort rustikt kapprum, med beige väggar, travertin golv, en enkeldörr och en brun dörr

A curious quirk of the long-standing popularity of open plan kitchen /dining spaces is the need to incorporate boot rooms into kitchen re-design plans. We all know that open plan kitchen – dining rooms are absolutely perfect for modern family living but the downside is that for every wall knocked through, precious storage space is lost, which can mean that clutter inevitably ensues.
Designating an area just off the main kitchen, ideally near the back entrance, which incorporates storage and a cloakroom is the ideal placement for a boot room. For families whose focus is on outdoor pursuits, incorporating additional storage under bespoke seating that can hide away wellies, walking boots and trainers will always prove invaluable particularly during the colder months.
A well-designed boot room is not just about storage though, it’s about creating a practical space that suits the needs of the whole family while keeping the design aesthetic in line with the rest of the project.
With tall cupboards and under seating storage, it’s easy to pack away things that you don’t use on a daily basis but require from time to time, but what about everyday items you need to hand? Incorporating artisan shelves with coat pegs ensures that coats and jackets are easily accessible when coming in and out of the home and also provides additional storage above for bulkier items like cricket helmets or horse-riding hats.
In terms of ensuring continuity and consistency with the overall project design, we always recommend installing the same cabinetry design and hardware as the main kitchen, however, changing the paint choices to reflect a change in light and space is always an excellent idea; thoughtful consideration of the colour palette is always time well spent in the long run.
Lastly, a key consideration for the boot rooms is the flooring. A hard-wearing and robust stone flooring is essential in what is inevitably an area of high traffic.
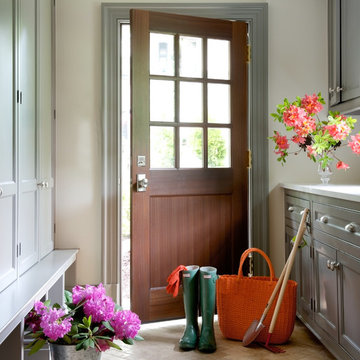
Jane Beiles Photography
Inspiration för klassiska kapprum, med vita väggar, travertin golv, en enkeldörr, mörk trädörr och beiget golv
Inspiration för klassiska kapprum, med vita väggar, travertin golv, en enkeldörr, mörk trädörr och beiget golv
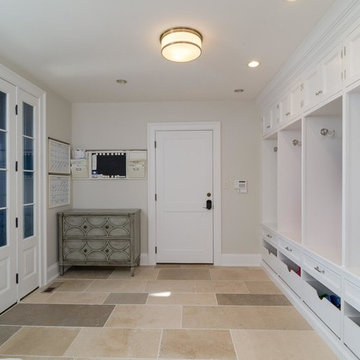
Front to back entry
Bild på ett stort vintage kapprum, med vita väggar, travertin golv, en enkeldörr, en vit dörr och flerfärgat golv
Bild på ett stort vintage kapprum, med vita väggar, travertin golv, en enkeldörr, en vit dörr och flerfärgat golv

Finecraft Contractors, Inc.
GTM Architects
Randy Hill Photography
Idéer för stora vintage kapprum, med gröna väggar, travertin golv och brunt golv
Idéer för stora vintage kapprum, med gröna väggar, travertin golv och brunt golv
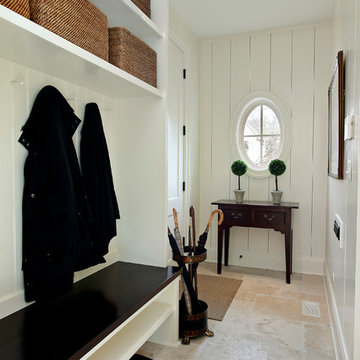
The mud room leading in from the garage features a bench with coat and shoe storage.
Larry Malvin Photography
Foto på ett vintage kapprum, med beige väggar och travertin golv
Foto på ett vintage kapprum, med beige väggar och travertin golv

This cottage style mudroom in all white gives ample storage just as you walk in the door. It includes a counter to drop off groceries, a bench with shoe storage below, and multiple large coat hooks for hats, jackets, and handbags. The design also includes deep cabinets to store those unsightly bulk items.
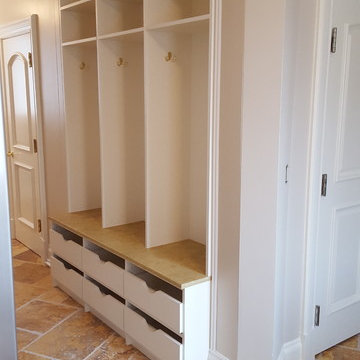
Beautiful built in Mud Room Section. This was built into this area and then custom walls were put in to give it the complete built in look. Countertop to match the flooring that was there and scoop drawers for the kids to store their items.
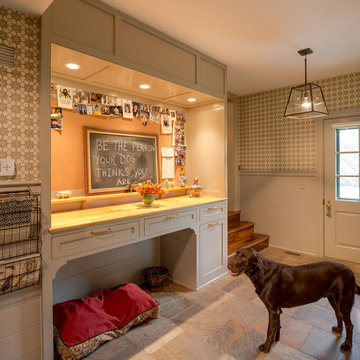
angle eye photography
Bild på ett stort vintage kapprum, med beige väggar, travertin golv och en enkeldörr
Bild på ett stort vintage kapprum, med beige väggar, travertin golv och en enkeldörr
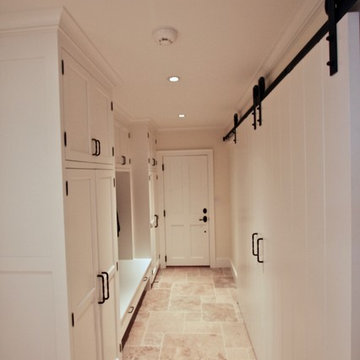
Inredning av ett klassiskt mellanstort kapprum, med gula väggar, travertin golv, en enkeldörr, en vit dörr och beiget golv
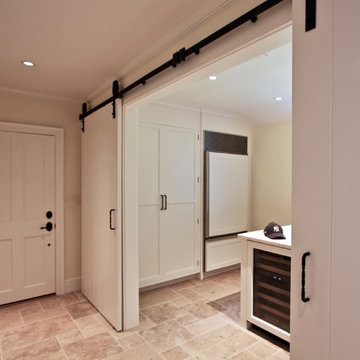
Idéer för ett mellanstort klassiskt kapprum, med gula väggar, travertin golv, en enkeldörr, en vit dörr och beiget golv
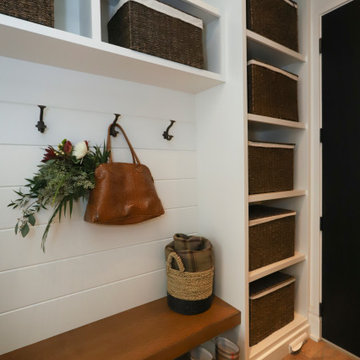
Beautifully simple mudroom, white shiplap wall panels are the perfect location for coat hooks, open shelves with wicker baskets create convenient hidden storage. The white oak floating bench and travertine flooring adds a touch of warmth to the clean crisp white space.
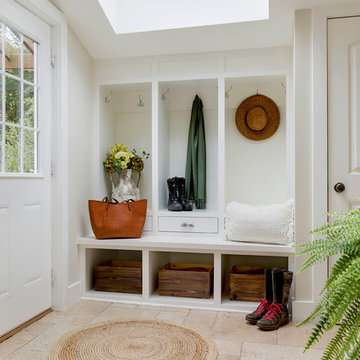
Inspiration för mellanstora lantliga kapprum, med vita väggar, travertin golv, en enkeldörr, en vit dörr och brunt golv
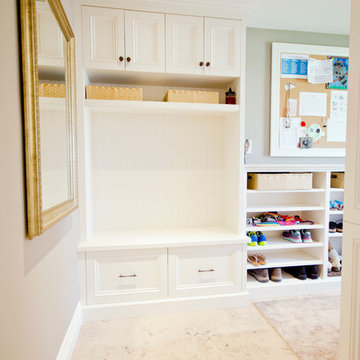
http://www.stefaniedaugilis.com/
Inredning av ett klassiskt litet kapprum, med grå väggar, travertin golv, en enkeldörr och en vit dörr
Inredning av ett klassiskt litet kapprum, med grå väggar, travertin golv, en enkeldörr och en vit dörr
190 foton på kapprum, med travertin golv
1
