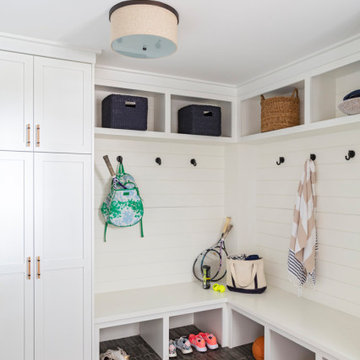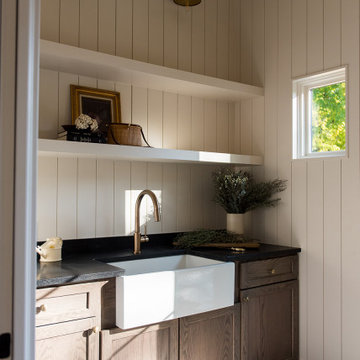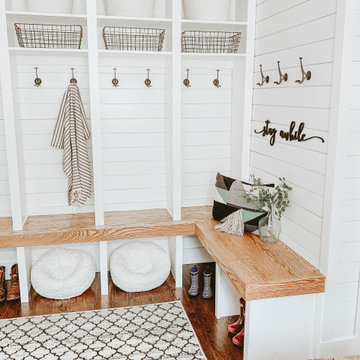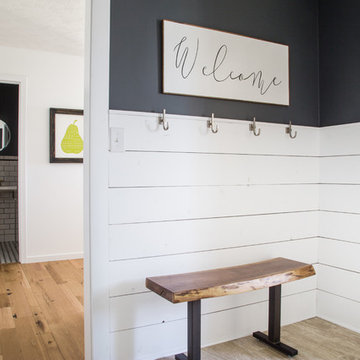280 foton på kapprum
Sortera efter:
Budget
Sortera efter:Populärt i dag
121 - 140 av 280 foton
Artikel 1 av 3
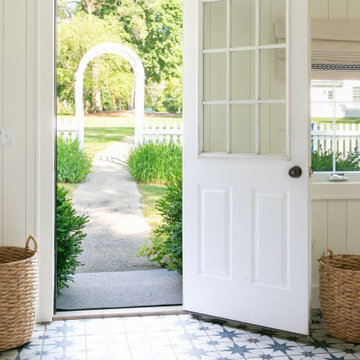
Inspiration för ett litet maritimt kapprum, med klinkergolv i porslin och blått golv

Mudroom/Foyer, Master Bathroom and Laundry Room renovation in Pennington, NJ. By relocating the laundry room to the second floor A&E was able to expand the mudroom/foyer and add a powder room. Functional bench seating and custom inset cabinetry not only hide the clutter but look beautiful when you enter the home. Upstairs master bath remodel includes spacious walk-in shower with bench, freestanding soaking tub, double vanity with plenty of storage. Mixed metal hardware including bronze and chrome. Water closet behind pocket door. Walk-in closet features custom built-ins for plenty of storage. Second story laundry features shiplap walls, butcher block countertop for folding, convenient sink and custom cabinetry throughout. Granite, quartz and quartzite and neutral tones were used throughout these projects.
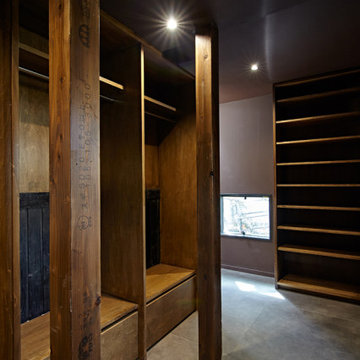
Modern inredning av ett mellanstort kapprum, med bruna väggar, klinkergolv i keramik, en skjutdörr, mellanmörk trädörr och grått golv
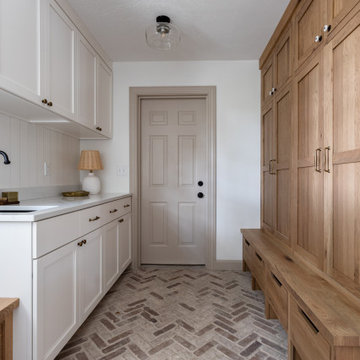
The mudroom was in desperate need of a refresh. We put a rustic, white-washed herringbone brick tile on the floor, which adds so much character to the space, plus it’s enormously practical. Speaking of practicality, we added a row of mudroom lockers and a bench with loads of storage, plus plenty of room to slide shoes under the drawers. We love how the natural, character-grade oak cabinets pair with the white cabinetry, which is original to the home but with new drawer fronts. We had so much fun designing this cozy little room, from the wood slat detail on the walls to the vintage-inspired ceramic knobs on the bench drawers.
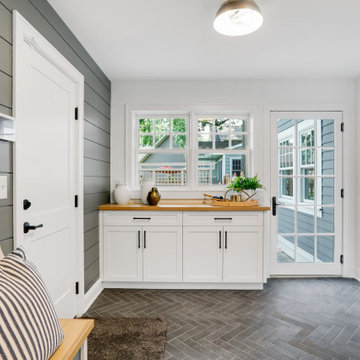
Klassisk inredning av ett mellanstort kapprum, med vita väggar, klinkergolv i porslin, en enkeldörr, en vit dörr och grått golv

Bild på ett stort lantligt kapprum, med vita väggar, kalkstensgolv, en tvådelad stalldörr, ljus trädörr och grönt golv
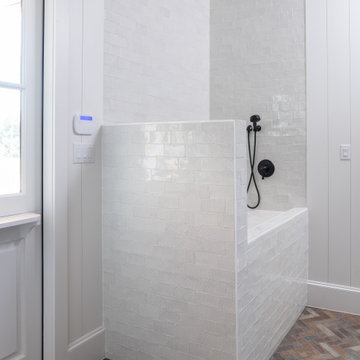
Idéer för att renovera ett stort lantligt kapprum, med vita väggar, tegelgolv, en enkeldörr, en vit dörr och brunt golv
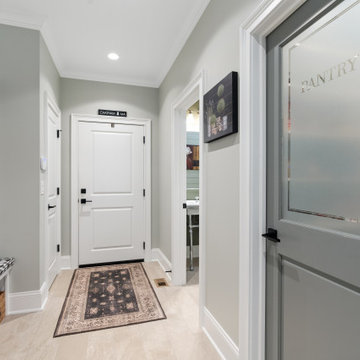
This coastal farmhouse design is destined to be an instant classic. This classic and cozy design has all of the right exterior details, including gray shingle siding, crisp white windows and trim, metal roofing stone accents and a custom cupola atop the three car garage. It also features a modern and up to date interior as well, with everything you'd expect in a true coastal farmhouse. With a beautiful nearly flat back yard, looking out to a golf course this property also includes abundant outdoor living spaces, a beautiful barn and an oversized koi pond for the owners to enjoy.
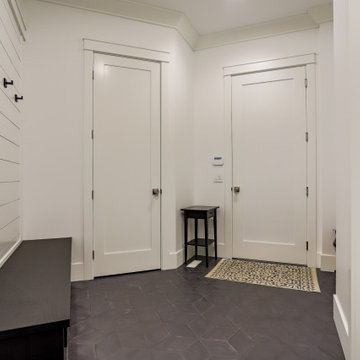
Inredning av ett klassiskt stort kapprum, med vita väggar, klinkergolv i porslin och grått golv

Foto på ett mellanstort lantligt kapprum, med beige väggar, klinkergolv i keramik, en enkeldörr, en brun dörr och grått golv
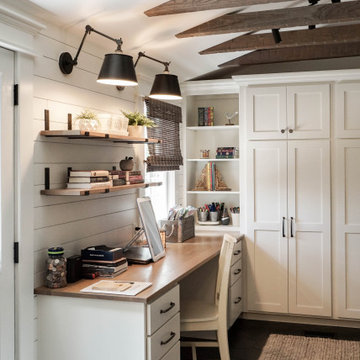
Bild på ett litet lantligt kapprum, med vita väggar, klinkergolv i keramik, en enkeldörr, mellanmörk trädörr och grått golv

Mudroom/Foyer, Master Bathroom and Laundry Room renovation in Pennington, NJ. By relocating the laundry room to the second floor A&E was able to expand the mudroom/foyer and add a powder room. Functional bench seating and custom inset cabinetry not only hide the clutter but look beautiful when you enter the home. Upstairs master bath remodel includes spacious walk-in shower with bench, freestanding soaking tub, double vanity with plenty of storage. Mixed metal hardware including bronze and chrome. Water closet behind pocket door. Walk-in closet features custom built-ins for plenty of storage. Second story laundry features shiplap walls, butcher block countertop for folding, convenient sink and custom cabinetry throughout. Granite, quartz and quartzite and neutral tones were used throughout these projects.
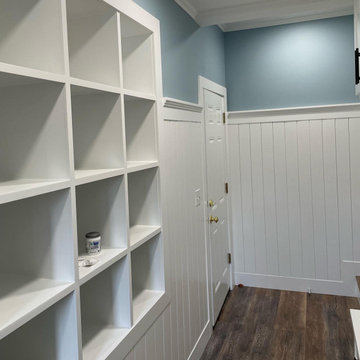
We recently upgraded this small space by turning it into a beautiful mud room packed with plenty of storage, cubbies, and hooks needed for Cincinnati winters.
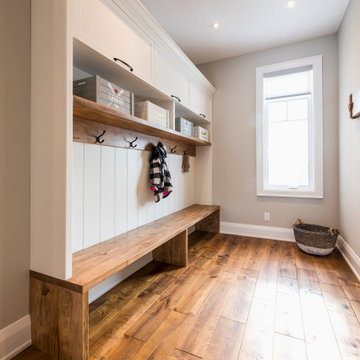
Inspiration för ett stort amerikanskt kapprum, med vita väggar, mellanmörkt trägolv, en enkeldörr och en vit dörr
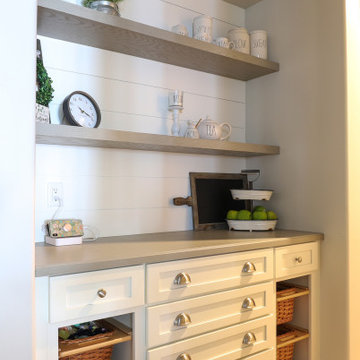
Repurposed hall closet turns into the family drop. The beautiful gray oak shelves hold family photos and heirlooms, wicker baskets hold kids snacks, shoes, purses and the drawers hold additional personal family items and the charging station on top finish this super functional space.
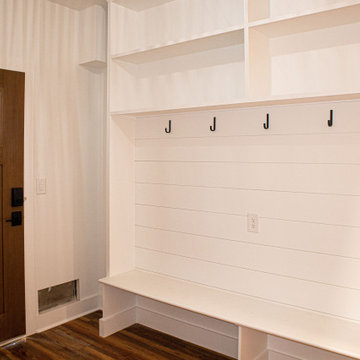
Inspiration för ett maritimt kapprum, med vita väggar, vinylgolv, en enkeldörr, mellanmörk trädörr och brunt golv
280 foton på kapprum
7
