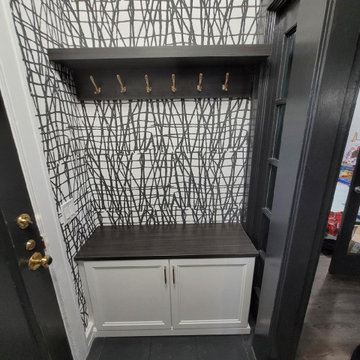205 foton på kapprum
Sortera efter:
Budget
Sortera efter:Populärt i dag
21 - 40 av 205 foton
Artikel 1 av 3
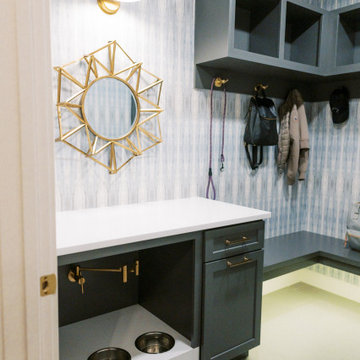
This remodel transformed two condos into one, overcoming access challenges. We designed the space for a seamless transition, adding function with a laundry room, powder room, bar, and entertaining space.
This mudroom exudes practical elegance with gray-white patterned wallpaper. Thoughtful design includes ample shoe storage, clothes hooks, a discreet pet food station, and comfortable seating, ensuring functional and stylish entry organization.
---Project by Wiles Design Group. Their Cedar Rapids-based design studio serves the entire Midwest, including Iowa City, Dubuque, Davenport, and Waterloo, as well as North Missouri and St. Louis.
For more about Wiles Design Group, see here: https://wilesdesigngroup.com/
To learn more about this project, see here: https://wilesdesigngroup.com/cedar-rapids-condo-remodel
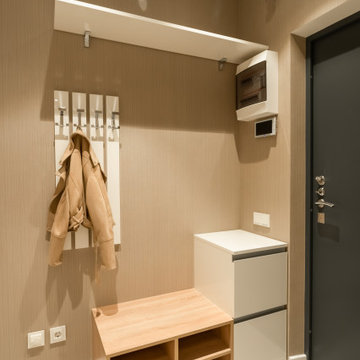
Inspiration för mellanstora moderna kapprum, med bruna väggar, klinkergolv i porslin, en enkeldörr, en svart dörr och beiget golv
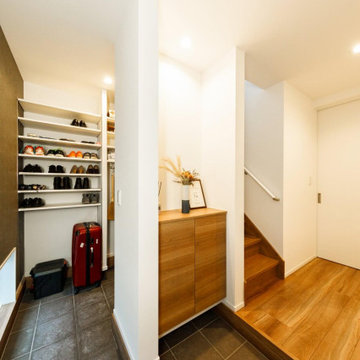
玄関のバックヤードには、シューズクロークを設置。階段下を効率的に生かした空間で、限られた敷地を有効活用しています。「リガードさんは施工中でも相談に乗ってくれます。施工中にシューズクローク内の袖壁が窮屈に感じたので、取り除きたいとお願いすると、気軽に応じてくれました」とFさん。
Inredning av ett industriellt mellanstort kapprum, med vita väggar, en svart dörr och grått golv
Inredning av ett industriellt mellanstort kapprum, med vita väggar, en svart dörr och grått golv
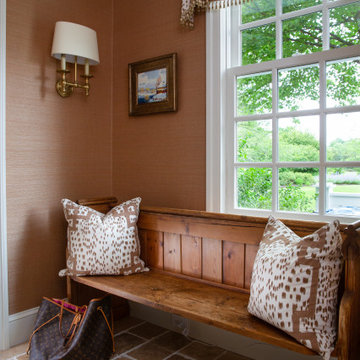
Antique pine bench and travertine flooring in running bond style installation creates a happy entrance. Brunschwig & Fil "Les Touches" fabric and grasscloth wallcovering keep it feeling fun!
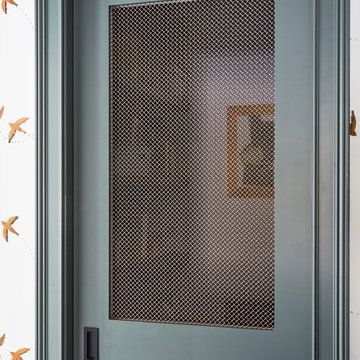
Idéer för ett stort klassiskt kapprum, med gröna väggar, klinkergolv i porslin och vitt golv
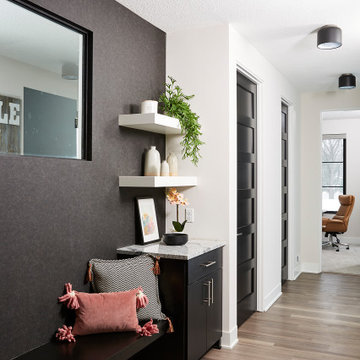
Mudroom with picture window overlooking the dog room ?
Exempel på ett mellanstort modernt kapprum, med vita väggar, vinylgolv och brunt golv
Exempel på ett mellanstort modernt kapprum, med vita väggar, vinylgolv och brunt golv
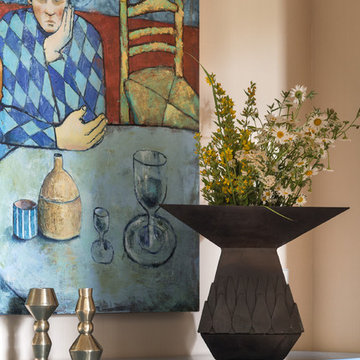
Idéer för att renovera ett litet funkis kapprum, med beige väggar, klinkergolv i porslin, en enkeldörr, en vit dörr och grått golv
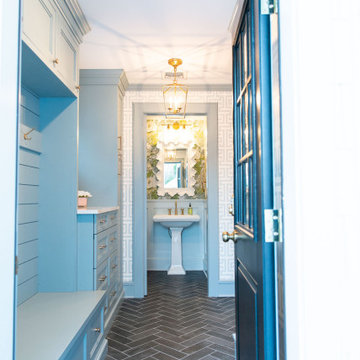
This entryway is all about function, storage, and style. The vibrant cabinet color coupled with the fun wallpaper creates a "wow factor" when friends and family enter the space. The custom built cabinets - from Heard Woodworking - creates ample storage for the entire family throughout the changing seasons.
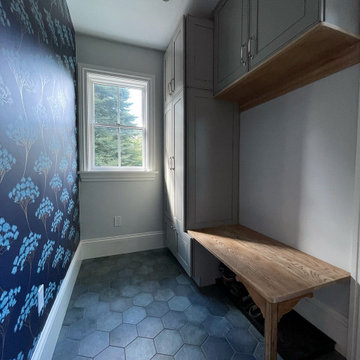
This project for a builder husband and interior-designer wife involved adding onto and restoring the luster of a c. 1883 Carpenter Gothic cottage in Barrington that they had occupied for years while raising their two sons. They were ready to ditch their small tacked-on kitchen that was mostly isolated from the rest of the house, views/daylight, as well as the yard, and replace it with something more generous, brighter, and more open that would improve flow inside and out. They were also eager for a better mudroom, new first-floor 3/4 bath, new basement stair, and a new second-floor master suite above.
The design challenge was to conceive of an addition and renovations that would be in balanced conversation with the original house without dwarfing or competing with it. The new cross-gable addition echoes the original house form, at a somewhat smaller scale and with a simplified more contemporary exterior treatment that is sympathetic to the old house but clearly differentiated from it.
Renovations included the removal of replacement vinyl windows by others and the installation of new Pella black clad windows in the original house, a new dormer in one of the son’s bedrooms, and in the addition. At the first-floor interior intersection between the existing house and the addition, two new large openings enhance flow and access to daylight/view and are outfitted with pairs of salvaged oversized clear-finished wooden barn-slider doors that lend character and visual warmth.
A new exterior deck off the kitchen addition leads to a new enlarged backyard patio that is also accessible from the new full basement directly below the addition.
(Interior fit-out and interior finishes/fixtures by the Owners)
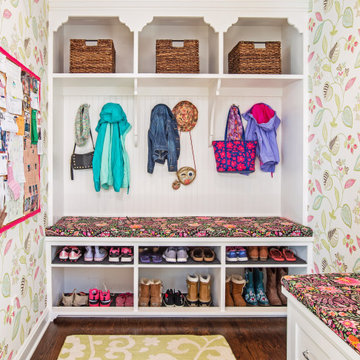
Idéer för ett klassiskt kapprum, med flerfärgade väggar, mörkt trägolv och brunt golv
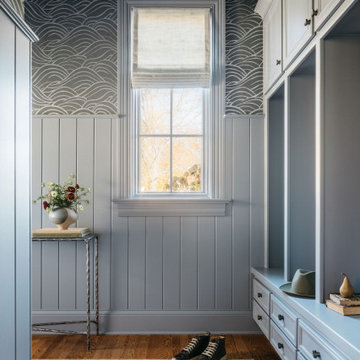
Download our free ebook, Creating the Ideal Kitchen. DOWNLOAD NOW
Referred by past clients, the homeowners of this Glen Ellyn project were in need of an update and improvement in functionality for their kitchen, mudroom and laundry room.
The spacious kitchen had a great layout, but benefitted from a new island, countertops, hood, backsplash, hardware, plumbing and lighting fixtures. The main focal point is now the premium hand-crafted CopperSmith hood along with a dramatic tiered chandelier over the island. In addition, painting the wood beadboard ceiling and staining the existing beams darker helped lighten the space while the amazing depth and variation only available in natural stone brought the entire room together.
For the mudroom and laundry room, choosing complimentary paint colors and charcoal wave wallpaper brought depth and coziness to this project. The result is a timeless design for this Glen Ellyn family.
Photographer @MargaretRajic, Photo Stylist @brandidevers
Are you remodeling your kitchen and need help with space planning and custom finishes? We specialize in both design and build, so we understand the importance of timelines and building schedules. Contact us here to see how we can help!

Modern inredning av ett stort kapprum, med vita väggar, klinkergolv i keramik, en dubbeldörr, en vit dörr och grått golv
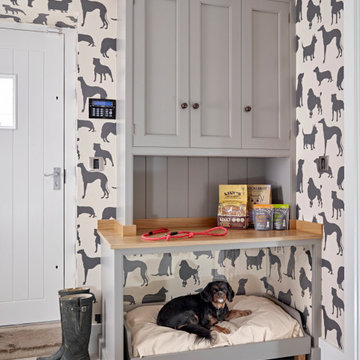
The client wanted a piece of furniture to house their dog's bed and all of his food and treats! The dog bed is unattached from the furniture, meaning it can be moved into different rooms should you wish. The result: one beautiful piece of furniture, and one content little dog!
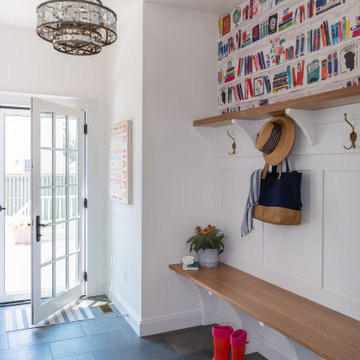
Exempel på ett klassiskt kapprum, med vita väggar, en enkeldörr, glasdörr och svart golv

シューズインクローゼットの本来の収納目的は、靴を置く事だけではなくて、靴「も」おける収納部屋だと考えました。もちろんまず、靴を入れるのですが、家族の趣味であるスキーの板や、出張の多い旦那様のトランクを置く場所として使う予定です。生活のスタイル、行動範囲、持っているもの、置きたい場所によって、シューズインクローゼットの設えは変わってきますね。せっかくだから、自分たち家族の使いやすい様に、カスタマイズしたいですね。
ルーバー天井の家・東京都板橋区
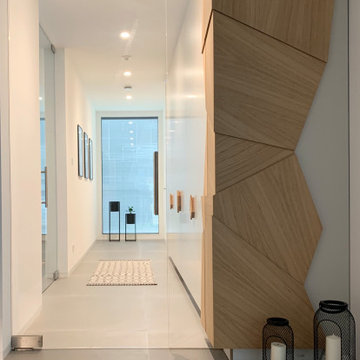
Gestaltung eines Eingangsbereiches.
Foto på ett stort funkis kapprum, med vita väggar, klinkergolv i keramik och grått golv
Foto på ett stort funkis kapprum, med vita väggar, klinkergolv i keramik och grått golv

Inspiration för stora amerikanska kapprum, med gröna väggar, klinkergolv i terrakotta, en enkeldörr, glasdörr och flerfärgat golv
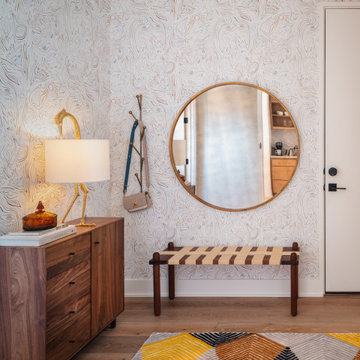
Bild på ett mellanstort 50 tals kapprum, med ljust trägolv, en enkeldörr och en vit dörr
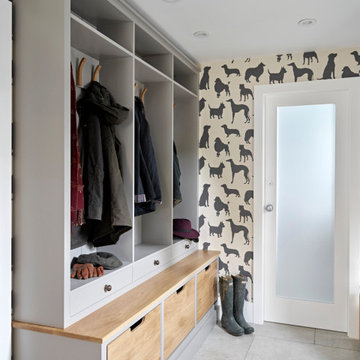
This unit is painted with Farrow & Ball 'Worsted', and features solid oak pegs, drawers and top. Handles are Armac Martin 'Cotswold Bun Knob' in Antique Brass. The client requested a different cornice to our standard selection, as they envisaged a more contemporary look. The cornice on this furniture is therefore completely bespoke; designed and handmade especially for this client. We think it looks stunning.
205 foton på kapprum
2
