279 foton på klädskåp och förvaring för män
Sortera efter:
Budget
Sortera efter:Populärt i dag
161 - 180 av 279 foton
Artikel 1 av 3
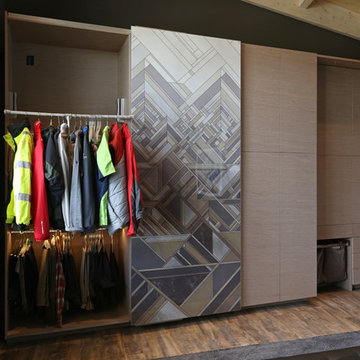
Hygge – pronounced "hoo-ga" – is coziness. A way of living that emphasizes the importance of simplicity and unwinding. It's hospitality and warmth. But at DIRTT, it also means a living lab. The home is a giant test subject for the possibilities of prefabricated construction. The home demonstrates what's possible when traditional craftsmanship and modern technology combine. Complex angles and curves become a possibility. Exquisite finishes become reality when labor costs are flipped on their head. The home has become what it was meant to be all along; a place to gather with colleagues, Clients, family and friends to break bread and get to know one another.
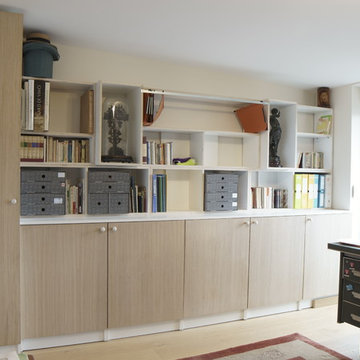
Idéer för mellanstora funkis klädskåp för män, med skåp i ljust trä och ljust trägolv
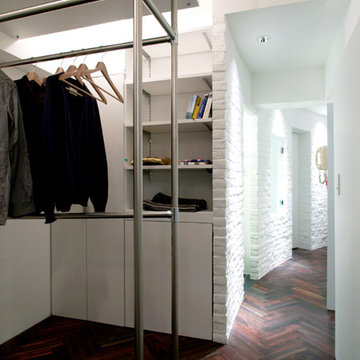
壁に挟まれてできた小径。左側がプライベートスペース。ブルースタジオ
Inspiration för mellanstora shabby chic-inspirerade klädskåp för män, med öppna hyllor, vita skåp och mörkt trägolv
Inspiration för mellanstora shabby chic-inspirerade klädskåp för män, med öppna hyllor, vita skåp och mörkt trägolv
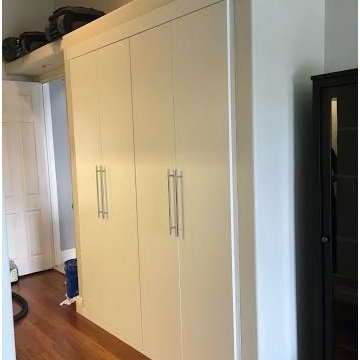
Mirrored sliding doors were removed and wardrobe doors were created to give a sleeker aesthetic.
Inspiration för ett litet funkis klädskåp för män, med släta luckor, vita skåp och mellanmörkt trägolv
Inspiration för ett litet funkis klädskåp för män, med släta luckor, vita skåp och mellanmörkt trägolv
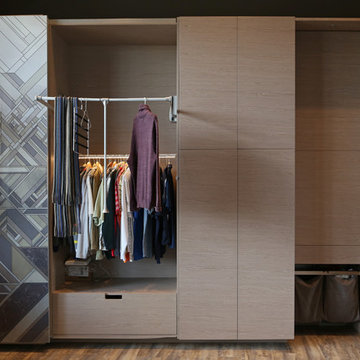
Hygge – pronounced "hoo-ga" – is coziness. A way of living that emphasizes the importance of simplicity and unwinding. It's hospitality and warmth. But at DIRTT, it also means a living lab. The home is a giant test subject for the possibilities of prefabricated construction. The home demonstrates what's possible when traditional craftsmanship and modern technology combine. Complex angles and curves become a possibility. Exquisite finishes become reality when labor costs are flipped on their head. The home has become what it was meant to be all along; a place to gather with colleagues, Clients, family and friends to break bread and get to know one another.
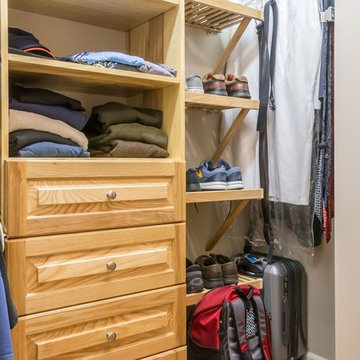
Inspiration för mellanstora moderna klädskåp för män, med luckor med upphöjd panel, skåp i ljust trä, ljust trägolv och brunt golv
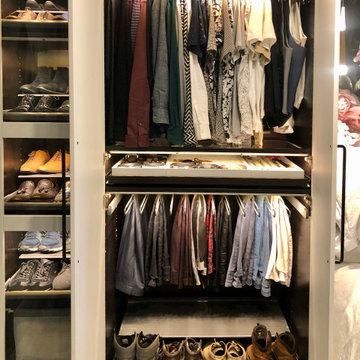
Inspiration för små moderna klädskåp för män, med luckor med glaspanel, vita skåp, klinkergolv i porslin och vitt golv
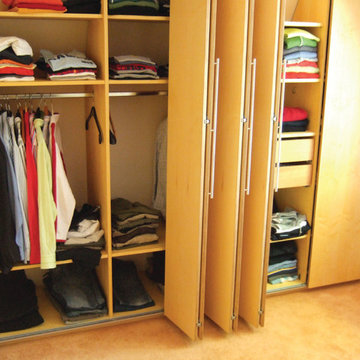
Pahl Interior
Idéer för att renovera ett mellanstort funkis klädskåp för män, med släta luckor, skåp i mellenmörkt trä, heltäckningsmatta och gult golv
Idéer för att renovera ett mellanstort funkis klädskåp för män, med släta luckor, skåp i mellenmörkt trä, heltäckningsmatta och gult golv
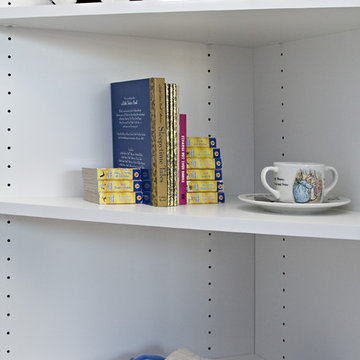
A wonderful client of ours contacted us one day to say she was having her first child and needed help with a storage problem. The problem was a strange angled closet in her new baby's room. More drawer space, hanging space, and shelving were all needed, along with space for all those wonderful new toys. This closet remodel solved all these concerns and created a wonderful way to display books, toys, games, and all those beautiful new baby clothes. A stunning additional to any baby's room, this build-out fits with the deep blues and dark stained furniture of the space.
copyright 2011 marilyn peryer photography
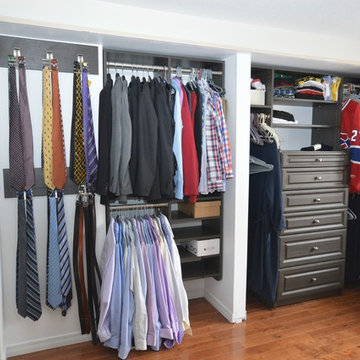
More and more people are using drawers inside the closet and eliminating or down-sizing their dresser in the bedroom.
Bild på ett litet funkis klädskåp för män, med luckor med upphöjd panel, bruna skåp och mellanmörkt trägolv
Bild på ett litet funkis klädskåp för män, med luckor med upphöjd panel, bruna skåp och mellanmörkt trägolv
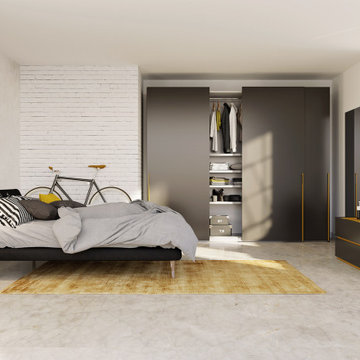
Bild på ett mellanstort klädskåp för män, med släta luckor, grå skåp, betonggolv och grått golv
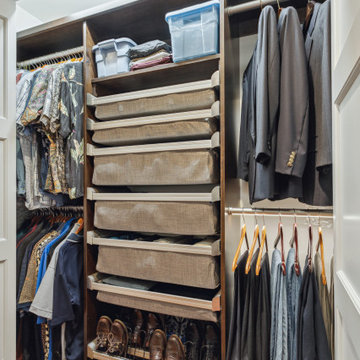
Our client purchased what had been a custom home built in 1973 on a high bank waterfront lot. They did their due diligence with respect to the septic system, well and the existing underground fuel tank but little did they know, they had purchased a house that would fit into the Three Little Pigs Story book.
The original idea was to do a thorough cosmetic remodel to bring the home up to date using all high durability/low maintenance materials and provide the homeowners with a flexible floor plan that would allow them to live in the home for as long as they chose to, not how long the home would allow them to stay safely. However, there was one structure element that had to change, the staircase.
The staircase blocked the beautiful water/mountain few from the kitchen and part of the dining room. It also bisected the second-floor master suite creating a maze of small dysfunctional rooms with a very narrow (and unsafe) top stair landing. In the process of redesigning the stairs and reviewing replacement options for the 1972 custom milled one inch thick cupped and cracked cedar siding, it was discovered that the house had no seismic support and that the dining/family room/hot tub room and been a poorly constructed addition and required significant structural reinforcement. It should be noted that it is not uncommon for this home to be subjected to 60-100 mile an hour winds and that the geographic area is in a known earthquake zone.
Once the structural engineering was complete, the redesign of the home became an open pallet. The homeowners top requests included: no additional square footage, accessibility, high durability/low maintenance materials, high performance mechanicals and appliances, water and energy efficient fixtures and equipment and improved lighting incorporated into: two master suites (one upstairs and one downstairs), a healthy kitchen (appliances that preserve fresh food nutrients and materials that minimize bacterial growth), accessible bathing and toileting, functionally designed closets and storage, a multi-purpose laundry room, an exercise room, a functionally designed home office, a catio (second floor balcony on the front of the home), with an exterior that was not just code compliant but beautiful and easy to maintain.
All of this was achieved and more. The finished project speaks for itself.
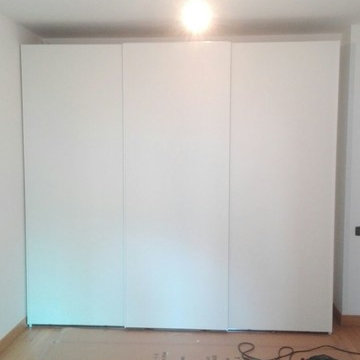
Foto på ett mellanstort funkis klädskåp för män, med släta luckor, skåp i ljust trä och ljust trägolv
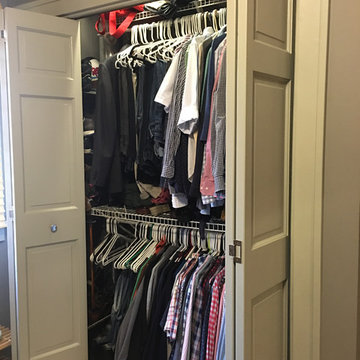
This before wire reach-in closet shows the downside of wire. The hanging drags on the floor causing the shirts to become dusty and wrinkle. The upper hanging also hangs over the rolled up belts and any folded items have to be placed above which makes it harder to reach. An existing air vent to the left creates an issue and makeshift shelving exists for shoes but fall down and they are hard to access with the current set up.
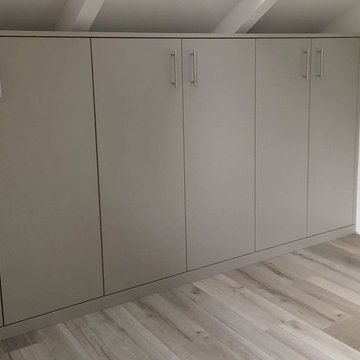
Antje Zander
Bild på ett funkis klädskåp för män, med släta luckor, grå skåp och laminatgolv
Bild på ett funkis klädskåp för män, med släta luckor, grå skåp och laminatgolv
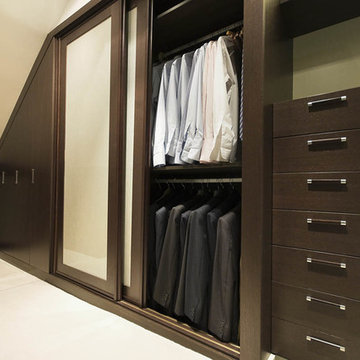
Alex Rio
Exempel på ett mellanstort modernt klädskåp för män, med släta luckor och skåp i mörkt trä
Exempel på ett mellanstort modernt klädskåp för män, med släta luckor och skåp i mörkt trä
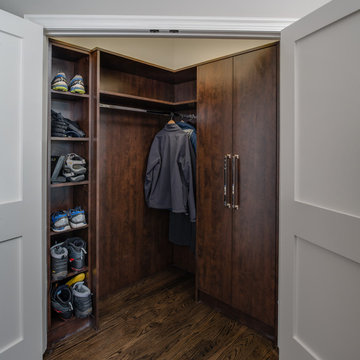
Klassisk inredning av ett mellanstort klädskåp för män, med öppna hyllor, skåp i mörkt trä och mörkt trägolv
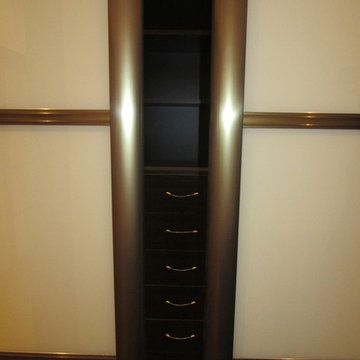
Dressing à portes coulissantes (verre teinté) encastrées, créé sur mesure selon besoin du client. Interieur en placage bois foncé.
Foto på ett stort vintage klädskåp för män, med luckor med glaspanel, skåp i mörkt trä, mörkt trägolv och brunt golv
Foto på ett stort vintage klädskåp för män, med luckor med glaspanel, skåp i mörkt trä, mörkt trägolv och brunt golv
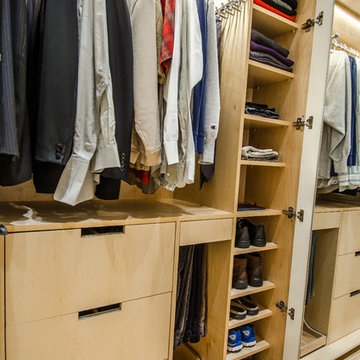
Photographer: Chastity Cortijo
Inspiration för stora moderna klädskåp för män, med släta luckor, beige skåp och ljust trägolv
Inspiration för stora moderna klädskåp för män, med släta luckor, beige skåp och ljust trägolv
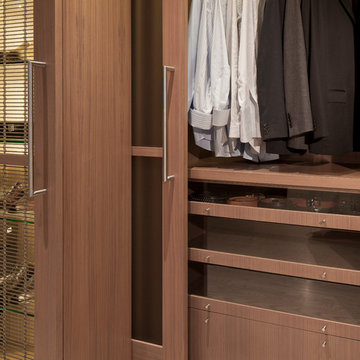
Inredning av ett mellanstort klädskåp för män, med släta luckor, bruna skåp och ljust trägolv
279 foton på klädskåp och förvaring för män
9