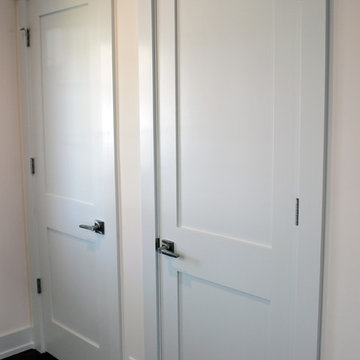755 foton på klädskåp och förvaring, med brunt golv
Sortera efter:
Budget
Sortera efter:Populärt i dag
121 - 140 av 755 foton
Artikel 1 av 3
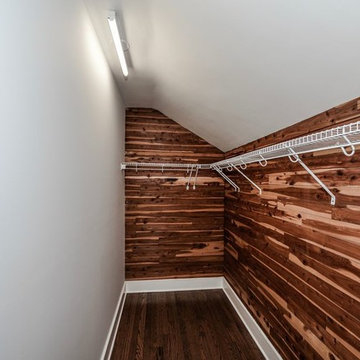
Klassisk inredning av ett litet klädskåp för könsneutrala, med skåp i ljust trä, mörkt trägolv och brunt golv
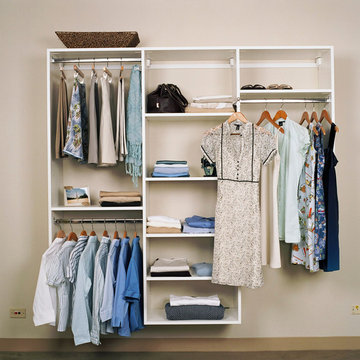
Simple reach-in closet.
Idéer för små funkis klädskåp för könsneutrala, med öppna hyllor, vita skåp, heltäckningsmatta och brunt golv
Idéer för små funkis klädskåp för könsneutrala, med öppna hyllor, vita skåp, heltäckningsmatta och brunt golv
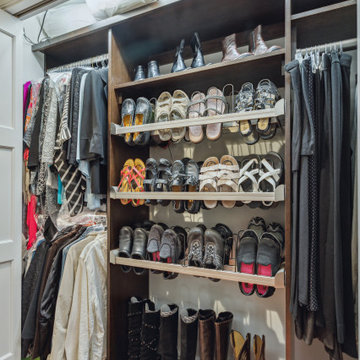
Our client purchased what had been a custom home built in 1973 on a high bank waterfront lot. They did their due diligence with respect to the septic system, well and the existing underground fuel tank but little did they know, they had purchased a house that would fit into the Three Little Pigs Story book.
The original idea was to do a thorough cosmetic remodel to bring the home up to date using all high durability/low maintenance materials and provide the homeowners with a flexible floor plan that would allow them to live in the home for as long as they chose to, not how long the home would allow them to stay safely. However, there was one structure element that had to change, the staircase.
The staircase blocked the beautiful water/mountain few from the kitchen and part of the dining room. It also bisected the second-floor master suite creating a maze of small dysfunctional rooms with a very narrow (and unsafe) top stair landing. In the process of redesigning the stairs and reviewing replacement options for the 1972 custom milled one inch thick cupped and cracked cedar siding, it was discovered that the house had no seismic support and that the dining/family room/hot tub room and been a poorly constructed addition and required significant structural reinforcement. It should be noted that it is not uncommon for this home to be subjected to 60-100 mile an hour winds and that the geographic area is in a known earthquake zone.
Once the structural engineering was complete, the redesign of the home became an open pallet. The homeowners top requests included: no additional square footage, accessibility, high durability/low maintenance materials, high performance mechanicals and appliances, water and energy efficient fixtures and equipment and improved lighting incorporated into: two master suites (one upstairs and one downstairs), a healthy kitchen (appliances that preserve fresh food nutrients and materials that minimize bacterial growth), accessible bathing and toileting, functionally designed closets and storage, a multi-purpose laundry room, an exercise room, a functionally designed home office, a catio (second floor balcony on the front of the home), with an exterior that was not just code compliant but beautiful and easy to maintain.
All of this was achieved and more. The finished project speaks for itself.
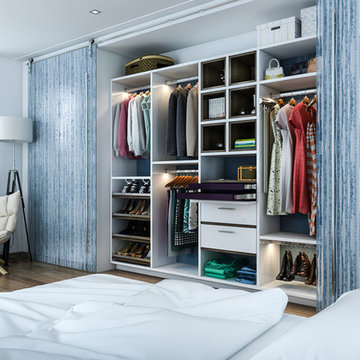
Our daily routine begins and ends in the closet, so we believe it should be a place of peace, organization and beauty. When it comes to the custom design of one of the most personal rooms in your home, we want to transform your closet and make space for everything. With an inspired closet design you are able to easily find what you need, take charge of your morning routine, and discover a feeling of harmony to carry you throughout your day.
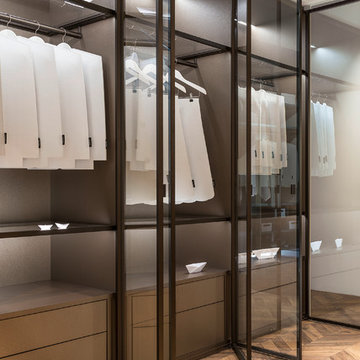
Trend Collection from BAU-Closets
Inspiration för stora moderna klädskåp för könsneutrala, med luckor med glaspanel, skåp i mellenmörkt trä, ljust trägolv och brunt golv
Inspiration för stora moderna klädskåp för könsneutrala, med luckor med glaspanel, skåp i mellenmörkt trä, ljust trägolv och brunt golv
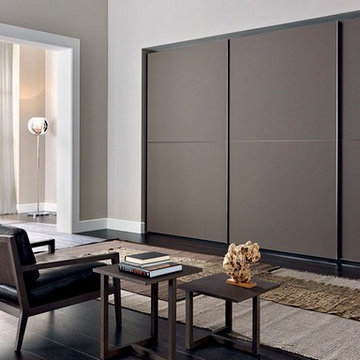
Exempel på ett stort modernt klädskåp för könsneutrala, med släta luckor, bruna skåp, mörkt trägolv och brunt golv
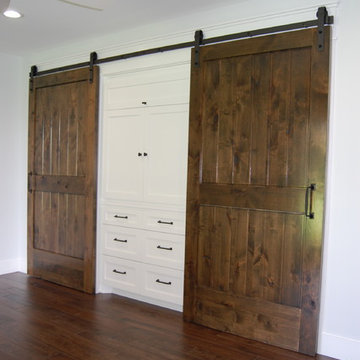
The closet has a custom built cabinet grouping that is designed to allow the barn doors to slide in front of it when accessing the hanging storage behind the doors.
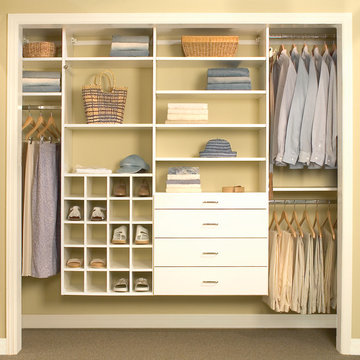
Idéer för mellanstora funkis klädskåp för könsneutrala, med släta luckor, vita skåp, heltäckningsmatta och brunt golv
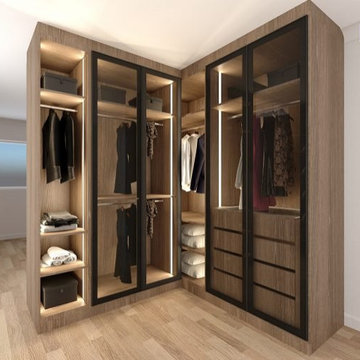
Our beautifully designed glass & wooden wardrobes are available in Brown Orleans Oak & Sepia Gladstone Oak finish. With bespoke internal light and custom shelving, you can add our corner fitted wardrobe with glass door wardrobes to your interior. Call our team at 0203 397 8387 and book your free design visit. Also, check out our all-new Corner Wardrobes with Island and shop now.
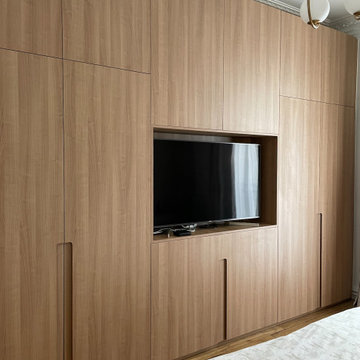
Foto på ett mellanstort funkis klädskåp för könsneutrala, med släta luckor, skåp i ljust trä, ljust trägolv och brunt golv
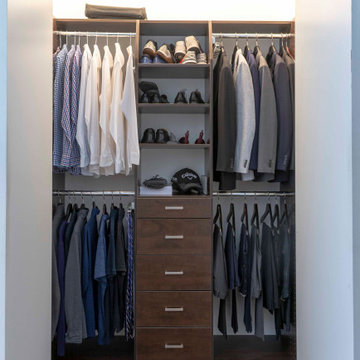
Walk-in Closet in Chocolate Pear Tree, with Long hanging, two sets of double hanging, 2 double hampers, shoe shelves and Draws
Inspiration för ett litet funkis klädskåp för könsneutrala, med släta luckor, skåp i mörkt trä, mellanmörkt trägolv och brunt golv
Inspiration för ett litet funkis klädskåp för könsneutrala, med släta luckor, skåp i mörkt trä, mellanmörkt trägolv och brunt golv
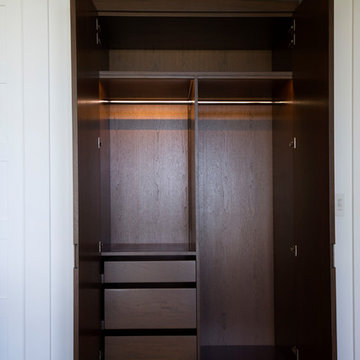
Idéer för ett litet exotiskt klädskåp för könsneutrala, med släta luckor, skåp i mörkt trä, mellanmörkt trägolv och brunt golv
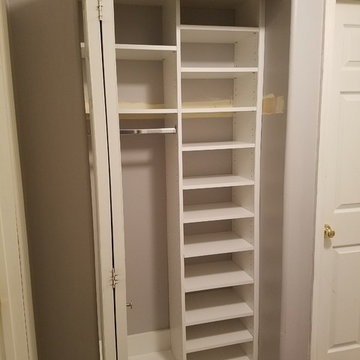
Klassisk inredning av ett litet klädskåp för könsneutrala, med öppna hyllor, vita skåp, heltäckningsmatta och brunt golv
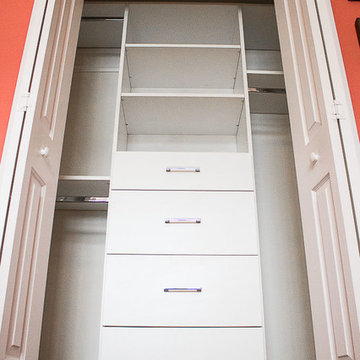
Idéer för små vintage klädskåp för könsneutrala, med släta luckor, vita skåp, mellanmörkt trägolv och brunt golv

Inspiration för ett litet klädskåp för könsneutrala, med vita skåp, vinylgolv och brunt golv
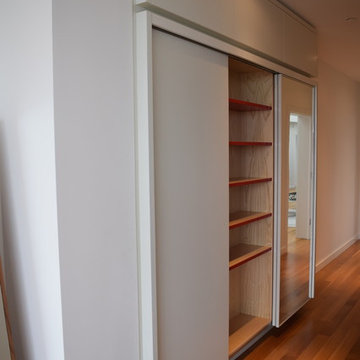
John Zachary
Idéer för ett mellanstort klassiskt klädskåp för könsneutrala, med öppna hyllor, mellanmörkt trägolv och brunt golv
Idéer för ett mellanstort klassiskt klädskåp för könsneutrala, med öppna hyllor, mellanmörkt trägolv och brunt golv
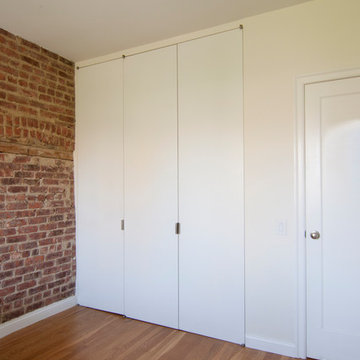
Anjie Cho Architect
Bild på ett mellanstort industriellt klädskåp för könsneutrala, med släta luckor, vita skåp, mellanmörkt trägolv och brunt golv
Bild på ett mellanstort industriellt klädskåp för könsneutrala, med släta luckor, vita skåp, mellanmörkt trägolv och brunt golv
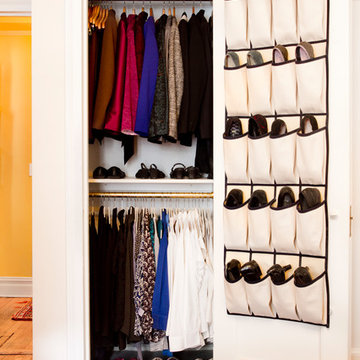
Idéer för ett litet klassiskt klädskåp för könsneutrala, med mellanmörkt trägolv och brunt golv
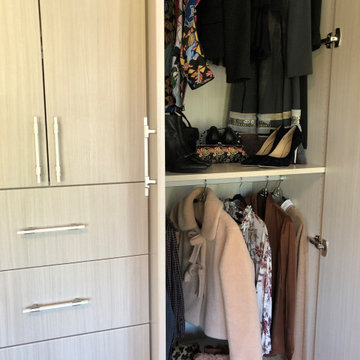
Idéer för ett mellanstort modernt klädskåp, med släta luckor, skåp i ljust trä, mellanmörkt trägolv och brunt golv
755 foton på klädskåp och förvaring, med brunt golv
7
