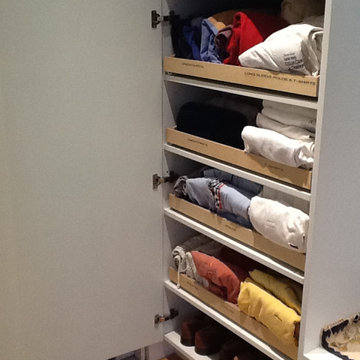761 foton på klädskåp och förvaring, med ljust trägolv
Sortera efter:
Budget
Sortera efter:Populärt i dag
141 - 160 av 761 foton
Artikel 1 av 3
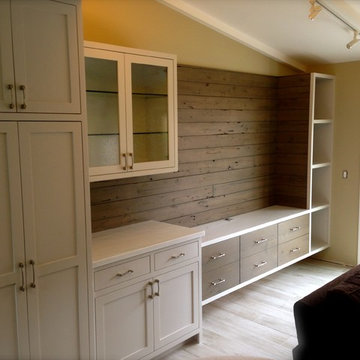
Idéer för att renovera ett mellanstort vintage klädskåp för könsneutrala, med skåp i shakerstil, vita skåp, ljust trägolv och beiget golv
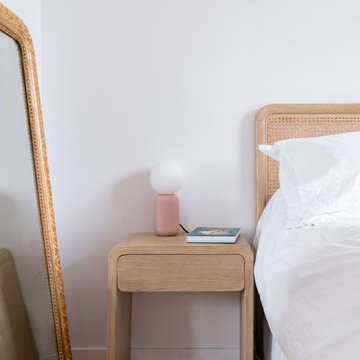
Conception d’aménagements sur mesure pour une maison de 110m² au cœur du vieux Ménilmontant. Pour ce projet la tâche a été de créer des agencements car la bâtisse était vendue notamment sans rangements à l’étage parental et, le plus contraignant, sans cuisine. C’est une ambiance haussmannienne très douce et familiale, qui a été ici créée, avec un intérieur reposant dans lequel on se sent presque comme à la campagne.
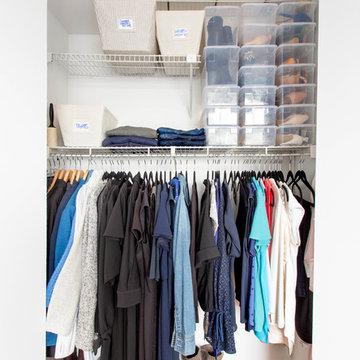
Eklektisk inredning av ett mellanstort klädskåp för könsneutrala, med ljust trägolv och beiget golv
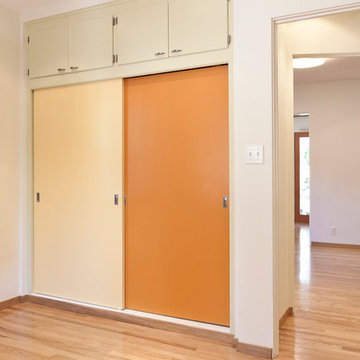
Modern inredning av ett litet klädskåp för könsneutrala, med släta luckor, orange skåp och ljust trägolv
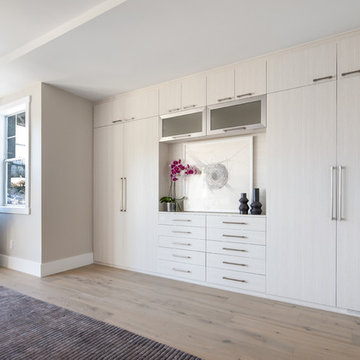
Bild på ett litet funkis klädskåp för könsneutrala, med släta luckor, skåp i ljust trä, ljust trägolv och brunt golv
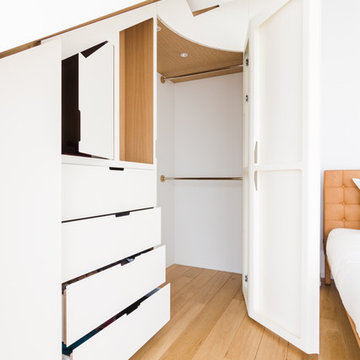
JOA
Exempel på ett stort modernt klädskåp för könsneutrala, med luckor med profilerade fronter, vita skåp, ljust trägolv och beiget golv
Exempel på ett stort modernt klädskåp för könsneutrala, med luckor med profilerade fronter, vita skåp, ljust trägolv och beiget golv
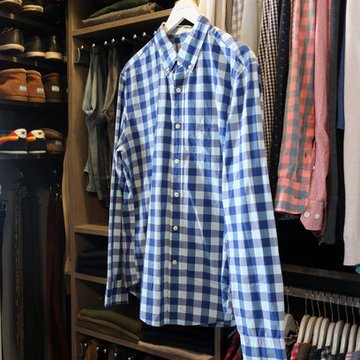
The new California Closets set up in this Minneapolis home was designed to accommodate the hanging heights so the clothing no longer hangs on the floor. Pant racks were designed in the space to sit back at 14" deep which enables this client to utilize the left side of the closet better. The pant rack also adds vertical space to the design, giving this closet added shelving to use for folded space and shoe storage. A huge impact to the day to day function in this small Minneapolis reach-in closet.
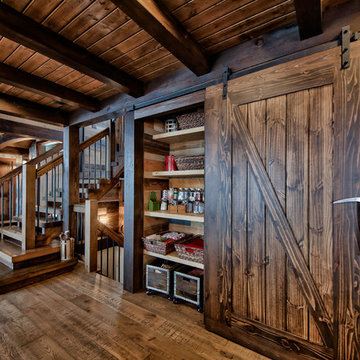
Dom Koric
Pantry off the Kitchen with a large exterior sliding door
Idéer för ett mellanstort rustikt klädskåp, med ljust trägolv
Idéer för ett mellanstort rustikt klädskåp, med ljust trägolv
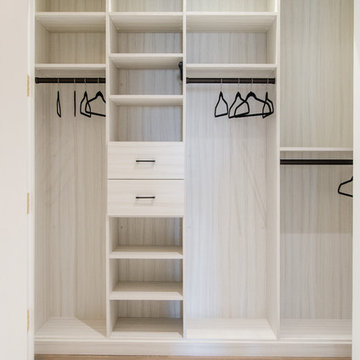
CHASTITY CORTIJO PHOTOGRAPHY
Foto på ett stort funkis klädskåp för könsneutrala, med beige skåp och ljust trägolv
Foto på ett stort funkis klädskåp för könsneutrala, med beige skåp och ljust trägolv
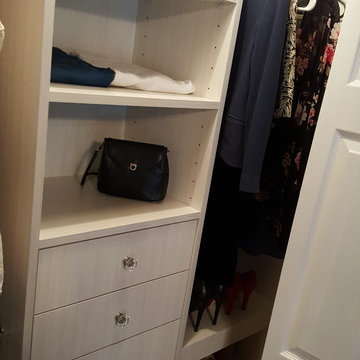
Bild på ett litet funkis klädskåp för kvinnor, med släta luckor, skåp i ljust trä och ljust trägolv
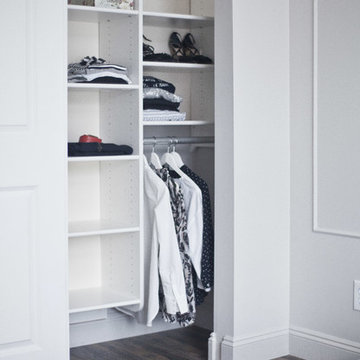
Transitional minimalistic master bedroom closet with California Closet shelving / washed hardwood floor, paneling, 10 ft ceiling
- Natasha Titanoff
Klassisk inredning av ett litet klädskåp för könsneutrala, med släta luckor, vita skåp och ljust trägolv
Klassisk inredning av ett litet klädskåp för könsneutrala, med släta luckor, vita skåp och ljust trägolv
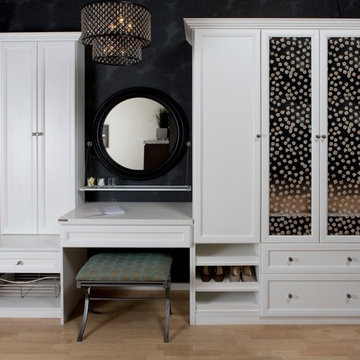
Wardrobe with Vanity
Klassisk inredning av ett mellanstort klädskåp för kvinnor, med luckor med infälld panel, vita skåp och ljust trägolv
Klassisk inredning av ett mellanstort klädskåp för kvinnor, med luckor med infälld panel, vita skåp och ljust trägolv
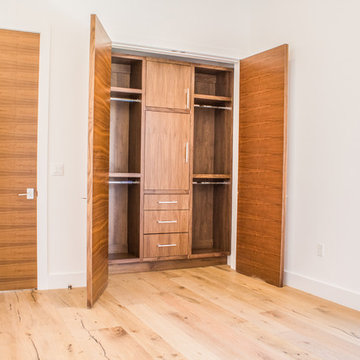
Idéer för ett mellanstort modernt klädskåp för könsneutrala, med släta luckor, skåp i mellenmörkt trä, ljust trägolv och brunt golv
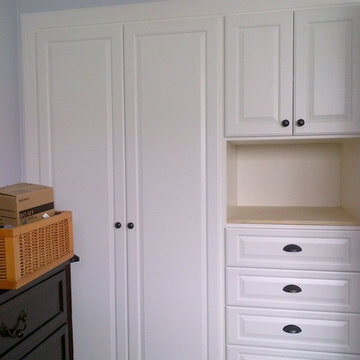
The challenge on this project is very common in the beach areas of LA--how to maximize storage when you have very little closet space. To address this issue and also provide an attractive accent to the home, we worked with the client to design and build custom cabinets into the space of her prior reach-in closet. We utilized clean, white raised panel cabinetry with plenty of drawers, as well as hanging space and shelves behind the cabinet doors. This complemented the traditional decor of the home.
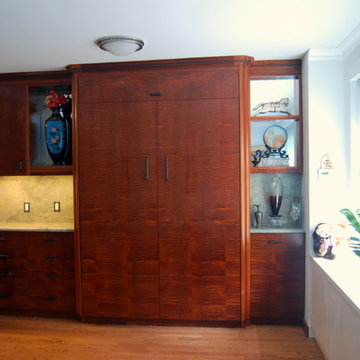
Inspiration för stora klassiska klädskåp för könsneutrala, med släta luckor, skåp i mörkt trä och ljust trägolv
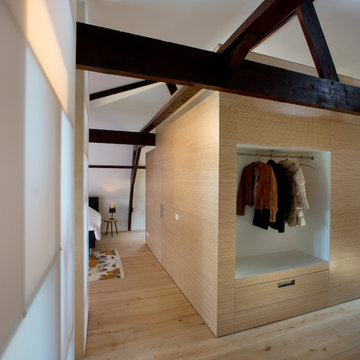
Plexwood - Pine/Ocoumé is used for the wall cladding, integrated staircases, and cabinets and closets in this refurbished monumental loft.
Design by Denkkamer, Eindhoven, The Netherlands. Photos taken by Kuppens Fotografie, Gemert, The Netherlands
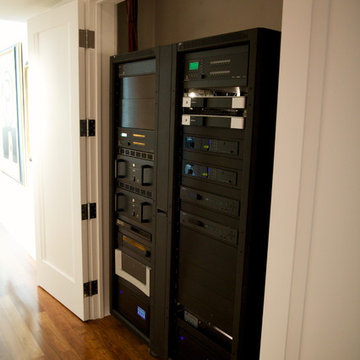
When working in high rises its not always easy to get everything in one place; but imagine trying to find space for all of your electronics in the house! This entire residence has no electronics in any of the cabinets. It all runs here.
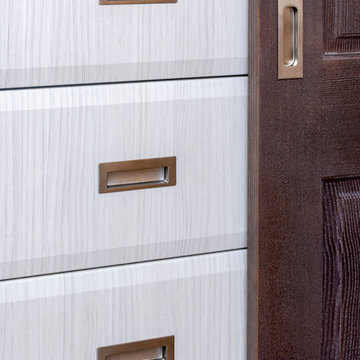
Here is an architecturally built house from the early 1970's which was brought into the new century during this complete home remodel by opening up the main living space with two small additions off the back of the house creating a seamless exterior wall, dropping the floor to one level throughout, exposing the post an beam supports, creating main level on-suite, den/office space, refurbishing the existing powder room, adding a butlers pantry, creating an over sized kitchen with 17' island, refurbishing the existing bedrooms and creating a new master bedroom floor plan with walk in closet, adding an upstairs bonus room off an existing porch, remodeling the existing guest bathroom, and creating an in-law suite out of the existing workshop and garden tool room.
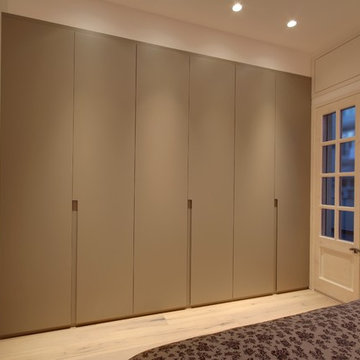
Oak 2000
Nordisk inredning av ett mellanstort klädskåp för könsneutrala, med släta luckor, beige skåp och ljust trägolv
Nordisk inredning av ett mellanstort klädskåp för könsneutrala, med släta luckor, beige skåp och ljust trägolv
761 foton på klädskåp och förvaring, med ljust trägolv
8
