248 foton på klädskåp och förvaring, med luckor med infälld panel
Sortera efter:
Budget
Sortera efter:Populärt i dag
1 - 20 av 248 foton
Artikel 1 av 3

Architect: Carol Sundstrom, AIA
Contractor: Adams Residential Contracting
Photography: © Dale Lang, 2010
Klassisk inredning av ett mellanstort klädskåp för könsneutrala, med luckor med infälld panel, vita skåp och ljust trägolv
Klassisk inredning av ett mellanstort klädskåp för könsneutrala, med luckor med infälld panel, vita skåp och ljust trägolv
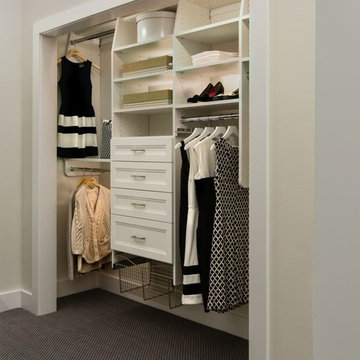
Idéer för mellanstora vintage klädskåp för könsneutrala, med luckor med infälld panel, vita skåp och heltäckningsmatta
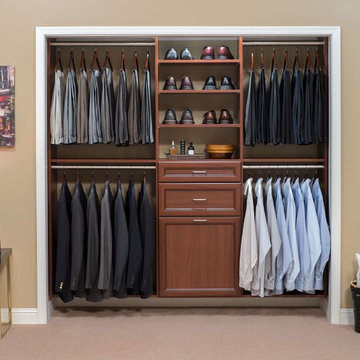
Idéer för ett litet klassiskt klädskåp för män, med heltäckningsmatta, luckor med infälld panel och skåp i mellenmörkt trä
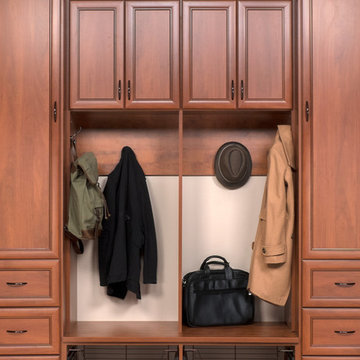
Inredning av ett modernt litet klädskåp för könsneutrala, med luckor med infälld panel och skåp i ljust trä
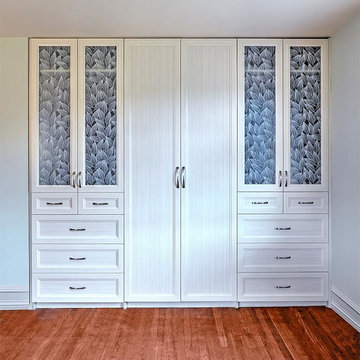
This built-in custom wardrobe provides additional storage when you don't have enough closet space.
Inspiration för klassiska klädskåp för könsneutrala, med luckor med infälld panel, vita skåp och mellanmörkt trägolv
Inspiration för klassiska klädskåp för könsneutrala, med luckor med infälld panel, vita skåp och mellanmörkt trägolv
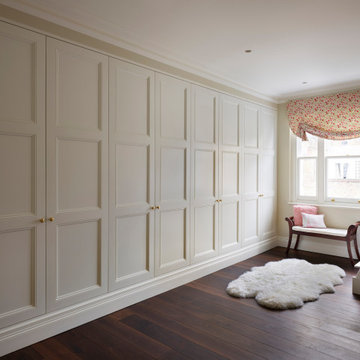
A full refurbishment of a beautiful four-storey Victorian town house in Holland Park. We had the pleasure of collaborating with the client and architects, Crawford and Gray, to create this classic full interior fit-out.

Polly Tootal
Idéer för att renovera ett stort vintage klädskåp för könsneutrala, med mellanmörkt trägolv, luckor med infälld panel, grå skåp och beiget golv
Idéer för att renovera ett stort vintage klädskåp för könsneutrala, med mellanmörkt trägolv, luckor med infälld panel, grå skåp och beiget golv
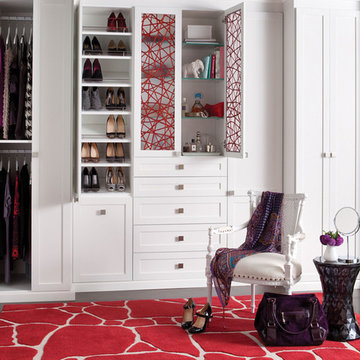
Elegant White Wardrobe with Red Ecoresin Accents
Idéer för ett stort eklektiskt klädskåp för kvinnor, med luckor med infälld panel, vita skåp och mörkt trägolv
Idéer för ett stort eklektiskt klädskåp för kvinnor, med luckor med infälld panel, vita skåp och mörkt trägolv
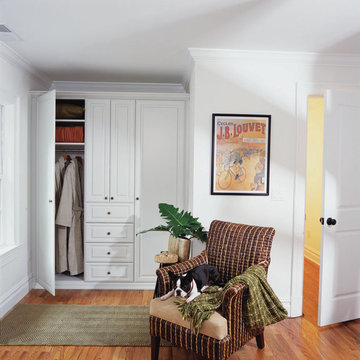
Wardrobes are designed to accommodate your clothes, style and space. If your home lacks a closet in the bedroom, a built-in wardrobe can solve your storage problems. This beautiful white painted built-in wardrobe with raised panel doors and base and crown molding turns this hard to use corner into extra storage space. Large wardrobe cabinets deliver a sufficient amount of hanging space for extra storage. With more depth, you are able to hang long clothing with enough room underneath to store your favorite footwear. Front to back hanging rods provide a generous amount of hanging space. Visualizing your available clothing options face on will cut down the time it takes to mix and match the perfect ensemble. Top shelves offer enough space to hold your extra pillows and bulkier linens. Top shelves are also a convenient place to store your exclusive handbags in a upright positions to avoid damage.
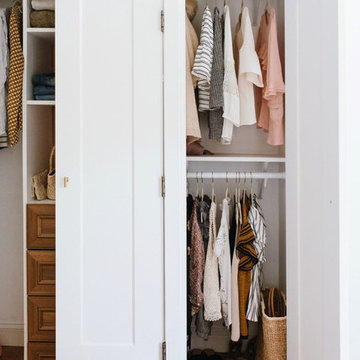
Inredning av ett klassiskt klädskåp, med luckor med infälld panel, skåp i mellenmörkt trä, mellanmörkt trägolv och brunt golv
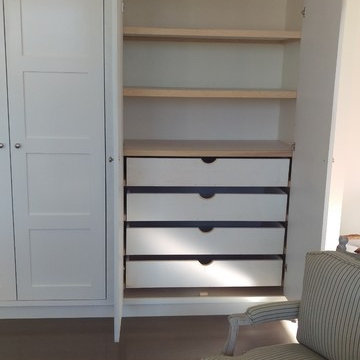
Custom built closet / wardrobe system with custom built doors, shelving and drawers
Idéer för ett mellanstort klassiskt klädskåp för könsneutrala, med luckor med infälld panel och vita skåp
Idéer för ett mellanstort klassiskt klädskåp för könsneutrala, med luckor med infälld panel och vita skåp
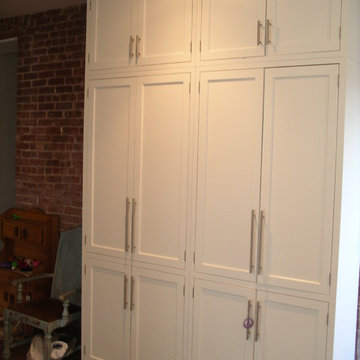
Michelle T
Inspiration för ett mellanstort funkis klädskåp för könsneutrala, med luckor med infälld panel, vita skåp och mellanmörkt trägolv
Inspiration för ett mellanstort funkis klädskåp för könsneutrala, med luckor med infälld panel, vita skåp och mellanmörkt trägolv
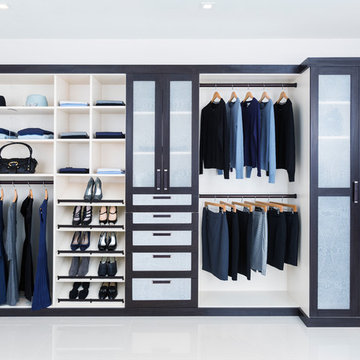
A reach-in closet - one of our specialties - works hard to store many of our most important possessions and with one of our custom closet organizers, you can literally double your storage.
Most reach-in closets start with a single hanging rod and shelf above it. Imagine adding multiple rods, custom-built trays, shelving, and cabinets that will utilize even the hard-to-reach areas behind the walls. Your closet organizer system will have plenty of space for your shoes, accessories, laundry, and valuables. We can do that, and more.
Please browse our gallery of custom closet organizers and start visualizing ideas for your own closet, and let your designer know which ones appeal to you the most. Have fun and keep in mind – this is just the beginning of all the storage solutions and customization we offer.

Builder: Boone Construction
Photographer: M-Buck Studio
This lakefront farmhouse skillfully fits four bedrooms and three and a half bathrooms in this carefully planned open plan. The symmetrical front façade sets the tone by contrasting the earthy textures of shake and stone with a collection of crisp white trim that run throughout the home. Wrapping around the rear of this cottage is an expansive covered porch designed for entertaining and enjoying shaded Summer breezes. A pair of sliding doors allow the interior entertaining spaces to open up on the covered porch for a seamless indoor to outdoor transition.
The openness of this compact plan still manages to provide plenty of storage in the form of a separate butlers pantry off from the kitchen, and a lakeside mudroom. The living room is centrally located and connects the master quite to the home’s common spaces. The master suite is given spectacular vistas on three sides with direct access to the rear patio and features two separate closets and a private spa style bath to create a luxurious master suite. Upstairs, you will find three additional bedrooms, one of which a private bath. The other two bedrooms share a bath that thoughtfully provides privacy between the shower and vanity.
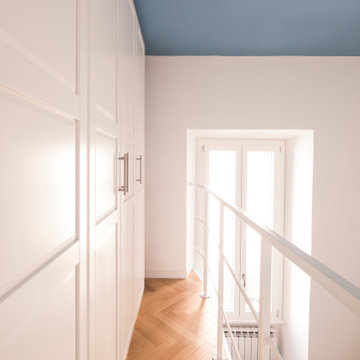
Una ringhiera in ferro molto leggera protegge questo spazio sopraelevato. Il soffitto color pastello caratterizza lo spazio.
Idéer för ett litet eklektiskt klädskåp för könsneutrala, med luckor med infälld panel, vita skåp och ljust trägolv
Idéer för ett litet eklektiskt klädskåp för könsneutrala, med luckor med infälld panel, vita skåp och ljust trägolv
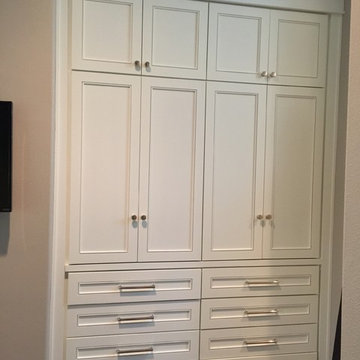
To make more space in the clients master bedroom, a built-in cabinet w/drawers was added in an alcove - Jennifer Ballard Interiors
Idéer för ett litet klassiskt klädskåp för könsneutrala, med luckor med infälld panel, vita skåp och mörkt trägolv
Idéer för ett litet klassiskt klädskåp för könsneutrala, med luckor med infälld panel, vita skåp och mörkt trägolv
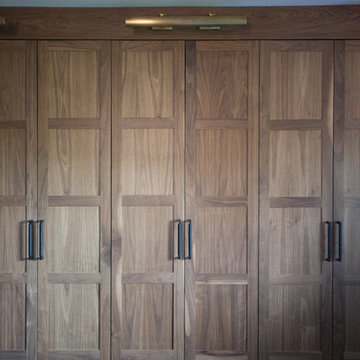
Inspiration för mellanstora moderna klädskåp för könsneutrala, med luckor med infälld panel och skåp i mellenmörkt trä
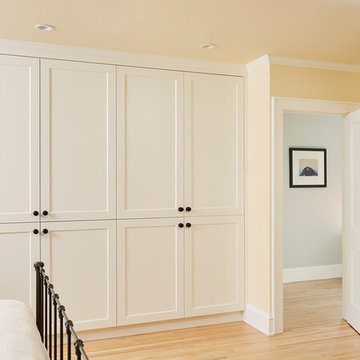
Alyssa Lee Photography
The homeowners of this 1928 home nestled between Lake of the Isles and Calhoun chose to embark on a new journey with a newly remodeled home. As many other turn of the century homes, closet space was severely lacking. Our Minneapolis homeowners desired working with a contractor who appreciated the history of and would pay great attention to the existing home, and ultimately chose MA Peterson for their home addition and remodel. With an outward addition to the owner’s suite, the old, small closet was transformed into the newly added bathroom, which allowed the closet space to be built as our homeowners wanted.
Adding storage space throughout the owner’s suite, Trademark Wood Products tailored the homeowners’ closet spaces to fit their needs. An integrated pull-out shoe rack was designed and installed, allowing all spaces to be used efficiently. To further customize our homeowner’s belongings, each closet pullout and hanging space was measured to accommodate the length of each article of clothing the homeowners, including the depth of each pull-out drawer cabinet to ensure the pair of shoes would line up appropriately.
Every inch of closet space in the home was made-to-order to our homeowners’ needs, perfect for their journey ahead.
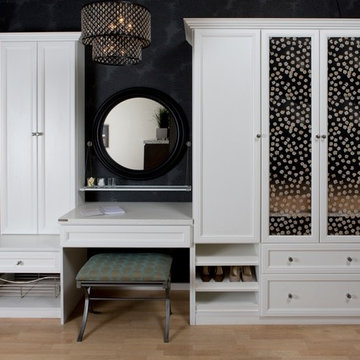
Wardrobe with Vanity
Idéer för mellanstora vintage klädskåp för kvinnor, med luckor med infälld panel, vita skåp och ljust trägolv
Idéer för mellanstora vintage klädskåp för kvinnor, med luckor med infälld panel, vita skåp och ljust trägolv
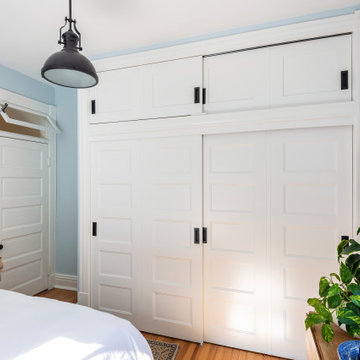
We created better access to the storage above the doors by replacing drywall with new custom by-pass doors and putting a "floor" between the main closet and upper storage.
248 foton på klädskåp och förvaring, med luckor med infälld panel
1