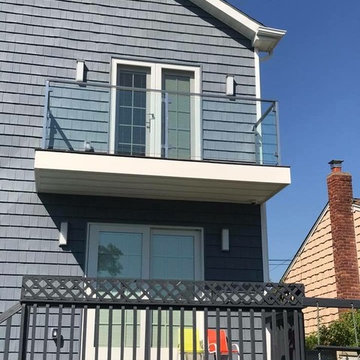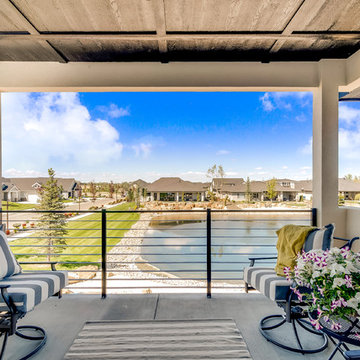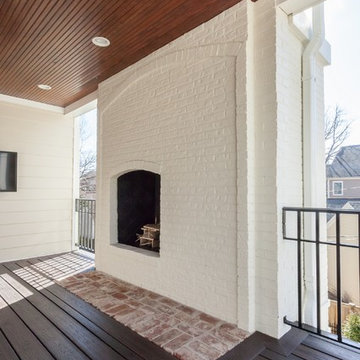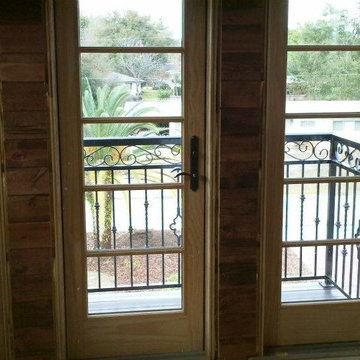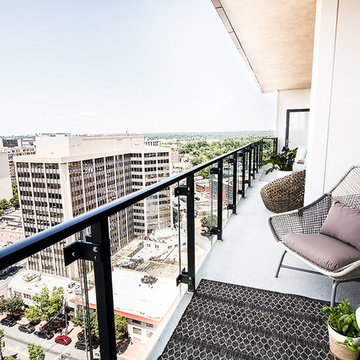Balkong
Sortera efter:
Budget
Sortera efter:Populärt i dag
61 - 80 av 758 foton
Artikel 1 av 3
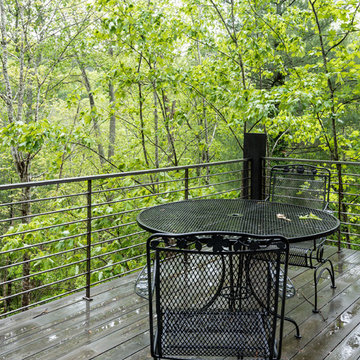
Inspiration för små klassiska balkonger, med takförlängning och räcke i metall

When planning this custom residence, the owners had a clear vision – to create an inviting home for their family, with plenty of opportunities to entertain, play, and relax and unwind. They asked for an interior that was approachable and rugged, with an aesthetic that would stand the test of time. Amy Carman Design was tasked with designing all of the millwork, custom cabinetry and interior architecture throughout, including a private theater, lower level bar, game room and a sport court. A materials palette of reclaimed barn wood, gray-washed oak, natural stone, black windows, handmade and vintage-inspired tile, and a mix of white and stained woodwork help set the stage for the furnishings. This down-to-earth vibe carries through to every piece of furniture, artwork, light fixture and textile in the home, creating an overall sense of warmth and authenticity.
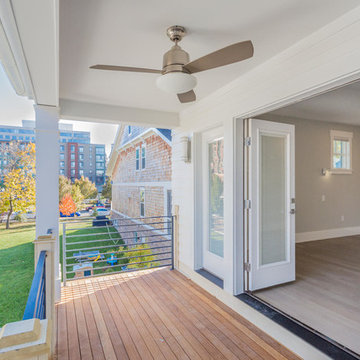
Klassisk inredning av en mellanstor balkong, med takförlängning och räcke i metall

An original 1930’s English Tudor with only 2 bedrooms and 1 bath spanning about 1730 sq.ft. was purchased by a family with 2 amazing young kids, we saw the potential of this property to become a wonderful nest for the family to grow.
The plan was to reach a 2550 sq. ft. home with 4 bedroom and 4 baths spanning over 2 stories.
With continuation of the exiting architectural style of the existing home.
A large 1000sq. ft. addition was constructed at the back portion of the house to include the expended master bedroom and a second-floor guest suite with a large observation balcony overlooking the mountains of Angeles Forest.
An L shape staircase leading to the upstairs creates a moment of modern art with an all white walls and ceilings of this vaulted space act as a picture frame for a tall window facing the northern mountains almost as a live landscape painting that changes throughout the different times of day.
Tall high sloped roof created an amazing, vaulted space in the guest suite with 4 uniquely designed windows extruding out with separate gable roof above.
The downstairs bedroom boasts 9’ ceilings, extremely tall windows to enjoy the greenery of the backyard, vertical wood paneling on the walls add a warmth that is not seen very often in today’s new build.
The master bathroom has a showcase 42sq. walk-in shower with its own private south facing window to illuminate the space with natural morning light. A larger format wood siding was using for the vanity backsplash wall and a private water closet for privacy.
In the interior reconfiguration and remodel portion of the project the area serving as a family room was transformed to an additional bedroom with a private bath, a laundry room and hallway.
The old bathroom was divided with a wall and a pocket door into a powder room the leads to a tub room.
The biggest change was the kitchen area, as befitting to the 1930’s the dining room, kitchen, utility room and laundry room were all compartmentalized and enclosed.
We eliminated all these partitions and walls to create a large open kitchen area that is completely open to the vaulted dining room. This way the natural light the washes the kitchen in the morning and the rays of sun that hit the dining room in the afternoon can be shared by the two areas.
The opening to the living room remained only at 8’ to keep a division of space.
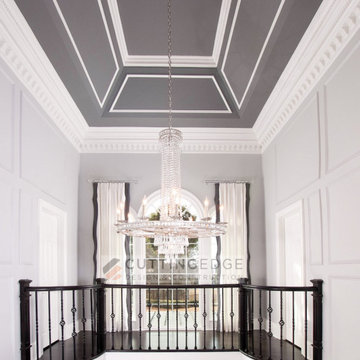
This grand foyer is welcoming and inviting as your enter this country club estate.
Idéer för mellanstora vintage balkonger, med räcke i trä
Idéer för mellanstora vintage balkonger, med räcke i trä
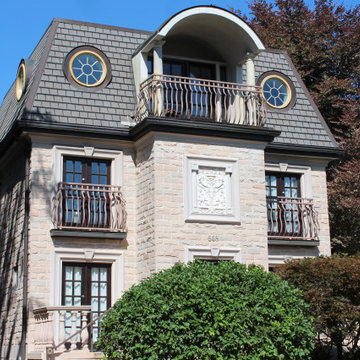
Inspiration för en mellanstor vintage balkong, med takförlängning och räcke i metall
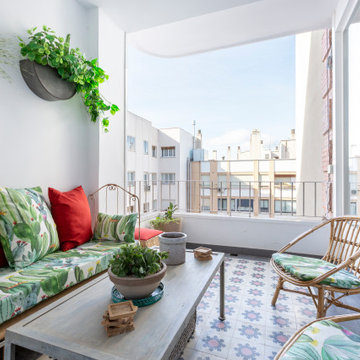
Las baldosas hidráulicas recuperadas, las encontramos en Recoupage. Para sentarse combinamos una antigua cuna de hierro francesa de y 2 butacas de bambú
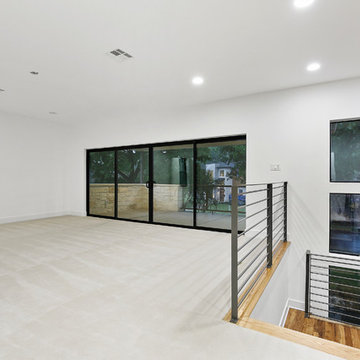
New Construction / Modern Home / Gameroom
Exempel på en mellanstor klassisk balkong, med utekrukor, takförlängning och räcke i metall
Exempel på en mellanstor klassisk balkong, med utekrukor, takförlängning och räcke i metall
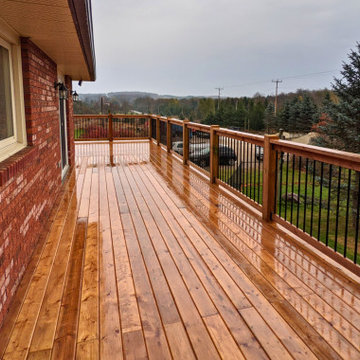
Discover elevated outdoor living with our latest project in King City, featuring a spacious 800 sq. ft second-story wooden walkout deck. Meticulously designed and crafted by our skilled team of experts, this elevated deck embodies quality and functionality, providing a stunning extension to the home with panoramic views and unparalleled craftsmanship. Elevate your lifestyle with our custom-built outdoor spaces, perfect for relaxation and hosting guests.
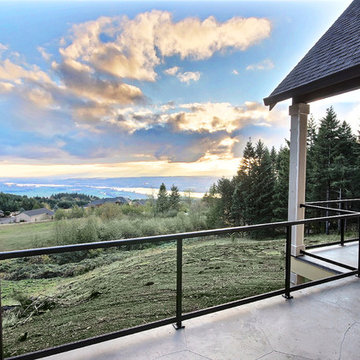
Paint by Sherwin Williams
Body Color - Backdrop - SW 7025
Trim Color - Black Fox - SW 7020
Front Door Stain - Northwood Cabinets - Custom Umber Stain
Exterior Stone by Eldorado Stone
Stone Product Cliffstone in Lantana
Knotty Alder Doors by Western Pacific Building Materials
Windows by Milgard Windows & Doors
Window Product Style Line® Series
Window Supplier Troyco - Window & Door
Lighting by Destination Lighting
Garage Doors by Wayne Dalton
LAP Siding by James Hardie USA
Fiber Cement Shakes by Nichiha USA
Construction Supplies via PROBuild
Landscaping by GRO Outdoor Living
Customized & Built by Cascade West Development
Photography by ExposioHDR Portland
Original Plans by Alan Mascord Design Associates
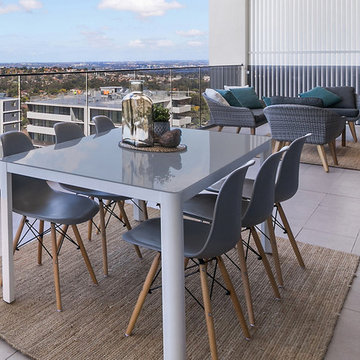
Inredning av en klassisk mellanstor balkong, med takförlängning och räcke i glas
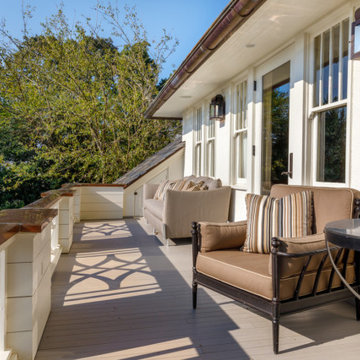
Traditional Home in Chattanooga, Tennessee. See full home tour http://ow.ly/aKyu30qd421
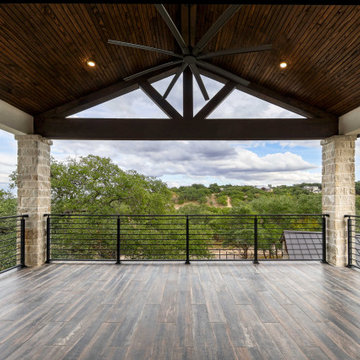
Idéer för stora vintage balkonger insynsskydd, med takförlängning och räcke i metall
![ESTATE HOME [reno]](https://st.hzcdn.com/fimgs/pictures/balconies/estate-home-reno-omega-construction-and-design-inc-img~f131c00d0b090cad_0992-1-577e5d1-w360-h360-b0-p0.jpg)
© PKD LLC
Idéer för att renovera en stor vintage balkong, med takförlängning och kabelräcke
Idéer för att renovera en stor vintage balkong, med takförlängning och kabelräcke
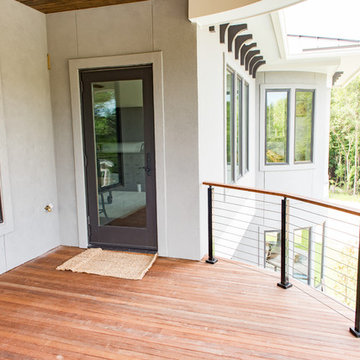
Inspiration för en mellanstor vintage balkong, med takförlängning och kabelräcke
4
