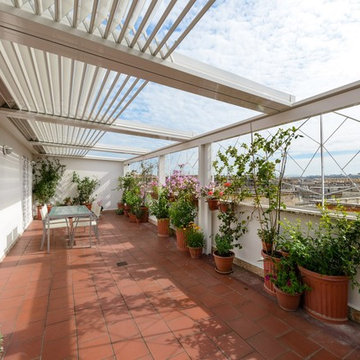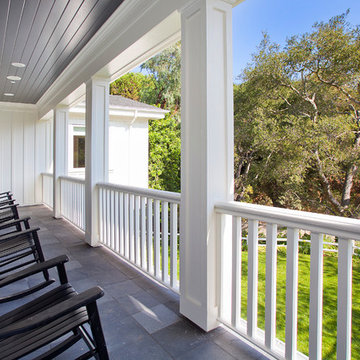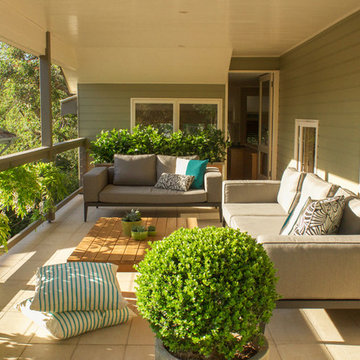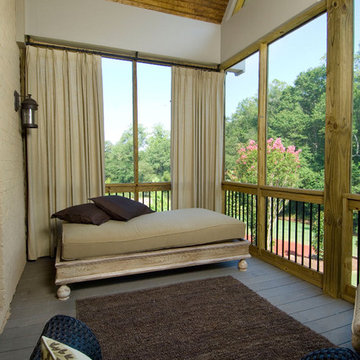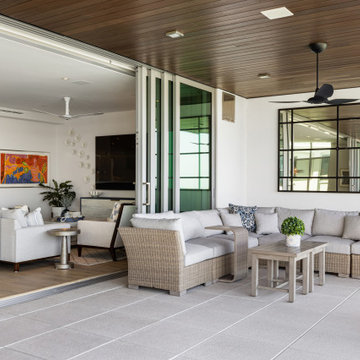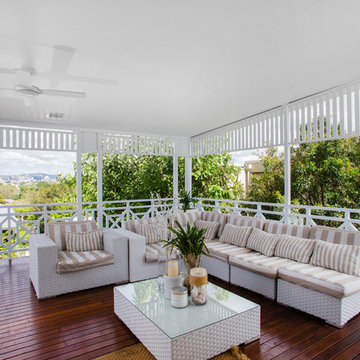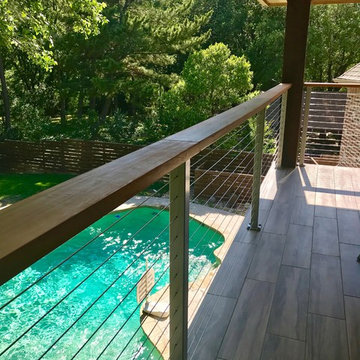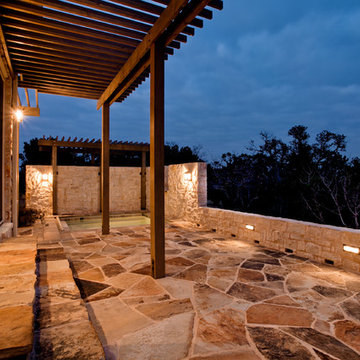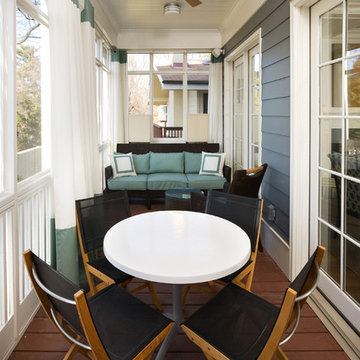621 foton på klassisk balkong
Sortera efter:
Budget
Sortera efter:Populärt i dag
21 - 40 av 621 foton
Artikel 1 av 3
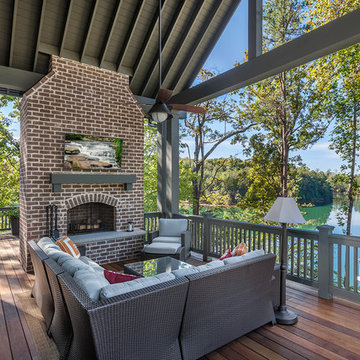
Exempel på en klassisk balkong, med takförlängning, en öppen spis och räcke i trä
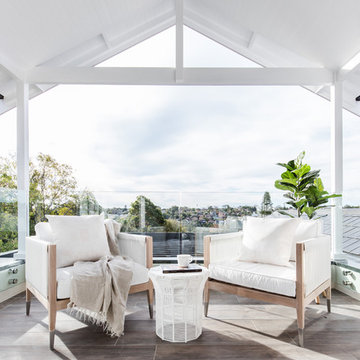
Idéer för att renovera en liten vintage balkong, med takförlängning och räcke i glas
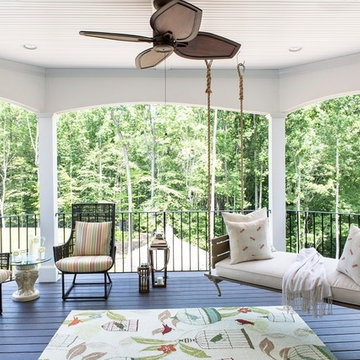
Upper covered balcony with views of the back patio. Interior design by Lorna Gross
Klassisk inredning av en balkong, med takförlängning
Klassisk inredning av en balkong, med takförlängning
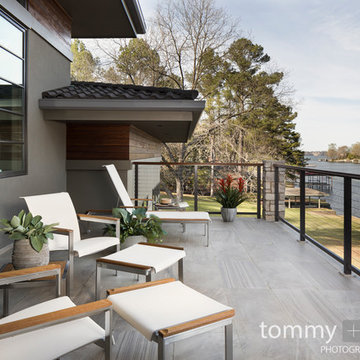
Tommy Daspit Photographer
Foto på en stor vintage balkong, med takförlängning
Foto på en stor vintage balkong, med takförlängning
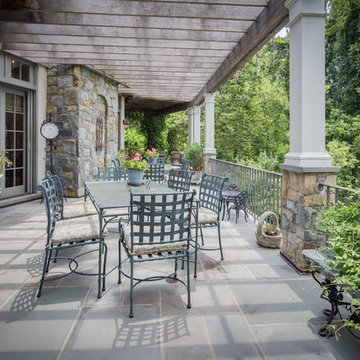
Wonderful outdoor space to enjoy morning coffee or snack outside!
Klassisk inredning av en balkong, med en pergola
Klassisk inredning av en balkong, med en pergola
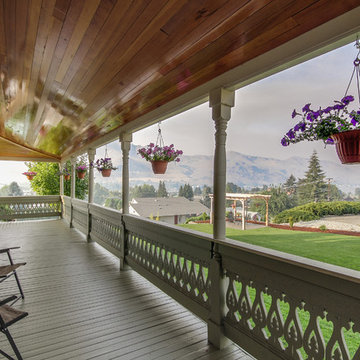
Travis Knoop Photography
Inspiration för klassiska balkonger, med takförlängning
Inspiration för klassiska balkonger, med takförlängning
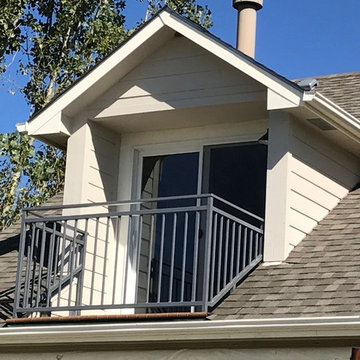
Custom built balcony built into a dormer with Azek Pavers.
Idéer för små vintage balkonger, med takförlängning och räcke i metall
Idéer för små vintage balkonger, med takförlängning och räcke i metall
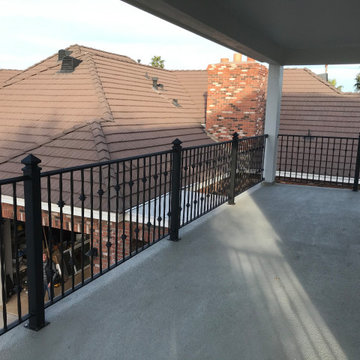
We installed this wrought iron railing to enclose a home's second-floor patio/balcony. The wrought iron adds a stylish look while also enhancing safety.
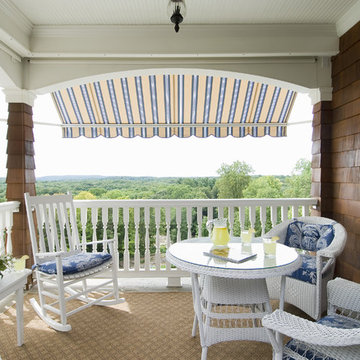
The striped awning offers protection from the afternoon sun while adding beauty to the exterior. Additionally, a motorized, retractable and transparent screen installed behind a custom-fitted, removable apron protects against the harsher elements and insures privacy. The fabric for the custom made cushions is from Pindler & Pindler's outdoor collection.
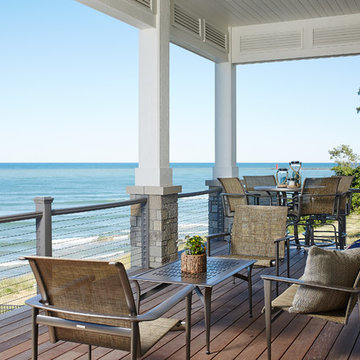
Designed with an open floor plan and layered outdoor spaces, the Onaway is a perfect cottage for narrow lakefront lots. The exterior features elements from both the Shingle and Craftsman architectural movements, creating a warm cottage feel. An open main level skillfully disguises this narrow home by using furniture arrangements and low built-ins to define each spaces’ perimeter. Every room has a view to each other as well as a view of the lake. The cottage feel of this home’s exterior is carried inside with a neutral, crisp white, and blue nautical themed palette. The kitchen features natural wood cabinetry and a long island capped by a pub height table with chairs. Above the garage, and separate from the main house, is a series of spaces for plenty of guests to spend the night. The symmetrical bunk room features custom staircases to the top bunks with drawers built in. The best views of the lakefront are found on the master bedrooms private deck, to the rear of the main house. The open floor plan continues downstairs with two large gathering spaces opening up to an outdoor covered patio complete with custom grill pit.
621 foton på klassisk balkong
2
