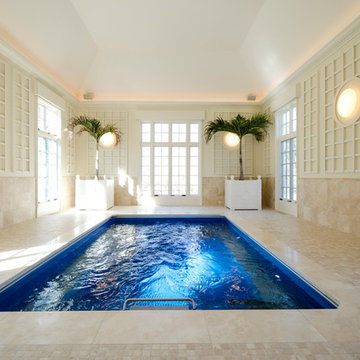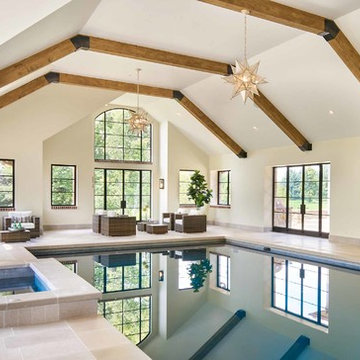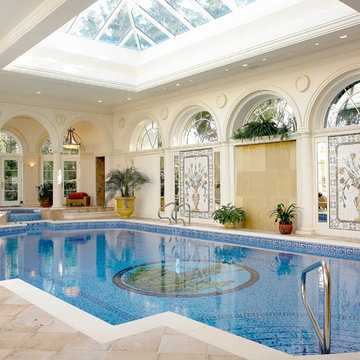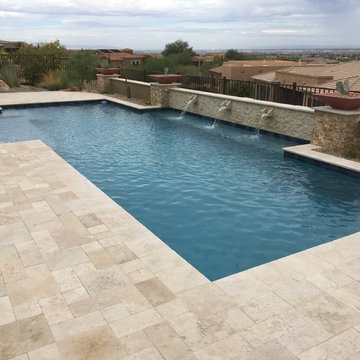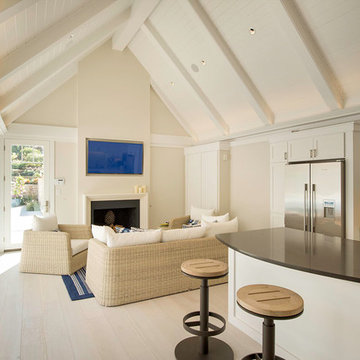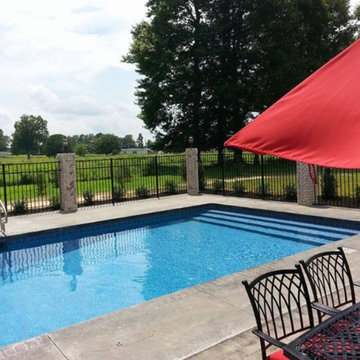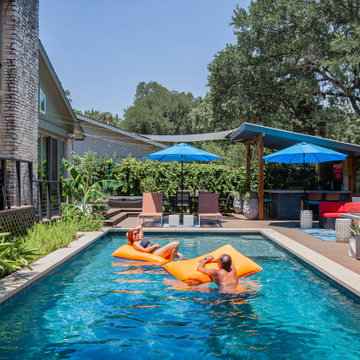861 foton på klassisk beige pool
Sortera efter:
Budget
Sortera efter:Populärt i dag
1 - 20 av 861 foton
Artikel 1 av 3
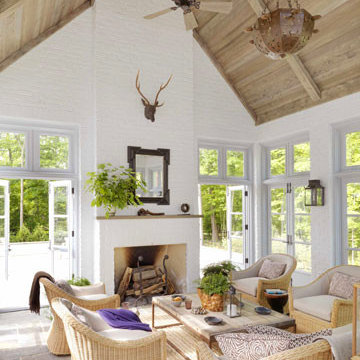
The pool house has a soaring ceiling covered in raw cypress planks. The walls are painted brick with soft gray French doors on all four sides. The floor is large random French limestone. Interior design by Markham Roberts.
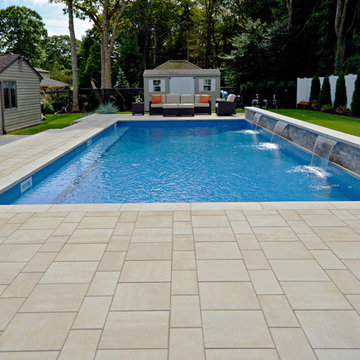
Evoking a sense of calm and equilibrium for all who visit, this symmetrical poolscape provides a haven in a Hauppauge, NY backyard. Unilock Beacon Hill Smooth pavers, with custom-made 2'x2' slabs, provide a smooth transition from the side walkway and up the stairs to the elevated, geometric pool. As guests and family gather on the expansive poolside patio, they can take in plenty of sun while listening to the calming rush of three nearby waterfalls. The stone-like design weaves its way around the property, leading right up to the front door for ultimate curb appeal and elegance. From the front yard to the back patio, clean lines and a delicate balance encompass both the paver and pool design, while incorporating lush gardens and symmetrical hedges.

New construction on the Connecticut River in New England featuring custom in ground infinity pool and hot tub located en centre. Pool is flanked by newly constructed pool house featuring sliding glass doors and custom built in interior.
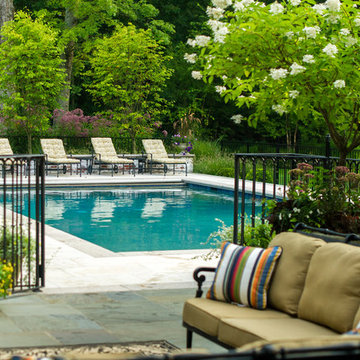
Neil Landino
Foto på en mellanstor vintage pool på baksidan av huset, med naturstensplattor
Foto på en mellanstor vintage pool på baksidan av huset, med naturstensplattor
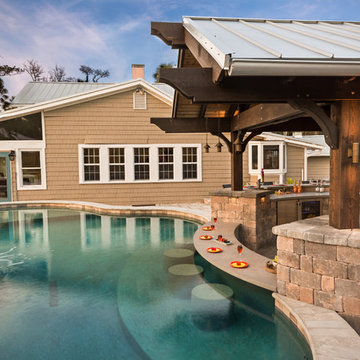
Photo owned by Pratt Guys - NOTE: This photo can only be used/published online, digitally, TV and print with written permission from Pratt Guys.
Inspiration för en stor vintage anpassad ovanmarkspool
Inspiration för en stor vintage anpassad ovanmarkspool
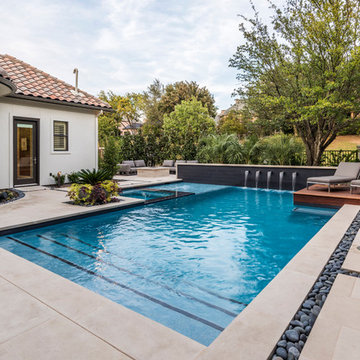
With our vision of transforming their former look into a clean, fresh “Santa Barbara” style, the clients gave us permission to proceed with a new pool and outdoor kitchen design, as well as a new fire pit, additional landscaping and enhanced lighting. Additionally, Aquaterra updated the outdoor appliances, fans, security light fixtures and re-routed some ugly electrical lines.
Wade Griffith Photography
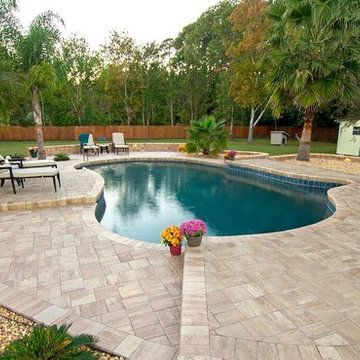
Idéer för en mellanstor klassisk infinitypool på baksidan av huset, med naturstensplattor
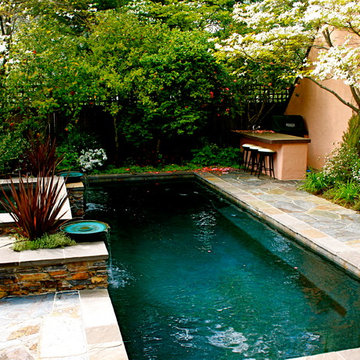
Lap pool, spa, water feature and outdoor kitchen all tucked in to a small space!
Inredning av en klassisk rektangulär pool
Inredning av en klassisk rektangulär pool
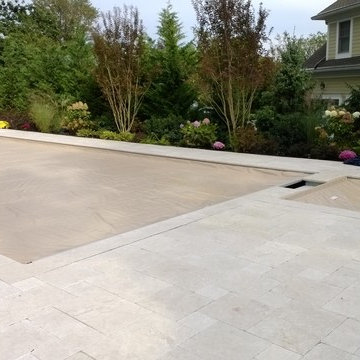
Exempel på en mellanstor klassisk rektangulär träningspool på baksidan av huset, med spabad och naturstensplattor
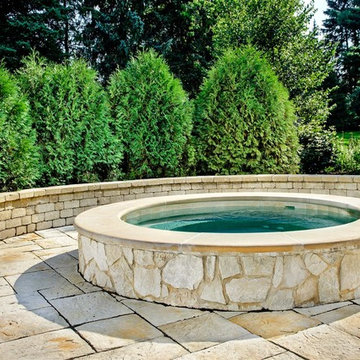
Request Free Quote
This custom raised hot tub is the perfect antidote to the winter blues! Measuring 8'0" in diameter, it is raised 18" to provide easy ingress and egress for the whole family. Capped with Indiana Limesone coping, and clad with an irregular oakfield flagstone fascia, the spa emanates subdued elegance. Surrounded by ample Yorkstone manufactured paver decking, and collared by a Yorkstone paver block seating wall, this space provides the perfect safe haven for rest and relaxation. outvision photography

Inspiration för mycket stora klassiska pooler på baksidan av huset, med poolhus
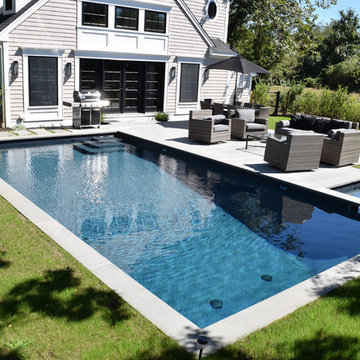
A beautiful 16x32 vinyl liner swimming pool / hot tub in a beautiful setting!
Exempel på en mellanstor klassisk rektangulär träningspool på baksidan av huset, med betongplatta
Exempel på en mellanstor klassisk rektangulär träningspool på baksidan av huset, med betongplatta
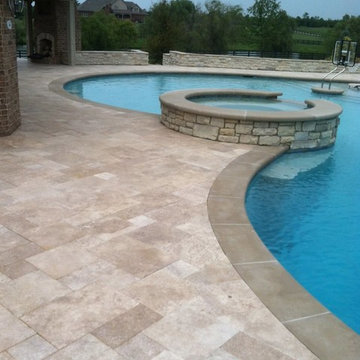
This is a travertine pool deck we installed for a client in the Cincinnati, Ohio area. The color is Noche and is laid in a French pattern.
We have a unique installation method that allows us to install the travertine pavers in the freeze/thaw Ohio climate.
This is some of the highest quality travertine you'll find anywhere.
If you would like to speak with us about designing or installing your travertine pool deck or patio, please visit our website http://www.twobrothersbrickpaving.com. If you're not located within a 100 mile radius of Cincinnati, Ohio, we would be happy to share with you our source for travertine pavers: http://www.twobrothersbrickpaving.com/where-to-buy-travertine-pavers/
861 foton på klassisk beige pool
1
