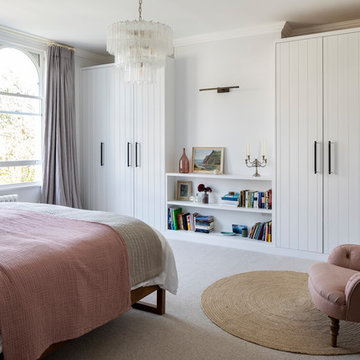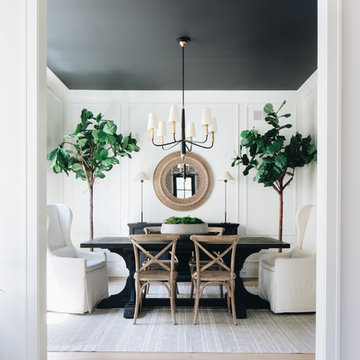856 286 foton på klassisk design och inredning

Foto på ett vintage grå u-kök, med en undermonterad diskho, luckor med upphöjd panel, grå skåp, rostfria vitvaror, mellanmörkt trägolv, en köksö och brunt golv

Our clients purchased this 1950 ranch style cottage knowing it needed to be updated. They fell in love with the location, being within walking distance to White Rock Lake. They wanted to redesign the layout of the house to improve the flow and function of the spaces while maintaining a cozy feel. They wanted to explore the idea of opening up the kitchen and possibly even relocating it. A laundry room and mudroom space needed to be added to that space, as well. Both bathrooms needed a complete update and they wanted to enlarge the master bath if possible, to have a double vanity and more efficient storage. With two small boys and one on the way, they ideally wanted to add a 3rd bedroom to the house within the existing footprint but were open to possibly designing an addition, if that wasn’t possible.
In the end, we gave them everything they wanted, without having to put an addition on to the home. They absolutely love the openness of their new kitchen and living spaces and we even added a small bar! They have their much-needed laundry room and mudroom off the back patio, so their “drop zone” is out of the way. We were able to add storage and double vanity to the master bathroom by enclosing what used to be a coat closet near the entryway and using that sq. ft. in the bathroom. The functionality of this house has completely changed and has definitely changed the lives of our clients for the better!

3x9 Star Milky Way Stellar-Gloss Square Edge Field Tile
Idéer för ett avskilt, mellanstort klassiskt grå u-kök, med en undermonterad diskho, skåp i shakerstil, vita skåp, bänkskiva i kvartsit, vitt stänkskydd, stänkskydd i tunnelbanekakel, rostfria vitvaror, mellanmörkt trägolv, en halv köksö och brunt golv
Idéer för ett avskilt, mellanstort klassiskt grå u-kök, med en undermonterad diskho, skåp i shakerstil, vita skåp, bänkskiva i kvartsit, vitt stänkskydd, stänkskydd i tunnelbanekakel, rostfria vitvaror, mellanmörkt trägolv, en halv köksö och brunt golv

Idéer för att renovera ett stort vintage beige beige kök, med en undermonterad diskho, luckor med infälld panel, vita skåp, marmorbänkskiva, vitt stänkskydd, stänkskydd i keramik, rostfria vitvaror, mellanmörkt trägolv, en köksö och brunt golv

Bild på ett vintage brun brunt kök, med öppna hyllor, vita skåp, träbänkskiva, vitt stänkskydd, rostfria vitvaror, mörkt trägolv och brunt golv

An expansive traditional master bath featuring cararra marble, a vintage soaking tub, a 7' walk in shower, polished nickel fixtures, pental quartz, and a custom walk in closet

Idéer för vintage vitt kök, med öppna hyllor, vita skåp, mellanmörkt trägolv och brunt golv

Inspiration för stora klassiska grått badrum, med luckor med infälld panel, grå skåp, en kantlös dusch, grå kakel, marmorkakel, vita väggar, marmorgolv, ett undermonterad handfat, marmorbänkskiva, grått golv och dusch med gångjärnsdörr

Foto på ett litet vintage grå badrum med dusch, med skåp i slitet trä, en toalettstol med separat cisternkåpa, vit kakel, keramikplattor, vita väggar, ett konsol handfat, marmorbänkskiva och släta luckor

Amazing transformation of a large family Kitchen, including banquette seating around the table. Sub Zero and Wolf appliances and hardware by Armac Martin are some of the top-of-the-line finishes.
Space planning and cabinetry: Jennifer Howard, JWH
Cabinet Installation: JWH Construction Management
Photography: Tim Lenz.

Inspiration för klassiska allrum, med vita väggar, mörkt trägolv och en inbyggd mediavägg

Casual comfortable laundry is this homeowner's dream come true!! She says she wants to stay in here all day! She loves it soooo much! Organization is the name of the game in this fast paced yet loving family! Between school, sports, and work everyone needs to hustle, but this hard working laundry room makes it enjoyable! Photography: Stephen Karlisch

Architecture, Construction Management, Interior Design, Art Curation & Real Estate Advisement by Chango & Co.
Construction by MXA Development, Inc.
Photography by Sarah Elliott
See the home tour feature in Domino Magazine

This 1902 San Antonio home was beautiful both inside and out, except for the kitchen, which was dark and dated. The original kitchen layout consisted of a breakfast room and a small kitchen separated by a wall. There was also a very small screened in porch off of the kitchen. The homeowners dreamed of a light and bright new kitchen and that would accommodate a 48" gas range, built in refrigerator, an island and a walk in pantry. At first, it seemed almost impossible, but with a little imagination, we were able to give them every item on their wish list. We took down the wall separating the breakfast and kitchen areas, recessed the new Subzero refrigerator under the stairs, and turned the tiny screened porch into a walk in pantry with a gorgeous blue and white tile floor. The french doors in the breakfast area were replaced with a single transom door to mirror the door to the pantry. The new transoms make quite a statement on either side of the 48" Wolf range set against a marble tile wall. A lovely banquette area was created where the old breakfast table once was and is now graced by a lovely beaded chandelier. Pillows in shades of blue and white and a custom walnut table complete the cozy nook. The soapstone island with a walnut butcher block seating area adds warmth and character to the space. The navy barstools with chrome nailhead trim echo the design of the transoms and repeat the navy and chrome detailing on the custom range hood. A 42" Shaws farmhouse sink completes the kitchen work triangle. Off of the kitchen, the small hallway to the dining room got a facelift, as well. We added a decorative china cabinet and mirrored doors to the homeowner's storage closet to provide light and character to the passageway. After the project was completed, the homeowners told us that "this kitchen was the one that our historic house was always meant to have." There is no greater reward for what we do than that.

Inredning av ett klassiskt grå grått kök, med luckor med infälld panel och vita skåp

Brian McWeeney
Bild på ett vintage hemmabibliotek, med vita väggar, betonggolv, ett inbyggt skrivbord och grått golv
Bild på ett vintage hemmabibliotek, med vita väggar, betonggolv, ett inbyggt skrivbord och grått golv

Picture Perfect House
Inredning av ett klassiskt stort allrum med öppen planlösning, med beige väggar, mörkt trägolv, en standard öppen spis, en väggmonterad TV, en spiselkrans i sten och brunt golv
Inredning av ett klassiskt stort allrum med öppen planlösning, med beige väggar, mörkt trägolv, en standard öppen spis, en väggmonterad TV, en spiselkrans i sten och brunt golv

Chris Snook
Foto på ett mellanstort vintage huvudsovrum, med grå väggar, heltäckningsmatta och grått golv
Foto på ett mellanstort vintage huvudsovrum, med grå väggar, heltäckningsmatta och grått golv
856 286 foton på klassisk design och inredning
9

