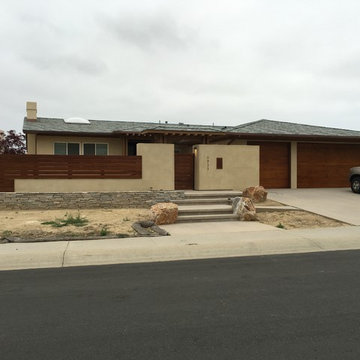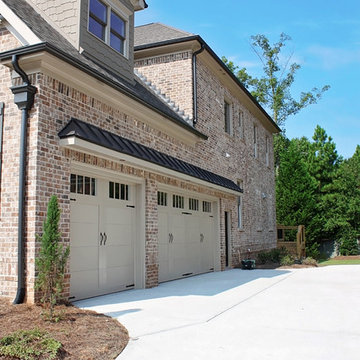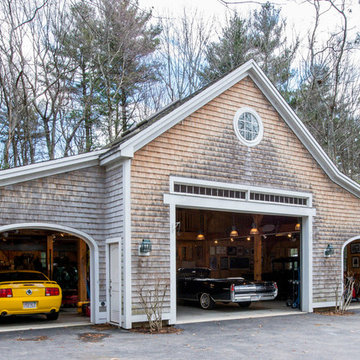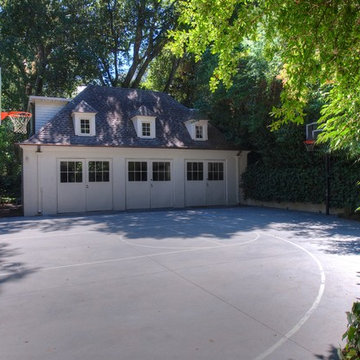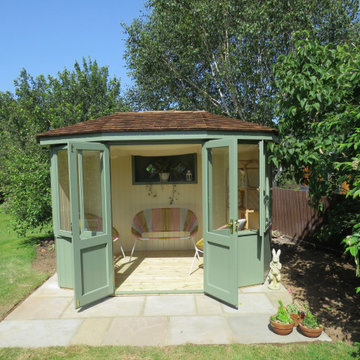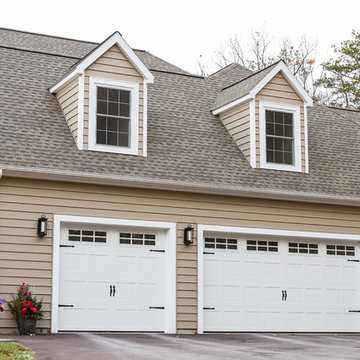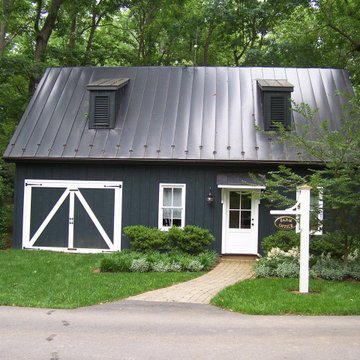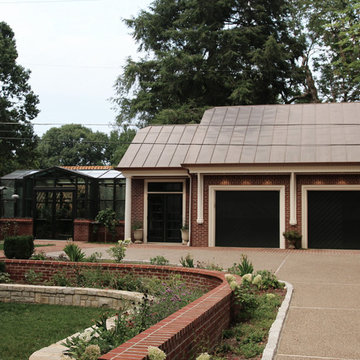730 foton på klassisk garage och förråd
Sortera efter:
Budget
Sortera efter:Populärt i dag
161 - 180 av 730 foton
Artikel 1 av 3
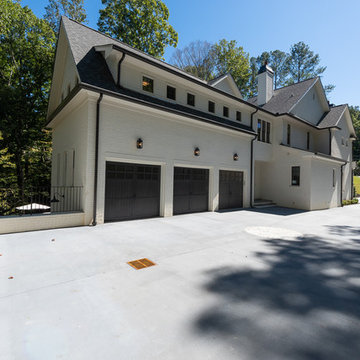
Stokesman Luxury Homes BEST of HOUZZ: Ranked #1 in Buckhead, Atlanta, Georgia Custom Luxury Home Builder Earning 5 STAR REVIEWS from our clients, your neighbors, for over 15 years, since 2003. Stokesman Luxury Homes is a boutique custom home builder that specializes in luxury residential new construction in Buckhead. Honored to be ranked #1 in Buckhead by Houzz.
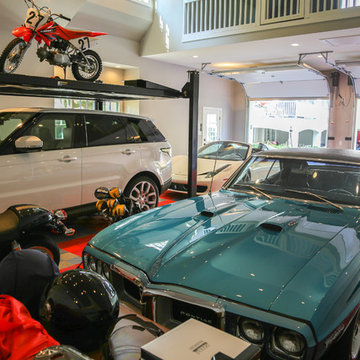
This detached garage uses vertical space for smart storage. A lift was installed for the owners' toys including a dirt bike. A full sized SUV fits underneath of the lift and the garage is deep enough to site two cars deep, side by side. Additionally, a storage loft can be accessed by pull-down stairs. Trex flooring was installed for a slip-free, mess-free finish. The outside of the garage was built to match the existing home while also making it stand out with copper roofing and gutters. A mini-split air conditioner makes the space comfortable for tinkering year-round. The low profile garage doors and wall-mounted opener also keep vertical space at a premium.
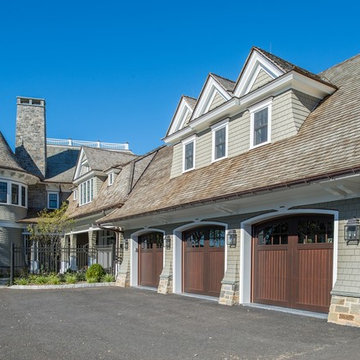
Photographer: Kevin Colquhoun
Inspiration för mycket stora klassiska tillbyggda trebils garager och förråd
Inspiration för mycket stora klassiska tillbyggda trebils garager och förråd
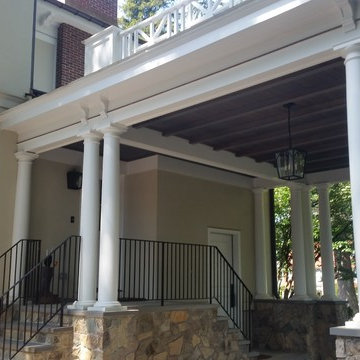
Details of the stone base and columns supporting the Porte Cochere. Part of the original design for the home in the 1900's, Clawson Architects recreated the Porte cochere along with the other renovations, alterations and additions to the property.
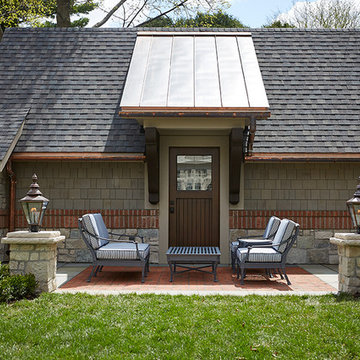
Builder: J. Peterson Homes
Interior Designer: Francesca Owens
Photographers: Ashley Avila Photography, Bill Hebert, & FulView
Capped by a picturesque double chimney and distinguished by its distinctive roof lines and patterned brick, stone and siding, Rookwood draws inspiration from Tudor and Shingle styles, two of the world’s most enduring architectural forms. Popular from about 1890 through 1940, Tudor is characterized by steeply pitched roofs, massive chimneys, tall narrow casement windows and decorative half-timbering. Shingle’s hallmarks include shingled walls, an asymmetrical façade, intersecting cross gables and extensive porches. A masterpiece of wood and stone, there is nothing ordinary about Rookwood, which combines the best of both worlds.
Once inside the foyer, the 3,500-square foot main level opens with a 27-foot central living room with natural fireplace. Nearby is a large kitchen featuring an extended island, hearth room and butler’s pantry with an adjacent formal dining space near the front of the house. Also featured is a sun room and spacious study, both perfect for relaxing, as well as two nearby garages that add up to almost 1,500 square foot of space. A large master suite with bath and walk-in closet which dominates the 2,700-square foot second level which also includes three additional family bedrooms, a convenient laundry and a flexible 580-square-foot bonus space. Downstairs, the lower level boasts approximately 1,000 more square feet of finished space, including a recreation room, guest suite and additional storage.
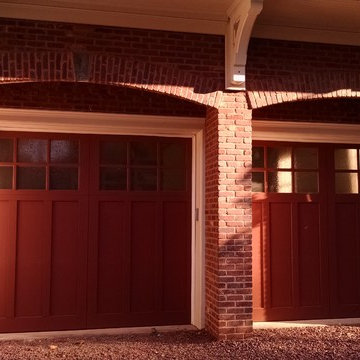
This garage is larger than most family rooms. It was built large enough to have a workshop, extra storage and pack a truck.
Plan ahead and you can have it all.
Old world details make this one grande entrance.
Photo credit: N. Leonard
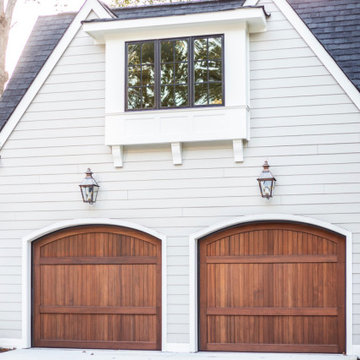
Inredning av ett klassiskt stort fristående tvåbils kontor, studio eller verkstad
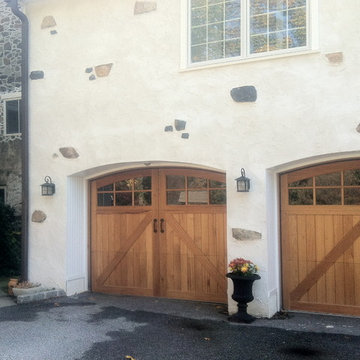
Suburban Overhead Doors
Idéer för en mellanstor klassisk tillbyggd garage och förråd
Idéer för en mellanstor klassisk tillbyggd garage och förråd
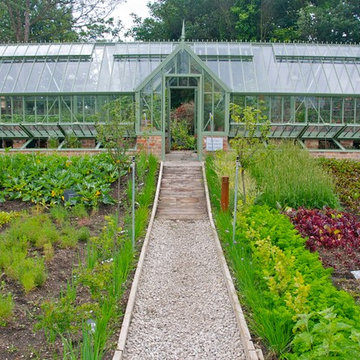
Anlehn- Gewächshaus in einem neuangelegten Küchengarten ( https://www.thepighotel.com)
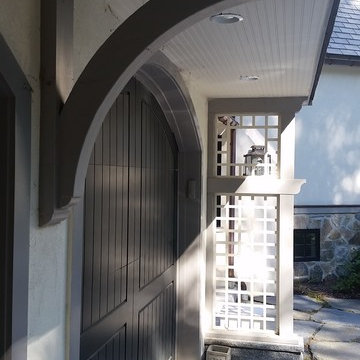
Custom Screens and bracket
Design by R & P Lowell Architects
Idéer för mycket stora vintage tillbyggda trebils kontor, studior eller verkstäder
Idéer för mycket stora vintage tillbyggda trebils kontor, studior eller verkstäder
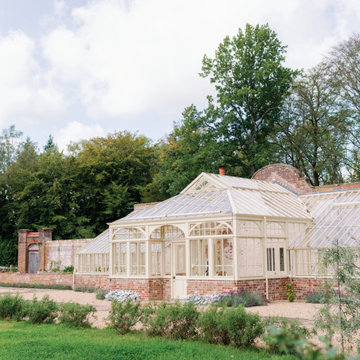
Our client had a desire to reinstate and recreate the unique wooden glasshouse that they were lucky enough to have in the grounds of their home, which they moved into around 20 years ago.
Our client decided to replace the structure in aluminium, as it is far more durable than wood, with very little maintenance.
The glasshouse no longer houses plants, but instead is available to hire for events and photoshoots. It is attached at the rear to the original wall which separates but also joins it to the original potting sheds and boiler house brickwork complex at the back, now restored and developed into beautifully furnished accommodation.
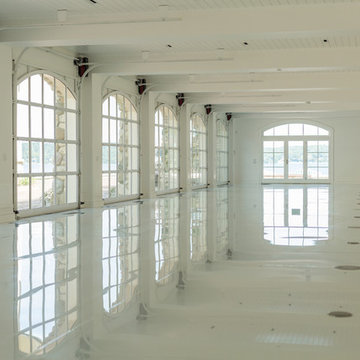
Lowell Custom Homes, Lake Geneva, WI. Lake house in Fontana, Wi. Garage interior is customized for a car enthusiast extensive collection with showroom details including glass garage doors, specialty lighting and a porcelain floor for high reflective value. Doors by Russ glass garage doors.
730 foton på klassisk garage och förråd
9
