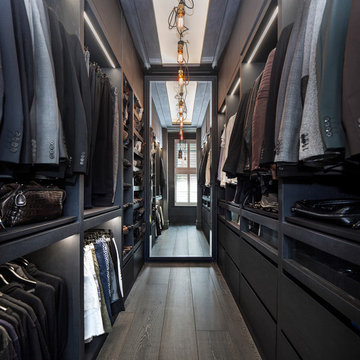1 186 foton på klassisk garderob och förvaring för män
Sortera efter:
Budget
Sortera efter:Populärt i dag
21 - 40 av 1 186 foton
Artikel 1 av 3
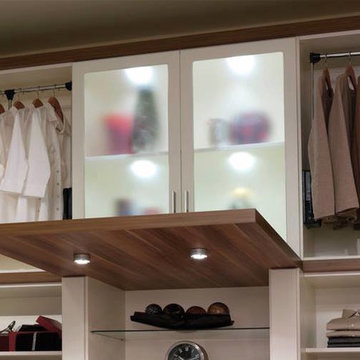
Inspiration för ett mellanstort vintage walk-in-closet för män, med luckor med glaspanel och vita skåp
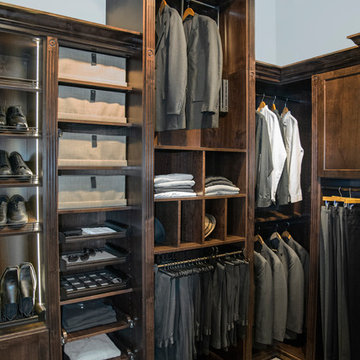
A pull down rod was added to the top of this tall tower to make the clothing at the top easily accessible from a standing position. This feature allows for easy and quick access to clothing while utilizing the extra space of the high ceiling.
Custom Closets Sarasota County Manatee County Custom Storage Sarasota County Manatee County
Photography by Michael J. Lee
Idéer för ett mellanstort klassiskt walk-in-closet för män, med släta luckor, grå skåp och heltäckningsmatta
Idéer för ett mellanstort klassiskt walk-in-closet för män, med släta luckor, grå skåp och heltäckningsmatta
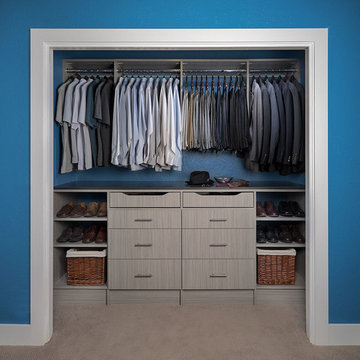
Men's Concrete flat panel with scoop drawers reach in closet.
Idéer för små vintage klädskåp för män, med släta luckor, heltäckningsmatta och grå skåp
Idéer för små vintage klädskåp för män, med släta luckor, heltäckningsmatta och grå skåp
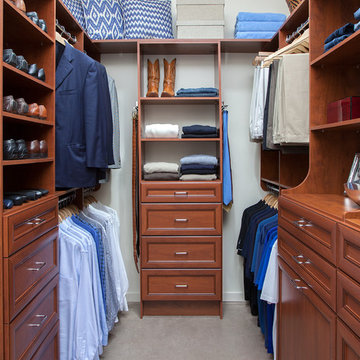
Idéer för mellanstora vintage walk-in-closets för män, med luckor med infälld panel, skåp i mörkt trä, heltäckningsmatta och grått golv
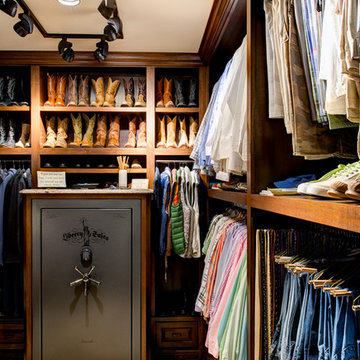
Mark Menjivar Photography
Idéer för att renovera ett stort vintage walk-in-closet för män, med öppna hyllor, skåp i mellenmörkt trä och marmorgolv
Idéer för att renovera ett stort vintage walk-in-closet för män, med öppna hyllor, skåp i mellenmörkt trä och marmorgolv

Property Marketed by Hudson Place Realty - Seldom seen, this unique property offers the highest level of original period detail and old world craftsmanship. With its 19th century provenance, 6000+ square feet and outstanding architectural elements, 913 Hudson Street captures the essence of its prominent address and rich history. An extensive and thoughtful renovation has revived this exceptional home to its original elegance while being mindful of the modern-day urban family.
Perched on eastern Hudson Street, 913 impresses with its 33’ wide lot, terraced front yard, original iron doors and gates, a turreted limestone facade and distinctive mansard roof. The private walled-in rear yard features a fabulous outdoor kitchen complete with gas grill, refrigeration and storage drawers. The generous side yard allows for 3 sides of windows, infusing the home with natural light.
The 21st century design conveniently features the kitchen, living & dining rooms on the parlor floor, that suits both elaborate entertaining and a more private, intimate lifestyle. Dramatic double doors lead you to the formal living room replete with a stately gas fireplace with original tile surround, an adjoining center sitting room with bay window and grand formal dining room.
A made-to-order kitchen showcases classic cream cabinetry, 48” Wolf range with pot filler, SubZero refrigerator and Miele dishwasher. A large center island houses a Decor warming drawer, additional under-counter refrigerator and freezer and secondary prep sink. Additional walk-in pantry and powder room complete the parlor floor.
The 3rd floor Master retreat features a sitting room, dressing hall with 5 double closets and laundry center, en suite fitness room and calming master bath; magnificently appointed with steam shower, BainUltra tub and marble tile with inset mosaics.
Truly a one-of-a-kind home with custom milled doors, restored ceiling medallions, original inlaid flooring, regal moldings, central vacuum, touch screen home automation and sound system, 4 zone central air conditioning & 10 zone radiant heat.
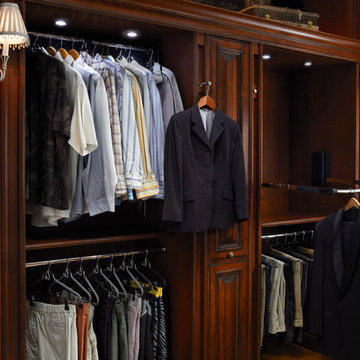
This custom-made closet/wardrobe has a dark wood finish that compliments the architectural detail in the wood.
Idéer för att renovera ett mellanstort vintage walk-in-closet för män, med luckor med upphöjd panel och skåp i mörkt trä
Idéer för att renovera ett mellanstort vintage walk-in-closet för män, med luckor med upphöjd panel och skåp i mörkt trä
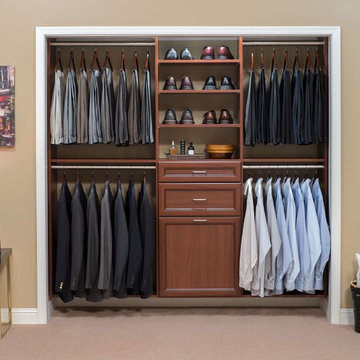
Idéer för ett litet klassiskt klädskåp för män, med heltäckningsmatta, luckor med infälld panel och skåp i mellenmörkt trä
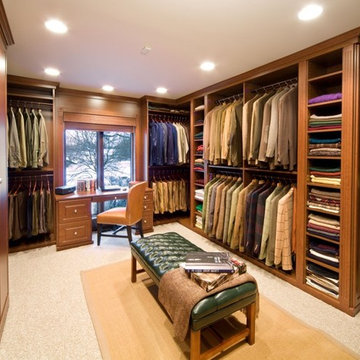
This masculine master dressing room features a traditional, raised-panel design in a Cherry Blossom finish. The combination of open and closed storage at varying depths adds interest without redundancy, while elegant crown and base trim unify the elements for a cohesive feel. Carey Ekstrom/ Designer for Closet Organizing Systems

Exempel på ett stort klassiskt walk-in-closet för män, med öppna hyllor, skåp i mörkt trä, svart golv och mörkt trägolv
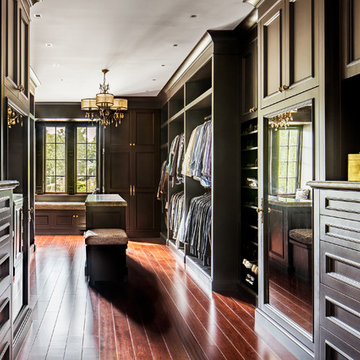
closet Cabinetry: erik kitchen design- avon nj
Interior Design: Rob Hesslein
Klassisk inredning av ett stort walk-in-closet för män, med skåp i mörkt trä, luckor med infälld panel och mellanmörkt trägolv
Klassisk inredning av ett stort walk-in-closet för män, med skåp i mörkt trä, luckor med infälld panel och mellanmörkt trägolv
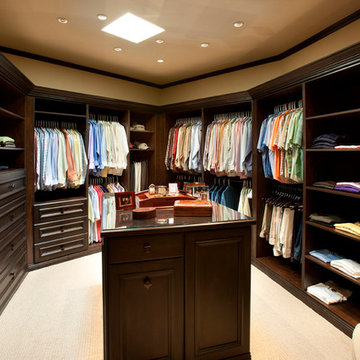
Dino Tonn Photography
Bild på ett stort vintage walk-in-closet för män, med luckor med upphöjd panel, skåp i mörkt trä och heltäckningsmatta
Bild på ett stort vintage walk-in-closet för män, med luckor med upphöjd panel, skåp i mörkt trä och heltäckningsmatta
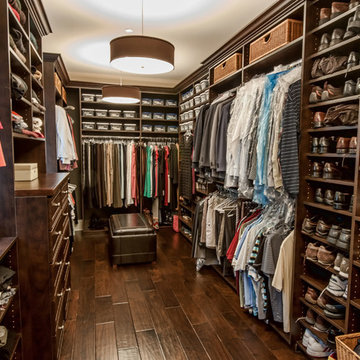
4,440 SF two story home in Brentwood, CA. This home features an attached two-car garage, 5 Bedrooms, 5 Baths, Upstairs Laundry Room, Office, Covered Balconies and Deck, Sitting Room, Living Room, Dining Room, Family Room, Kitchen, Study, Downstairs Guest Room, Foyer, Morning Room, Covered Loggia, Mud Room. Features warm copper gutters and downspouts as well as copper standing seam roofs that grace the main entry and side yard lower roofing elements to complement the cranberry red front door. An ample sun deck off the master provides a view of the large grassy back yard. The interior features include an Elan Smart House system integrated with surround sound audio system at the Great Room, and speakers throughout the interior and exterior of the home. The well out-fitted Gym and a dark wood paneled home Office provide private spaces for the adults. A large Playroom with wainscot height chalk-board walls creates a fun place for the kids to play. Photos by: Latham Architectural
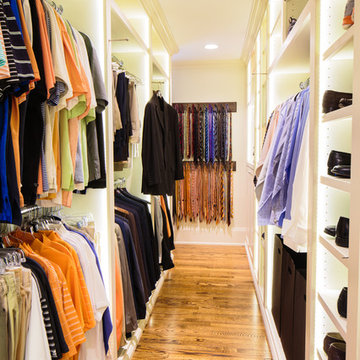
Ben Finch of Finch Photo
Idéer för att renovera ett vintage walk-in-closet för män, med öppna hyllor, vita skåp och mellanmörkt trägolv
Idéer för att renovera ett vintage walk-in-closet för män, med öppna hyllor, vita skåp och mellanmörkt trägolv
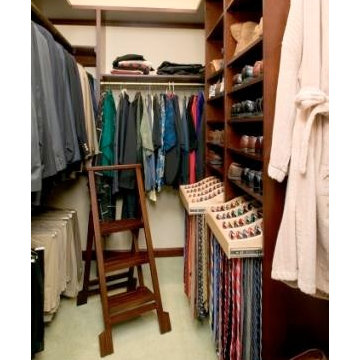
His Custom Closet, Tie Racks
Klassisk inredning av ett walk-in-closet för män
Klassisk inredning av ett walk-in-closet för män
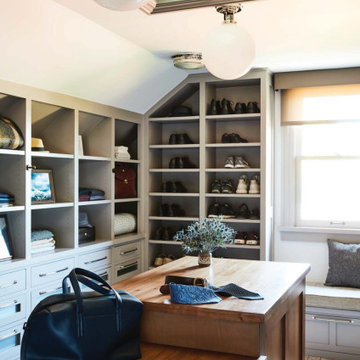
Inredning av ett klassiskt walk-in-closet för män, med öppna hyllor, grå skåp och grått golv
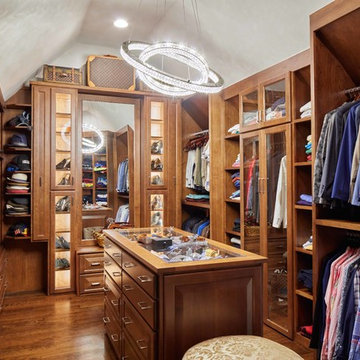
The architect claimed unused attic space in order to enlarge the master closet within the existing roofline and create a functional space with high end features, including backlit shoe storage. A fun multi-ringed chandelier softens all of the rectilinear geometry in the space.
Photo Credit: Keith Issacs Photo, LLC
Dawn Christine Architect
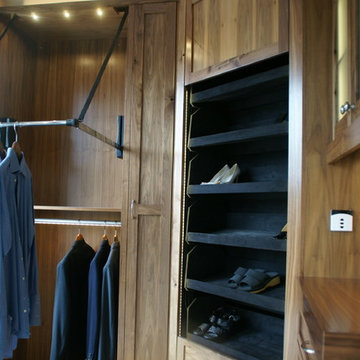
Inspiration för mellanstora klassiska omklädningsrum för män, med skåp i mellenmörkt trä och skåp i shakerstil
1 186 foton på klassisk garderob och förvaring för män
2
