511 foton på klassisk garderob och förvaring, med klinkergolv i porslin
Sortera efter:
Budget
Sortera efter:Populärt i dag
81 - 100 av 511 foton
Artikel 1 av 3
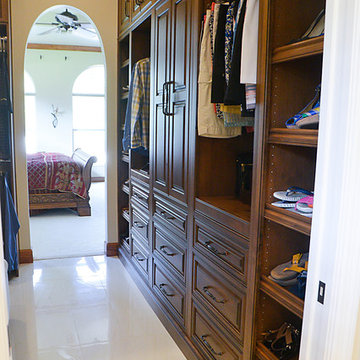
Inspiration för mellanstora klassiska walk-in-closets för könsneutrala, med luckor med upphöjd panel, skåp i mellenmörkt trä, klinkergolv i porslin och vitt golv
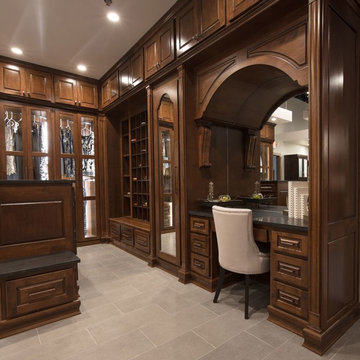
Inredning av ett klassiskt stort walk-in-closet för könsneutrala, med luckor med glaspanel, skåp i mörkt trä, klinkergolv i porslin och beiget golv
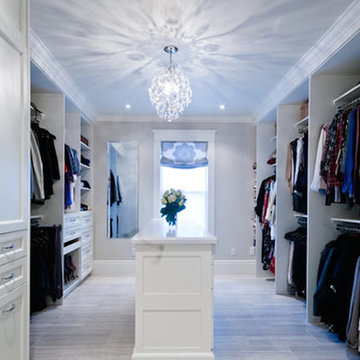
Inspiration för stora klassiska omklädningsrum för könsneutrala, med luckor med infälld panel, vita skåp och klinkergolv i porslin
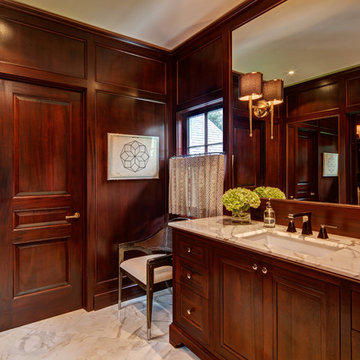
Photos by Alan Blakely
Klassisk inredning av ett omklädningsrum för män, med skåp i mörkt trä, klinkergolv i porslin och skåp i shakerstil
Klassisk inredning av ett omklädningsrum för män, med skåp i mörkt trä, klinkergolv i porslin och skåp i shakerstil
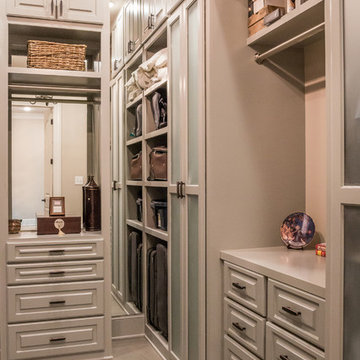
This is a new construction custom home in a new subdivision outside of Hattiesburg. It's brick with custom interior finishes throughout. Granite, painted cabinetry, tile and wood flooring, brick and beam accents, crown moldings, covered porches, and new landscaping makes this new house a dream home.
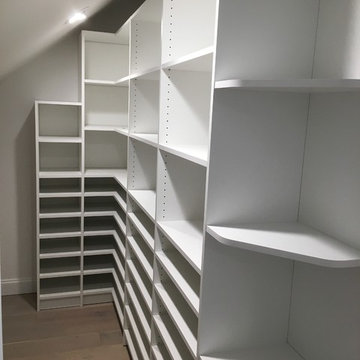
Idéer för att renovera ett stort vintage omklädningsrum för könsneutrala, med vita skåp, öppna hyllor och klinkergolv i porslin
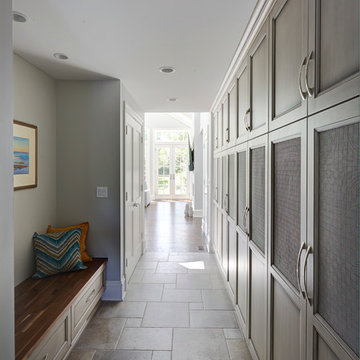
The locker cabinets in this mudroom have doors with wire mesh inserts for ventilation.
Bild på ett stort vintage walk-in-closet för könsneutrala, med luckor med infälld panel, grå skåp och klinkergolv i porslin
Bild på ett stort vintage walk-in-closet för könsneutrala, med luckor med infälld panel, grå skåp och klinkergolv i porslin
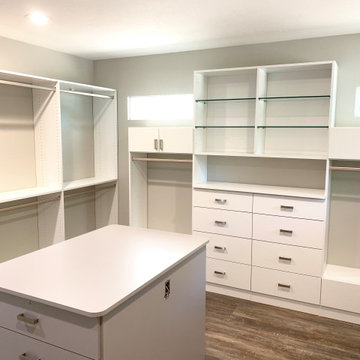
Exempel på ett stort klassiskt walk-in-closet för könsneutrala, med släta luckor, vita skåp, klinkergolv i porslin och beiget golv
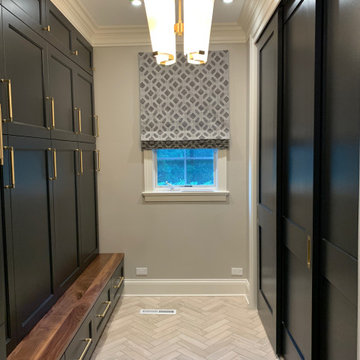
Mudroom storage and floor to ceiling closet to match. Closet and storage for family of 4. High ceiling with oversized stacked crown molding gives a coffered feel.
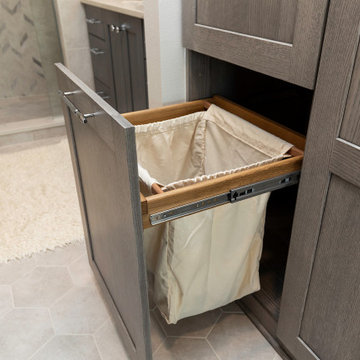
We re-imagined this master suite so that the bed and bath are separated by a well-designed his-and-hers closet. Through the custom closet you'll find a lavish bath with his and hers vanities, and subtle finishes in tones of gray for a peaceful beginning and end to every day.
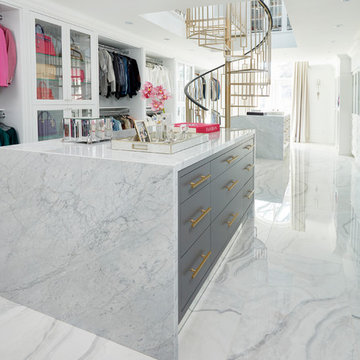
Photo ©Kim Jeffery
Klassisk inredning av ett stort omklädningsrum för kvinnor, med klinkergolv i porslin och flerfärgat golv
Klassisk inredning av ett stort omklädningsrum för kvinnor, med klinkergolv i porslin och flerfärgat golv
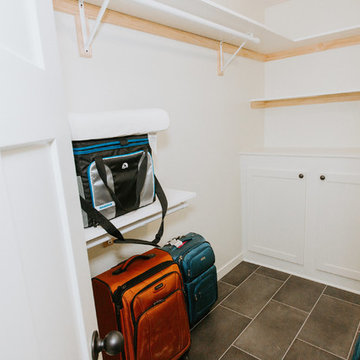
Foto på ett litet vintage walk-in-closet för könsneutrala, med skåp i shakerstil, vita skåp, klinkergolv i porslin och brunt golv
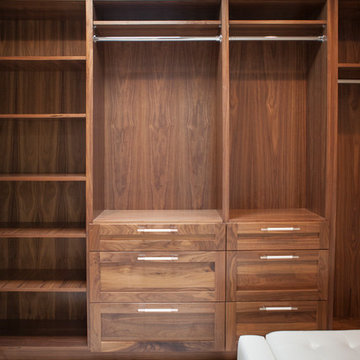
Master closet featuring:
Walnut shaker style cabinetry,
Porcelain looking marble floor tile in herringbone pattern,
Leather pulls,
Photo by Kim Rodgers Photography
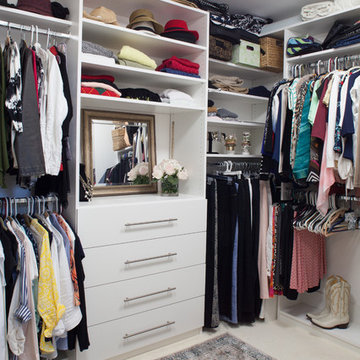
Harry Taylor
Exempel på ett mellanstort klassiskt walk-in-closet för könsneutrala, med öppna hyllor, vita skåp och klinkergolv i porslin
Exempel på ett mellanstort klassiskt walk-in-closet för könsneutrala, med öppna hyllor, vita skåp och klinkergolv i porslin
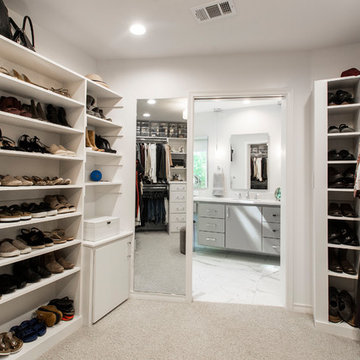
This home had a previous master bathroom remodel and addition with poor layout. Our homeowners wanted a whole new suite that was functional and beautiful. They wanted the new bathroom to feel bigger with more functional space. Their current bathroom was choppy with too many walls. The lack of storage in the bathroom and the closet was a problem and they hated the cabinets. They have a really nice large back yard and the views from the bathroom should take advantage of that.
We decided to move the main part of the bathroom to the rear of the bathroom that has the best view and combine the closets into one closet, which required moving all of the plumbing, as well as the entrance to the new bathroom. Where the old toilet, tub and shower were is now the new extra-large closet. We had to frame in the walls where the glass blocks were once behind the tub and the old doors that once went to the shower and water closet. We installed a new soft close pocket doors going into the water closet and the new closet. A new window was added behind the tub taking advantage of the beautiful backyard. In the partial frameless shower we installed a fogless mirror, shower niches and a large built in bench. . An articulating wall mount TV was placed outside of the closet, to be viewed from anywhere in the bathroom.
The homeowners chose some great floating vanity cabinets to give their new bathroom a more modern feel that went along great with the large porcelain tile flooring. A decorative tumbled marble mosaic tile was chosen for the shower walls, which really makes it a wow factor! New recessed can lights were added to brighten up the room, as well as four new pendants hanging on either side of the three mirrors placed above the seated make-up area and sinks.
Design/Remodel by Hatfield Builders & Remodelers | Photography by Versatile Imaging
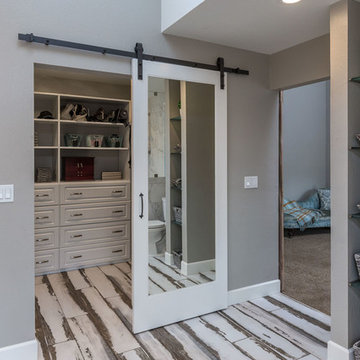
Scott DuBose
Foto på ett mellanstort vintage walk-in-closet för könsneutrala, med klinkergolv i porslin och flerfärgat golv
Foto på ett mellanstort vintage walk-in-closet för könsneutrala, med klinkergolv i porslin och flerfärgat golv
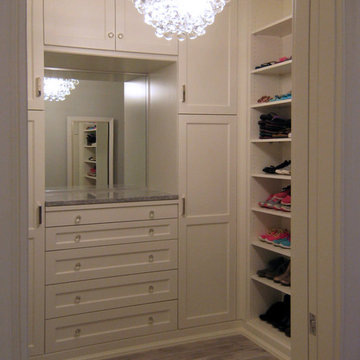
Inspiration för små klassiska walk-in-closets för könsneutrala, med luckor med infälld panel, vita skåp, klinkergolv i porslin och grått golv
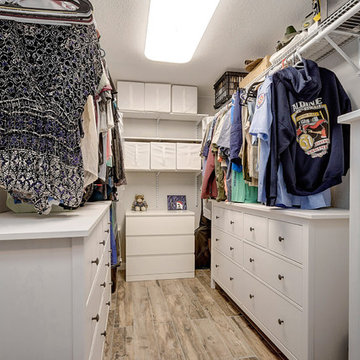
Walk-in closet with dressers, hanging rods, cube storage, and shelving. Jennifer Vera Photography.
Exempel på ett mellanstort klassiskt walk-in-closet för könsneutrala, med släta luckor, vita skåp, klinkergolv i porslin och beiget golv
Exempel på ett mellanstort klassiskt walk-in-closet för könsneutrala, med släta luckor, vita skåp, klinkergolv i porslin och beiget golv
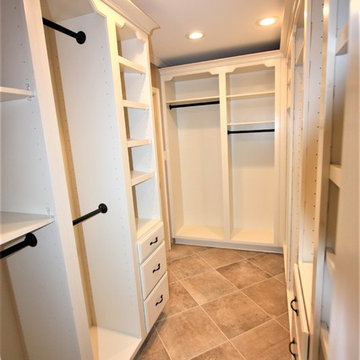
Cabinetry : Kraftmaid Vantage-Belmont Maple-in Canvas
Floor Tile: Florida Tile-Earthstone 18x18 in Chamois
Wall Tile: Florida Tile-Vogue Bay 12x24 in Crema Marfil
Shower Floor: Florida Tile-Earthstone 2x2's in Chamois
Shower System: Delta Linden in Venetian Bronze
Faucet: Delta Linden in Venetian Bronze
Sinks: Kohler Rimmounted in Biscuit
Countertop (Big Bathroom): Quartz - "Copper Beach"
Countertop (Small Bathroom): Quartz "Buckingham"
Paint Color: Sherwin WIlliams-Carolina Low Country Collection "Cainhoy Clay" #DCL047
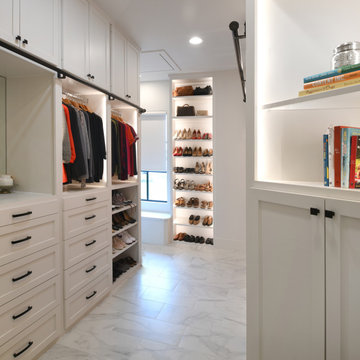
Primary bedroom closet, built in cabinetry, backlit display for shores,
Idéer för ett stort klassiskt omklädningsrum för könsneutrala, med vita skåp och klinkergolv i porslin
Idéer för ett stort klassiskt omklädningsrum för könsneutrala, med vita skåp och klinkergolv i porslin
511 foton på klassisk garderob och förvaring, med klinkergolv i porslin
5