3 478 foton på klassisk garderob och förvaring, med öppna hyllor
Sortera efter:
Budget
Sortera efter:Populärt i dag
101 - 120 av 3 478 foton
Artikel 1 av 3
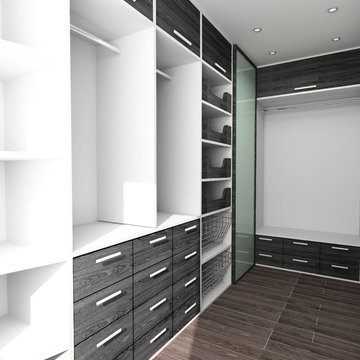
Foto på ett mellanstort vintage walk-in-closet för könsneutrala, med öppna hyllor, grå skåp, mörkt trägolv och brunt golv
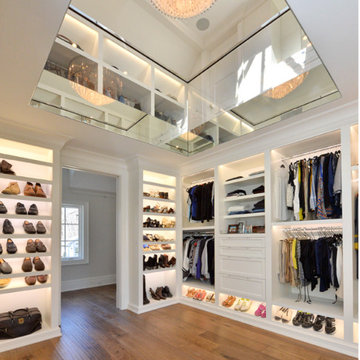
Inspiration för ett stort vintage walk-in-closet för könsneutrala, med öppna hyllor, vita skåp och mellanmörkt trägolv
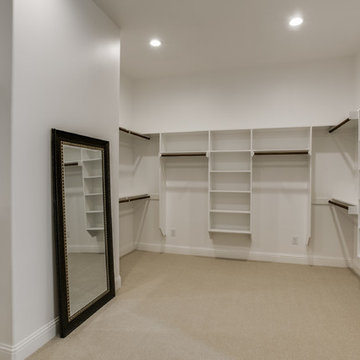
The famous Tudor brick palaces of London — St. James, Hampton Court — inspire this showpiece of gable, dormer and half-dormer windows, and stained glass lighting. Modern touches include the open-style family area, generous galley kitchen that opens to the terrace to extend the entertainment outdoors. Upstairs gallery connects bedrooms to the game & media suite. Located at 5419 Bonita Avenue in the Dallas M Streets, this custom home is walkable distance from boutique restaurants and entertainment!
At 4,142 square feet, this custom home is offered at $869,990 and is available for immediate move-in!
Call 214-750-8482 to schedule your private home tour today! For more information, visit http://www.livingbellavita.com/5419-bonita-avenue
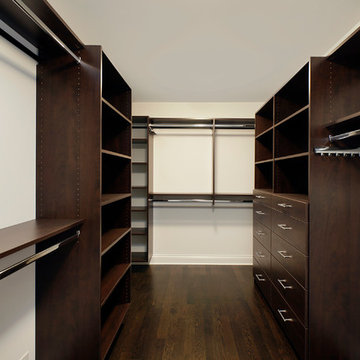
Inspiration för stora klassiska walk-in-closets för könsneutrala, med öppna hyllor, skåp i mörkt trä och mörkt trägolv
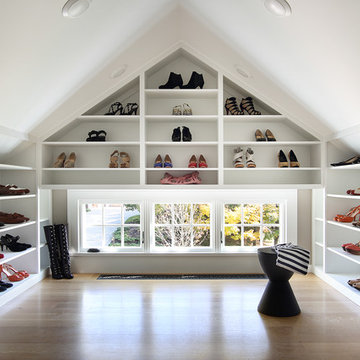
Image by Peter Rymwid Architectural Photography © 2014
Inredning av ett klassiskt omklädningsrum, med öppna hyllor, vita skåp, ljust trägolv och beiget golv
Inredning av ett klassiskt omklädningsrum, med öppna hyllor, vita skåp, ljust trägolv och beiget golv
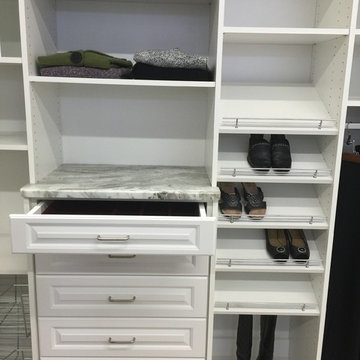
Inspiration för mellanstora klassiska walk-in-closets för könsneutrala, med öppna hyllor, vita skåp och ljust trägolv
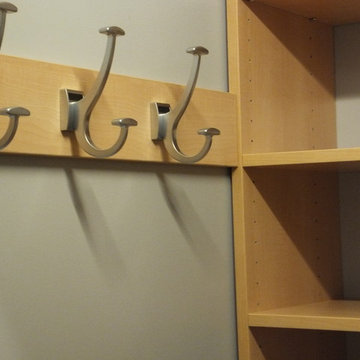
Wall hooks add function and efficiency by putting all available space to good use in this very compact metro condo walk-in.
Inspiration för ett litet vintage walk-in-closet för kvinnor, med öppna hyllor och vita skåp
Inspiration för ett litet vintage walk-in-closet för kvinnor, med öppna hyllor och vita skåp
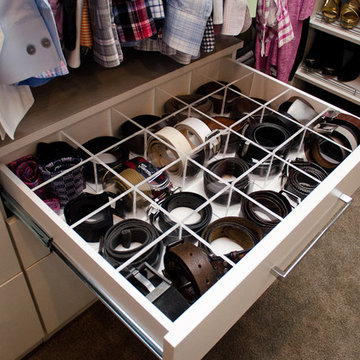
Designer: Susan Martin-Gibbons
Photography: Pretty Pear Photography
Inspiration för stora klassiska walk-in-closets för könsneutrala, med öppna hyllor, skåp i ljust trä och heltäckningsmatta
Inspiration för stora klassiska walk-in-closets för könsneutrala, med öppna hyllor, skåp i ljust trä och heltäckningsmatta
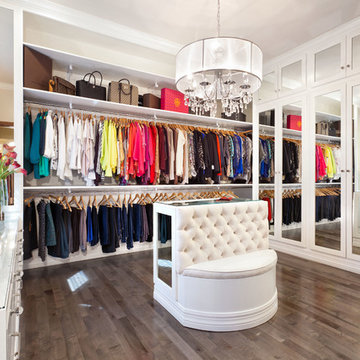
This room transformation took 4 weeks to do. It was originally a bedroom and we transformed it into a glamorous walk in dream closet for our client. All cabinets were designed and custom built for her needs. Dresser drawers on the left hold delicates and the top drawer for clutches and large jewelry. The center island was also custom built and it is a jewelry case with a built in bench on the side facing the shoes.
Bench by www.belleEpoqueupholstery.com
Lighting by www.lampsplus.com
Photo by: www.azfoto.com
www.azfoto.com

This walk through Master Dressing room has multiple storage areas, from pull down rods for higher hanging clothes, organized sock storage, double laundry hampers and swing out ironing board. The large mirrored door swings open to reveal costume jewelry storage. This was part of a very large remodel, the dressing room connects to the project Master Bathroom floating wall and Master with Sitting Room.
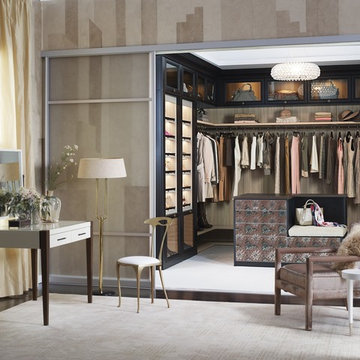
Luxurious Master Closet with Island
Foto på ett stort vintage walk-in-closet för kvinnor, med öppna hyllor och heltäckningsmatta
Foto på ett stort vintage walk-in-closet för kvinnor, med öppna hyllor och heltäckningsmatta
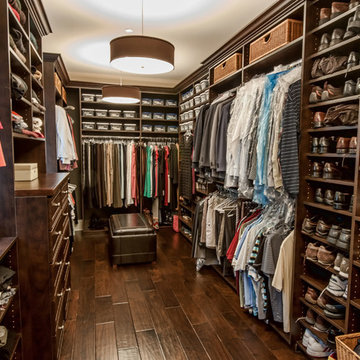
4,440 SF two story home in Brentwood, CA. This home features an attached two-car garage, 5 Bedrooms, 5 Baths, Upstairs Laundry Room, Office, Covered Balconies and Deck, Sitting Room, Living Room, Dining Room, Family Room, Kitchen, Study, Downstairs Guest Room, Foyer, Morning Room, Covered Loggia, Mud Room. Features warm copper gutters and downspouts as well as copper standing seam roofs that grace the main entry and side yard lower roofing elements to complement the cranberry red front door. An ample sun deck off the master provides a view of the large grassy back yard. The interior features include an Elan Smart House system integrated with surround sound audio system at the Great Room, and speakers throughout the interior and exterior of the home. The well out-fitted Gym and a dark wood paneled home Office provide private spaces for the adults. A large Playroom with wainscot height chalk-board walls creates a fun place for the kids to play. Photos by: Latham Architectural
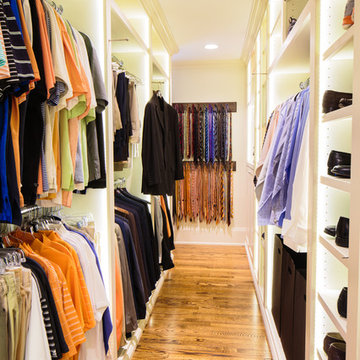
Ben Finch of Finch Photo
Idéer för att renovera ett vintage walk-in-closet för män, med öppna hyllor, vita skåp och mellanmörkt trägolv
Idéer för att renovera ett vintage walk-in-closet för män, med öppna hyllor, vita skåp och mellanmörkt trägolv
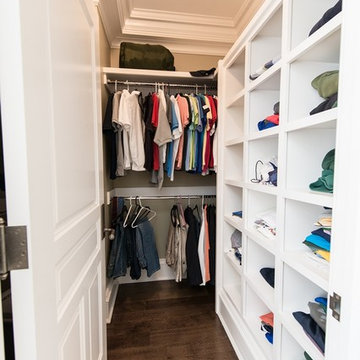
Photographer: Kevin Colquhoun
Exempel på ett mellanstort klassiskt walk-in-closet för könsneutrala, med öppna hyllor, vita skåp och mörkt trägolv
Exempel på ett mellanstort klassiskt walk-in-closet för könsneutrala, med öppna hyllor, vita skåp och mörkt trägolv
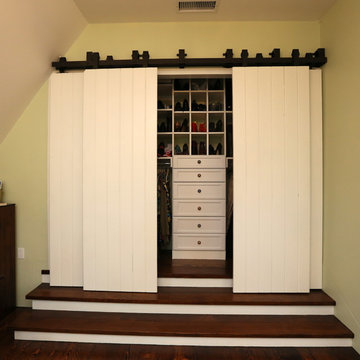
Baron Spafford Photo Graphic Artist
Idéer för att renovera ett vintage klädskåp, med öppna hyllor och vita skåp
Idéer för att renovera ett vintage klädskåp, med öppna hyllor och vita skåp
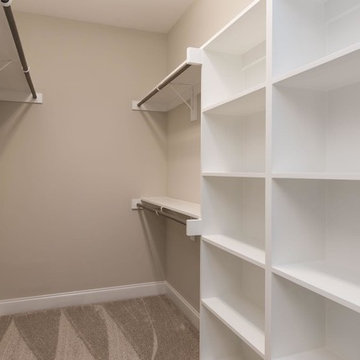
Dwight Myers Real Estate Photography
Foto på ett stort vintage walk-in-closet för könsneutrala, med öppna hyllor, vita skåp, heltäckningsmatta och beiget golv
Foto på ett stort vintage walk-in-closet för könsneutrala, med öppna hyllor, vita skåp, heltäckningsmatta och beiget golv

Walk-in custom-made closet with solid wood soft closing. It was female closet with white color finish. Porcelain Flooring material (beige color) and flat ceiling. The client received a personalized closet system that’s thoroughly organized, perfectly functional, and stylish to complement his décor and lifestyle. We added an island with a top in marble and jewelry drawers below in the custom walk-in closet.
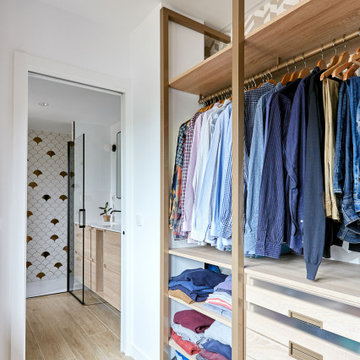
Klassisk inredning av ett stort omklädningsrum för könsneutrala, med öppna hyllor, skåp i ljust trä och ljust trägolv
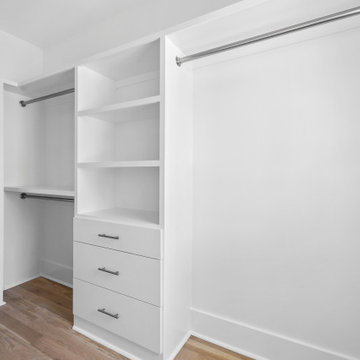
Idéer för ett mellanstort klassiskt walk-in-closet för kvinnor, med öppna hyllor
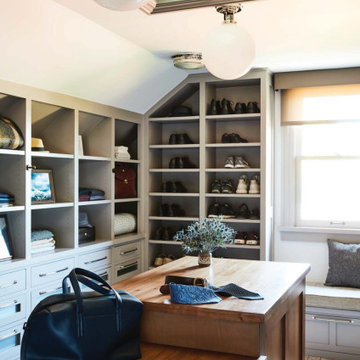
Inredning av ett klassiskt walk-in-closet för män, med öppna hyllor, grå skåp och grått golv
3 478 foton på klassisk garderob och förvaring, med öppna hyllor
6