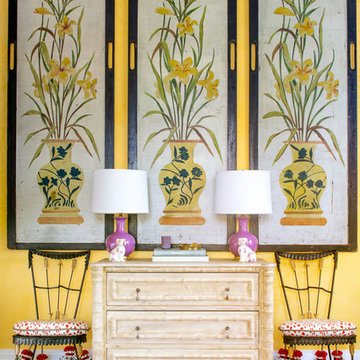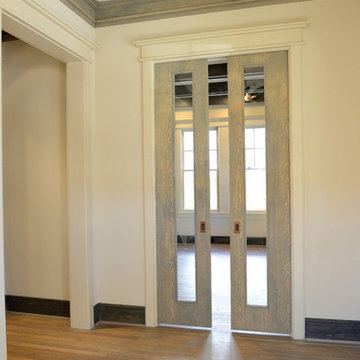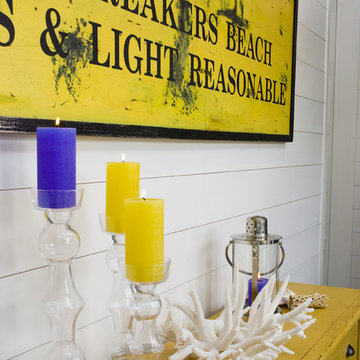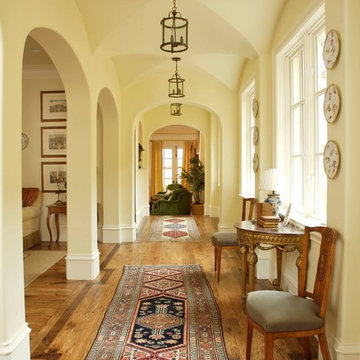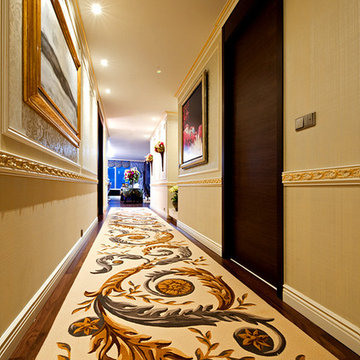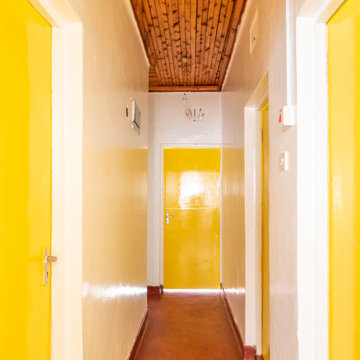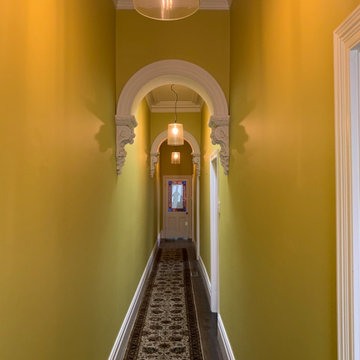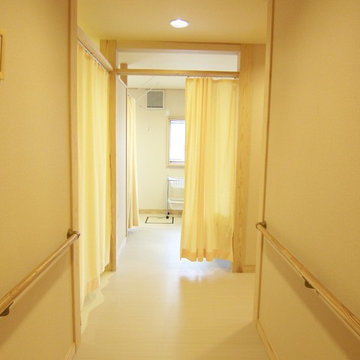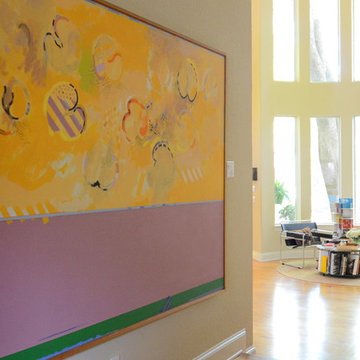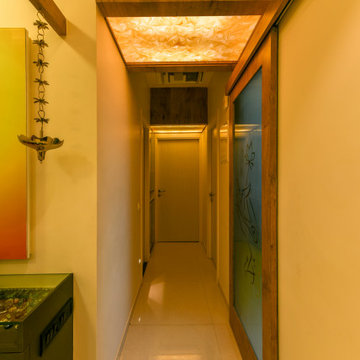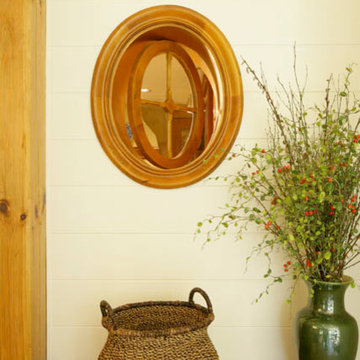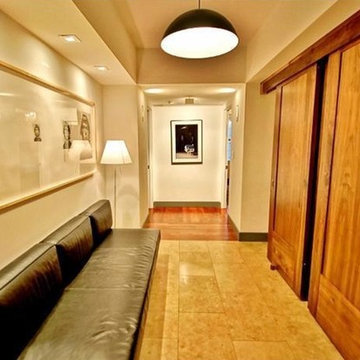865 foton på klassisk gul hall
Sortera efter:
Budget
Sortera efter:Populärt i dag
101 - 120 av 865 foton
Artikel 1 av 3
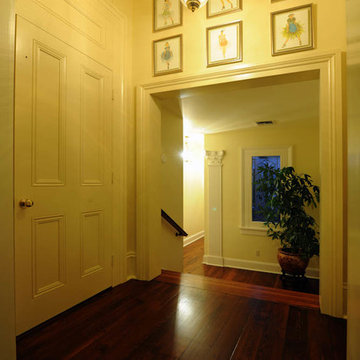
Exempel på en stor klassisk hall, med vita väggar och klinkergolv i porslin
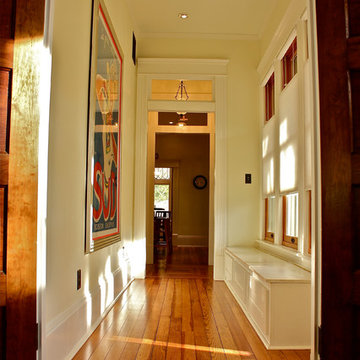
Location: Austin, Texas, United States
Historic West Austin Renovation and Addition
Fine Focus Photography
Idéer för att renovera en vintage hall
Idéer för att renovera en vintage hall
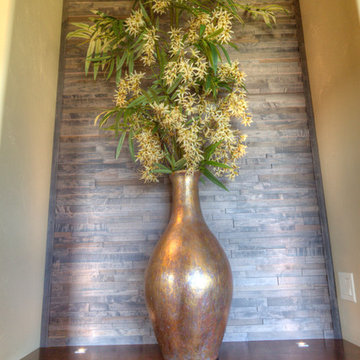
Feature Wall in our 2012 Parade of Homes Model
Idéer för att renovera en vintage hall
Idéer för att renovera en vintage hall
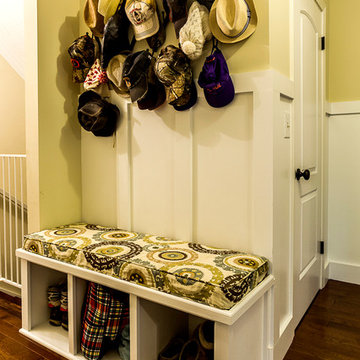
Foothills Fotoworks
Klassisk inredning av en liten hall, med beige väggar och mellanmörkt trägolv
Klassisk inredning av en liten hall, med beige väggar och mellanmörkt trägolv
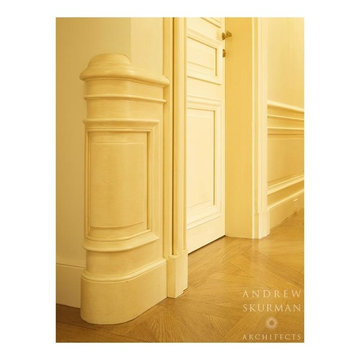
Detail of the termination of the wainscoting. Photographer: Matthew Millman
Idéer för att renovera en vintage hall
Idéer för att renovera en vintage hall
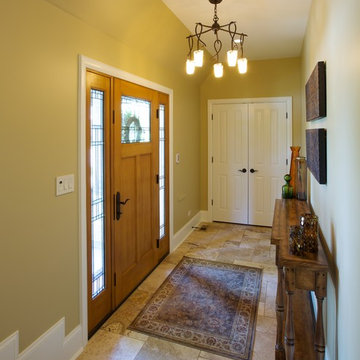
The clients came to LaMantia requesting a more grand arrival to their home. They yearned for a large Foyer and LaMantia architect, Gail Lowry, designed a jewel. This lovely home, on the north side of Chicago, had an existing off-center and set-back entry. Lowry viewed this set-back area as an excellent opportunity to enclose and add to the interior of the home in the form of a Foyer.
Before
Before
Before
Before
With the front entrance now stepped forward and centered, the addition of an Arched Portico dressed with stone pavers and tapered columns gave new life to this home.
The final design incorporated and re-purposed many existing elements. The original home entry and two steps remain in the same location, but now they are interior elements. The original steps leading to the front door are now located within the Foyer and finished with multi-sized travertine tiles that lead the visitor from the Foyer to the main level of the home.
After
After
After
After
After
After
The details for the exterior were also meticulously thought through. The arch of the existing center dormer was the key to the portico design. Lowry, distressed with the existing combination of “busy” brick and stone on the façade of the home, designed a quieter, more reserved facade when the dark stained, smooth cedar siding of the second story dormers was repeated at the new entry.
Visitors to this home are now first welcomed under the sheltering Portico and then, once again, when they enter the sunny warmth of the Foyer.
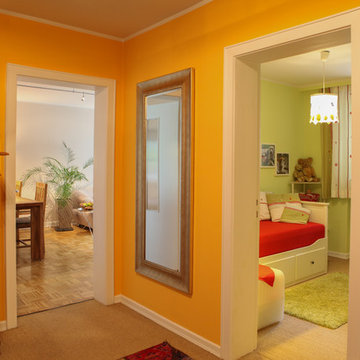
Die Sichtachsen im Flur wurden harmonisch aufeinander abgestimmt. Der Spiegel wurde optimal platziert.
Kadri Reichard für FENG SHUI & LIVING
Bild på en vintage hall, med orange väggar
Bild på en vintage hall, med orange väggar
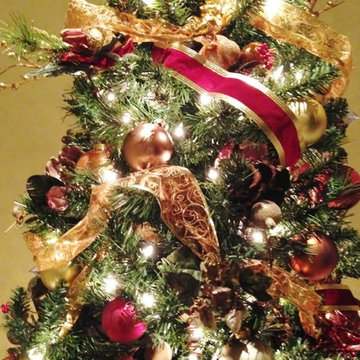
This small tree is located in the curved niche of the hall near the dining room. Musical instruments, copper, bronze, peach, and red ornaments adorn the tree.
865 foton på klassisk gul hall
6
