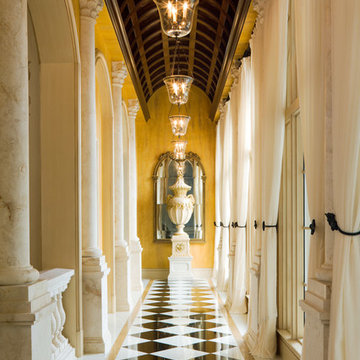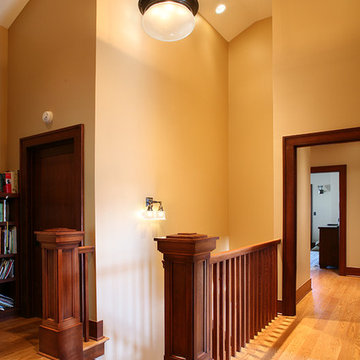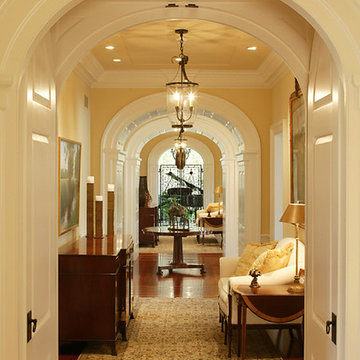749 foton på klassisk hall, med gula väggar
Sortera efter:
Budget
Sortera efter:Populärt i dag
101 - 120 av 749 foton
Artikel 1 av 3
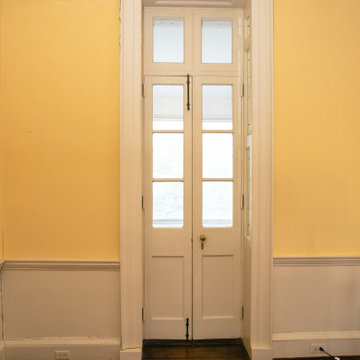
Built in 1712, The William Rhett House is considered one of the oldest houses in historic Charleston and was one of the first of its kind to be restored back to its original grandeur.
Double Hung Historic has been responsible for the restoration of the original windows throughout. This is a phased project and restoration work is in progress.
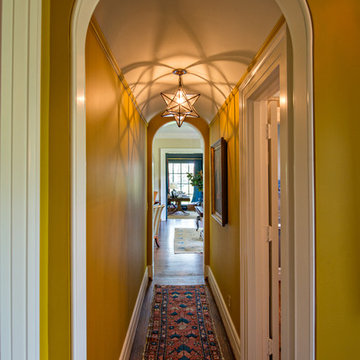
This 1920's classic Belle Meade Home was beautifully renovated. Architectural design by Ridley Wills of Wills Company and Interiors by New York based Brockschmidt & Coleman LLC.
Wiff Harmer Photography
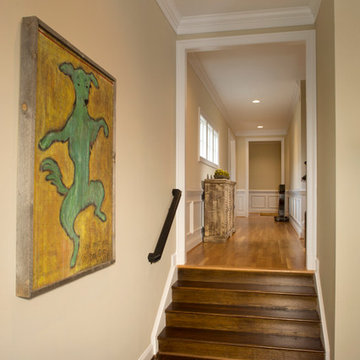
Hallway connecting the existing home with the addition. flooring is white oak in upper hallway which matches existing home. Transitions to darker hardwood in Great Room
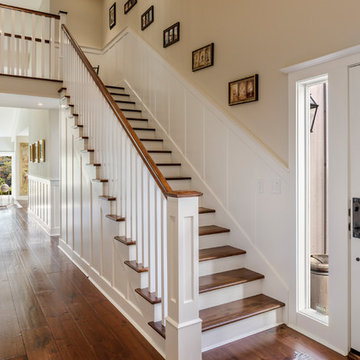
A beautiful, light hallway greets you as you enter this traditional meets farmhouse home in the Sonoma hills. Warm dark wood floors ground the white panelling and guide you to the family room.
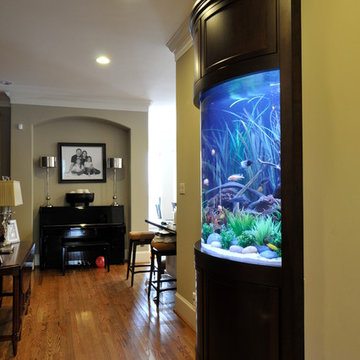
The aquarium is a beautiful addition to this space.
Idéer för att renovera en stor vintage hall, med gula väggar, mellanmörkt trägolv och brunt golv
Idéer för att renovera en stor vintage hall, med gula väggar, mellanmörkt trägolv och brunt golv
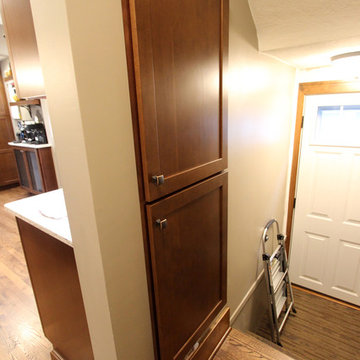
In this 1930’s home, the kitchen had been previously remodeled in the 90’s. The goal was to make the kitchen more functional, add storage and bring back the original character of the home. This was accomplished by removing the adjoining wall between the kitchen and dining room and adding a peninsula with a breakfast bar where the wall once existed. A redesign of the original breakfast nook created a space for the refrigerator, pantry, utility closet and coffee bar which camouflages the radiator. An exterior door was added so the homeowner could gain access to their back patio. The homeowner also desired a better solution for their coats, so a small mudroom nook was created in their hallway. The products installed were Waypoint 630F Cherry Spice Cabinets, Sangda Falls Quartz with Double Roundover Edge on the Countertop, Crystal Shores Random Linear Glass Tile - Sapphire Lagoon Backsplash,
and Hendrik Pendant Lights.
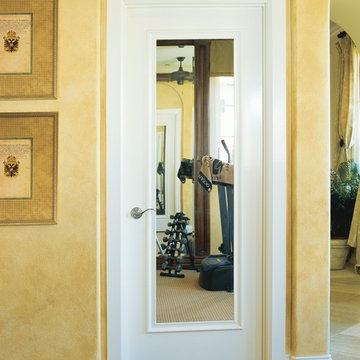
Idéer för att renovera en mellanstor vintage hall, med gula väggar, heltäckningsmatta och beiget golv
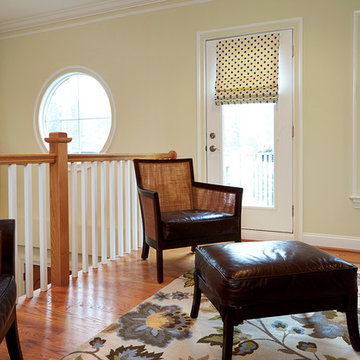
Inspiration för mellanstora klassiska hallar, med gula väggar, mellanmörkt trägolv och brunt golv
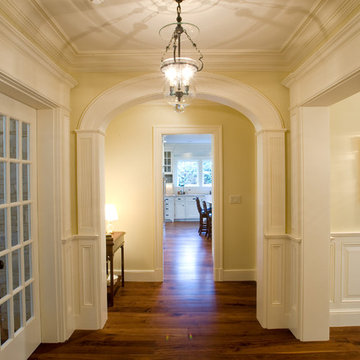
Idéer för mellanstora vintage hallar, med gula väggar, mörkt trägolv och brunt golv
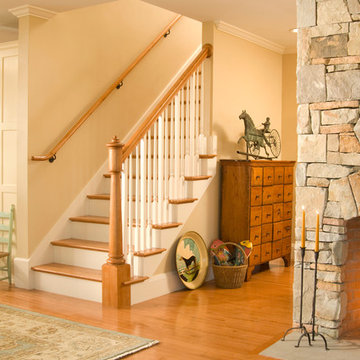
Idéer för att renovera en stor vintage hall, med gula väggar och ljust trägolv
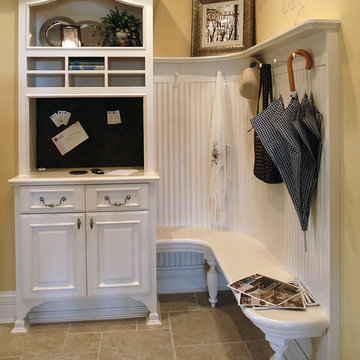
With limited space in this rear hall a custom furniture style bench and mail drop were created. To accent the French Country style of the house the bench and beadboard curve around the inside corner
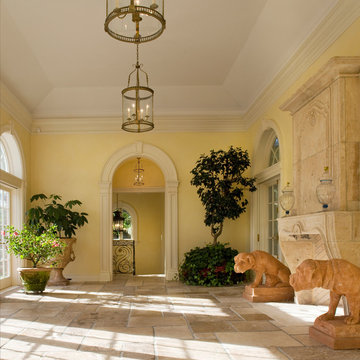
Durston Saylor
Inspiration för en mellanstor vintage hall, med gula väggar
Inspiration för en mellanstor vintage hall, med gula väggar
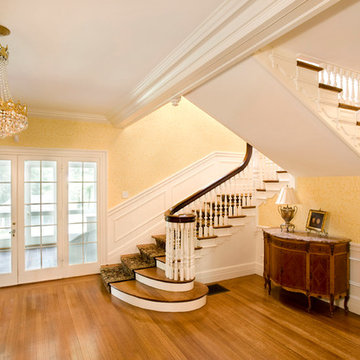
Shelly Harrison
Inspiration för klassiska hallar, med gula väggar och ljust trägolv
Inspiration för klassiska hallar, med gula väggar och ljust trägolv
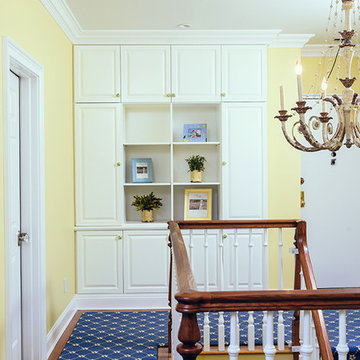
Photos by InfocusNYC Photography
Design by Decorative Connections http://decorativeconnections.com/projects.html
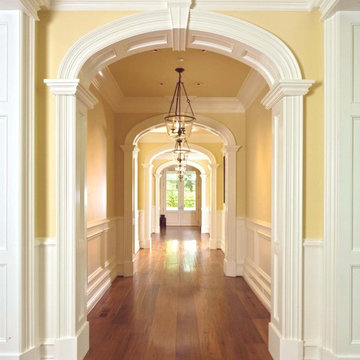
Klassisk inredning av en mycket stor hall, med gula väggar och mellanmörkt trägolv
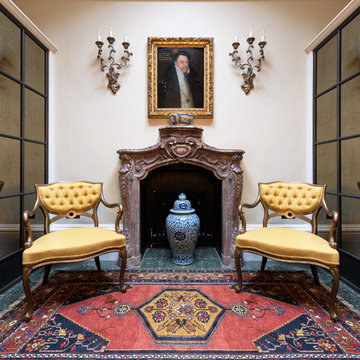
A symmetrical entrance hall with feature fireplace photographed by Tim Clarke-Payton
Bild på en mycket stor vintage hall, med gula väggar, marmorgolv och flerfärgat golv
Bild på en mycket stor vintage hall, med gula väggar, marmorgolv och flerfärgat golv
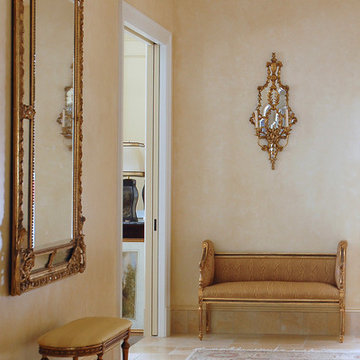
Leona Mozes Photography
Exempel på en mycket stor klassisk hall, med gula väggar och travertin golv
Exempel på en mycket stor klassisk hall, med gula väggar och travertin golv
749 foton på klassisk hall, med gula väggar
6
