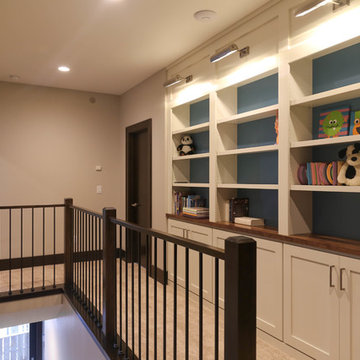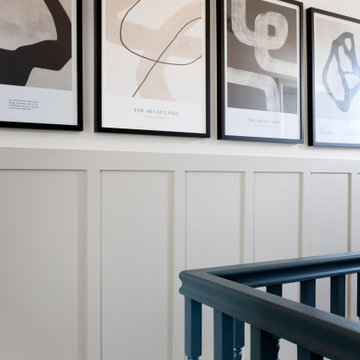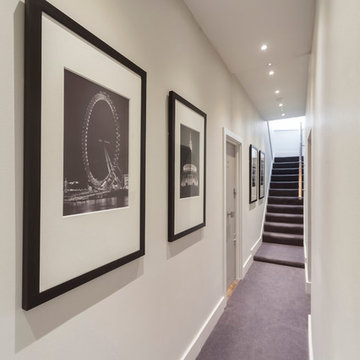1 841 foton på klassisk hall, med heltäckningsmatta
Sortera efter:
Budget
Sortera efter:Populärt i dag
161 - 180 av 1 841 foton
Artikel 1 av 3
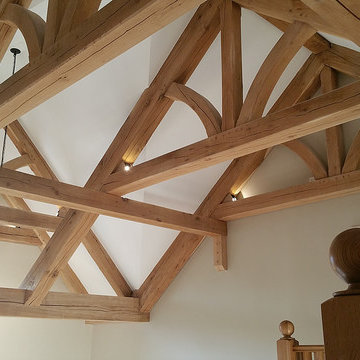
Open gable entrance with architectural oak frame & staircase detail with neutral interior design scheme.
Bild på en stor vintage hall, med beige väggar och heltäckningsmatta
Bild på en stor vintage hall, med beige väggar och heltäckningsmatta
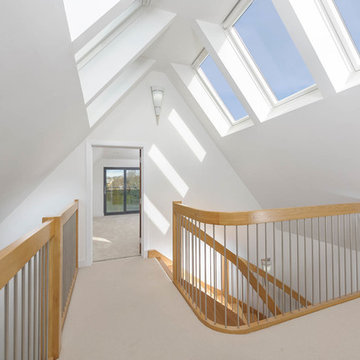
Brian Young
Idéer för att renovera en mellanstor vintage hall, med vita väggar, heltäckningsmatta och beiget golv
Idéer för att renovera en mellanstor vintage hall, med vita väggar, heltäckningsmatta och beiget golv
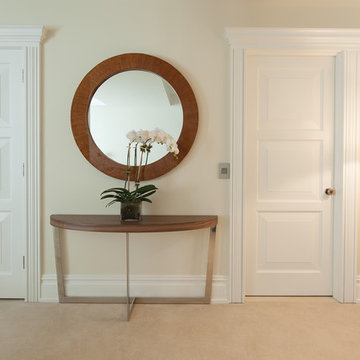
Upstate Door makes hand-crafted custom, semi-custom and standard interior and exterior doors from a full array of wood species and MDF materials.
Matching white painted single 3-panel wood doors
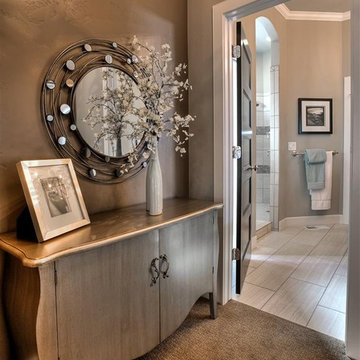
Doug Peterson Photography
Bild på en stor vintage hall, med grå väggar och heltäckningsmatta
Bild på en stor vintage hall, med grå väggar och heltäckningsmatta
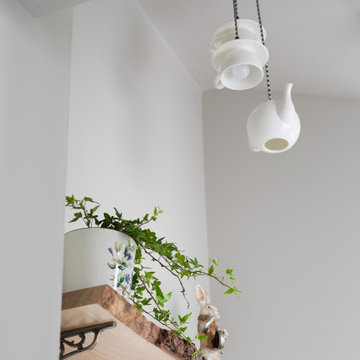
My client's guest annexe is connected to their home via a secret door in their utility room.... down a long passage leading to their guest accommodation. The theme is Alice in Wonderland and I included a custom wood shelf (made with local oak) and a 'mad hatter's tea party' pendant light.
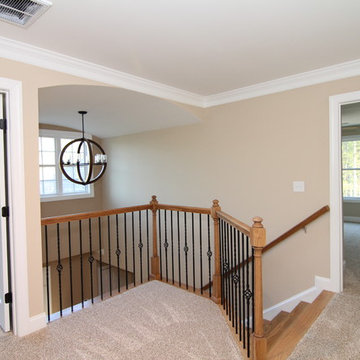
The two story foyer with barrel vault ceiling leads upstairs to a small loft area, which acts as a hallway between bedrooms and baths. Ball light fixture in the foyer.
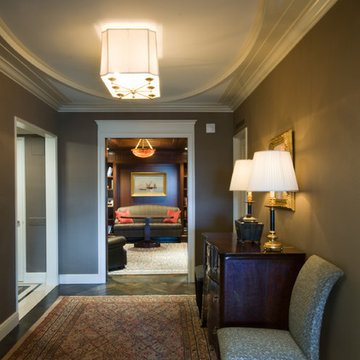
Idéer för att renovera en mellanstor vintage hall, med bruna väggar och heltäckningsmatta
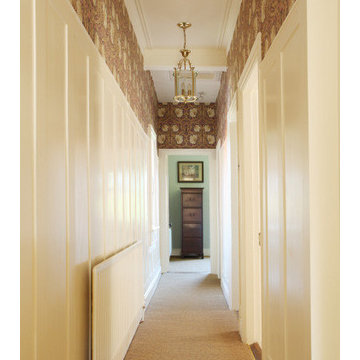
Photo by Sasfi Hope-Ross
Inspiration för mellanstora klassiska hallar, med vita väggar och heltäckningsmatta
Inspiration för mellanstora klassiska hallar, med vita väggar och heltäckningsmatta
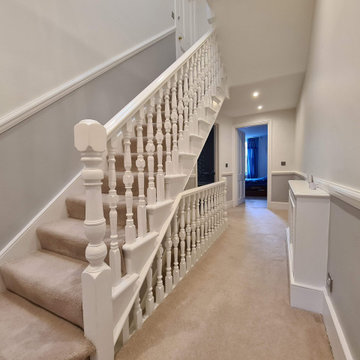
The Hallway transformation with taking care while clients and 3 kids was at Home. We installed a air filtration units and we create dustless environment while working. Each day hallway was clean and ready to use to minimise interruption.
To see more and be inspired please visit https://midecor.co.uk/air-filtration-service/
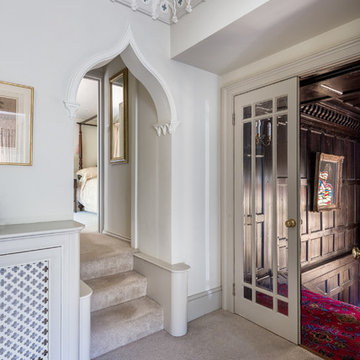
Upper hallway with stairs and gothic arch to bedroom in a fully renovated Lodge House in the Strawberry Hill Gothic Style. c1883 Warfleet Creek, Dartmouth, South Devon. Colin Cadle Photography, Photo Styling by Jan Cadle
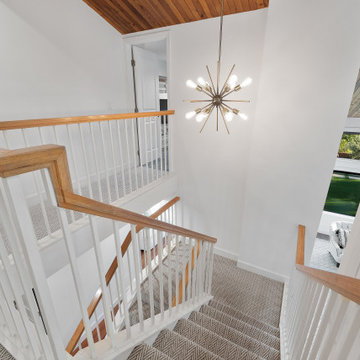
Unique opportunity to live your best life in this architectural home. Ideally nestled at the end of a serene cul-de-sac and perfectly situated at the top of a knoll with sweeping mountain, treetop, and sunset views- some of the best in all of Westlake Village! Enter through the sleek mahogany glass door and feel the awe of the grand two story great room with wood-clad vaulted ceilings, dual-sided gas fireplace, custom windows w/motorized blinds, and gleaming hardwood floors. Enjoy luxurious amenities inside this organic flowing floorplan boasting a cozy den, dream kitchen, comfortable dining area, and a masterpiece entertainers yard. Lounge around in the high-end professionally designed outdoor spaces featuring: quality craftsmanship wood fencing, drought tolerant lush landscape and artificial grass, sleek modern hardscape with strategic landscape lighting, built in BBQ island w/ plenty of bar seating and Lynx Pro-Sear Rotisserie Grill, refrigerator, and custom storage, custom designed stone gas firepit, attached post & beam pergola ready for stargazing, cafe lights, and various calming water features—All working together to create a harmoniously serene outdoor living space while simultaneously enjoying 180' views! Lush grassy side yard w/ privacy hedges, playground space and room for a farm to table garden! Open concept luxe kitchen w/SS appliances incl Thermador gas cooktop/hood, Bosch dual ovens, Bosch dishwasher, built in smart microwave, garden casement window, customized maple cabinetry, updated Taj Mahal quartzite island with breakfast bar, and the quintessential built-in coffee/bar station with appliance storage! One bedroom and full bath downstairs with stone flooring and counter. Three upstairs bedrooms, an office/gym, and massive bonus room (with potential for separate living quarters). The two generously sized bedrooms with ample storage and views have access to a fully upgraded sumptuous designer bathroom! The gym/office boasts glass French doors, wood-clad vaulted ceiling + treetop views. The permitted bonus room is a rare unique find and has potential for possible separate living quarters. Bonus Room has a separate entrance with a private staircase, awe-inspiring picture windows, wood-clad ceilings, surround-sound speakers, ceiling fans, wet bar w/fridge, granite counters, under-counter lights, and a built in window seat w/storage. Oversized master suite boasts gorgeous natural light, endless views, lounge area, his/hers walk-in closets, and a rustic spa-like master bath featuring a walk-in shower w/dual heads, frameless glass door + slate flooring. Maple dual sink vanity w/black granite, modern brushed nickel fixtures, sleek lighting, W/C! Ultra efficient laundry room with laundry shoot connecting from upstairs, SS sink, waterfall quartz counters, and built in desk for hobby or work + a picturesque casement window looking out to a private grassy area. Stay organized with the tastefully handcrafted mudroom bench, hooks, shelving and ample storage just off the direct 2 car garage! Nearby the Village Homes clubhouse, tennis & pickle ball courts, ample poolside lounge chairs, tables, and umbrellas, full-sized pool for free swimming and laps, an oversized children's pool perfect for entertaining the kids and guests, complete with lifeguards on duty and a wonderful place to meet your Village Homes neighbors. Nearby parks, schools, shops, hiking, lake, beaches, and more. Live an intentionally inspired life at 2228 Knollcrest — a sprawling architectural gem!
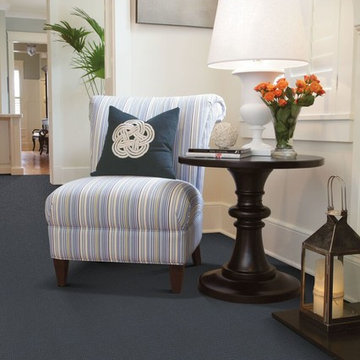
Bitticks Carpets & Floors
Inredning av en klassisk liten hall, med vita väggar, heltäckningsmatta och blått golv
Inredning av en klassisk liten hall, med vita väggar, heltäckningsmatta och blått golv
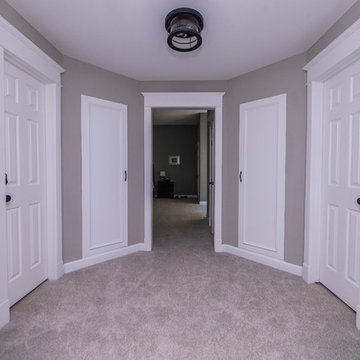
Transition room off of bedroom outfitted with new storage doors, new paint and trim.
Idéer för mellanstora vintage hallar, med grå väggar, heltäckningsmatta och grått golv
Idéer för mellanstora vintage hallar, med grå väggar, heltäckningsmatta och grått golv
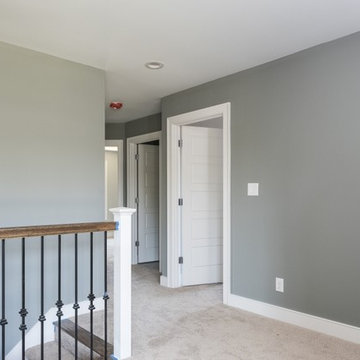
Inspiration för en mellanstor vintage hall, med grå väggar och heltäckningsmatta
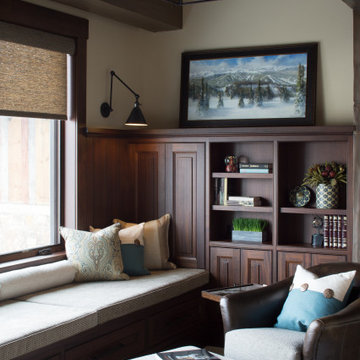
A cozy, comfortable seating area outside the guest rooms provide a quiet place to relax. The bench seat is deep enough for a nap after a long day on the ski slopes.
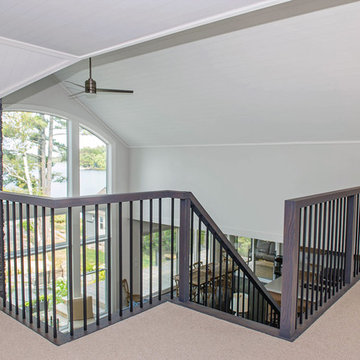
Re-defining waterfront living with this complete custom build on Kahshe Lake. A combination of classic Muskoka style and modern interior features work well to create timeless elegance and a breathtaking result.
Spatial flow of this gorgeous 1 1/2 story home was expanded vertically with the addition of loft space, highlighting the view from above. Below, in the main living area, a grand stone fireplace leads the eye upward, and is an inviting and majestic centrepiece.
The open-concept kitchen boasts sleek maple cabinetry detailed with ‘twig’ hardware and thick slab white granite providing textural interest that balances the lake and forest elements.
A fresh neutral palette was chosen for the bedrooms to echo the serene nature of the lake, providing a setting for relaxation and calm.
We added functional and recreational space with the construction of two outbuildings – a bunkie/sleeping cabin and a land boathouse, as well as a custom, wrap around screened porch and Muskoka Room.
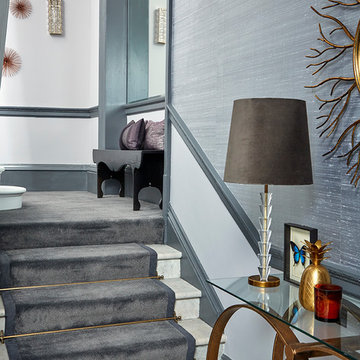
Natalie Dinham
Exempel på en liten klassisk hall, med grå väggar, heltäckningsmatta och grått golv
Exempel på en liten klassisk hall, med grå väggar, heltäckningsmatta och grått golv
1 841 foton på klassisk hall, med heltäckningsmatta
9
