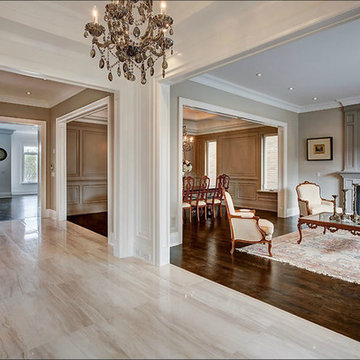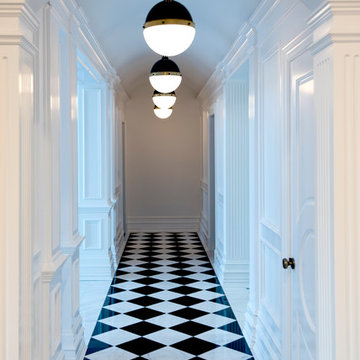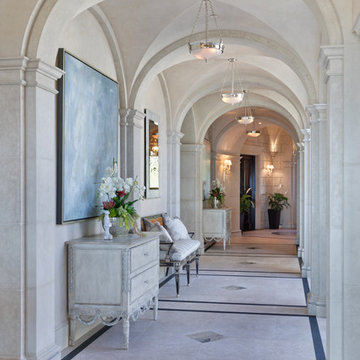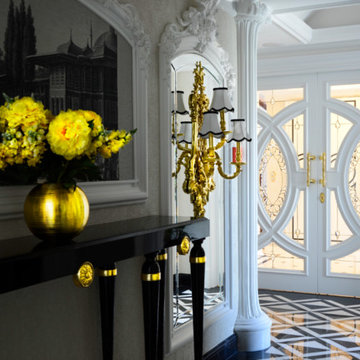689 foton på klassisk hall, med marmorgolv
Sortera efter:
Budget
Sortera efter:Populärt i dag
121 - 140 av 689 foton
Artikel 1 av 3
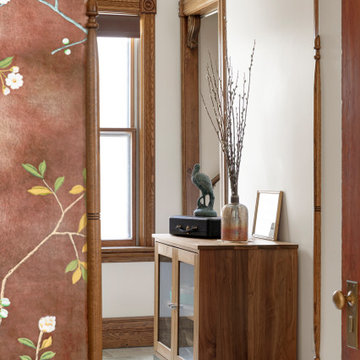
deGournay custom wall mural accent wall to butler staircase. Tumbled marble floor tile and vintage lighting
Inredning av en klassisk stor hall, med rosa väggar, marmorgolv och beiget golv
Inredning av en klassisk stor hall, med rosa väggar, marmorgolv och beiget golv
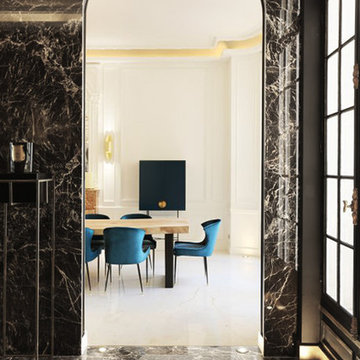
Inspiration för en mellanstor vintage hall, med svarta väggar, marmorgolv och svart golv
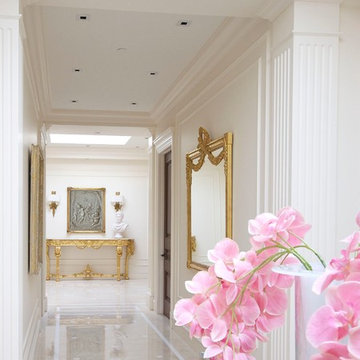
Leona Mozes Photography for Scott Yetman Design
Inspiration för en mycket stor vintage hall, med vita väggar och marmorgolv
Inspiration för en mycket stor vintage hall, med vita väggar och marmorgolv
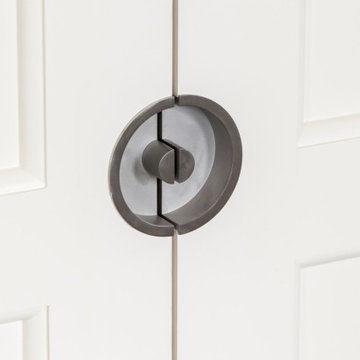
Circular handles on sliding pocket doors dividing the hallway from the living space.
Inspiration för en stor vintage hall, med grå väggar, marmorgolv och svart golv
Inspiration för en stor vintage hall, med grå väggar, marmorgolv och svart golv
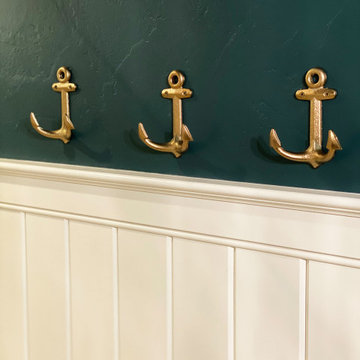
Full Lake Home Renovation
Idéer för att renovera en mycket stor vintage hall, med marmorgolv och brunt golv
Idéer för att renovera en mycket stor vintage hall, med marmorgolv och brunt golv
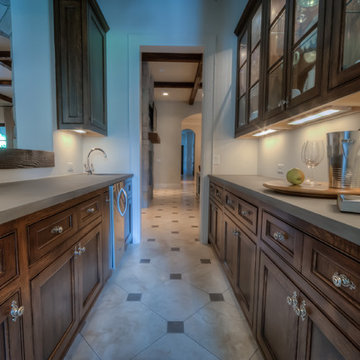
Authentic French Country Estate in one of Houston's most exclusive neighborhoods - Hunters Creek Village.
Bild på en stor vintage hall, med vita väggar, marmorgolv och vitt golv
Bild på en stor vintage hall, med vita väggar, marmorgolv och vitt golv
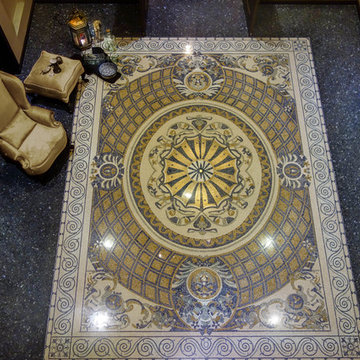
This is a home entrance packed with charisma. The rustic wrought iron chandelier centers the elaborate, custom designed mosaic rug by Claire McSweeney. Balanced by a polished black granite floor, the rug features the amazing beauty and exuberance of marble mosaic tiles. The scheme created by our designer combines a luxurious grand look with a warm dose of coziness so the room still feels inviting.
The motif at the centre presents a heavenly 3D illusion and the royal blue scrolls in the border lend a neat finish to the intricate floor design. The flooring is a $60/square feet, highly durable carpet option.
The elongated walls with a wooden roof design, feature splendid opulence. The palette is warm, with the walls boasting a uniform beige paint. The Chesterfield Chair has been upholstered in golden-brown velvet cloth providing a comfortable, soft seating. The rich custom wrought iron work at the top of the vintage wooden door displays an extraordinary level of style.
Cost cutting can be achieved by going for a less detailed design with similar or varying dimensions. All flooring materials used are of Spanish and Italian origin, with manufacturing done by Italian trained artisans.
Photo Credits: John Edwards
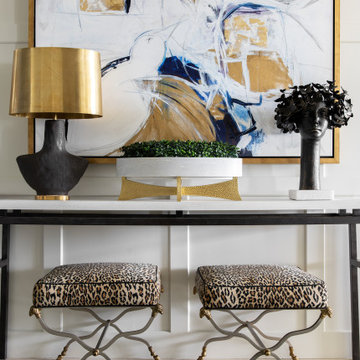
Our St. Pete studio designed this stunning pied-à-terre for a couple looking for a luxurious retreat in the city. Our studio went all out with colors, textures, and materials that evoke five-star luxury and comfort in keeping with their request for a resort-like home with modern amenities. In the vestibule that the elevator opens to, we used a stylish black and beige palm leaf patterned wallpaper that evokes the joys of Gulf Coast living. In the adjoining foyer, we used stylish wainscoting to create depth and personality to the space, continuing the millwork into the dining area.
We added bold emerald green velvet chairs in the dining room, giving them a charming appeal. A stunning chandelier creates a sharp focal point, and an artistic fawn sculpture makes for a great conversation starter around the dining table. We ensured that the elegant green tone continued into the stunning kitchen and cozy breakfast nook through the beautiful kitchen island and furnishings. In the powder room, too, we went with a stylish black and white wallpaper and green vanity, which adds elegance and luxe to the space. In the bedrooms, we used a calm, neutral tone with soft furnishings and light colors that induce relaxation and rest.
---
Pamela Harvey Interiors offers interior design services in St. Petersburg and Tampa, and throughout Florida's Suncoast area, from Tarpon Springs to Naples, including Bradenton, Lakewood Ranch, and Sarasota.
For more about Pamela Harvey Interiors, see here: https://www.pamelaharveyinteriors.com/
To learn more about this project, see here:
https://www.pamelaharveyinteriors.com/portfolio-galleries/chic-modern-sarasota-condo
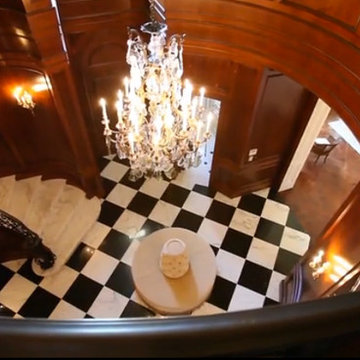
Design inspiration for a traditional entry/hallway
Klassisk inredning av en hall, med bruna väggar och marmorgolv
Klassisk inredning av en hall, med bruna väggar och marmorgolv
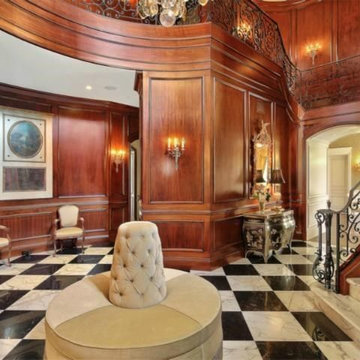
Traditional Entry in Newport Coast Mansion
Foto på en vintage hall, med bruna väggar och marmorgolv
Foto på en vintage hall, med bruna väggar och marmorgolv
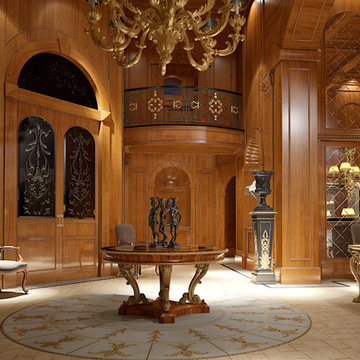
The hall entrance is one of the most beautiful space in the hause becouse its design and details are designed between study of the details of luxury. All the furniture was made in national walnut like the ceiling.
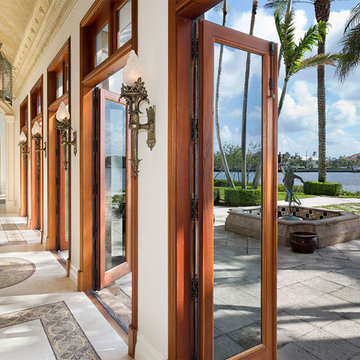
Hallway
Foto på en mellanstor vintage hall, med beige väggar, marmorgolv och beiget golv
Foto på en mellanstor vintage hall, med beige väggar, marmorgolv och beiget golv
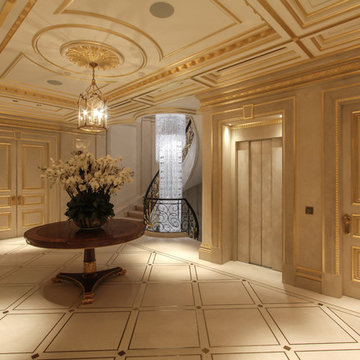
Inner Entrance Hall
Foto på en mycket stor vintage hall, med beige väggar, marmorgolv och beiget golv
Foto på en mycket stor vintage hall, med beige väggar, marmorgolv och beiget golv
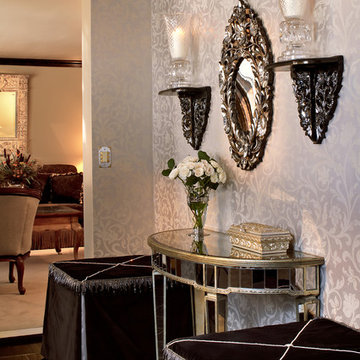
This stunning foyer has a raised and beaded floridated design that is a great contrast to the black absolute marble. The black velvet ottomans have beaded silver and black rhinestones in a straight pattern along the top with a rhinestone button (from M&J trimmings,NYC) and the edges are done in a Chrystal in silver and black beaded trim in an Art Deco pattern. The corners are inset with silver cloth. The sofa/foyer table is mirrored along with the wall sconces and oval mirror.
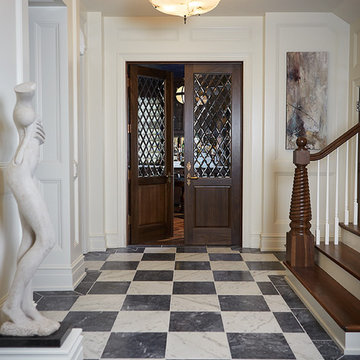
Builder: J. Peterson Homes
Interior Designer: Francesca Owens
Photographers: Ashley Avila Photography, Bill Hebert, & FulView
Capped by a picturesque double chimney and distinguished by its distinctive roof lines and patterned brick, stone and siding, Rookwood draws inspiration from Tudor and Shingle styles, two of the world’s most enduring architectural forms. Popular from about 1890 through 1940, Tudor is characterized by steeply pitched roofs, massive chimneys, tall narrow casement windows and decorative half-timbering. Shingle’s hallmarks include shingled walls, an asymmetrical façade, intersecting cross gables and extensive porches. A masterpiece of wood and stone, there is nothing ordinary about Rookwood, which combines the best of both worlds.
Once inside the foyer, the 3,500-square foot main level opens with a 27-foot central living room with natural fireplace. Nearby is a large kitchen featuring an extended island, hearth room and butler’s pantry with an adjacent formal dining space near the front of the house. Also featured is a sun room and spacious study, both perfect for relaxing, as well as two nearby garages that add up to almost 1,500 square foot of space. A large master suite with bath and walk-in closet which dominates the 2,700-square foot second level which also includes three additional family bedrooms, a convenient laundry and a flexible 580-square-foot bonus space. Downstairs, the lower level boasts approximately 1,000 more square feet of finished space, including a recreation room, guest suite and additional storage.
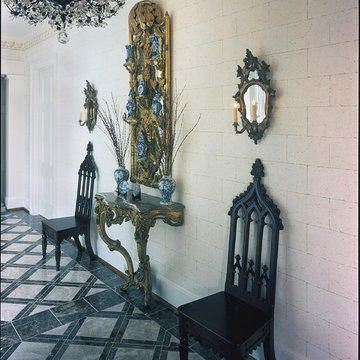
The gallery connecting the new addition to the original house has a vignette with gilded french console, Italian sconces and a collection of Delft blue and white porcelain. The side chairs are American Gothic carved in North Carolina.
689 foton på klassisk hall, med marmorgolv
7
