2 369 foton på klassisk infinitypool
Sortera efter:
Budget
Sortera efter:Populärt i dag
201 - 220 av 2 369 foton
Artikel 1 av 3
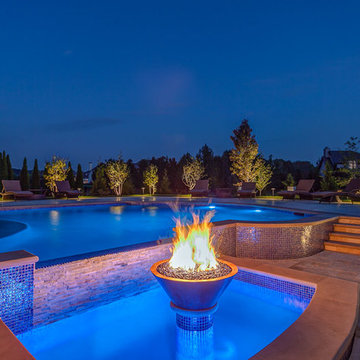
Klassisk inredning av en stor anpassad infinitypool på baksidan av huset, med en fontän och naturstensplattor
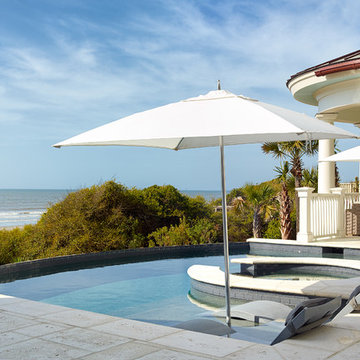
Holger Obenaus Photography
Idéer för en mellanstor klassisk infinitypool, med spabad och marksten i betong
Idéer för en mellanstor klassisk infinitypool, med spabad och marksten i betong
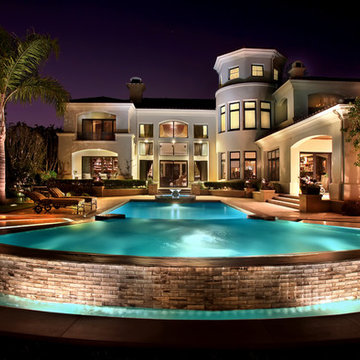
Inredning av en klassisk stor anpassad infinitypool på baksidan av huset, med en fontän och naturstensplattor
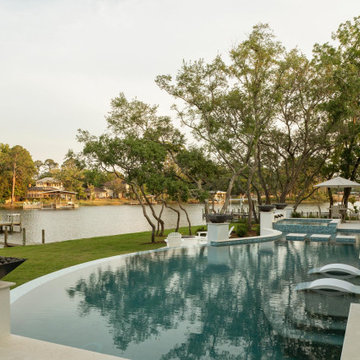
Inspiration för en stor vintage anpassad infinitypool på baksidan av huset, med spabad och marksten i betong
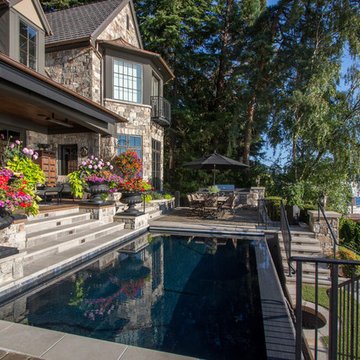
Idéer för att renovera en mellanstor vintage rektangulär infinitypool på baksidan av huset, med marksten i betong
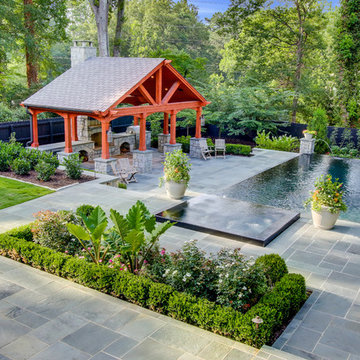
Cliff Finley
Inredning av en klassisk stor rektangulär infinitypool på baksidan av huset, med spabad och naturstensplattor
Inredning av en klassisk stor rektangulär infinitypool på baksidan av huset, med spabad och naturstensplattor
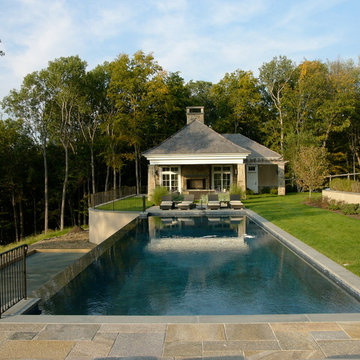
Idéer för att renovera en stor vintage rektangulär infinitypool på baksidan av huset, med en fontän och marksten i betong
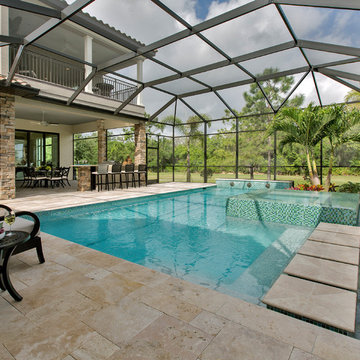
Pool with glass tile and stone pavers with infinity spa - notice the paver steps to the spa.
photo credit: Larry Taylor
Klassisk inredning av en stor l-formad infinitypool på baksidan av huset, med naturstensplattor och spabad
Klassisk inredning av en stor l-formad infinitypool på baksidan av huset, med naturstensplattor och spabad
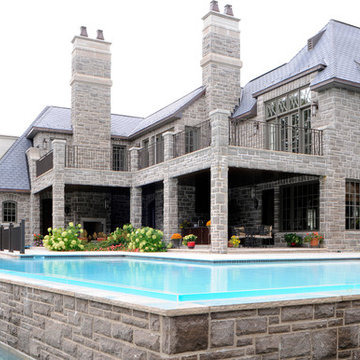
Idéer för att renovera en stor vintage anpassad infinitypool på baksidan av huset, med naturstensplattor
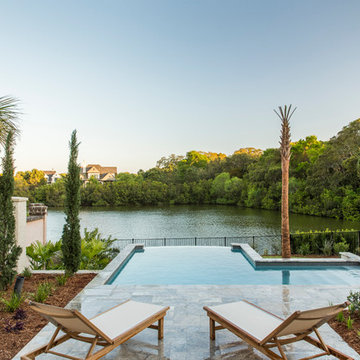
Karson Photography
Inredning av en klassisk liten l-formad infinitypool på baksidan av huset, med naturstensplattor
Inredning av en klassisk liten l-formad infinitypool på baksidan av huset, med naturstensplattor
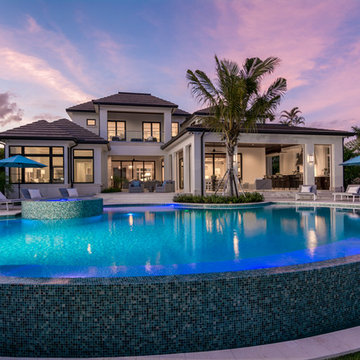
Idéer för att renovera en stor vintage anpassad infinitypool på baksidan av huset
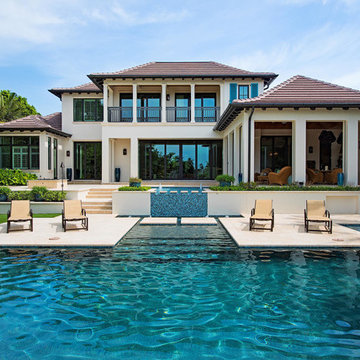
Idéer för att renovera en stor vintage anpassad infinitypool på baksidan av huset, med spabad och kakelplattor
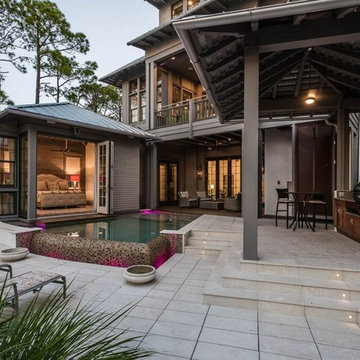
Inredning av en klassisk stor anpassad infinitypool på baksidan av huset, med en fontän och trädäck
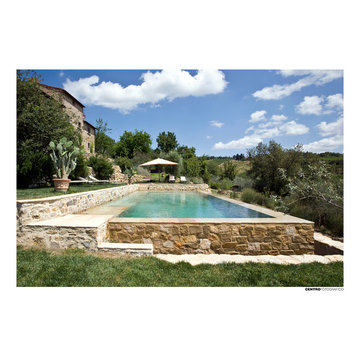
Inspiration för en mellanstor vintage rektangulär infinitypool framför huset, med naturstensplattor
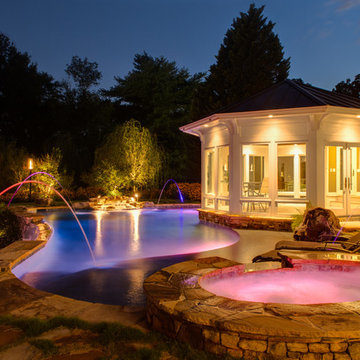
Mark Hoyle
Originally, this 3700 SF two level eclectic farmhouse from the mid 1980’s underwent design changes to reflect a more colonial style. Now, after being completely renovated with additional 2800 SF living space, it’s combined total of 6500 SF boasts an Energy Star certification of 5 stars.
Approaching this completed home, you will meander along a new driveway through the dense buffer of trees until you reach the clearing, and then circle a tiered fountain on axis with the front entry accentuating the symmetrical main structure. Many of the exterior changes included enclosing the front porch and rear screened porch, replacing windows, replacing all the vinyl siding with and fiber cement siding, creating a new front stoop with winding brick stairs and wrought iron railings as will as other additions to the left and rear of the home.
The existing interior was completely fro the studs and included modifying uses of many of the existing rooms such as converting the original dining room into an oval shaped theater with reclining theater seats, fiber-optic starlight ceiling and an 80” television with built-in surround sound. The laundry room increased in size by taking in the porch and received all new cabinets and finishes. The screened porch across the back of the house was enclosed to create a new dining room, enlarged the kitchen, all of which allows for a commanding view of the beautifully landscaped pool. The upper master suite begins by entering a private office then leads to a newly vaulted bedroom, a new master bathroom with natural light and an enlarged closet.
The major portion of the addition space was added to the left side as a part time home for the owner’s brother. This new addition boasts an open plan living, dining and kitchen, a master suite with a luxurious bathroom and walk–in closet, a guest suite, a garage and its own private gated brick courtyard entry and direct access to the well appointed pool patio.
And finally the last part of the project is the sunroom and new lagoon style pool. Tucked tightly against the rear of the home. This room was created to feel like a gazebo including a metal roof and stained wood ceiling, the foundation of this room was constructed with the pool to insure the look as if it is floating on the water. The pool’s negative edge opposite side allows open views of the trees beyond. There is a natural stone waterfall on one side of the pool and a shallow area on the opposite side for lounge chairs to be placed in it along with a hot tub that spills into the pool. The coping completes the pool’s natural shape and continues to the patio utilizing the same stone but separated by Zoysia grass keeping the natural theme. The finishing touches to this backyard oasis is completed utilizing large boulders, Tempest Torches, architectural lighting and abundant variety of landscaping complete the oasis for all to enjoy.
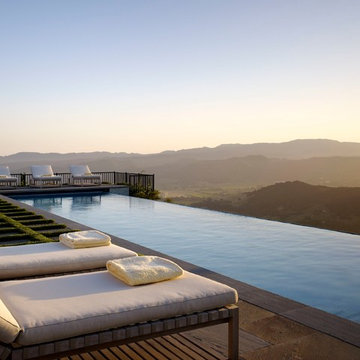
Exempel på en klassisk rektangulär infinitypool på baksidan av huset
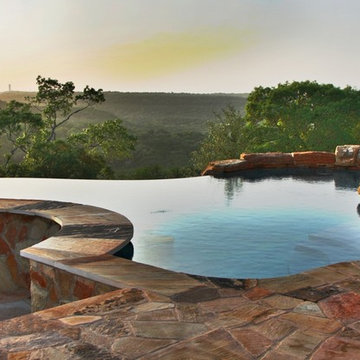
photo by Design Ecology
Inspiration för stora klassiska anpassad infinitypooler på baksidan av huset, med en fontän och naturstensplattor
Inspiration för stora klassiska anpassad infinitypooler på baksidan av huset, med en fontän och naturstensplattor
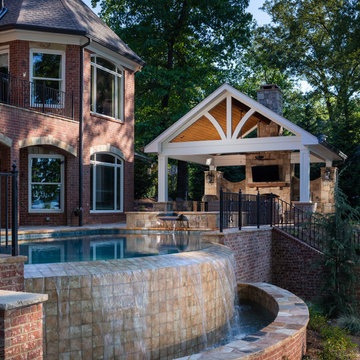
This custom pool and spa features an infinity edge with a tile spillover and beautiful cascading water feature. The open air gable roof cabana houses an outdoor kitchen with stainless steel appliances, raised bar area and a large custom stacked stone fireplace and seating area making it the ideal place for relaxing or entertaining.
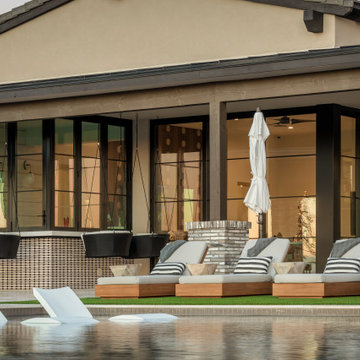
Idéer för stora vintage rektangulär infinitypooler på baksidan av huset, med spabad och naturstensplattor
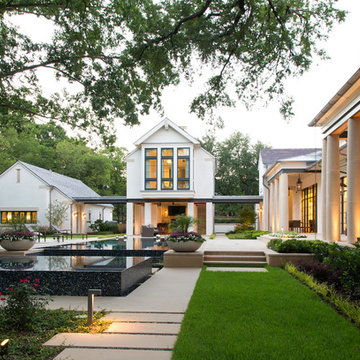
This infinity edge all-tile pool and spa is surrounded by a cut leuders limestone deck. Dallas and Fort Worth architect Ralph Duesing designed the main house, garage and cabana. M. M. Moore managed the construction of the grounds, hardscape and pool.
2 369 foton på klassisk infinitypool
11