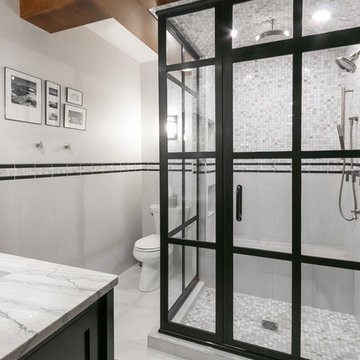1 193 foton på klassisk källare
Sortera efter:
Budget
Sortera efter:Populärt i dag
61 - 80 av 1 193 foton
Artikel 1 av 3
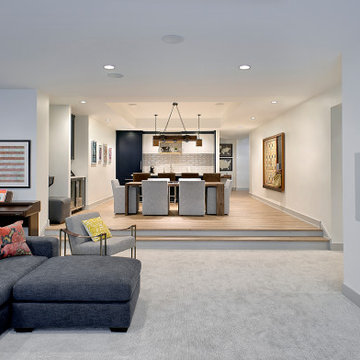
Linkfloor Empire LVT flooring in tan by Porcelanosa in lower level
Woodharbor kitchenette with Subzero appliance package
Shuffleboard table, Arcade Legends Console and Cocktail Arcade Machine by ABT Cave

Spacecrafting Photography
Inspiration för mellanstora klassiska källare utan ingång, med grå väggar, heltäckningsmatta, en öppen hörnspis, en spiselkrans i sten och beiget golv
Inspiration för mellanstora klassiska källare utan ingång, med grå väggar, heltäckningsmatta, en öppen hörnspis, en spiselkrans i sten och beiget golv

For a family that loves hosting large gatherings, this expansive home is a dream; boasting two unique entertaining spaces, each expanding onto outdoor-living areas, that capture its magnificent views. The sheer size of the home allows for various ‘experiences’; from a rec room perfect for hosting game day and an eat-in wine room escape on the lower-level, to a calming 2-story family greatroom on the main. Floors are connected by freestanding stairs, framing a custom cascading-pendant light, backed by a stone accent wall, and facing a 3-story waterfall. A custom metal art installation, templated from a cherished tree on the property, both brings nature inside and showcases the immense vertical volume of the house.
Photography: Paul Grdina
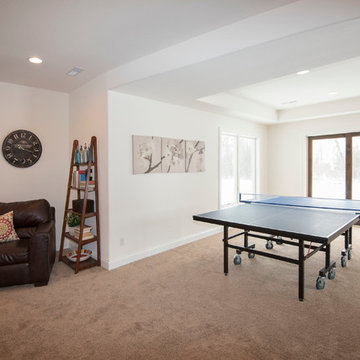
Game area in finished lower level
Photo credit: Detour Marketing, LLC
Inredning av en klassisk stor källare ovan mark, med vita väggar och heltäckningsmatta
Inredning av en klassisk stor källare ovan mark, med vita väggar och heltäckningsmatta
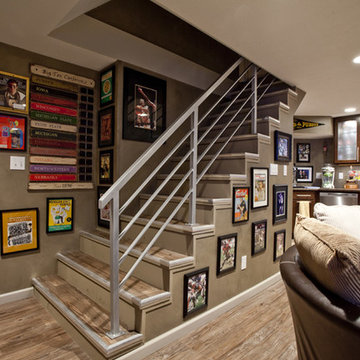
This West Lafayette "Purdue fan" decided to turn his dark and dreary unused basement into a sports fan's dream. Highlights of the space include a custom floating walnut butcher block bench, a bar area with back lighting and frosted cabinet doors, a cool gas industrial fireplace with stacked stone, two wine and beverage refrigerators and a beautiful custom-built wood and metal stair case. Riverside Construction transformed this dark empty basement into the perfect place to not only watch Purdue games but to host parties and lots of family gatherings!
Dave Mason, isphotographic
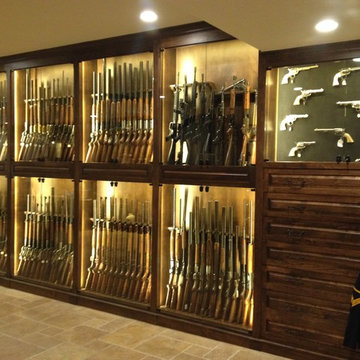
Another view of the pistol cabinet and the rifle cabinets (all lit with LED lighting hidden behind the face frame of the cabinets).
Benjamin Anderson
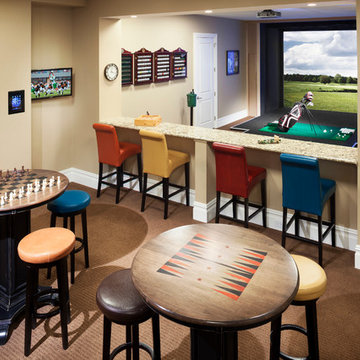
Photography by William Psolka, psolka-photo.com
Idéer för en stor klassisk källare ovan mark, med beige väggar och heltäckningsmatta
Idéer för en stor klassisk källare ovan mark, med beige väggar och heltäckningsmatta
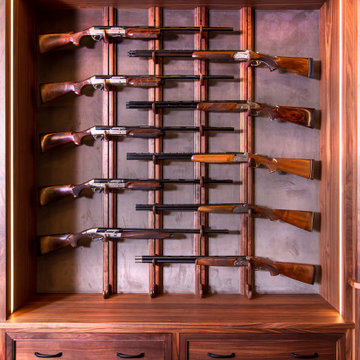
Walnut was the wood of choice as it is has a natural finish that is easy to bring out and has an elegance all it’s own. Custom tracks were added to display the homeowner's gun collection. A custom glass display case was built to showcase handguns. The walnut cabinets were paired with black matte hardware and LED lighting.
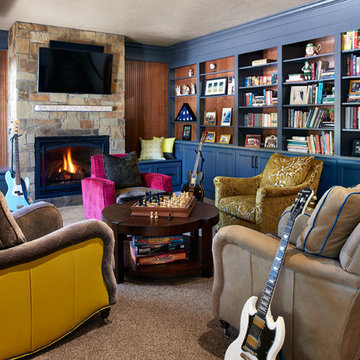
We moved the fireplace in this lower level activity center, then added bold cabinetry and even bolder custom furniture!!
Photo:Ron Ruscio
Foto på en mycket stor vintage källare ovan mark, med heltäckningsmatta, en standard öppen spis, en spiselkrans i sten och grå väggar
Foto på en mycket stor vintage källare ovan mark, med heltäckningsmatta, en standard öppen spis, en spiselkrans i sten och grå väggar
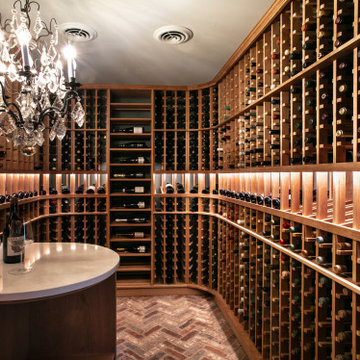
We completed this stunning basement renovation, featuring a bar and a walk-in wine cellar. The bar is the centerpiece of the basement, with a beautiful countertop and custom-built cabinetry. With its moody and dramatic ambiance, this location proves to be an ideal spot for socializing.

Foto på en stor vintage källare ovan mark, med grå väggar, mellanmörkt trägolv, brunt golv, ett spelrum, en standard öppen spis och en spiselkrans i trä
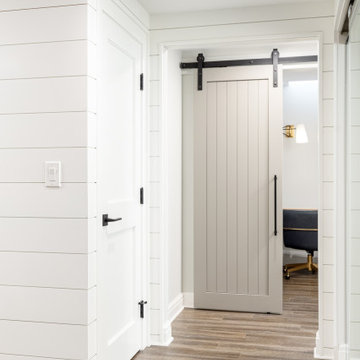
This Huntington Woods lower level renovation was recently finished in September of 2019. Created for a busy family of four, we designed the perfect getaway complete with custom millwork throughout, a complete gym, spa bathroom, craft room, laundry room, and most importantly, entertaining and living space.
From the main floor, a single pane glass door and decorative wall sconce invites us down. The patterned carpet runner and custom metal railing leads to handmade shiplap and millwork to create texture and depth. The reclaimed wood entertainment center allows for the perfect amount of storage and display. Constructed of wire brushed white oak, it becomes the focal point of the living space.
It’s easy to come downstairs and relax at the eye catching reclaimed wood countertop and island, with undercounter refrigerator and wine cooler to serve guests. Our gym contains a full length wall of glass, complete with rubber flooring, reclaimed wall paneling, and custom metalwork for shelving.
The office/craft room is concealed behind custom sliding barn doors, a perfect spot for our homeowner to write while the kids can use the Dekton countertops for crafts. The spa bathroom has heated floors, a steam shower, full surround lighting and a custom shower frame system to relax in total luxury. Our laundry room is whimsical and fresh, with rustic plank herringbone tile.
With this space layout and renovation, the finished basement is designed to be a perfect spot to entertain guests, watch a movie with the kids or even date night!
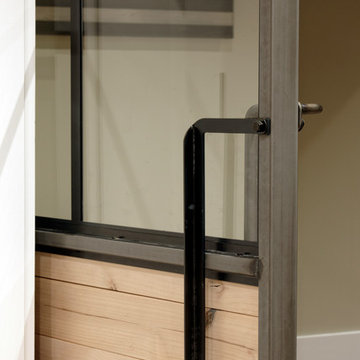
Photographer: Bob Narod
Foto på en stor vintage källare utan fönster, med laminatgolv
Foto på en stor vintage källare utan fönster, med laminatgolv
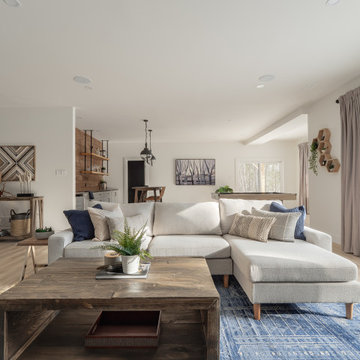
Modern lake house decorated with warm wood tones and blue accents.
Idéer för att renovera en stor vintage källare ovan mark, med vita väggar och laminatgolv
Idéer för att renovera en stor vintage källare ovan mark, med vita väggar och laminatgolv
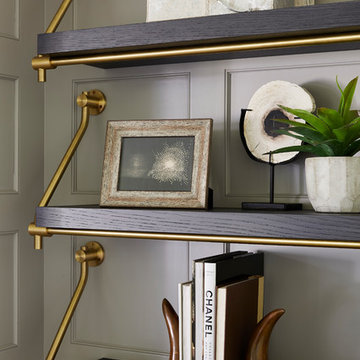
Nor-Son Custom Builders
Alyssa Lee Photography
Idéer för att renovera en mycket stor vintage källare ovan mark, med grå väggar, mellanmörkt trägolv, en standard öppen spis, en spiselkrans i sten och brunt golv
Idéer för att renovera en mycket stor vintage källare ovan mark, med grå väggar, mellanmörkt trägolv, en standard öppen spis, en spiselkrans i sten och brunt golv
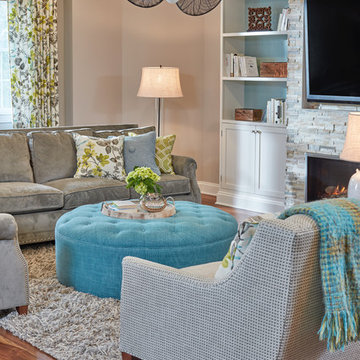
David Burroughs
Inspiration för en mellanstor vintage källare ovan mark, med grå väggar, mellanmörkt trägolv, en standard öppen spis och en spiselkrans i sten
Inspiration för en mellanstor vintage källare ovan mark, med grå väggar, mellanmörkt trägolv, en standard öppen spis och en spiselkrans i sten
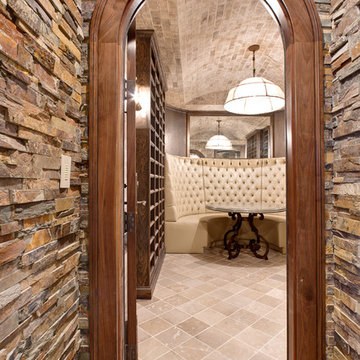
Foto på en mycket stor vintage källare ovan mark, med flerfärgade väggar, ljust trägolv, en standard öppen spis och en spiselkrans i trä
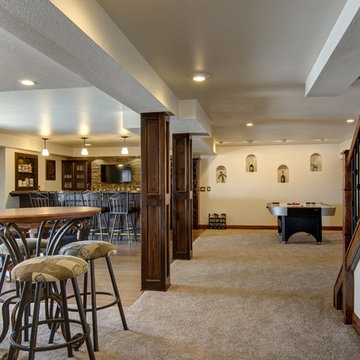
©Finished Basement Company
Inspiration för en mycket stor vintage källare utan ingång, med beige väggar, heltäckningsmatta och beiget golv
Inspiration för en mycket stor vintage källare utan ingång, med beige väggar, heltäckningsmatta och beiget golv

JMC Home Remodeling
Inspiration för mycket stora klassiska källare utan fönster, med beige väggar, mellanmörkt trägolv och orange golv
Inspiration för mycket stora klassiska källare utan fönster, med beige väggar, mellanmörkt trägolv och orange golv
1 193 foton på klassisk källare
4
