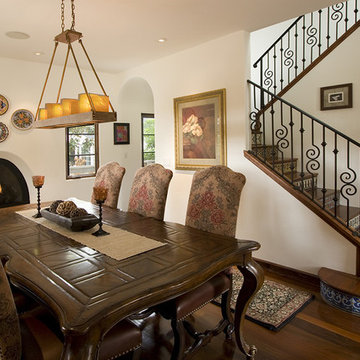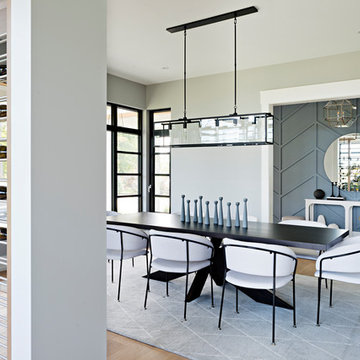386 foton på klassisk matplats, med en bred öppen spis
Sortera efter:
Budget
Sortera efter:Populärt i dag
41 - 60 av 386 foton
Artikel 1 av 3
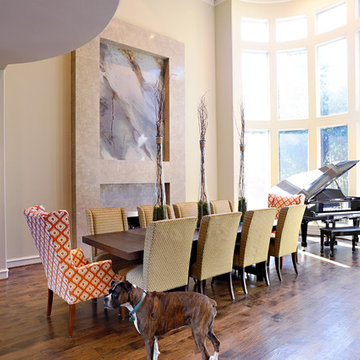
Inspiration för stora klassiska kök med matplatser, med beige väggar, mörkt trägolv, en bred öppen spis och en spiselkrans i sten
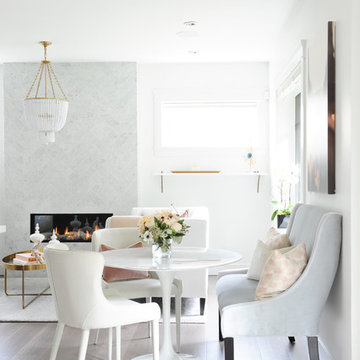
This beautiful dining room/living room was designed By Chrissy & Co principle designer Chrissy Cottrell. Photo by Tracey Ayton-Edwards.
Inspiration för en mellanstor vintage matplats, med vita väggar, mellanmörkt trägolv, en spiselkrans i sten och en bred öppen spis
Inspiration för en mellanstor vintage matplats, med vita väggar, mellanmörkt trägolv, en spiselkrans i sten och en bred öppen spis

This modern lakeside home in Manitoba exudes our signature luxurious yet laid back aesthetic.
Exempel på en stor klassisk matplats, med vita väggar, laminatgolv, en bred öppen spis, en spiselkrans i sten och brunt golv
Exempel på en stor klassisk matplats, med vita väggar, laminatgolv, en bred öppen spis, en spiselkrans i sten och brunt golv
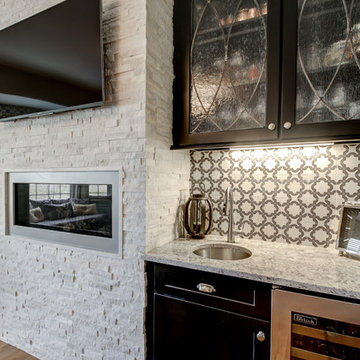
Kris Palen
Idéer för att renovera ett mellanstort vintage kök med matplats, med ljust trägolv, grå väggar, en bred öppen spis, en spiselkrans i sten och beiget golv
Idéer för att renovera ett mellanstort vintage kök med matplats, med ljust trägolv, grå väggar, en bred öppen spis, en spiselkrans i sten och beiget golv
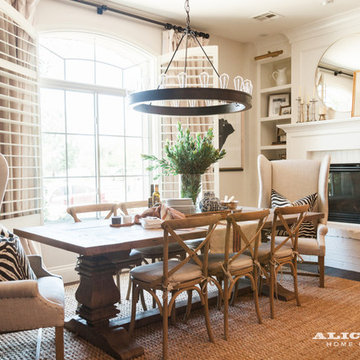
Ace and Whim
Bild på ett mellanstort vintage kök med matplats, med beige väggar, mörkt trägolv, en bred öppen spis, en spiselkrans i tegelsten och brunt golv
Bild på ett mellanstort vintage kök med matplats, med beige väggar, mörkt trägolv, en bred öppen spis, en spiselkrans i tegelsten och brunt golv
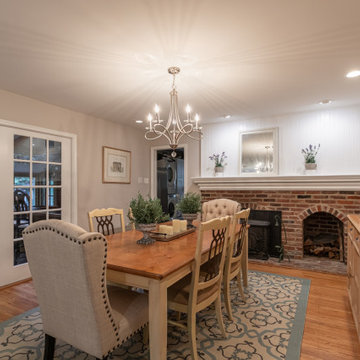
These homeowners decided to do a partial home renovation to make their home more of a functional space as well as make it more of a entertainment space. From there kitchen, to their bathroom, and the exterior, we renovated this home to the nines to make it beautiful and also work for this couple. With an eclectic design style, this home has a little bit of everything from victorian, to farmhouse, to traditional. But it all blends to gather beautifully to create a perfectly remodeled home!
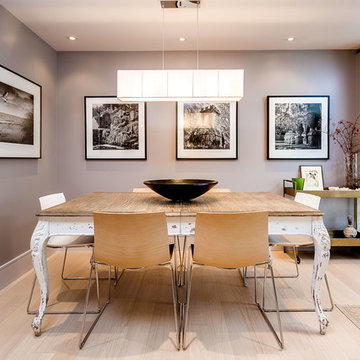
Inspiration för mellanstora klassiska kök med matplatser, med grå väggar, ljust trägolv, en bred öppen spis och en spiselkrans i sten
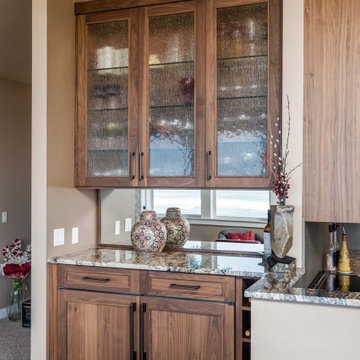
At the buffet, we continued the walnut cabinets, dark metal bar pulls, and granite countertop --this time with a mirror backsplash to enhance the ocean view and seeded glass in the uppers for that coastal feel.
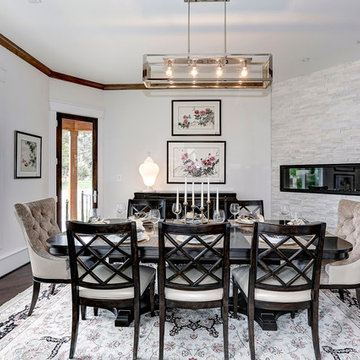
Klassisk inredning av en mellanstor matplats med öppen planlösning, med vita väggar, mörkt trägolv, en bred öppen spis och en spiselkrans i sten
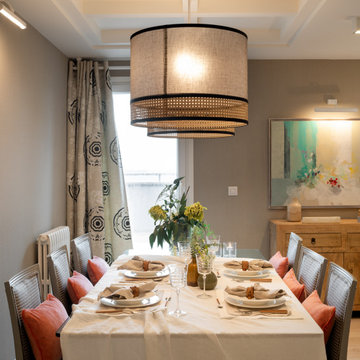
Reforma integral Sube Interiorismo www.subeinteriorismo.com
Biderbost Photo
Idéer för en stor klassisk matplats med öppen planlösning, med grå väggar, laminatgolv, en bred öppen spis och brunt golv
Idéer för en stor klassisk matplats med öppen planlösning, med grå väggar, laminatgolv, en bred öppen spis och brunt golv
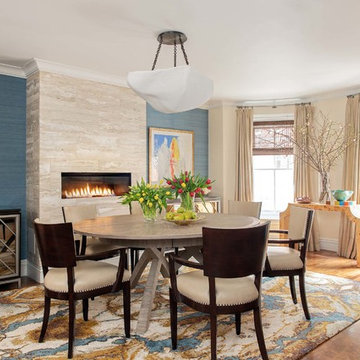
Dane and his team were originally hired to shift a few rooms around when the homeowners' son left for college. He created well-functioning spaces for all, spreading color along the way. And he didn't waste a thing.
Project designed by Boston interior design studio Dane Austin Design. They serve Boston, Cambridge, Hingham, Cohasset, Newton, Weston, Lexington, Concord, Dover, Andover, Gloucester, as well as surrounding areas.
For more about Dane Austin Design, click here: https://daneaustindesign.com/
To learn more about this project, click here:
https://daneaustindesign.com/south-end-brownstone
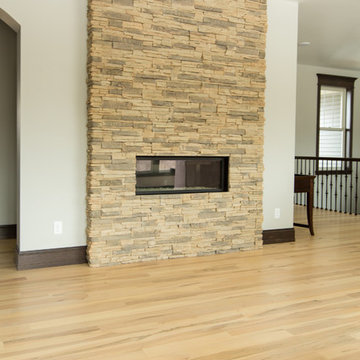
Inspiration för stora klassiska matplatser med öppen planlösning, med beige väggar, ljust trägolv, en bred öppen spis, en spiselkrans i sten och beiget golv
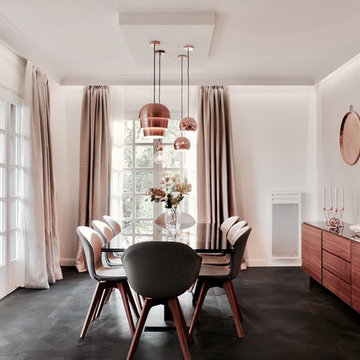
Rénovation complète d’un appartement en rez-de-chaussée pour une résidence secondaire.
D’une superficie totale de 145m2, les volumes sont redistribués et optimisés en fonction des éléments techniques existants.
En collaboration avec une architecte.
Année du projet : 2016
Coût du projet : 100 001 - 250 000 €
Pays : France
Code postal : 01220
Crédit Photo : Caroline Durst
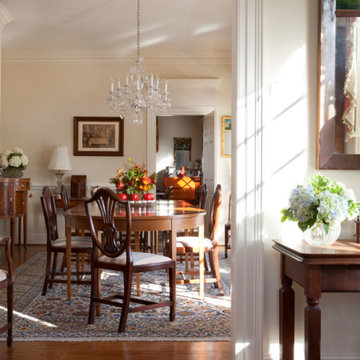
There is a dreamy quality about this stunning Federal period-style Charlottesville home that mentally transports one to faraway lands of blissful relaxation. Our studio preserved this romantic ambience by paying careful attention to detail in every room. We carefully assigned perfect spaces for the client’s treasured antiques and decor items. The foyer is a definitive highlight of the home, where the walls are faux-painted with continuous exterior views of the incredible mountains in the distance of this stately home. Cozy furnishings, beautiful window treatments, and exquisite rugs add an elegant, romantic touch.
Photography: Timothy Bell
---
Project designed by interior design studio Margery Wedderburn Interiors. They serve Northern Virginia areas including the D.C suburbs of Great Falls, McLean, Potomac, and Bethesda, along with Orlando and the rest of Central Florida.
For more about Margery Wedderburn interiors, see here: https://margerywedderburninteriors.com
To learn more about this project, see here:
https://margerywedderburninteriors.com/portfolio-page/federal-period-style-in-charlottesville-virginia/
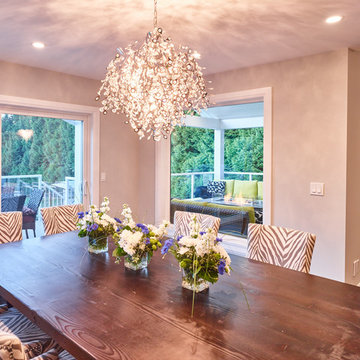
My House Design/Build Team | www.myhousedesignbuild.com | 604-694-6873 | Martin Knowles Photography -----
As with all our projects, we started with the architectural design. The house was large enough, but it lacked function and openness. There were only 2 bedrooms on the main floor and two sets of stairs into the basement (who was their designer?!). Pair that with some questionable rock feature walls, and we had to look at this home from the perspective of a complete gut. The first step was to plan for a single staircase to the basement in a location that made sense. Once we removed the wall that separated the foyer from the living room, we created a nice open space as you enter the home, and the perfect location for the set of stairs. No rock was salvaged in the making of this space. Additionally, with the centrally located living room and vaulted ceiling, it provided the perfect opportunity to expand the deck space out back and create an amazing covered area with views to the mountains beyond.
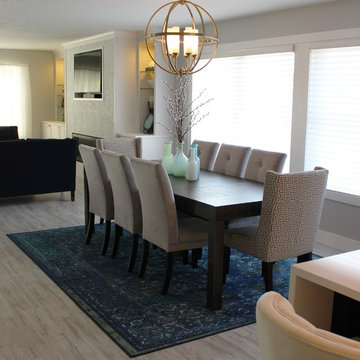
Black and White painted cabinetry paired with White Quartz and gold accents. A Black Stainless Steel appliance package completes the look in this remodeled Coal Valley, IL kitchen.
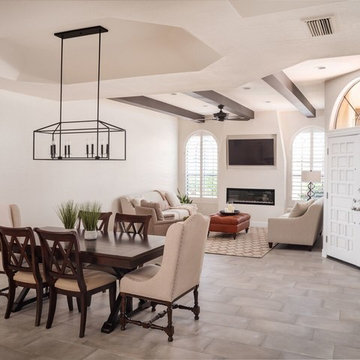
Inspiration för en vintage matplats med öppen planlösning, med vita väggar, klinkergolv i porslin, en bred öppen spis och beiget golv
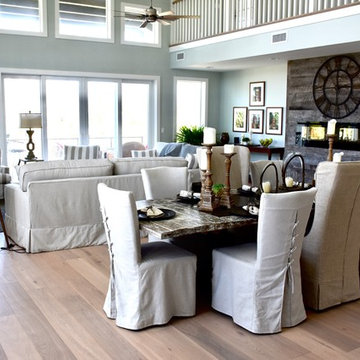
Inspiration för en mellanstor vintage matplats med öppen planlösning, med grå väggar, ljust trägolv, en bred öppen spis, en spiselkrans i trä och beiget golv
386 foton på klassisk matplats, med en bred öppen spis
3
