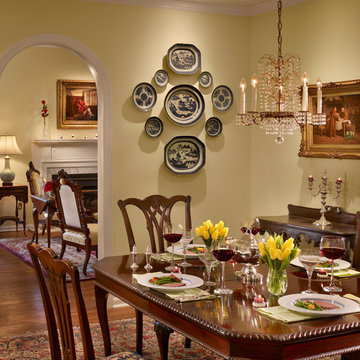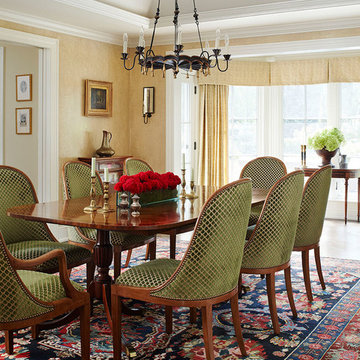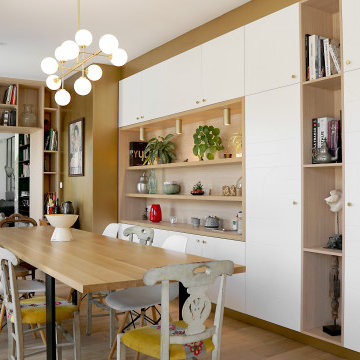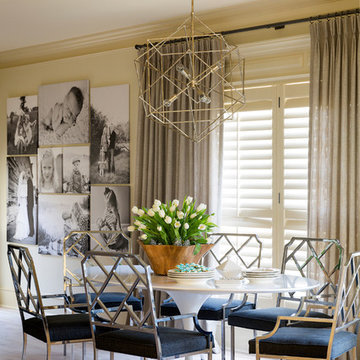2 624 foton på klassisk matplats, med gula väggar
Sortera efter:
Budget
Sortera efter:Populärt i dag
141 - 160 av 2 624 foton
Artikel 1 av 3
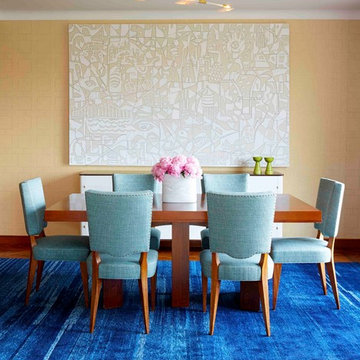
Christian Harder
Idéer för att renovera en mellanstor vintage matplats, med gula väggar och mellanmörkt trägolv
Idéer för att renovera en mellanstor vintage matplats, med gula väggar och mellanmörkt trägolv
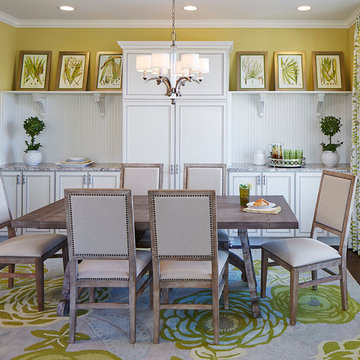
Dave Burk
Inredning av en klassisk mellanstor separat matplats, med gula väggar och mörkt trägolv
Inredning av en klassisk mellanstor separat matplats, med gula väggar och mörkt trägolv
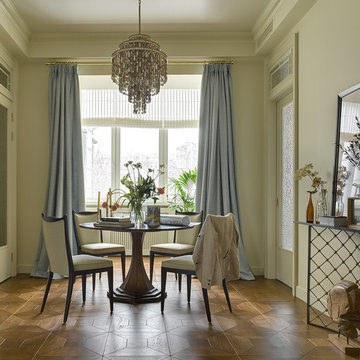
Ананьев Сергей
Bild på en mellanstor vintage separat matplats, med mellanmörkt trägolv och gula väggar
Bild på en mellanstor vintage separat matplats, med mellanmörkt trägolv och gula väggar
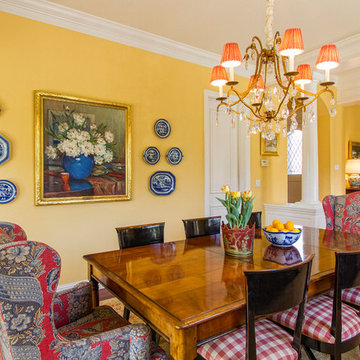
Wayde Carroll
Exempel på en mellanstor klassisk separat matplats, med gula väggar, mörkt trägolv och brunt golv
Exempel på en mellanstor klassisk separat matplats, med gula väggar, mörkt trägolv och brunt golv
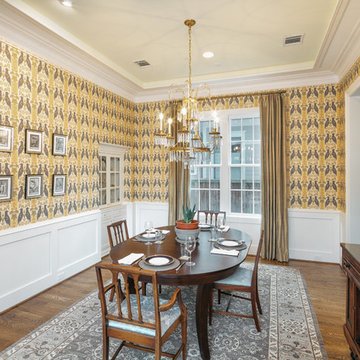
Inspiration för klassiska separata matplatser, med gula väggar, mörkt trägolv och brunt golv
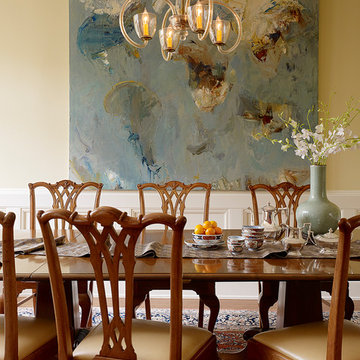
Inspiration för en stor vintage matplats, med gula väggar och mellanmörkt trägolv
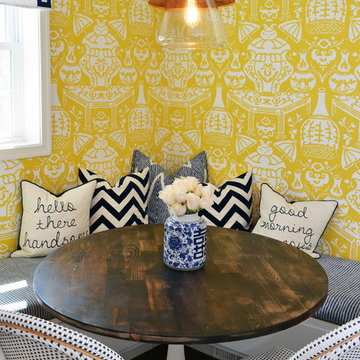
Michelle C. Roberts Photography
Idéer för en klassisk matplats, med gula väggar
Idéer för en klassisk matplats, med gula väggar
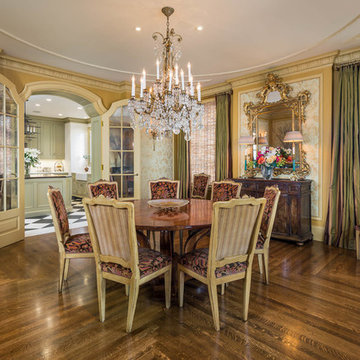
Photo ©2018 David Eichler
Bild på en vintage matplats, med gula väggar, mellanmörkt trägolv och brunt golv
Bild på en vintage matplats, med gula väggar, mellanmörkt trägolv och brunt golv
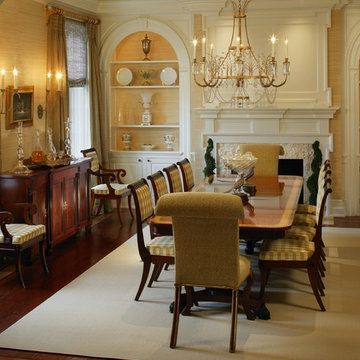
Inspiration för stora klassiska separata matplatser, med gula väggar, mellanmörkt trägolv, en standard öppen spis och en spiselkrans i sten
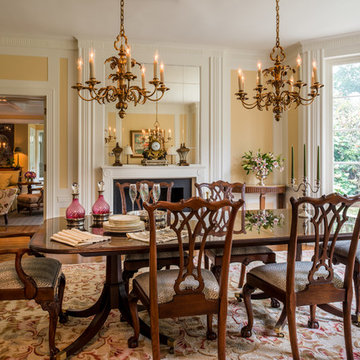
Inspiration för en vintage separat matplats, med gula väggar, mörkt trägolv och en standard öppen spis
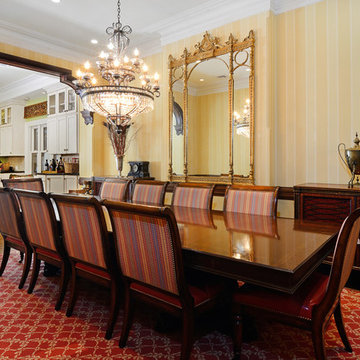
Property Marketed by Hudson Place Realty - Seldom seen, this unique property offers the highest level of original period detail and old world craftsmanship. With its 19th century provenance, 6000+ square feet and outstanding architectural elements, 913 Hudson Street captures the essence of its prominent address and rich history. An extensive and thoughtful renovation has revived this exceptional home to its original elegance while being mindful of the modern-day urban family.
Perched on eastern Hudson Street, 913 impresses with its 33’ wide lot, terraced front yard, original iron doors and gates, a turreted limestone facade and distinctive mansard roof. The private walled-in rear yard features a fabulous outdoor kitchen complete with gas grill, refrigeration and storage drawers. The generous side yard allows for 3 sides of windows, infusing the home with natural light.
The 21st century design conveniently features the kitchen, living & dining rooms on the parlor floor, that suits both elaborate entertaining and a more private, intimate lifestyle. Dramatic double doors lead you to the formal living room replete with a stately gas fireplace with original tile surround, an adjoining center sitting room with bay window and grand formal dining room.
A made-to-order kitchen showcases classic cream cabinetry, 48” Wolf range with pot filler, SubZero refrigerator and Miele dishwasher. A large center island houses a Decor warming drawer, additional under-counter refrigerator and freezer and secondary prep sink. Additional walk-in pantry and powder room complete the parlor floor.
The 3rd floor Master retreat features a sitting room, dressing hall with 5 double closets and laundry center, en suite fitness room and calming master bath; magnificently appointed with steam shower, BainUltra tub and marble tile with inset mosaics.
Truly a one-of-a-kind home with custom milled doors, restored ceiling medallions, original inlaid flooring, regal moldings, central vacuum, touch screen home automation and sound system, 4 zone central air conditioning & 10 zone radiant heat.
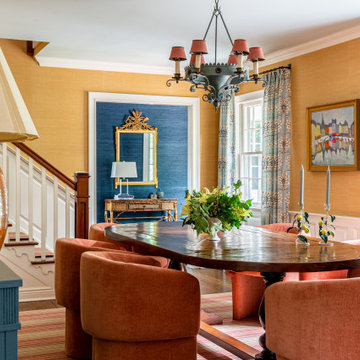
Honey-colored grasscloth cloaks the walls of this Connecticut dining room, enveloping in warmth. The midcentury barrel chairs bring it from stuffy to relaxed and new age. The dusty blue ceiling further pops the millwork.
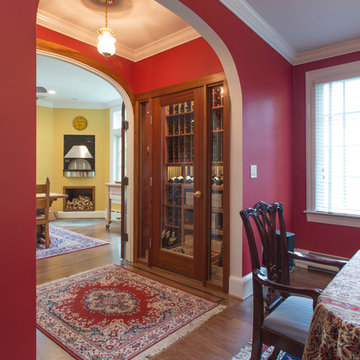
Michael Wilkinson
The wine closets act as art and a passageway or transition from the formal are of the home to the informal areas.
We built temperature-control wine closets. We used spray foam insulation in the walls, placed tile on the floor, and installed cooling systems with the cooling unit in the basement. Mahogany doors with sidelights and interior lighting for display. The bottles/shelving resemble an art display.
The addition is in the informal area of the home and open to the family room and kitchen. The arched doors allow the owners to close off the informal space from the formal dining room and living room.
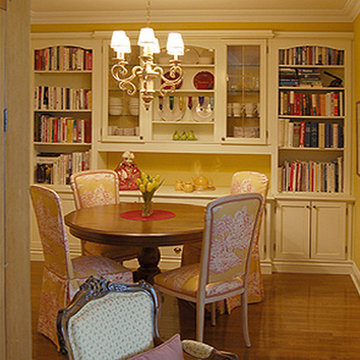
Bespoke millwork in the dining area houses books as well as dishes and collections, while also functioning as a server. The client's old dining chairs were treated to a mix of re-upholstery and slipcovers. The dark wood pedestal table is a contrast to the light chairs and cabinetry. A custom medallion overhead was designed to allow us to centre the antique wood chandelier above the table without dropping the ceiling.
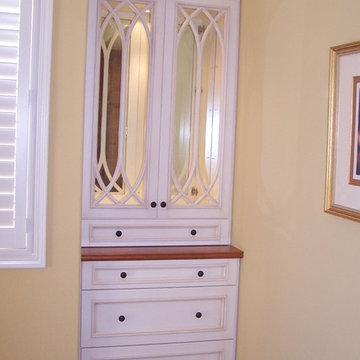
Built-In China Buffer, White Cabinets, Dark Wood Top, Victorian Mullions, Mirror Back, Cabinet Lights
Bild på ett litet vintage kök med matplats, med gula väggar och mellanmörkt trägolv
Bild på ett litet vintage kök med matplats, med gula väggar och mellanmörkt trägolv
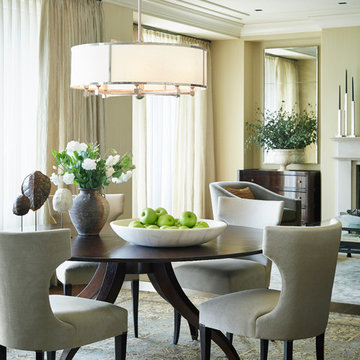
Streeterville Residence, Jessica Lagrange Interiors LLC, Photo by Nathan Kirkman
Inspiration för en mellanstor vintage matplats med öppen planlösning, med gula väggar och mörkt trägolv
Inspiration för en mellanstor vintage matplats med öppen planlösning, med gula väggar och mörkt trägolv
2 624 foton på klassisk matplats, med gula väggar
8
