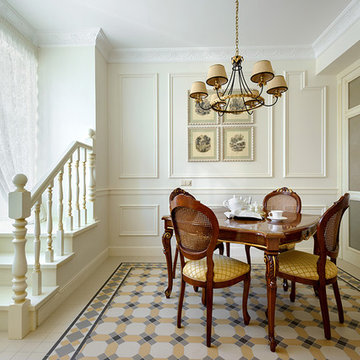2 594 foton på klassisk matplats, med klinkergolv i porslin
Sortera efter:
Budget
Sortera efter:Populärt i dag
121 - 140 av 2 594 foton
Artikel 1 av 3
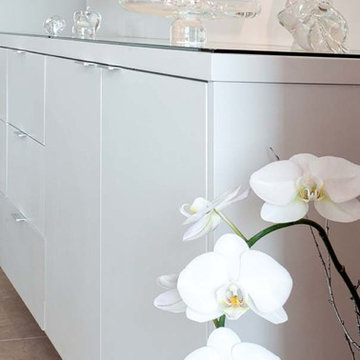
Contemporary Built-in Buffet with upper display areas
Patricia Bean, Photographer
Bradford Fox Builders, Contractor
Inredning av ett klassiskt mellanstort kök med matplats, med vita väggar, klinkergolv i porslin och en standard öppen spis
Inredning av ett klassiskt mellanstort kök med matplats, med vita väggar, klinkergolv i porslin och en standard öppen spis
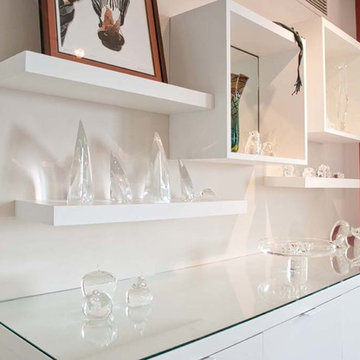
Built in contemporary buffet with cube and shelf display.
Patricia Bean, Photographer
Bradford Fox Builders, Contractor
Idéer för en mellanstor klassisk matplats med öppen planlösning, med vita väggar, klinkergolv i porslin och en standard öppen spis
Idéer för en mellanstor klassisk matplats med öppen planlösning, med vita väggar, klinkergolv i porslin och en standard öppen spis
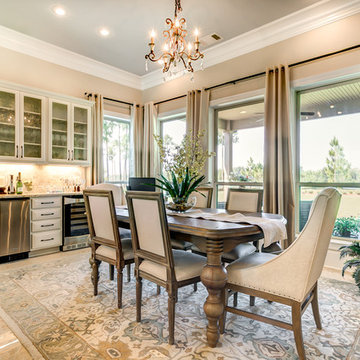
Idéer för en mellanstor klassisk separat matplats, med beige väggar, klinkergolv i porslin och beiget golv
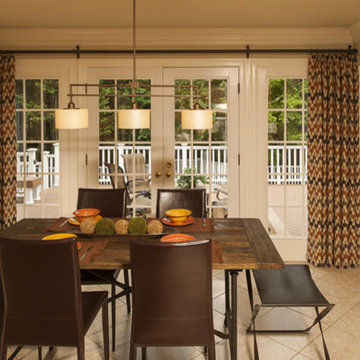
Steven Paul Whitsitt Photography
Inspiration för mellanstora klassiska kök med matplatser, med beige väggar, klinkergolv i porslin och beiget golv
Inspiration för mellanstora klassiska kök med matplatser, med beige väggar, klinkergolv i porslin och beiget golv
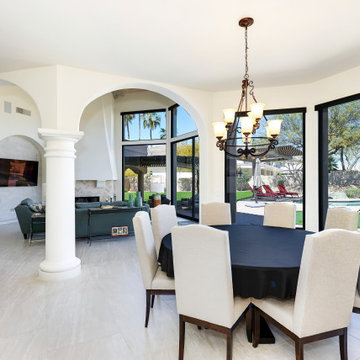
Klassisk inredning av en mellanstor matplats, med vita väggar, klinkergolv i porslin och grått golv
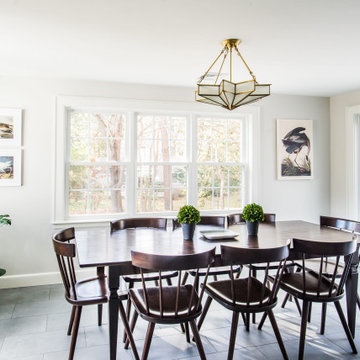
Eat-in kitchen for this amazing family! Satin brass finishes throught combine beautifully with the classic inset cabinetry and dramatic wood table & chairs.
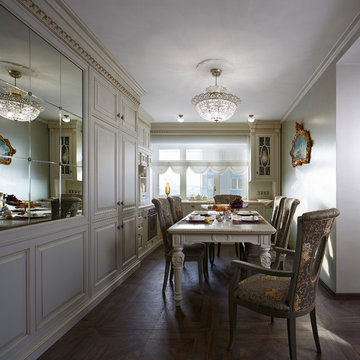
Дизайнер, автор проекта – Ирина Чертихина;
Студия текстильного дизайна «Бархатный сезон»;
Фото – Роберт Поморцев, Михаил Поморцев | Pro.Foto
Inspiration för ett mellanstort vintage kök med matplats, med klinkergolv i porslin och grå väggar
Inspiration för ett mellanstort vintage kök med matplats, med klinkergolv i porslin och grå väggar
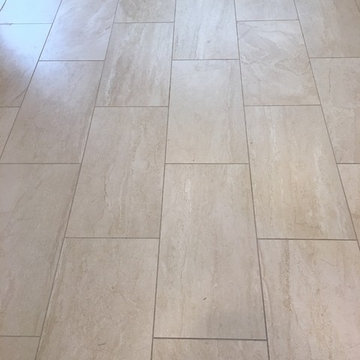
Inredning av ett klassiskt stort kök med matplats, med beige väggar och klinkergolv i porslin
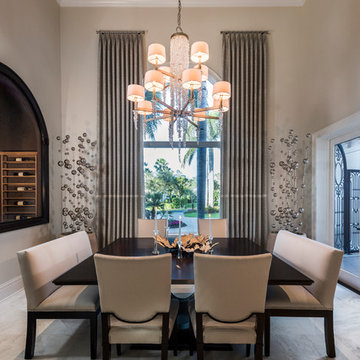
Interior Design by Amy Coslet Interior Designer ASID, NCIDQ.
Construction Harwick Homes.
Photography Amber Frederiksen
Inspiration för mellanstora klassiska separata matplatser, med beige väggar, klinkergolv i porslin och beiget golv
Inspiration för mellanstora klassiska separata matplatser, med beige väggar, klinkergolv i porslin och beiget golv
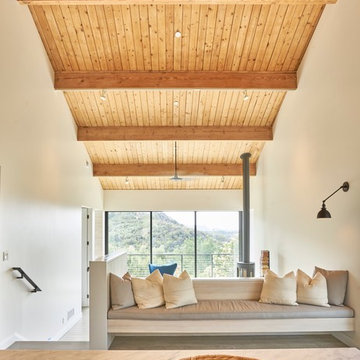
This is a view from the kitchen island thru the Living Room below. The built-in bench is seating for a casual dining room table. The doors beyond pocket into the wall to the left allowing for a fully opened wall leading out to a balcony.
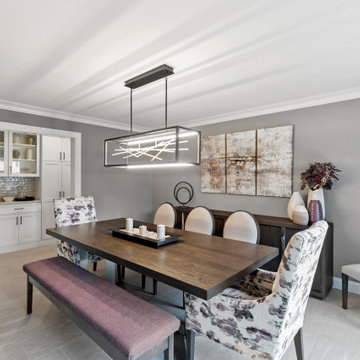
Exempel på ett mellanstort klassiskt kök med matplats, med grå väggar, klinkergolv i porslin och beiget golv
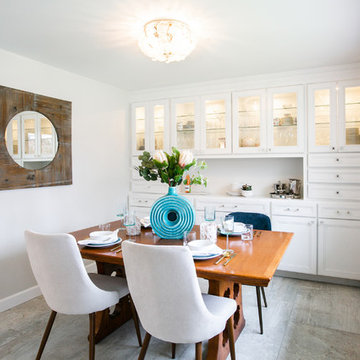
Words cannot describe the level of transformation this beautiful 60’s ranch has undergone. The home was blessed with a ton of natural light, however the sectioned rooms made for large awkward spaces without much functionality. By removing the dividing walls and reworking a few key functioning walls, this home is ready to entertain friends and family for all occasions. The large island has dual ovens for serious bake-off competitions accompanied with an inset induction cooktop equipped with a pop-up ventilation system. Plenty of storage surrounds the cooking stations providing large countertop space and seating nook for two. The beautiful natural quartzite is a show stopper throughout with it’s honed finish and serene blue/green hue providing a touch of color. Mother-of-Pearl backsplash tiles compliment the quartzite countertops and soft linen cabinets. The level of functionality has been elevated by moving the washer & dryer to a newly created closet situated behind the refrigerator and keeps hidden by a ceiling mounted barn-door. The new laundry room and storage closet opposite provide a functional solution for maintaining easy access to both areas without door swings restricting the path to the family room. Full height pantry cabinet make up the rest of the wall providing plenty of storage space and a natural division between casual dining to formal dining. Built-in cabinetry with glass doors provides the opportunity to showcase family dishes and heirlooms accented with in-cabinet lighting. With the wall partitions removed, the dining room easily flows into the rest of the home while maintaining its special moment. A large peninsula divides the kitchen space from the seating room providing plentiful storage including countertop cabinets for hidden storage, a charging nook, and a custom doggy station for the beloved dog with an elevated bowl deck and shallow drawer for leashes and treats! Beautiful large format tiles with a touch of modern flair bring all these spaces together providing a texture and color unlike any other with spots of iridescence, brushed concrete, and hues of blue and green. The original master bath and closet was divided into two parts separated by a hallway and door leading to the outside. This created an itty-bitty bathroom and plenty of untapped floor space with potential! By removing the interior walls and bringing the new bathroom space into the bedroom, we created a functional bathroom and walk-in closet space. By reconfiguration the bathroom layout to accommodate a walk-in shower and dual vanity, we took advantage of every square inch and made it functional and beautiful! A pocket door leads into the bathroom suite and a large full-length mirror on a mosaic accent wall greets you upon entering. To the left is a pocket door leading into the walk-in closet, and to the right is the new master bath. A natural marble floor mosaic in a basket weave pattern is warm to the touch thanks to the heating system underneath. Large format white wall tiles with glass mosaic accent in the shower and continues as a wainscot throughout the bathroom providing a modern touch and compliment the classic marble floor. A crisp white double vanity furniture piece completes the space. The journey of the Yosemite project is one we will never forget. Not only were we given the opportunity to transform this beautiful home into a more functional and beautiful space, we were blessed with such amazing clients who were endlessly appreciative of TVL – and for that we are grateful!
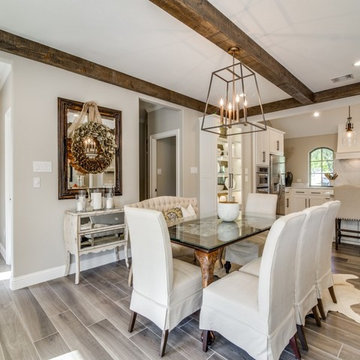
Exempel på en liten klassisk matplats med öppen planlösning, med grå väggar, klinkergolv i porslin och brunt golv
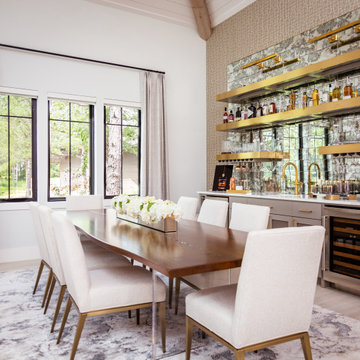
Indulge in the epitome of glamour with this dining room and wet bar. Its gold accents, mirrored backsplash, patterned wallpaper, and Lucite and wood dining table exudes opulence and sophistication.
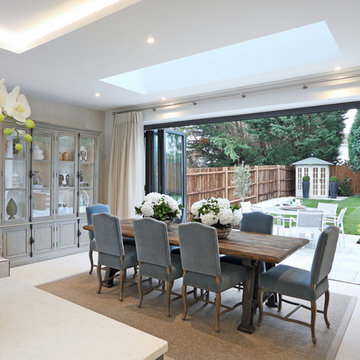
Floor: Limestone effect porcelain tile - Minoli Seastone White 60/60
Idéer för stora vintage kök med matplatser, med klinkergolv i porslin och vitt golv
Idéer för stora vintage kök med matplatser, med klinkergolv i porslin och vitt golv
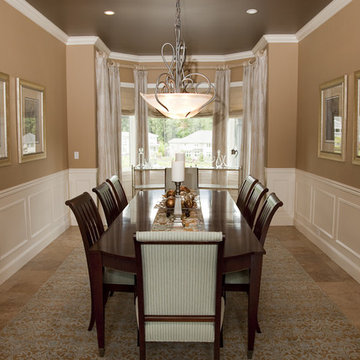
Dining room was long and narrow added glass/metal carts in the bay window for serving, area rug to soften the tiled floor and beautiful window treatment panels that mimic the framed art with tree branches in gold/cream colors along with roman shades for privacy. Paint colors to soften the room and the ceiling a metallic silver.
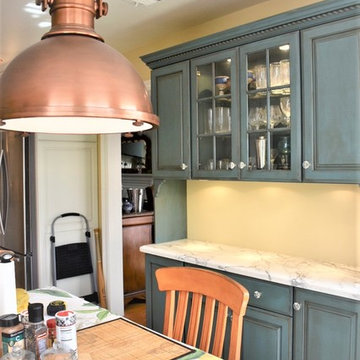
Dining Hutch in Turquoise Rust, Marble top and glass knobs
Bild på ett litet vintage kök med matplats, med beige väggar, klinkergolv i porslin och beiget golv
Bild på ett litet vintage kök med matplats, med beige väggar, klinkergolv i porslin och beiget golv
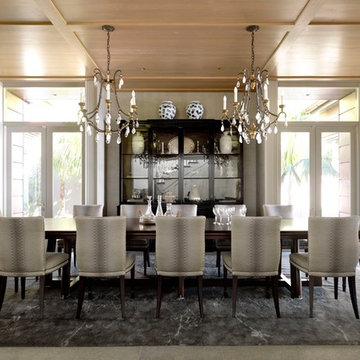
Porebski Architects
Interior design Thomas Hamel
Photo: Justin Alexander
Exempel på en stor klassisk matplats, med grå väggar och klinkergolv i porslin
Exempel på en stor klassisk matplats, med grå väggar och klinkergolv i porslin
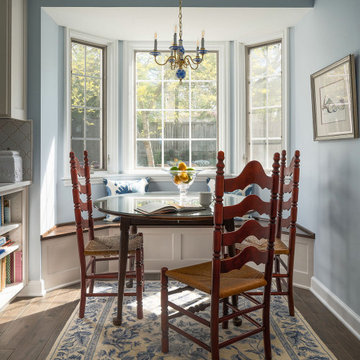
Breakfast nook - Existing bay window highlighted with installation of new custom bench with storage. Bench seat stained same color as island countertop.
2 594 foton på klassisk matplats, med klinkergolv i porslin
7
