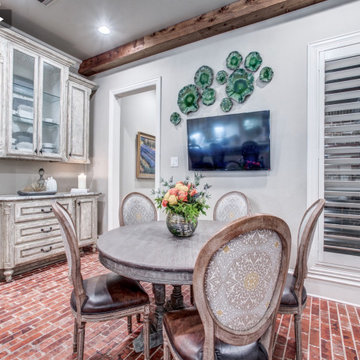129 foton på klassisk matplats, med rött golv
Sortera efter:
Budget
Sortera efter:Populärt i dag
61 - 80 av 129 foton
Artikel 1 av 3
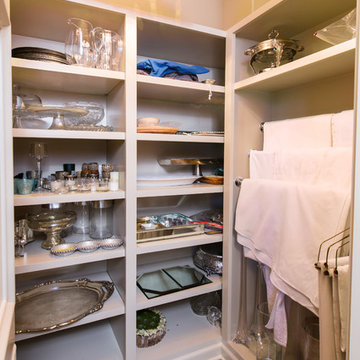
Brendon Pinola
Idéer för att renovera en mellanstor vintage separat matplats, med grå väggar, tegelgolv och rött golv
Idéer för att renovera en mellanstor vintage separat matplats, med grå väggar, tegelgolv och rött golv
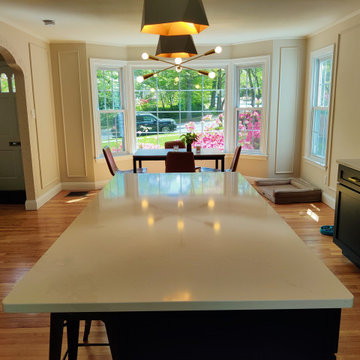
Open kitchen and dining area.
Idéer för ett stort klassiskt kök med matplats, med mellanmörkt trägolv och rött golv
Idéer för ett stort klassiskt kök med matplats, med mellanmörkt trägolv och rött golv
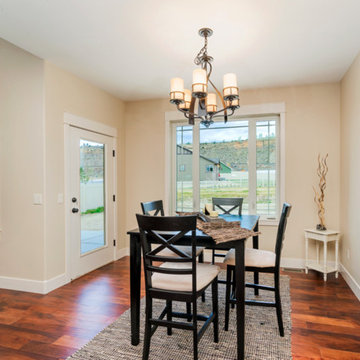
Exempel på en mellanstor klassisk separat matplats, med gula väggar, mellanmörkt trägolv och rött golv
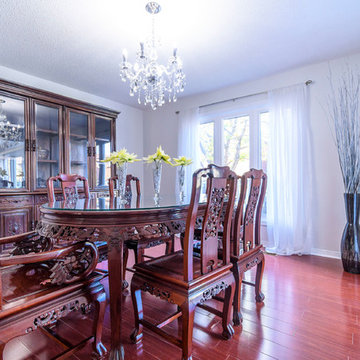
Bild på en mellanstor vintage matplats med öppen planlösning, med grå väggar, mörkt trägolv och rött golv
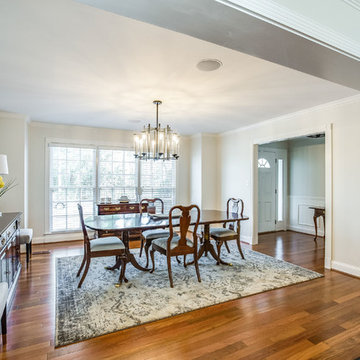
205 Photography
A once formal living room is re-purposed as a formal dining room. Brazilian Cherry floors connect this room as well as living and kitchen together.
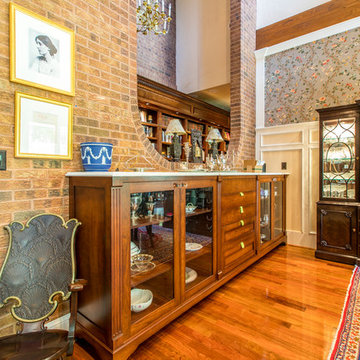
The formal dining room with floor to ceiling drapery panels at an open entrance allows for the room to be closed off if needed. Exposed brick from the original home mixed with the Homeowner's collection of antiques and a new china hutch which serves as a buffet mix for this traditional dining area.
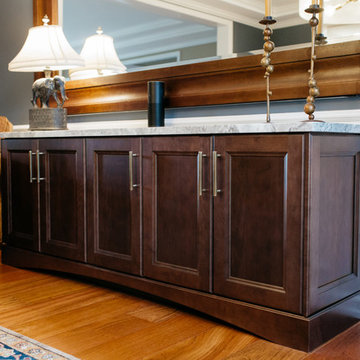
Our Issaquah client hired us because project management and budget were on the list of priorities along with a well thought out design. With opening the wall between the dining room and kitchen, we were able to give our client a better use of her space for entertaining with family and friends. The end result was a very happy client where her needs were met on design, budget and Nip Tucks management of the project.
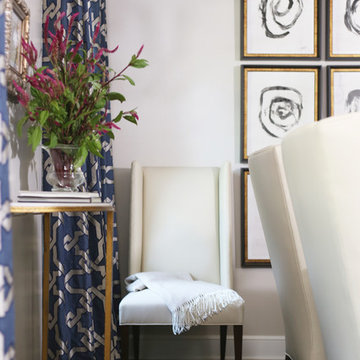
Fully remodeled home in Tulsa, Oklahoma as featured in Oklahoma Magazine, December 2018.
Klassisk inredning av en mellanstor matplats, med vita väggar, tegelgolv och rött golv
Klassisk inredning av en mellanstor matplats, med vita väggar, tegelgolv och rött golv
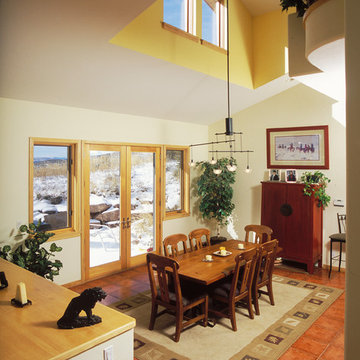
Idéer för ett mellanstort klassiskt kök med matplats, med beige väggar, mellanmörkt trägolv och rött golv
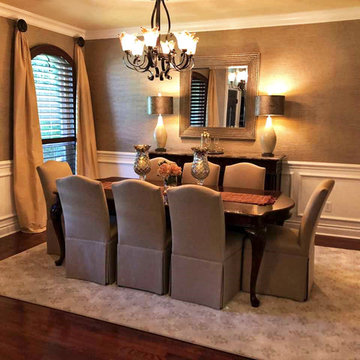
What was once a dark, gloomy dining space, has now blossomed into an elegant, glowing dining area. The rich mahogany wood flooring, deep brown shutters, dining table, and buffet were existing to the home prior the K. Rue Designs revamp. These pieces truly shine now with a few adjustments. The chair molding from before was hardly eligible for the title at only 30 inches above the finished floor and was simply painted wood trim pieces adhered to the drywall... To emphasize the grandeur qualities of this home, a 36 inch tall wainscoting was applied to this area and taller baseboards follow through the lower level of the home. For a little depth, grasscloth wallpaper stands above the chair molding. Stunning skirted dining chairs wrap around the existing dining table and contrast with the light area rug. Accentuating the bold shutters are light gold draperies hanging by single rosettes on each side, that puddle to the floor for some drama. The secret weapon for this illuminated dining space are the two 150 watt lamps on the buffet. Even when the lamps are in the off position, the metallic shades are a great detail.
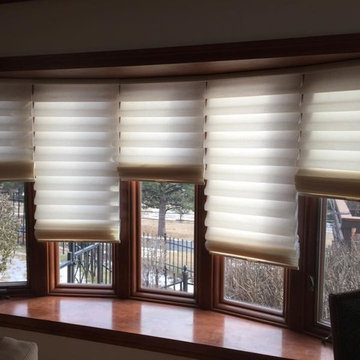
Idéer för att renovera ett mellanstort vintage kök med matplats, med röda väggar, tegelgolv och rött golv
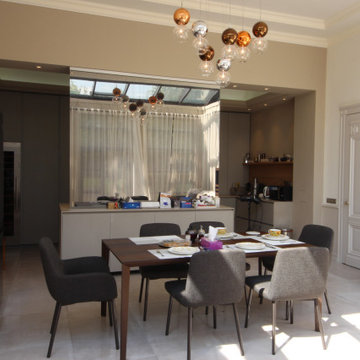
Дом в стиле нео классика, в трех уровнях, выполнен для семьи супругов в возрасте 50 лет, 3-е детей.
Комплектация объекта строительными материалами, мебелью, сантехникой и люстрами из Испании и России.
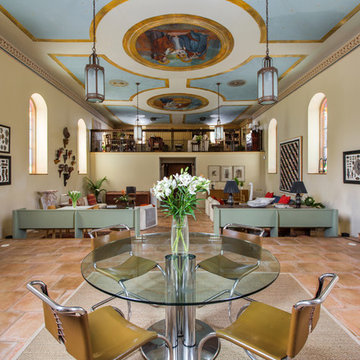
Inredning av en klassisk stor matplats med öppen planlösning, med beige väggar, travertin golv och rött golv
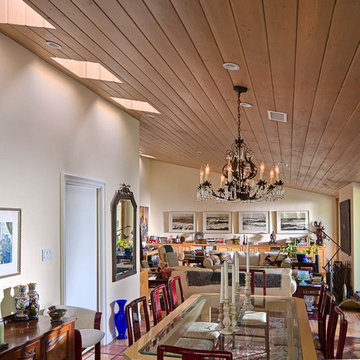
Bild på en stor vintage matplats med öppen planlösning, med beige väggar, klinkergolv i terrakotta och rött golv
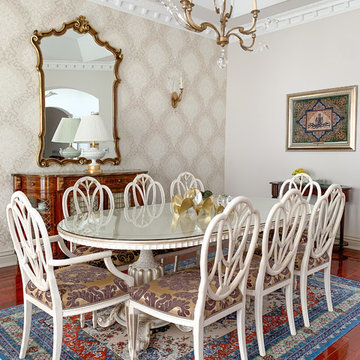
Inspiration för klassiska matplatser, med beige väggar, mellanmörkt trägolv och rött golv
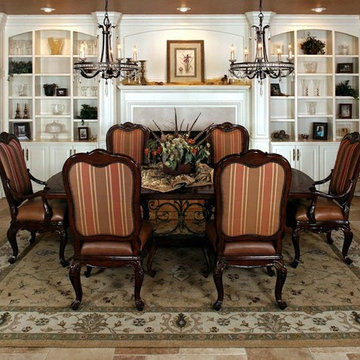
Style:
Tuscan
Architect:
RB Browne
Year of Construction:
2008
Amenities:
Fantastic Barrel Ceilings, Sports Bar,
Incredible custom made cabinetry, Carved
French Limestone Fireplace surround,
Distressed hand scraped hardwood flooring.
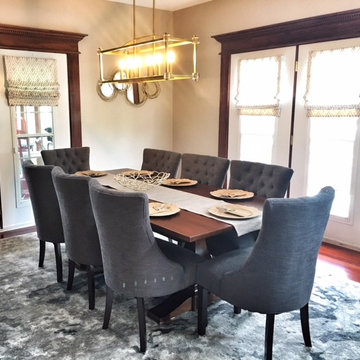
Exempel på en stor klassisk separat matplats, med beige väggar, mellanmörkt trägolv och rött golv
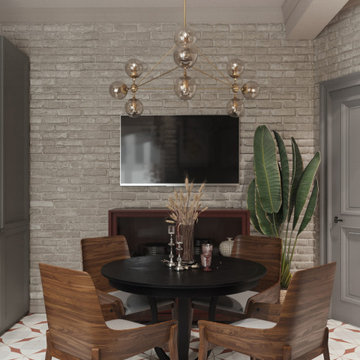
Klassisk inredning av ett mellanstort kök med matplats, med klinkergolv i porslin och rött golv
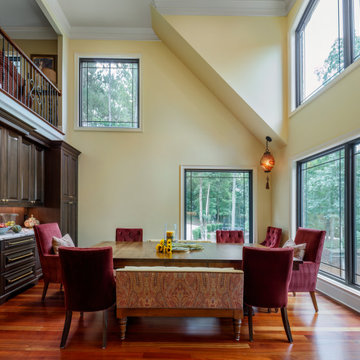
Inspiration för mellanstora klassiska kök med matplatser, med mellanmörkt trägolv och rött golv
129 foton på klassisk matplats, med rött golv
4
