Matplats
Sortera efter:Populärt i dag
221 - 240 av 22 860 foton
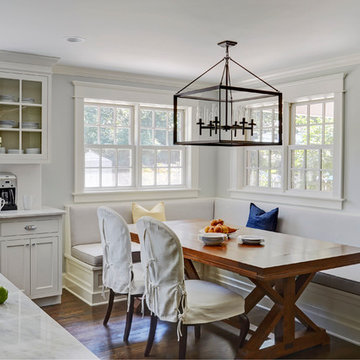
Free ebook, Creating the Ideal Kitchen. DOWNLOAD NOW
Our clients and their three teenage kids had outgrown the footprint of their existing home and felt they needed some space to spread out. They came in with a couple of sets of drawings from different architects that were not quite what they were looking for, so we set out to really listen and try to provide a design that would meet their objectives given what the space could offer.
We started by agreeing that a bump out was the best way to go and then decided on the size and the floor plan locations of the mudroom, powder room and butler pantry which were all part of the project. We also planned for an eat-in banquette that is neatly tucked into the corner and surrounded by windows providing a lovely spot for daily meals.
The kitchen itself is L-shaped with the refrigerator and range along one wall, and the new sink along the exterior wall with a large window overlooking the backyard. A large island, with seating for five, houses a prep sink and microwave. A new opening space between the kitchen and dining room includes a butler pantry/bar in one section and a large kitchen pantry in the other. Through the door to the left of the main sink is access to the new mudroom and powder room and existing attached garage.
White inset cabinets, quartzite countertops, subway tile and nickel accents provide a traditional feel. The gray island is a needed contrast to the dark wood flooring. Last but not least, professional appliances provide the tools of the trade needed to make this one hardworking kitchen.
Designed by: Susan Klimala, CKD, CBD
Photography by: Mike Kaskel
For more information on kitchen and bath design ideas go to: www.kitchenstudio-ge.com
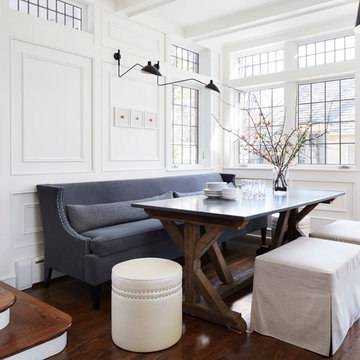
Idéer för att renovera ett mellanstort vintage kök med matplats, med vita väggar och mellanmörkt trägolv
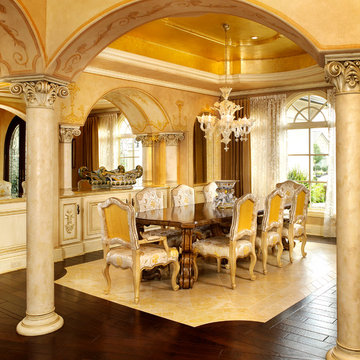
Inredning av en klassisk mellanstor separat matplats, med gula väggar, mellanmörkt trägolv och brunt golv
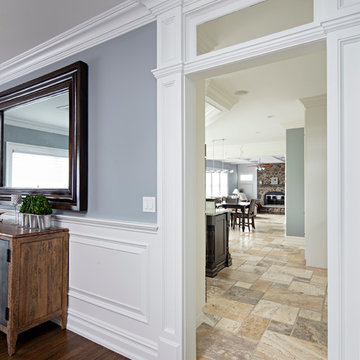
Inspiration för en stor vintage separat matplats, med blå väggar och mörkt trägolv
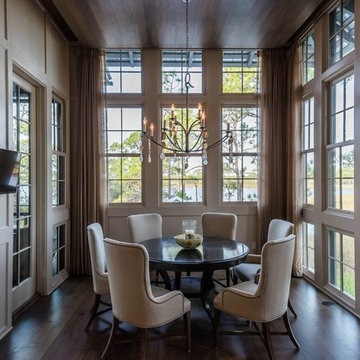
Inspiration för ett litet vintage kök med matplats, med beige väggar och mörkt trägolv
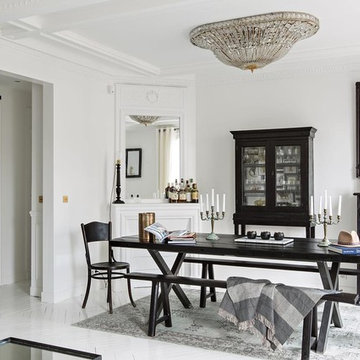
Inredning av en klassisk stor matplats med öppen planlösning, med vita väggar och målat trägolv
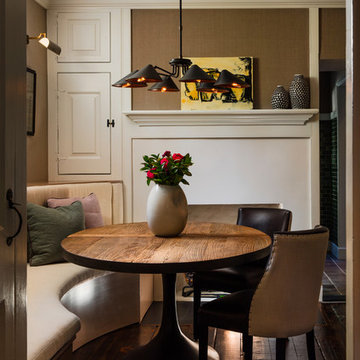
Jason Varney
Inredning av ett klassiskt litet kök med matplats, med beige väggar, mörkt trägolv, en standard öppen spis och en spiselkrans i gips
Inredning av ett klassiskt litet kök med matplats, med beige väggar, mörkt trägolv, en standard öppen spis och en spiselkrans i gips
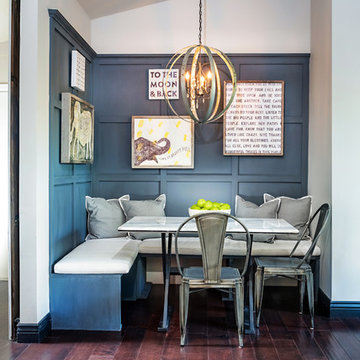
Inckx Photography
Bild på ett stort vintage kök med matplats, med flerfärgade väggar, mörkt trägolv och brunt golv
Bild på ett stort vintage kök med matplats, med flerfärgade väggar, mörkt trägolv och brunt golv
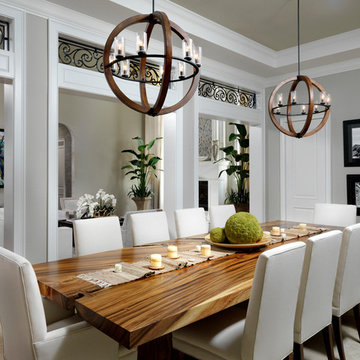
Beautiful Classic Organic Table
Foto på en mellanstor vintage separat matplats, med grå väggar och heltäckningsmatta
Foto på en mellanstor vintage separat matplats, med grå väggar och heltäckningsmatta
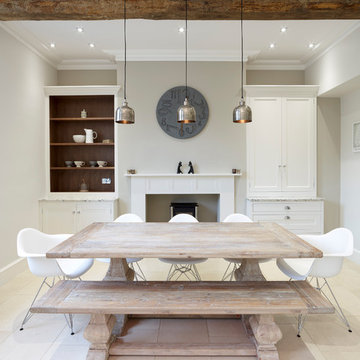
Darren Jenkins
Idéer för ett mellanstort klassiskt kök med matplats, med beige väggar, klinkergolv i keramik, en standard öppen spis och en spiselkrans i gips
Idéer för ett mellanstort klassiskt kök med matplats, med beige väggar, klinkergolv i keramik, en standard öppen spis och en spiselkrans i gips
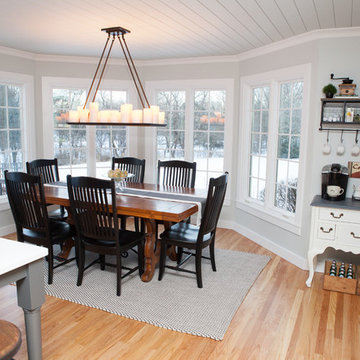
When this suburban family decided to renovate their kitchen, they knew that they wanted a little more space. Advance Design worked together with the homeowner to design a kitchen that would work for a large family who loved to gather regularly and always ended up in the kitchen! So the project began with extending out an exterior wall to accommodate a larger island and more moving-around space between the island and the perimeter cabinetry.
Style was important to the cook, who began collecting accessories and photos of the look she loved for months prior to the project design. She was drawn to the brightness of whites and grays, and the design accentuated this color palette brilliantly with the incorporation of a warm shade of brown woods that originated from a dining room table that was a family favorite. Classic gray and white cabinetry from Dura Supreme hits the mark creating a perfect balance between bright and subdued. Hints of gray appear in the bead board detail peeking just behind glass doors, and in the application of the handsome floating wood shelves between cabinets. White subway tile is made extra interesting with the application of dark gray grout lines causing it to be a subtle but noticeable detail worthy of attention.
Suede quartz Silestone graces the countertops with a soft matte hint of color that contrasts nicely with the presence of white painted cabinetry finished smartly with the brightness of a milky white farm sink. Old melds nicely with new, as antique bronze accents are sprinkled throughout hardware and fixtures, and work together unassumingly with the sleekness of stainless steel appliances.
The grace and timelessness of this sparkling new kitchen maintains the charm and character of a space that has seen generations past. And now this family will enjoy this new space for many more generations to come in the future with the help of the team at Advance Design Studio.
Dura Supreme Cabinetry
Photographer: Joe Nowak
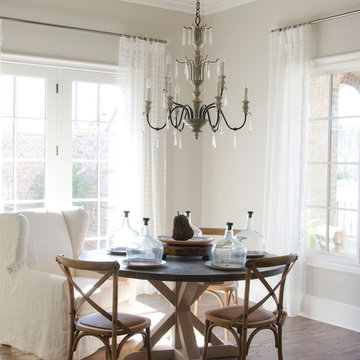
Beautiful, textured sheers in extra long lengths can soften hard lines around doors and windows without blocking ambient light.
Klassisk inredning av ett mellanstort kök med matplats, med beige väggar och mörkt trägolv
Klassisk inredning av ett mellanstort kök med matplats, med beige väggar och mörkt trägolv
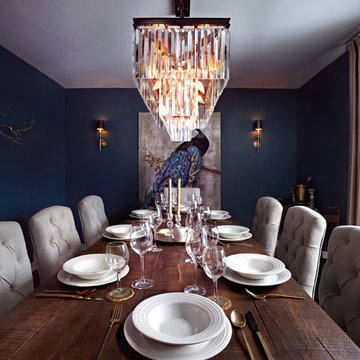
This dining room was designed to create a moody and cozy atmosphere. The dark blue wall colour ads an element of drama, contrasted by a gold branch sculpture on the wall and two sconces on the farther end. A heritage rustic dining table is softened by tufted cream coloured linen dining chairs and accented with gold cutlery.
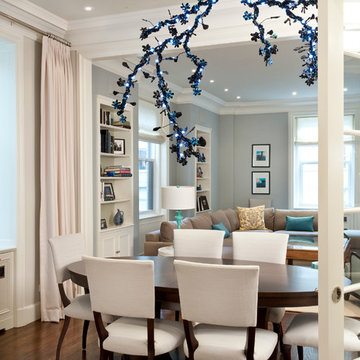
Custom bi-fold French Doors separate the Family Room and Kitchen from the Living/Dining Room. The doors fold flat when open to create a generous opening between the formal and informal areas.
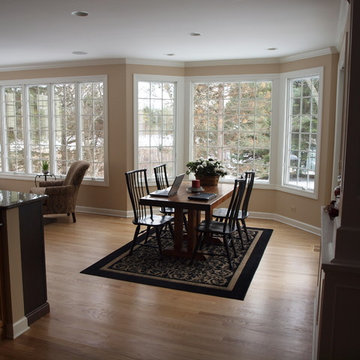
These homeowners began working with Normandy Designer Gary Cerek to create a sunroom addition off of their existing kitchen, which would include an eating area and lounge space, and of course, overlook their beautiful backyard. The client wanted to also add a new island to their existing kitchen in order to allow informal seating for three to four people.
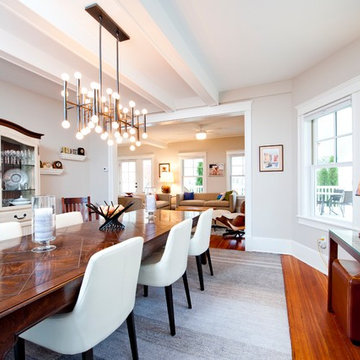
Dining room with neutral tones, upholstered Cody dining chairs by West Elm and a modern linear bare bulb chandelier. Near the windows is a console table with storage ottomans. The casement windows are Ultrex series by Marvin.
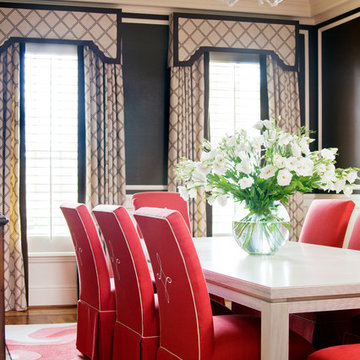
Walls are Sherwin Williams French Roast with Creamy trim.
Inredning av en klassisk stor matplats, med svarta väggar
Inredning av en klassisk stor matplats, med svarta väggar
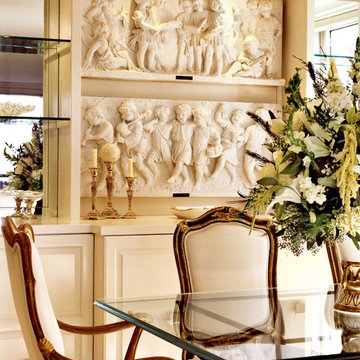
Dining Room with Bas Relief salvaged from a historic building that used to be a school. The Relief became an incredible focus wall that incorporated the elegant glass shelf space that doubles as storage
Robert Benson Photography. H&B Woodworking.
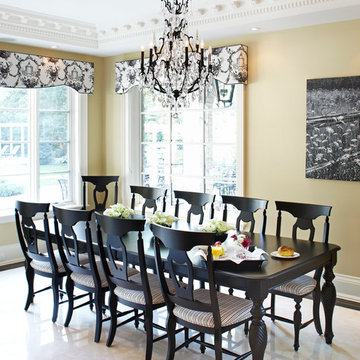
Traditional breakfast room
Klassisk inredning av ett stort kök med matplats, med gula väggar, marmorgolv och vitt golv
Klassisk inredning av ett stort kök med matplats, med gula väggar, marmorgolv och vitt golv
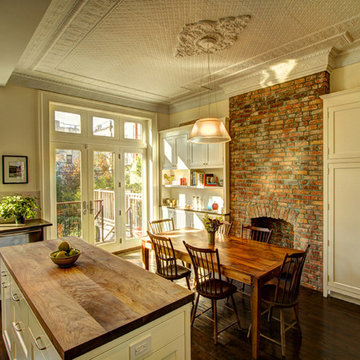
The rear wall openings were enlarged, bricks were patched in and repaired at chimney.
Photography by Marco Valencia.
Idéer för ett klassiskt kök med matplats, med brunt golv
Idéer för ett klassiskt kök med matplats, med brunt golv
12