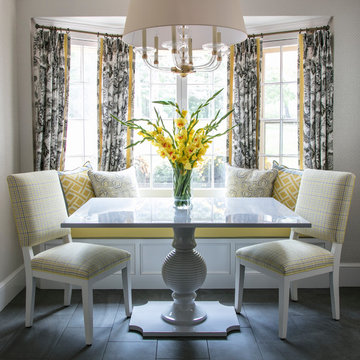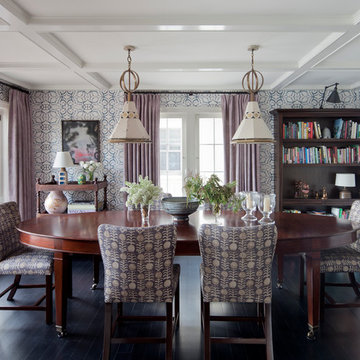7 337 foton på klassisk matplats
Sortera efter:
Budget
Sortera efter:Populärt i dag
1 - 20 av 7 337 foton
Artikel 1 av 3

Austin Victorian by Chango & Co.
Architectural Advisement & Interior Design by Chango & Co.
Architecture by William Hablinski
Construction by J Pinnelli Co.
Photography by Sarah Elliott
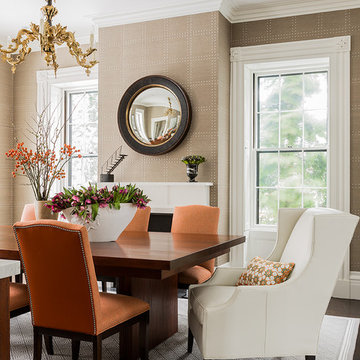
Photography by Michael J. Lee
Inredning av en klassisk mellanstor matplats, med beige väggar, mörkt trägolv och en standard öppen spis
Inredning av en klassisk mellanstor matplats, med beige väggar, mörkt trägolv och en standard öppen spis

*The Dining room doors were custom designed by LDa and made by Blue Anchor Woodworks Inc in Marblehead, MA. The floors are constructed of a baked white oak surface-treated with an ebony analine dye.
Chandelier: Restoration Hardware | Milos Chandelier
Floor Lamp: Aqua Creations | Morning Glory Floor Lamp
BASE TRIM Benjamin Moore White Z-235-01 Satin Impervo Alkyd low Luster Enamel
DOOR TRIM Benjamin Moore White Z-235-01 Satin Impervo Alkyd low Luster Enamel
WINDOW TRIM Benjamin Moore White Z-235-01 Satin Impervo Alkyd low Luster Enamel
WALLS Benjamin Moore White Eggshell
CEILING Benjamin Moore Ceiling White Flat Finish
Credit: Sam Gray Photography

Starlight Images Inc
Inspiration för en mycket stor vintage separat matplats, med vita väggar, ljust trägolv och beiget golv
Inspiration för en mycket stor vintage separat matplats, med vita väggar, ljust trägolv och beiget golv

This open dining room has a large brown dining table and six dark green, velvet dining chairs. Two gold, pendant light fixtures hang overhead and blend with the gold accents in the chairs and table decor. A red and blue area rug sits below the table.

Inredning av en klassisk mycket stor separat matplats, med vita väggar, mellanmörkt trägolv och brunt golv
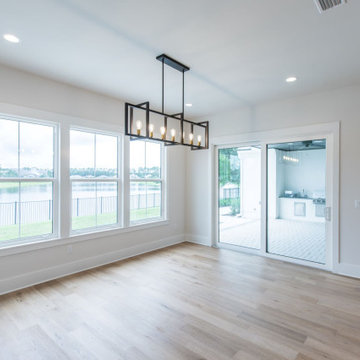
DreamDesign®49 is a modern lakefront Anglo-Caribbean style home in prestigious Pablo Creek Reserve. The 4,352 SF plan features five bedrooms and six baths, with the master suite and a guest suite on the first floor. Most rooms in the house feature lake views. The open-concept plan features a beamed great room with fireplace, kitchen with stacked cabinets, California island and Thermador appliances, and a working pantry with additional storage. A unique feature is the double staircase leading up to a reading nook overlooking the foyer. The large master suite features James Martin vanities, free standing tub, huge drive-through shower and separate dressing area. Upstairs, three bedrooms are off a large game room with wet bar and balcony with gorgeous views. An outdoor kitchen and pool make this home an entertainer's dream.

Bild på en mycket stor vintage separat matplats, med mellanmörkt trägolv, brunt golv och flerfärgade väggar

The before and after images show the transformation of our extension project in Maida Vale, West London. The family home was redesigned with a rear extension to create a new kitchen and dining area. Light floods in through the skylight and sliding glass doors by @maxlightltd by which open out onto the garden. The bespoke banquette seating with a soft grey fabric offers plenty of room for the family and provides useful storage.

Custom Home in Dallas (Midway Hollow), Dallas
Idéer för stora vintage separata matplatser, med grå väggar, brunt golv och mörkt trägolv
Idéer för stora vintage separata matplatser, med grå väggar, brunt golv och mörkt trägolv

Klassisk inredning av en stor separat matplats, med gröna väggar, mellanmörkt trägolv och grönt golv
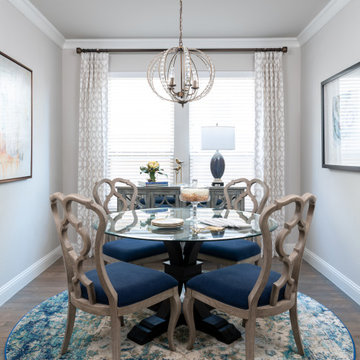
This small dining room has a transitional feel. Beautiful colors of blue, teal, cream and grey were used. The glass top table and open wood back on the dining chairs, provides a light and airy look. The mirrored buffet gives depth to the space. The modern crystal chandelier adds formality.
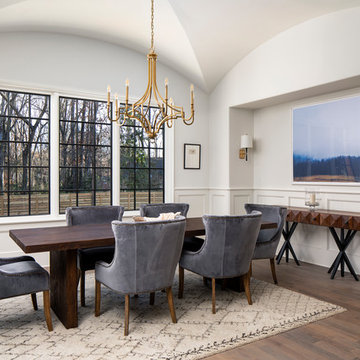
Klassisk inredning av ett stort kök med matplats, med beige väggar och mellanmörkt trägolv
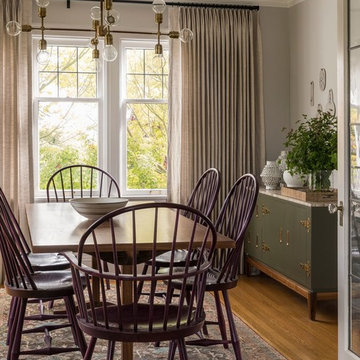
Haris Kenjar
Inspiration för klassiska matplatser, med grå väggar, mellanmörkt trägolv och brunt golv
Inspiration för klassiska matplatser, med grå väggar, mellanmörkt trägolv och brunt golv
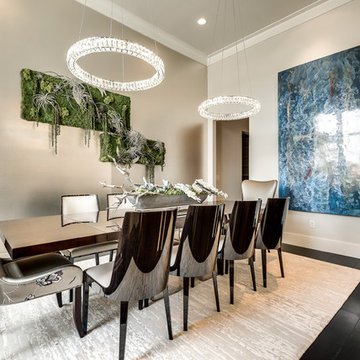
Inspiration för stora klassiska separata matplatser, med beige väggar och mörkt trägolv
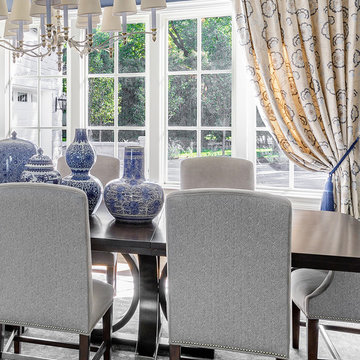
This dining room needed to sit 12 adults ,,,,,no exceptions, so we found this amazing table that can take on a few leaves. In the mean time, she's all decked out with these stunning ginger jars, decadent drapery and stunning rug ! The chairs were purchased through our sister store Storm Inspired. Check out our Houzz page.
Joe Kwon Photography
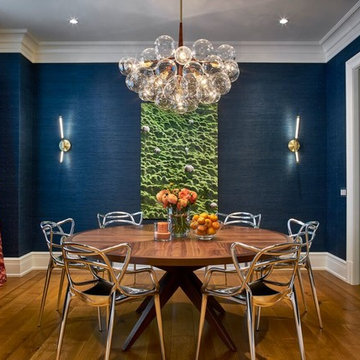
Idéer för att renovera en mellanstor vintage separat matplats, med blå väggar, mellanmörkt trägolv och brunt golv
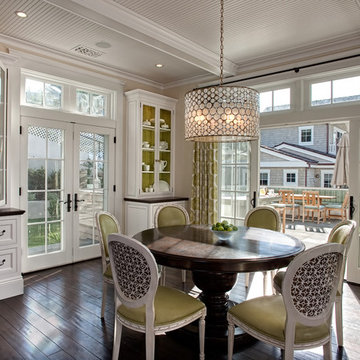
The kitchen, breakfast room and family room are all open to one another. The kitchen has a large twelve foot island topped with Calacatta marble and features a roll-out kneading table, and room to seat the whole family. The sunlight breakfast room opens onto the patio which has a built-in barbeque, and both bar top seating and a built in bench for outdoor dining. The large family room features a cozy fireplace, TV media, and a large built-in bookcase. The adjoining craft room is separated by a set of pocket french doors; where the kids can be visible from the family room as they do their homework.
7 337 foton på klassisk matplats
1
