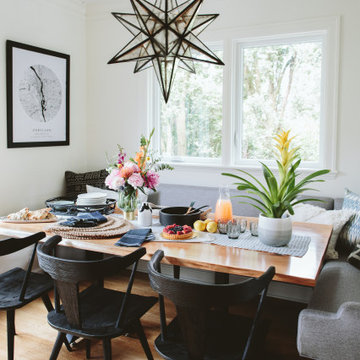3 020 foton på klassisk matplats
Sortera efter:
Budget
Sortera efter:Populärt i dag
61 - 80 av 3 020 foton
Artikel 1 av 3
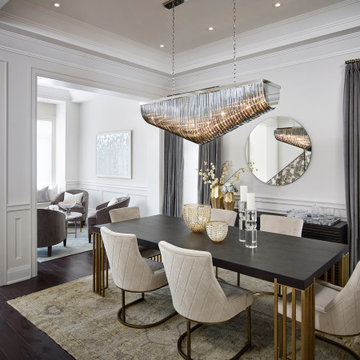
Inredning av en klassisk mellanstor matplats, med vita väggar, mörkt trägolv och brunt golv
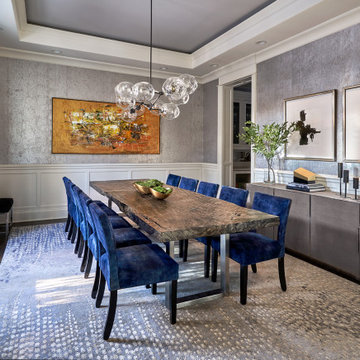
This dining room is a play in textures. Textured wallcovering, a live edge dining table, a reflective globe chandelier harmonize together.
Foto på en mellanstor vintage separat matplats, med grå väggar, mörkt trägolv och brunt golv
Foto på en mellanstor vintage separat matplats, med grå väggar, mörkt trägolv och brunt golv
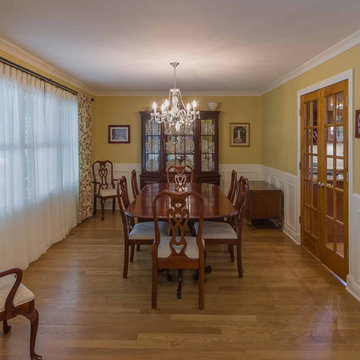
Klassisk inredning av en mellanstor separat matplats, med gula väggar, ljust trägolv och brunt golv

Dining space with pass through to living room and kitchen has built -in buffet cabinets. Lighted cove ceiling creates cozy atmosphere.
Norman Sizemore-Photographer

Modern eclectic dining room.
Bild på ett mellanstort vintage kök med matplats, med vita väggar, mörkt trägolv och brunt golv
Bild på ett mellanstort vintage kök med matplats, med vita väggar, mörkt trägolv och brunt golv

Bay window dining room seating.
Idéer för att renovera en mellanstor vintage matplats, med vita väggar, marmorgolv och beiget golv
Idéer för att renovera en mellanstor vintage matplats, med vita väggar, marmorgolv och beiget golv

Idéer för vintage matplatser, med beige väggar, mellanmörkt trägolv och brunt golv

Klassisk inredning av en mycket stor matplats med öppen planlösning, med vita väggar, marmorgolv, en standard öppen spis, en spiselkrans i sten och grått golv

Роскошная столовая зона с обеденным столом на 8 персон, при желании можно добавить еще два кресла.
Idéer för att renovera ett stort vintage kök med matplats, med beige väggar, mellanmörkt trägolv, en hängande öppen spis, en spiselkrans i trä och brunt golv
Idéer för att renovera ett stort vintage kök med matplats, med beige väggar, mellanmörkt trägolv, en hängande öppen spis, en spiselkrans i trä och brunt golv

Inspiration för en stor vintage separat matplats, med blå väggar, heltäckningsmatta och beiget golv

Idéer för mycket stora vintage matplatser med öppen planlösning, med mörkt trägolv, en standard öppen spis, en spiselkrans i sten, brunt golv och beige väggar

Klassisk inredning av en matplats, med flerfärgade väggar och mörkt trägolv
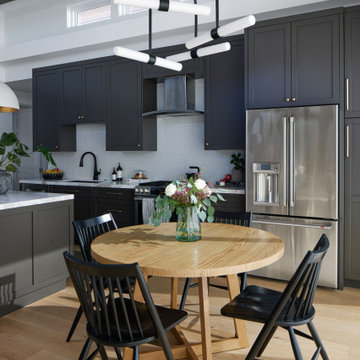
Inspiration för klassiska kök med matplatser, med ljust trägolv, beiget golv och vita väggar

Joinery Banquet Seating to dining area of Kitchen
Inspiration för en mellanstor vintage matplats med öppen planlösning, med ljust trägolv och brunt golv
Inspiration för en mellanstor vintage matplats med öppen planlösning, med ljust trägolv och brunt golv

An open main floor optimizes the use of your space and allows for easy transitions. This open-concept kitchen, dining and sun room provides the perfect scene for guests to move from dinner to a cozy conversation by the fireplace.

A wallpapered ceiling, black walls and high chair rail add contrast and personality to this dramatic dining room. Dark upholstered club chairs and dark wood floors bring the needed weight from the walls to the interior of the room.

This young family began working with us after struggling with their previous contractor. They were over budget and not achieving what they really needed with the addition they were proposing. Rather than extend the existing footprint of their house as had been suggested, we proposed completely changing the orientation of their separate kitchen, living room, dining room, and sunroom and opening it all up to an open floor plan. By changing the configuration of doors and windows to better suit the new layout and sight lines, we were able to improve the views of their beautiful backyard and increase the natural light allowed into the spaces. We raised the floor in the sunroom to allow for a level cohesive floor throughout the areas. Their extended kitchen now has a nice sitting area within the kitchen to allow for conversation with friends and family during meal prep and entertaining. The sitting area opens to a full dining room with built in buffet and hutch that functions as a serving station. Conscious thought was given that all “permanent” selections such as cabinetry and countertops were designed to suit the masses, with a splash of this homeowner’s individual style in the double herringbone soft gray tile of the backsplash, the mitred edge of the island countertop, and the mixture of metals in the plumbing and lighting fixtures. Careful consideration was given to the function of each cabinet and organization and storage was maximized. This family is now able to entertain their extended family with seating for 18 and not only enjoy entertaining in a space that feels open and inviting, but also enjoy sitting down as a family for the simple pleasure of supper together.
3 020 foton på klassisk matplats
4


