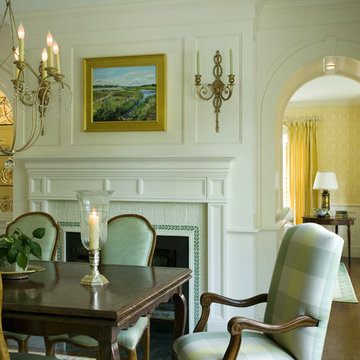9 149 foton på klassisk matplats
Sortera efter:
Budget
Sortera efter:Populärt i dag
161 - 180 av 9 149 foton
Artikel 1 av 3

Existing tumbled limestone tiles were removed from the fireplace & hearth and replaced with new taupe colored brick-like 2x8 ceramic tile. A new reclaimed rustic beam installed for mantle. To add even more architectural detail to the fireplace painted shiplap boards were installed over existing drywall.
Marshall Skinner, Marshall Evan Photography
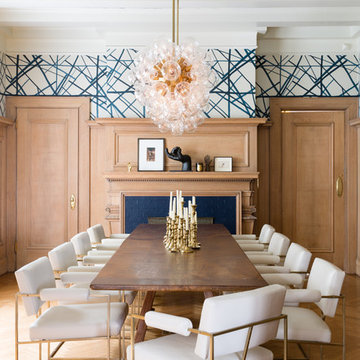
Suzanna Scott Photography
Inspiration för stora klassiska separata matplatser, med flerfärgade väggar, mellanmörkt trägolv, en standard öppen spis, en spiselkrans i trä och brunt golv
Inspiration för stora klassiska separata matplatser, med flerfärgade väggar, mellanmörkt trägolv, en standard öppen spis, en spiselkrans i trä och brunt golv
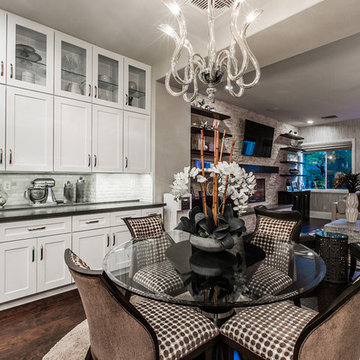
Summerlin home remodel
Inredning av en klassisk mellanstor matplats med öppen planlösning, med grå väggar, mörkt trägolv, en standard öppen spis och en spiselkrans i sten
Inredning av en klassisk mellanstor matplats med öppen planlösning, med grå väggar, mörkt trägolv, en standard öppen spis och en spiselkrans i sten
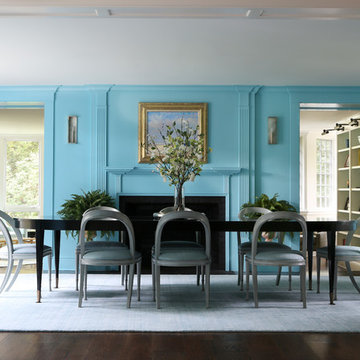
Klassisk inredning av en stor separat matplats, med blå väggar, mörkt trägolv, en standard öppen spis, en spiselkrans i trä och brunt golv

This in-fill custom home in the heart of Chaplin Crescent Estates belonged to a young couple whose family was growing. They enlisted the help of Lumar Interiors to help make their family room more functional and comfortable. We designed a custom sized table to fit by the window. New upholstered furniture was designed to fit the small space and allow maximum seating.
Project by Richmond Hill interior design firm Lumar Interiors. Also serving Aurora, Newmarket, King City, Markham, Thornhill, Vaughan, York Region, and the Greater Toronto Area.
For more about Lumar Interiors, click here: https://www.lumarinteriors.com/
To learn more about this project, click here: https://www.lumarinteriors.com/portfolio/chaplin-crescent-estates-toronto/
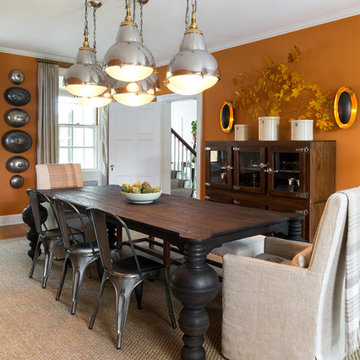
Interior Design, Interior Architecture, Custom Furniture Design, AV Design, Landscape Architecture, & Art Curation by Chango & Co.
Photography by Ball & Albanese
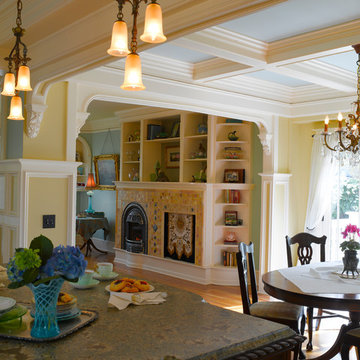
French-inspired kitchen remodel
Architect: Carol Sundstrom, AIA
Contractor: Phoenix Construction
Photography: © Kathryn Barnard
Klassisk inredning av ett stort kök med matplats, med gula väggar, ljust trägolv, en standard öppen spis och en spiselkrans i trä
Klassisk inredning av ett stort kök med matplats, med gula väggar, ljust trägolv, en standard öppen spis och en spiselkrans i trä

Idéer för en stor klassisk separat matplats, med gröna väggar, ljust trägolv, en standard öppen spis, en spiselkrans i sten och beiget golv

Idéer för att renovera en mellanstor vintage matplats med öppen planlösning, med vita väggar, klinkergolv i terrakotta, en standard öppen spis, en spiselkrans i sten och rosa golv
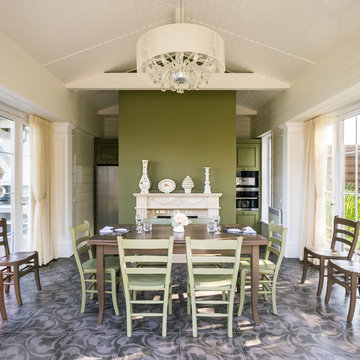
Bild på en mellanstor vintage separat matplats, med gröna väggar, klinkergolv i keramik, en standard öppen spis, en spiselkrans i sten och brunt golv
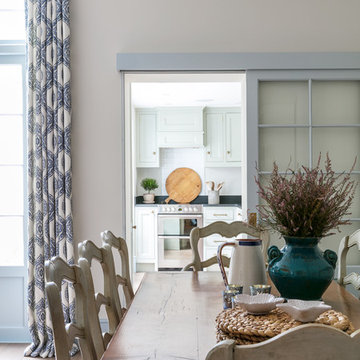
We were taking cues from french country style for the colours and feel of this house. Soft provincial blues with washed reds, and grey or worn wood tones. We put in a sliding door to the kitchen (so it takes up minimal space) and matched it to the french doors next to it so you had continuous lines. You are able to see right through to the kitchen to make everything feel more open. Photographer: Nick George
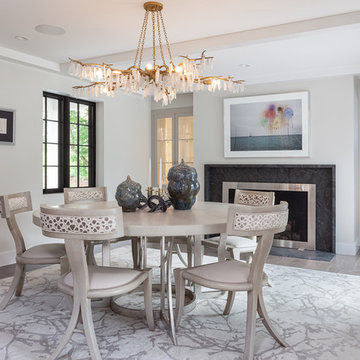
Inredning av en klassisk stor separat matplats, med en standard öppen spis, en spiselkrans i metall, grå väggar, brunt golv och ljust trägolv
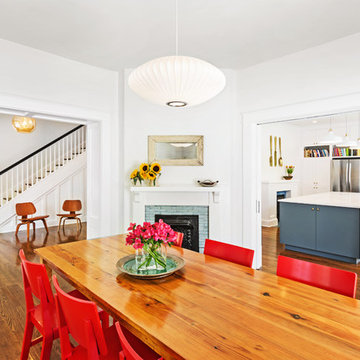
Denise Retallack Photography
Idéer för en mellanstor klassisk separat matplats, med vita väggar, mellanmörkt trägolv, en öppen hörnspis och en spiselkrans i trä
Idéer för en mellanstor klassisk separat matplats, med vita väggar, mellanmörkt trägolv, en öppen hörnspis och en spiselkrans i trä
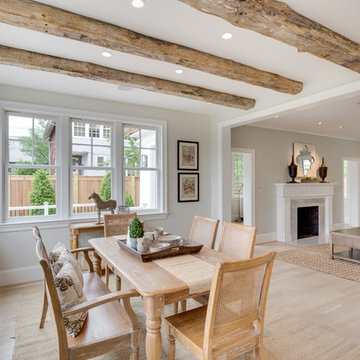
The original Living Room was slightly longer, with a closed in rear porch off of the back of it and a covered side porch. We kept the original mantle, but added a new marble surround, added new plaster and trim, new flooring and opened up the room to the new sitting room beyond. Additionally, we enclosed the side porch.

Stunning dining room with dark grey walls and bright open windows with a stylishly designed floor pattern.
Tony Soluri Photography
Idéer för stora vintage separata matplatser, med grå väggar, marmorgolv, flerfärgat golv, en standard öppen spis och en spiselkrans i sten
Idéer för stora vintage separata matplatser, med grå väggar, marmorgolv, flerfärgat golv, en standard öppen spis och en spiselkrans i sten

Alex Hayden
Bild på ett mellanstort vintage kök med matplats, med betonggolv, vita väggar, en standard öppen spis, en spiselkrans i betong och brunt golv
Bild på ett mellanstort vintage kök med matplats, med betonggolv, vita väggar, en standard öppen spis, en spiselkrans i betong och brunt golv
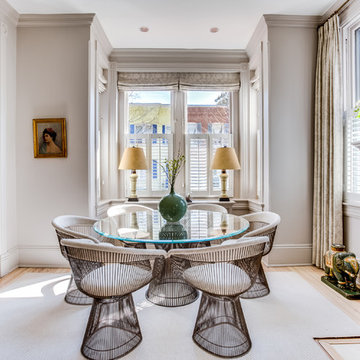
Idéer för en mellanstor klassisk matplats med öppen planlösning, med grå väggar, ljust trägolv, en standard öppen spis, beiget golv och en spiselkrans i gips

Italian pendant lighting stands out against the custom graduated slate fireplace, custom old-growth redwood slab dining table with casters, contemporary high back host chairs with stainless steel nailhead trim, custom wool area rug, custom hand-planed walnut buffet with sliding doors and drawers, hand-planed Port Orford cedar beams, earth plaster walls and ceiling. Joel Berman glass sliding doors with stainless steel barn door hardware
Photo:: Michael R. Timmer
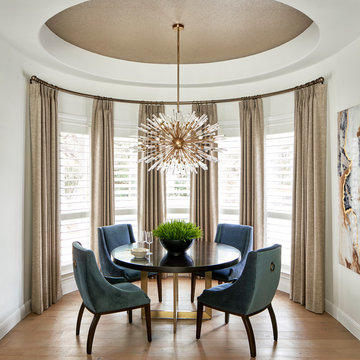
This beautiful breakfast nook features a metallic cork wallpapered ceiling, a stunning sputnik chandelier, and contemporary artwork in shades of gold and blue.
9 149 foton på klassisk matplats
9
