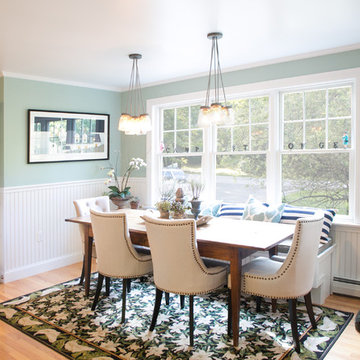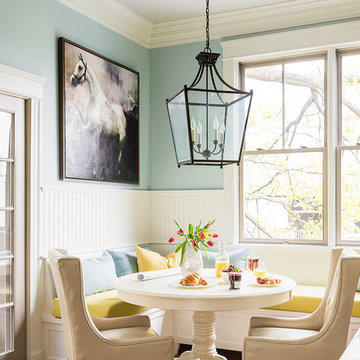29 foton på klassisk matplats
Sortera efter:
Budget
Sortera efter:Populärt i dag
1 - 20 av 29 foton
Artikel 1 av 3
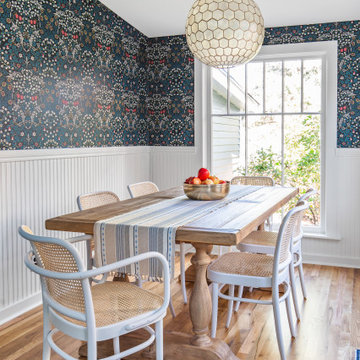
Inredning av en klassisk matplats, med flerfärgade väggar, mellanmörkt trägolv och brunt golv

Sun Room.
Dining Area of Sunroom
-Photographer: Rob Karosis
Inspiration för klassiska matplatser, med skiffergolv och svart golv
Inspiration för klassiska matplatser, med skiffergolv och svart golv
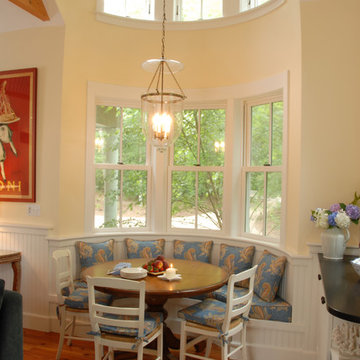
Vani Sayeed Studios
Idéer för vintage matplatser, med gula väggar och mellanmörkt trägolv
Idéer för vintage matplatser, med gula väggar och mellanmörkt trägolv
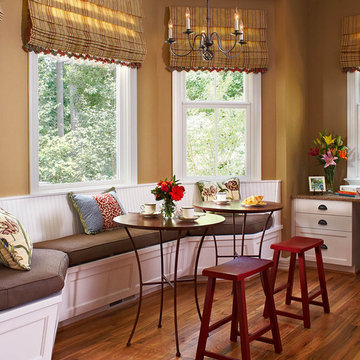
Laura Redd Interiors, removed wall and expanded the living area, created a new look for the kitchen, and created a great outdoor living space.
Klassisk inredning av ett mellanstort kök med matplats, med mellanmörkt trägolv
Klassisk inredning av ett mellanstort kök med matplats, med mellanmörkt trägolv
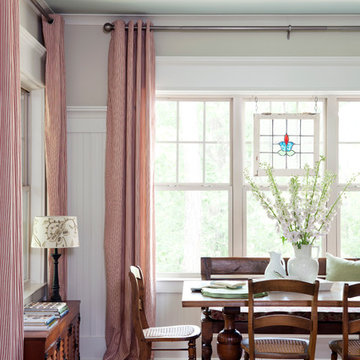
Nancy Nolan
Idéer för att renovera en vintage matplats, med grå väggar och mörkt trägolv
Idéer för att renovera en vintage matplats, med grå väggar och mörkt trägolv
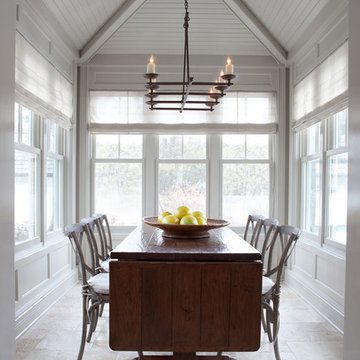
Beautiful traditional home with transitional interior design elements.
Pretty antique rugs, eclectic art collection and custom furniture create a livable, approachable yet elegant, family home for a couple with seven children. Photographer-Janet Mesic Mackie
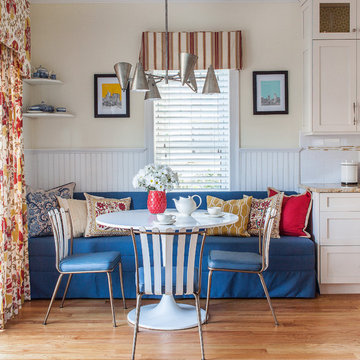
Inspiration för ett vintage kök med matplats, med beige väggar och mellanmörkt trägolv
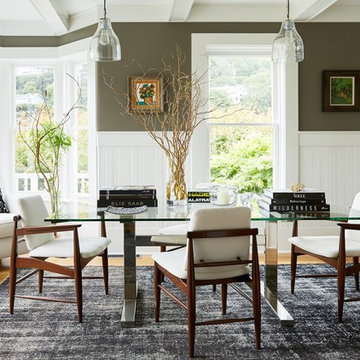
Photography by Matt Sartain
Klassisk inredning av en matplats, med ljust trägolv, gröna väggar och brunt golv
Klassisk inredning av en matplats, med ljust trägolv, gröna väggar och brunt golv
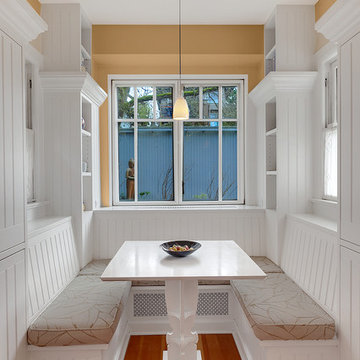
Idéer för vintage kök med matplatser, med mellanmörkt trägolv och beige väggar
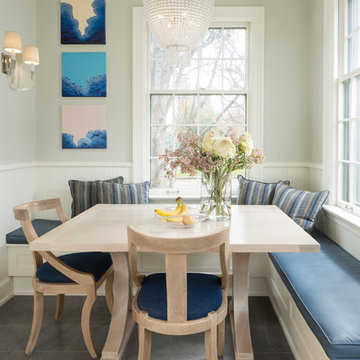
This 1912 traditional style house sits on the edge of Cheesman Park with four levels that needed updating to better suit the young family’s needs.
A custom wine room was constructed on the lower level to accommodate an area for entertaining guests. The main level was divided into a smaller family room area with a double door opening into the formal living room. The kitchen and butler’s pantry were combined and remodeled for better function.
The second level master bathroom was relocated and created out of an adjacent bedroom, incorporating an existing fireplace and Juliet balcony that looks out to the park.
A new staircase was constructed on the third level as a continuation of the grand staircase in the center of the house. A gathering and play space opens off the stairs and connects to the third-floor deck. A Jill & Jill bathroom remodel was constructed between the girls’ rooms.
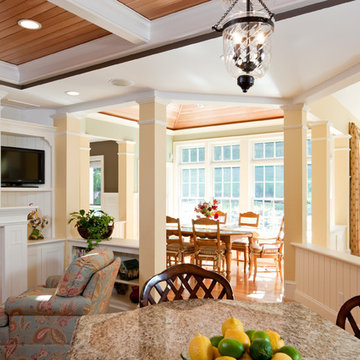
Walls were opened up to allow for views to the new breakfast room addition from the kitchen. The original eating area was converted to a cozy sitting area with a gas fireplace. Photo by Greg Premru
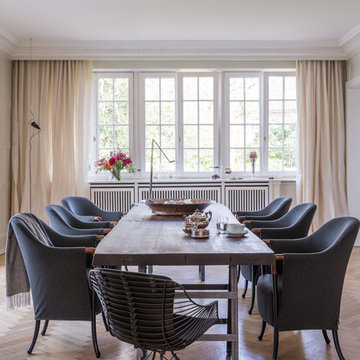
Idéer för en stor klassisk separat matplats, med vita väggar, mellanmörkt trägolv och brunt golv
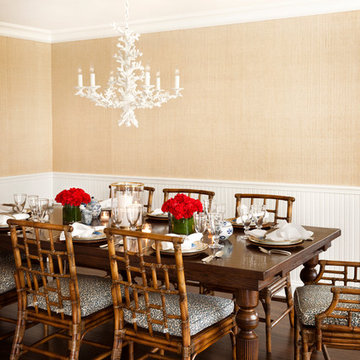
Nicole LaMotte
Idéer för vintage separata matplatser, med beige väggar och mörkt trägolv
Idéer för vintage separata matplatser, med beige väggar och mörkt trägolv
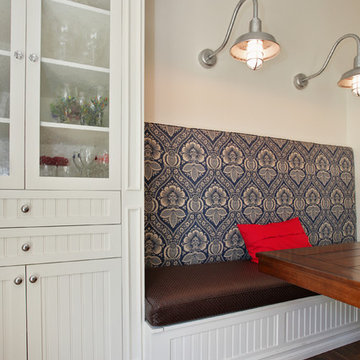
Traditional and transitional space. Complete remodel of 4500 sf country home. White cabinetry, dark wood floors.
Idéer för att renovera en vintage matplats, med vita väggar och mörkt trägolv
Idéer för att renovera en vintage matplats, med vita väggar och mörkt trägolv
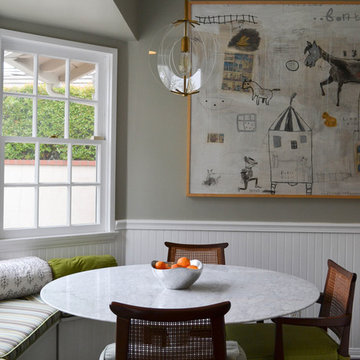
A cozy breakfast nook set off of the kitchen and overlooking the back yard. During the day, this room is flooded with daylight and is the best place in the house to be. Vintage Edward Wormley chairs are mixed with a marble top Saarinen table with traditional beadboard and paned windows. The minimalist Robert Abbey pendant allows light to flow into the space by not obstructing the view to the ourdoors. An eclectic yet very pulled together space. Photo by Jeanne K Chung
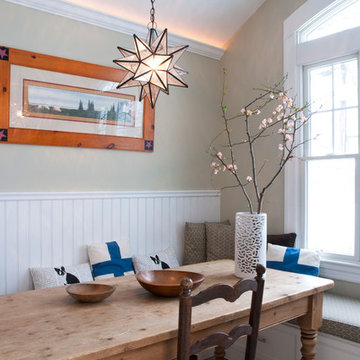
Erik Rank Photography
Foto på ett mellanstort vintage kök med matplats, med travertin golv
Foto på ett mellanstort vintage kök med matplats, med travertin golv
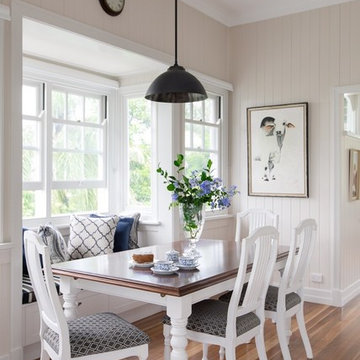
Images provided by Home Beautiful Magazine
Photography: Elouise Van Riet-Gray
Foto på en vintage matplats, med beige väggar, mellanmörkt trägolv och brunt golv
Foto på en vintage matplats, med beige väggar, mellanmörkt trägolv och brunt golv
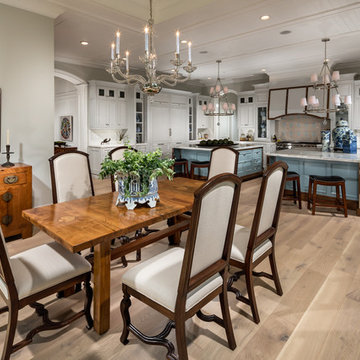
David Guettler Photo
Foto på ett vintage kök med matplats, med grå väggar och mellanmörkt trägolv
Foto på ett vintage kök med matplats, med grå väggar och mellanmörkt trägolv
29 foton på klassisk matplats
1
