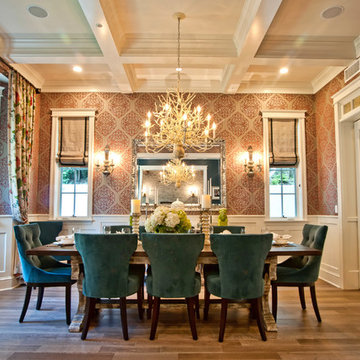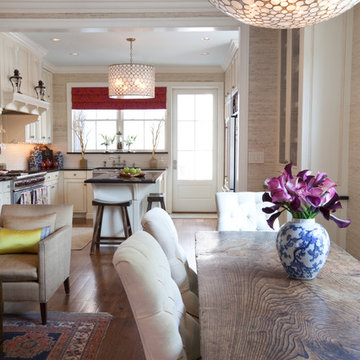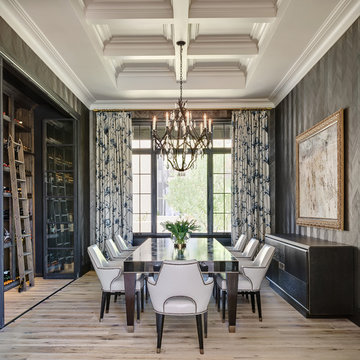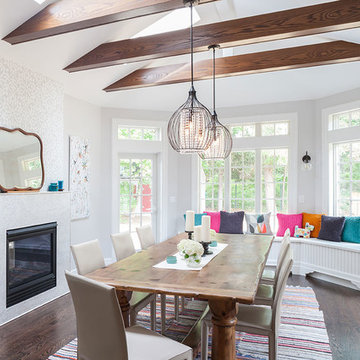291 foton på klassisk matplats
Sortera efter:
Budget
Sortera efter:Populärt i dag
41 - 60 av 291 foton
Artikel 1 av 3
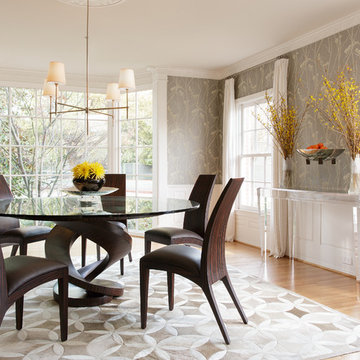
Photographer: Dan Piassick
Klassisk inredning av en mellanstor separat matplats, med flerfärgade väggar, mellanmörkt trägolv och beiget golv
Klassisk inredning av en mellanstor separat matplats, med flerfärgade väggar, mellanmörkt trägolv och beiget golv
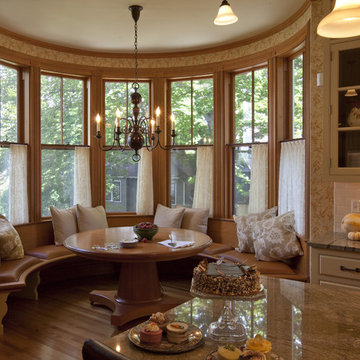
Originally designed by J. Merrill Brown in 1887, this Queen Anne style home sits proudly in Cambridge's Avon Hill Historic District. Past was blended with present in the restoration of this property to its original 19th century elegance. The design satisfied historical requirements with its attention to authentic detailsand materials; it also satisfied the wishes of the family who has been connected to the house through several generations.
Photo Credit: Peter Vanderwarker
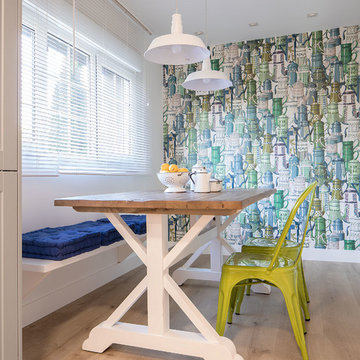
Osvaldo Pérez
Inspiration för ett mellanstort vintage kök med matplats, med ljust trägolv, brunt golv och flerfärgade väggar
Inspiration för ett mellanstort vintage kök med matplats, med ljust trägolv, brunt golv och flerfärgade väggar
Hitta den rätta lokala yrkespersonen för ditt projekt
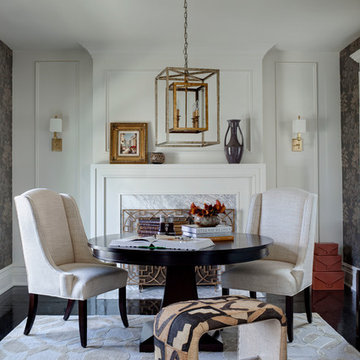
Buckingham Interiors + Design
Klassisk inredning av ett stort kök med matplats, med vita väggar, mörkt trägolv, en standard öppen spis, en spiselkrans i sten och svart golv
Klassisk inredning av ett stort kök med matplats, med vita väggar, mörkt trägolv, en standard öppen spis, en spiselkrans i sten och svart golv
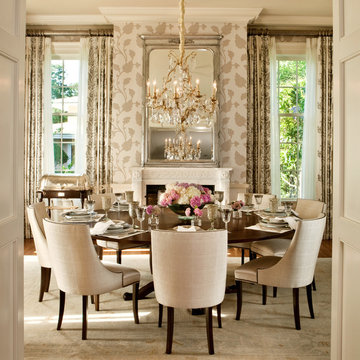
Robert Clark Photography
Exempel på en klassisk matplats, med en standard öppen spis, beige väggar och heltäckningsmatta
Exempel på en klassisk matplats, med en standard öppen spis, beige väggar och heltäckningsmatta
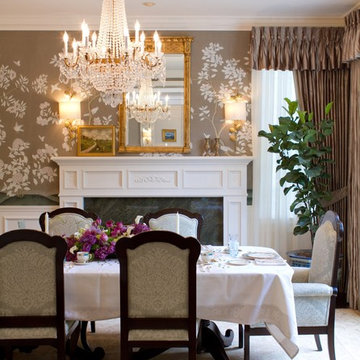
A bridal brunch was held on this warm day in May for a special client and a few friends. The dining room was designed by Charmean Neithart Interiors for the bride and her fiancé. The brunch was held in honor of the their approaching wedding and to break in the new dining room. The tabletop designed by Charmean Neithart is part of this new concept in bridal showers called "Tabletop Shower". CNI prepared a quick brunch for a few friends and at the end of the brunch the bride to be keeps the entire tabletop, including a first set of china, flatware, tablecloth etc. We all had great fun celebrating in their newly decorated dining room and honoring the beautiful bride to be.
Photos by Erika Bierman
www.erikabiermanphotography.com
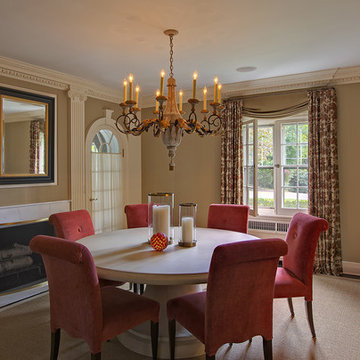
Elegant eclectic dining room. Interior decoration by Barbara Feinstein, B Fein Interior Design. Artistic Frame chairs upholstered in Brunschwig chenille. Table from Artifacts International and chandelier from Niermann Weeks.
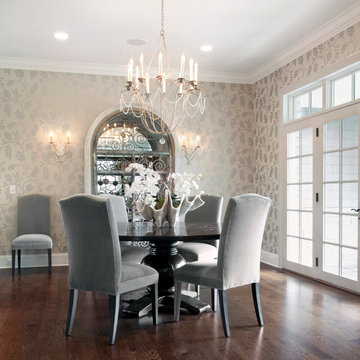
Elegant and sophisticated dining room.
Amy Braswell
Foto på en vintage matplats, med beige väggar och mörkt trägolv
Foto på en vintage matplats, med beige väggar och mörkt trägolv
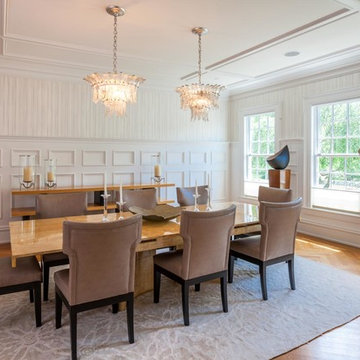
This is a Classic Greenwich Home, stone & clapboard with exquisite detailing throughout. The brick chimneys stand out as a distinguishing feature on the exterior. Aseries of formal rooms is complemented by a two-story great room and great kitchen. The knotty pine library stand in contrast to the crisp white walls throughout. Abundant sunlight pours through many oversize windows and French doors.

This unique city-home is designed with a center entry, flanked by formal living and dining rooms on either side. An expansive gourmet kitchen / great room spans the rear of the main floor, opening onto a terraced outdoor space comprised of more than 700SF.
The home also boasts an open, four-story staircase flooded with natural, southern light, as well as a lower level family room, four bedrooms (including two en-suite) on the second floor, and an additional two bedrooms and study on the third floor. A spacious, 500SF roof deck is accessible from the top of the staircase, providing additional outdoor space for play and entertainment.
Due to the location and shape of the site, there is a 2-car, heated garage under the house, providing direct entry from the garage into the lower level mudroom. Two additional off-street parking spots are also provided in the covered driveway leading to the garage.
Designed with family living in mind, the home has also been designed for entertaining and to embrace life's creature comforts. Pre-wired with HD Video, Audio and comprehensive low-voltage services, the home is able to accommodate and distribute any low voltage services requested by the homeowner.
This home was pre-sold during construction.
Steve Hall, Hedrich Blessing
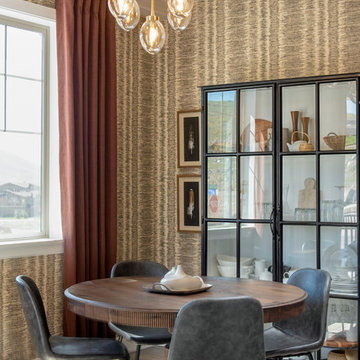
Inredning av ett klassiskt litet kök med matplats, med flerfärgade väggar, mörkt trägolv och brunt golv
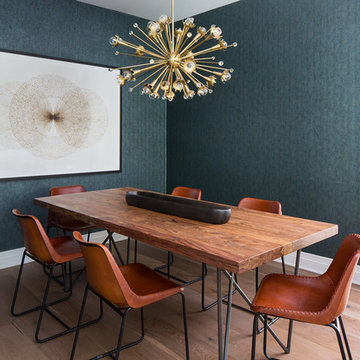
Meghan Bob Photography
Foto på en liten vintage separat matplats, med gröna väggar, ljust trägolv och brunt golv
Foto på en liten vintage separat matplats, med gröna väggar, ljust trägolv och brunt golv
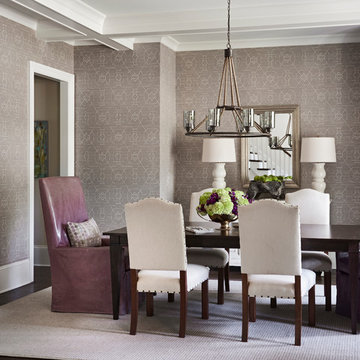
Photographer- Dustin Peck http://www.houzz.com/pro/dpphoto/dustinpeckphotographyinc
Designer- Traci Zeller http://www.houzz.com/pro/tracizeller/traci-zeller-designs
Oct/Nov 2016
Greener Pastures http://www.urbanhomemagazine.com/feature/1427
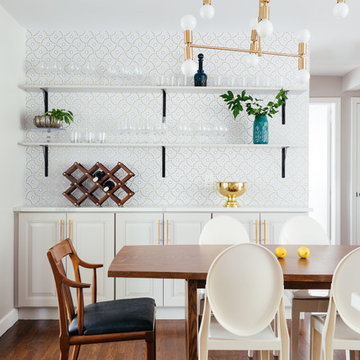
Exempel på en mellanstor klassisk matplats, med flerfärgade väggar och mellanmörkt trägolv
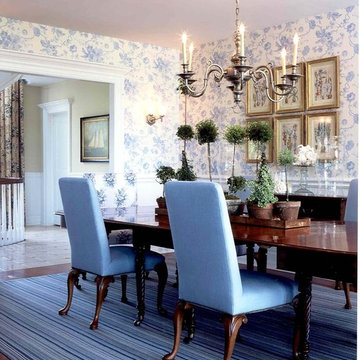
Lustrous, dark hardwood floors ground this classic blue and white dining room.
Photography by Patrik Rytikangas
Inspiration för stora klassiska separata matplatser, med flerfärgade väggar och mörkt trägolv
Inspiration för stora klassiska separata matplatser, med flerfärgade väggar och mörkt trägolv
291 foton på klassisk matplats
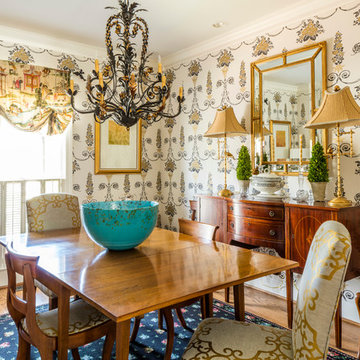
Idéer för att renovera en vintage matplats, med flerfärgade väggar och mellanmörkt trägolv
3
