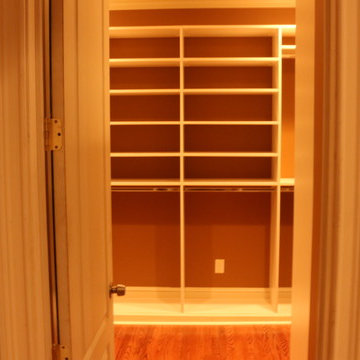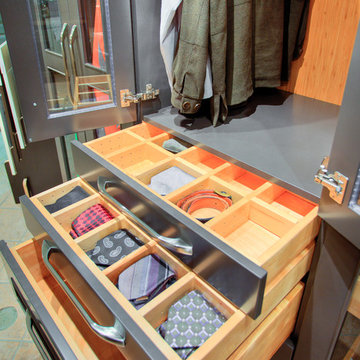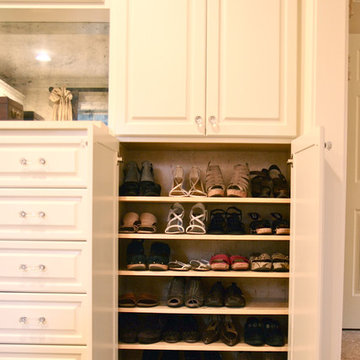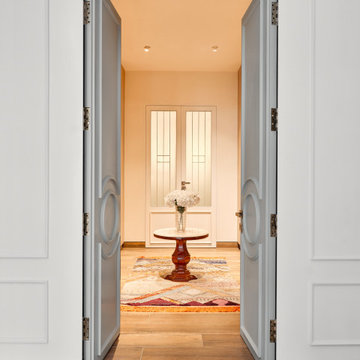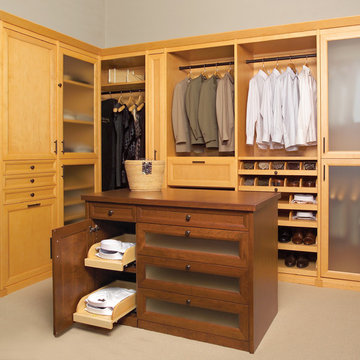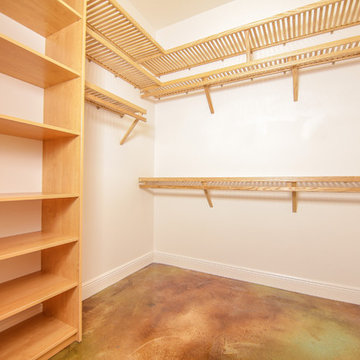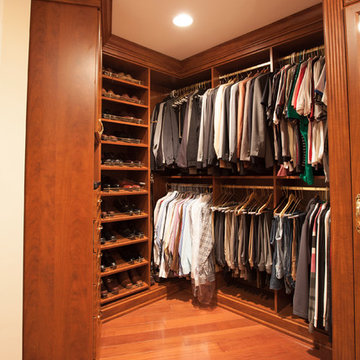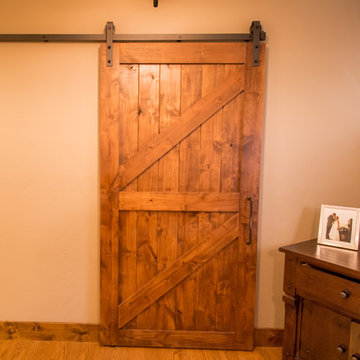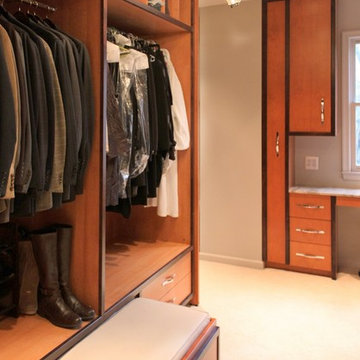902 foton på klassisk orange garderob och förvaring
Sortera efter:
Budget
Sortera efter:Populärt i dag
221 - 240 av 902 foton
Artikel 1 av 3
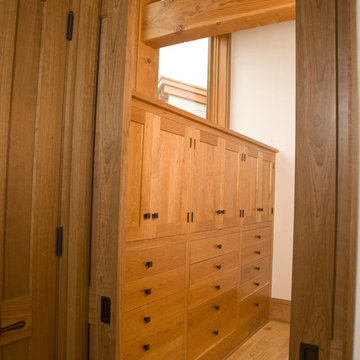
Toby Richards Photography www.tobyrichardsphoto.com
Inspiration för klassiska walk-in-closets för könsneutrala, med skåp i shakerstil, skåp i mellenmörkt trä och ljust trägolv
Inspiration för klassiska walk-in-closets för könsneutrala, med skåp i shakerstil, skåp i mellenmörkt trä och ljust trägolv
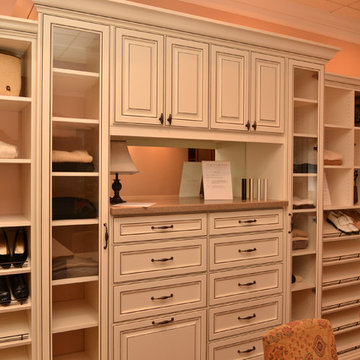
Charleston style drawers with Antique White Chocolate glaze finish
Inredning av en klassisk mellanstor garderob
Inredning av en klassisk mellanstor garderob
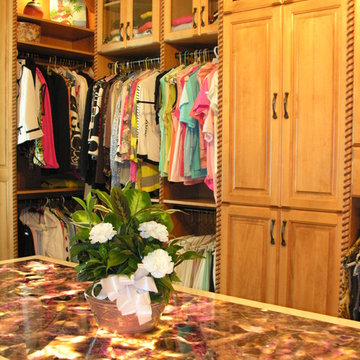
Inspiration för stora klassiska walk-in-closets för kvinnor, med luckor med upphöjd panel och skåp i ljust trä
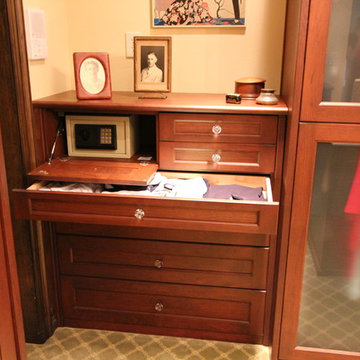
This incredible all wood closet was created to finish out this clients closet as impeccably as the rest of their home.
Idéer för stora vintage walk-in-closets för könsneutrala, med luckor med infälld panel, skåp i mörkt trä, heltäckningsmatta och beiget golv
Idéer för stora vintage walk-in-closets för könsneutrala, med luckor med infälld panel, skåp i mörkt trä, heltäckningsmatta och beiget golv
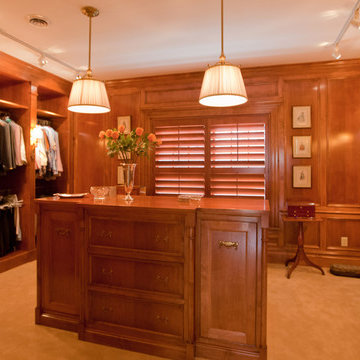
Inspiration för stora klassiska walk-in-closets för könsneutrala, med skåp i mellenmörkt trä och heltäckningsmatta
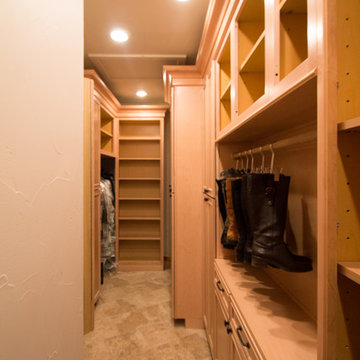
This closet project cleaned up a tight (but lengthy) closet space with gorgeous new cabinetry and maximized organization. The original space is housed inside of a true log home (same house as the gorgeous Evergreen Kitchen remodel we completed last year) and so the same challenges were present. Moreso than the kitchen, dealing with the logs was very difficult. The original closet had shelves and storage pieces attached to the logs, but over time the logs shifted and expanded, causing these shelving units to detach and break. Our plan for the new closet was to construct an independent framing structure to which the new cabinetry could be attached, preventing shifting and breaking over time. This reduced the overall depth of the clear closet space, but allowed for a multitude of gorgeous cabinet boxes to be integrated into the space where there was never true storage before. We shifted the depths of each cabinet moving down through the space to allow for as much walkable space as possible while still providing storage. With a mix of drawers, hanging bars, roll out trays, and open shelving, this closet is a true beauty with lots of storage opportunity!
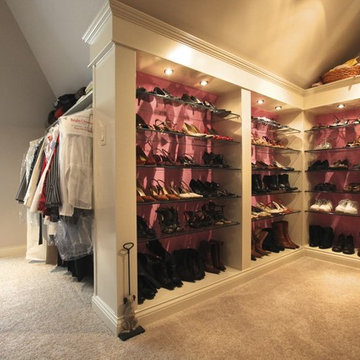
Custom closets and millwork by Ed Saloga Design Build
Inspiration för en vintage garderob
Inspiration för en vintage garderob
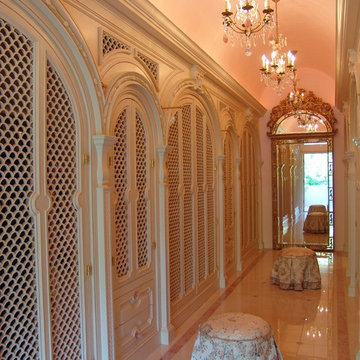
Klassisk inredning av en mycket stor garderob för män, med luckor med glaspanel och skåp i mellenmörkt trä
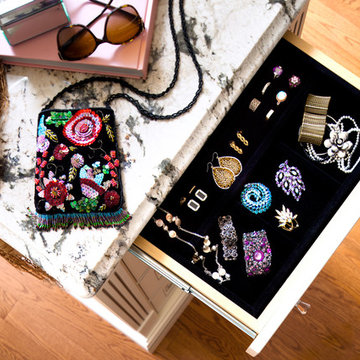
Overhead view of a jewellery drawer in Debbie's dressing room. Photo by Brandon Barré.
Idéer för att renovera en vintage garderob
Idéer för att renovera en vintage garderob
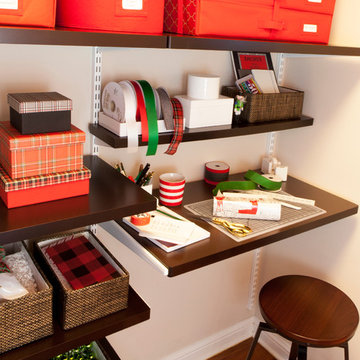
With the help of our fabulous Contained Home Organizer, Pamela Sherman of Chicago Organized Home, the addition of elfa shelving and several of our space-completing solutions, Ken took his storage space of disarray to organized display in no time.
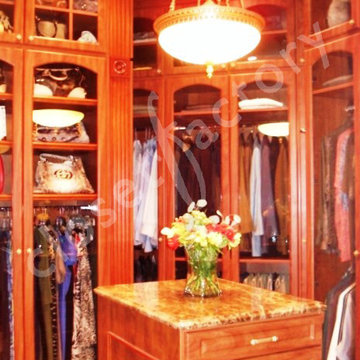
"Closet Factory" Designed to reach the ceiling, this extra tall closet is framed with fluted columns and glass doors enclose all precious clothing and accessories. Closet is finished off with decoratice crown moulding and and island marks the chandelier.
902 foton på klassisk orange garderob och förvaring
12
