4 138 foton på klassisk parallell tvättstuga
Sortera efter:
Budget
Sortera efter:Populärt i dag
21 - 40 av 4 138 foton
Artikel 1 av 3

An entry area to the home, this family laundry room became a catch-all for coats, bags and shoes. It also served as the laundry hub with a collection of portable drying racks, storage shelves and furniture that did not optimize the available space and layout. The new design made the most of the unique space and delivered an organized and attractive mud and laundry room with bench seating, hooks for hanging jackets and laundry needs, integrated wall drying racks, and lots of convenient storage.

Matthew Niemann Photography
Klassisk inredning av en beige parallell beige tvättstuga, med en undermonterad diskho, luckor med upphöjd panel, grå skåp, vita väggar, tegelgolv, en tvättmaskin och torktumlare bredvid varandra och brunt golv
Klassisk inredning av en beige parallell beige tvättstuga, med en undermonterad diskho, luckor med upphöjd panel, grå skåp, vita väggar, tegelgolv, en tvättmaskin och torktumlare bredvid varandra och brunt golv

Libbie Holmes Photography
Inspiration för stora klassiska parallella grovkök, med en undermonterad diskho, luckor med upphöjd panel, skåp i mörkt trä, granitbänkskiva, grå väggar, betonggolv, en tvättmaskin och torktumlare bredvid varandra och grått golv
Inspiration för stora klassiska parallella grovkök, med en undermonterad diskho, luckor med upphöjd panel, skåp i mörkt trä, granitbänkskiva, grå väggar, betonggolv, en tvättmaskin och torktumlare bredvid varandra och grått golv

Mud-room
Exempel på ett mycket stort klassiskt parallellt grovkök, med luckor med profilerade fronter, grå skåp, träbänkskiva, mörkt trägolv, en tvättmaskin och torktumlare bredvid varandra, brunt golv, en undermonterad diskho och vita väggar
Exempel på ett mycket stort klassiskt parallellt grovkök, med luckor med profilerade fronter, grå skåp, träbänkskiva, mörkt trägolv, en tvättmaskin och torktumlare bredvid varandra, brunt golv, en undermonterad diskho och vita väggar

Bethany Nauert Photography
Idéer för att renovera en stor vintage parallell tvättstuga enbart för tvätt, med en undermonterad diskho, skåp i shakerstil, grå skåp, marmorbänkskiva, vita väggar, mellanmörkt trägolv, en tvättpelare och brunt golv
Idéer för att renovera en stor vintage parallell tvättstuga enbart för tvätt, med en undermonterad diskho, skåp i shakerstil, grå skåp, marmorbänkskiva, vita väggar, mellanmörkt trägolv, en tvättpelare och brunt golv

A pullout ironing board is located in the top drawer of this cabinet. Easy to pullout and push back in it offers a great solution for the ironing board in any space. Concealed behind a drawer front when not in use, can swivel when used and is the perfect size.
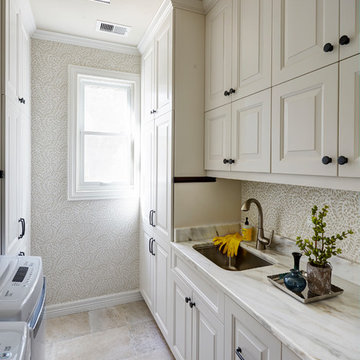
Kaskel Photography
Idéer för en klassisk parallell tvättstuga enbart för tvätt, med en undermonterad diskho, luckor med upphöjd panel, beige skåp, beige väggar, en tvättmaskin och torktumlare bredvid varandra och beiget golv
Idéer för en klassisk parallell tvättstuga enbart för tvätt, med en undermonterad diskho, luckor med upphöjd panel, beige skåp, beige väggar, en tvättmaskin och torktumlare bredvid varandra och beiget golv
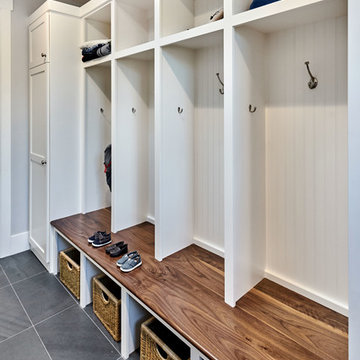
Idéer för ett mellanstort klassiskt parallellt grovkök, med en undermonterad diskho, skåp i shakerstil, vita skåp, bänkskiva i kvarts, grå väggar, klinkergolv i porslin och en tvättmaskin och torktumlare bredvid varandra

Idéer för ett mycket stort klassiskt vit parallellt grovkök, med en rustik diskho, en tvättmaskin och torktumlare bredvid varandra, skåp i shakerstil, marmorbänkskiva, vita väggar, flerfärgat golv och blå skåp
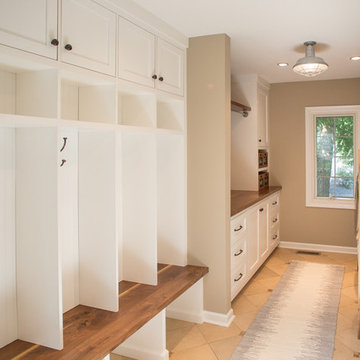
Foto på ett stort vintage parallellt grovkök, med skåp i shakerstil, vita skåp, träbänkskiva, beige väggar, klinkergolv i keramik och en tvättmaskin och torktumlare bredvid varandra
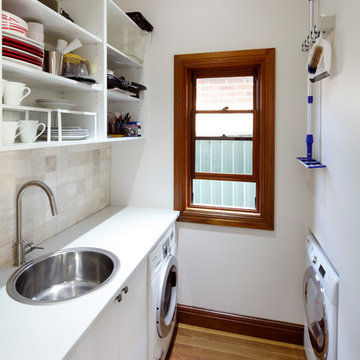
Zeitgeist Photography
Bild på ett litet vintage vit parallellt vitt grovkök, med en nedsänkt diskho, släta luckor, vita skåp, vita väggar och mellanmörkt trägolv
Bild på ett litet vintage vit parallellt vitt grovkök, med en nedsänkt diskho, släta luckor, vita skåp, vita väggar och mellanmörkt trägolv

Jefferson Door Company supplied all the interior and exterior doors, cabinetry (HomeCrest cabinetry), Mouldings and door hardware (Emtek). House was built by Ferran-Hardie Homes.

This laundry room was created by removing the existing bathroom and bedroom closet. Medallion Designer Series maple full overlay cabinet’s in the Potters Mill door style with Harbor Mist painted finish was installed. Formica Laminate Concrete Stone with a bull edge and single bowl Kurran undermount stainless steel sink with a chrome Moen faucet. Boulder Terra Linear Blend tile was used for the backsplash and washer outlet box cover. On the floor 12x24 Mediterranean Essence tile in Bronze finish was installed. A Bosch washer & dryer were also installed.

Inredning av ett klassiskt brun parallellt brunt grovkök, med luckor med infälld panel, vita skåp, grå väggar, en tvättmaskin och torktumlare bredvid varandra och brunt golv
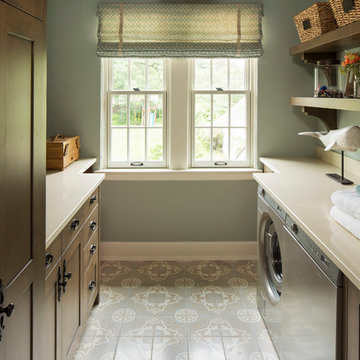
Troy Thies Photography
Idéer för vintage parallella beige tvättstugor enbart för tvätt, med en undermonterad diskho, skåp i shakerstil, skåp i mörkt trä, en tvättmaskin och torktumlare bredvid varandra, grått golv och grå väggar
Idéer för vintage parallella beige tvättstugor enbart för tvätt, med en undermonterad diskho, skåp i shakerstil, skåp i mörkt trä, en tvättmaskin och torktumlare bredvid varandra, grått golv och grå väggar
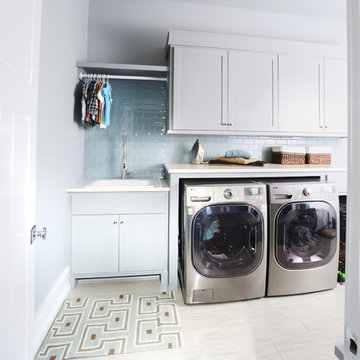
Preliminary architecture renderings were given to Obelisk Home with a challenge. The homeowners needed us to create an unusual but family friendly home, but also a home-based business functioning environment. Working with the architect, modifications were made to incorporate the desired functions for the family. Starting with the exterior, including landscape design, stone, brick and window selections a one-of-a-kind home was created. Every detail of the interior was created with the homeowner and the Obelisk Home design team.
Furnishings, art, accessories, and lighting were provided through Obelisk Home. We were challenged to incorporate existing furniture. So the team repurposed, re-finished and worked these items into the new plan. Custom paint colors and upholstery were purposely blended to add cohesion. Custom light fixtures were designed and manufactured for the main living areas giving the entire home a unique and personal feel.
Photos by Jeremy Mason McGraw

Jeff McNamara
Bild på en mellanstor vintage vita parallell vitt tvättstuga enbart för tvätt, med vita skåp, en rustik diskho, bänkskiva i koppar, klinkergolv i keramik, en tvättmaskin och torktumlare bredvid varandra, grått golv, luckor med profilerade fronter och grå väggar
Bild på en mellanstor vintage vita parallell vitt tvättstuga enbart för tvätt, med vita skåp, en rustik diskho, bänkskiva i koppar, klinkergolv i keramik, en tvättmaskin och torktumlare bredvid varandra, grått golv, luckor med profilerade fronter och grå väggar
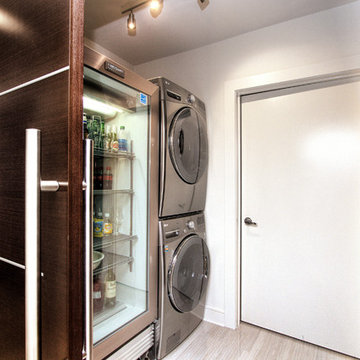
Idéer för mellanstora vintage parallella grovkök, med öppna hyllor, skåp i mörkt trä, vita väggar, klinkergolv i porslin, en tvättpelare och grått golv

The Gambrel Roof Home is a dutch colonial design with inspiration from the East Coast. Designed from the ground up by our team - working closely with architect and builder, we created a classic American home with fantastic street appeal

Ample storage and function were an important feature for the homeowner. Beth worked in unison with the contractor to design a custom hanging, pull-out system. The functional shelf glides out when needed, and stores neatly away when not in use. The contractor also installed a hanging rod above the washer and dryer. You can never have too much hanging space! Beth purchased mesh laundry baskets on wheels to alleviate the musty smell of dirty laundry, and a broom closet for cleaning items. There is even a cozy little nook for the family dog.
4 138 foton på klassisk parallell tvättstuga
2