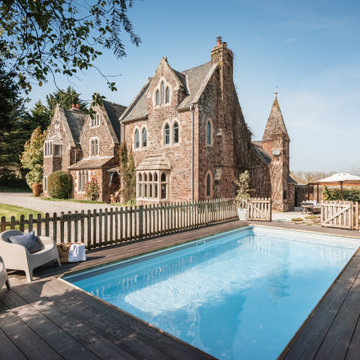575 foton på klassisk pool längs med huset
Sortera efter:
Budget
Sortera efter:Populärt i dag
1 - 20 av 575 foton
Artikel 1 av 3
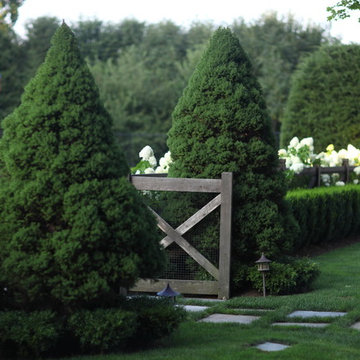
The pool, set in grass, creates the water panel of the garden.
Neil Landino
Bild på en stor vintage rektangulär träningspool längs med huset, med poolhus och naturstensplattor
Bild på en stor vintage rektangulär träningspool längs med huset, med poolhus och naturstensplattor
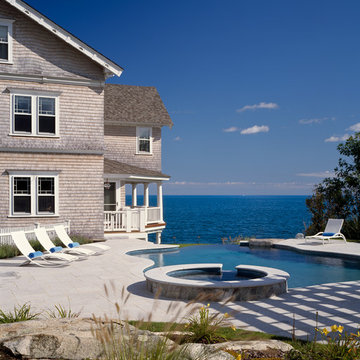
Custom built negative edge pool, granite pavers with custom granite coping complete with outdoor kitchen, red cedar pergola, custom stonework
Foto på en stor vintage infinitypool längs med huset, med spabad och naturstensplattor
Foto på en stor vintage infinitypool längs med huset, med spabad och naturstensplattor
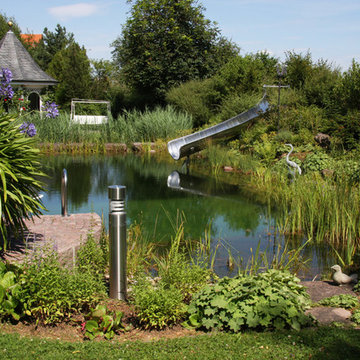
Idéer för att renovera en mellanstor vintage anpassad baddamm längs med huset, med vattenrutschkana och naturstensplattor
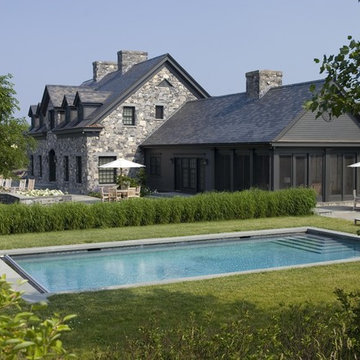
South Cove Residence
Shelburne, Vermont
This 15 acre site is located on the southern end of historic Shelburne Farms, a property originally designed by Frederick Law Olmstead for the Vanderbilt / Webb family. The site design attempts to soften the formal, classical character of the house with a minimal approach to the landscape. The stone and wood house is sited to enjoy both the southern and westerly views while integrating within the rolling agrarian landscape. The design creates a series of outdoor spaces which through classic geometry fade away into the more rugged lakeshore. A simple, yet elegant bluestone terrace bordered by perennials and a low stonewall, creates a space for entertaining on the south side of the house. Large trees of 8" and 10" caliper were planted to add a feeling of maturity to the landscape while creating a sense of intimate scale.
Photo Credit: Westphalen Photography
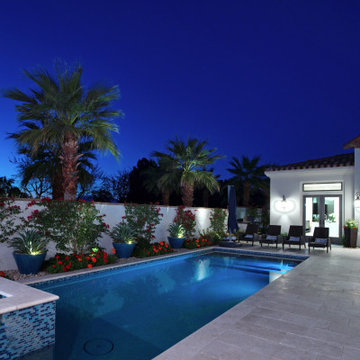
Inredning av en klassisk mellanstor rektangulär pool längs med huset, med kakelplattor
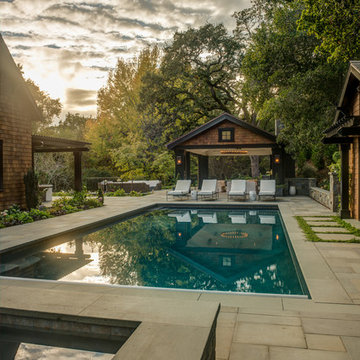
Photography by Treve Johnson
Inredning av en klassisk mycket stor rektangulär träningspool längs med huset, med naturstensplattor
Inredning av en klassisk mycket stor rektangulär träningspool längs med huset, med naturstensplattor
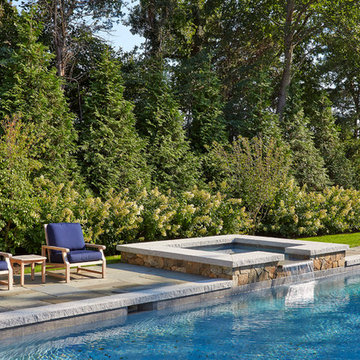
Spa with sheer descent waterfall into pool.
Photo by Charles Mayer
Idéer för mellanstora vintage rektangulär pooler längs med huset, med spabad och naturstensplattor
Idéer för mellanstora vintage rektangulär pooler längs med huset, med spabad och naturstensplattor
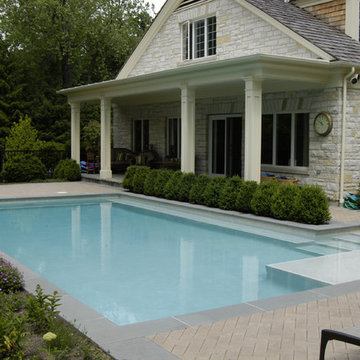
Request Free Quote
This swimming pool in Lake Forest, IL is the perfect quiet getaway. There is a 40'0" bench along one wall with an exercise bar, perfect for aqua aerobics or yoga. The ample sunshelf is actually used as an in-water reading area. The coping is Bluestone, and the decking is concrete pavers. Measuring 18'0" x 36'0", this relaxing oasis is just perfect for recreation and relaxation.
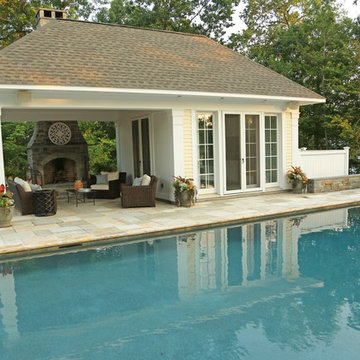
Beautiful pavilion style pool house with kitchen, eating area, bathroom along with exterior fireplace and seating area.
Idéer för en liten klassisk träningspool längs med huset, med poolhus
Idéer för en liten klassisk träningspool längs med huset, med poolhus
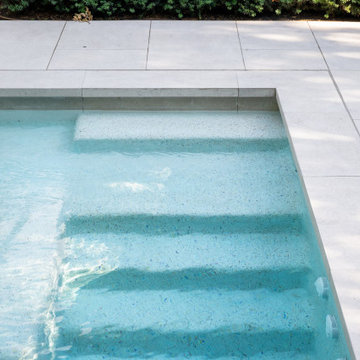
This pool’s Porcea stone coping was custom made to precisely align with the grout lines of the matching white Porcea porcelain waterline tiles. The premium interior finish is white PebbleTec exposed aggregate which is highly durable, slip resistant and feels pleasant under foot.
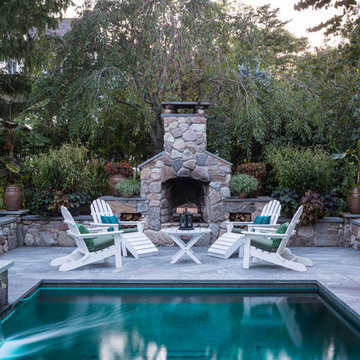
A cool, intimate garden with plunge pool and spa is ready for the owners and their friends after a day at the beach.
Photo Credit: John Benford
Contractor: Stoney Brook Landscape and Masonry
Pool and Hot Tub: Jackson Pools
Garage: Bob Reed
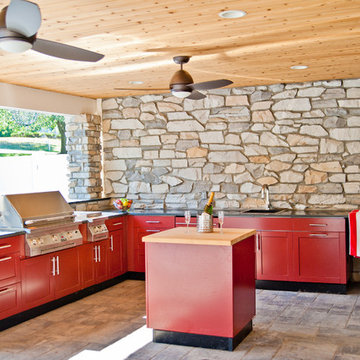
This Morris County, NJ backyard needed a facelift. The complete renovation of the outdoor living space included an outdoor kitchen, portico overhang, folding patio door, stone fireplace, pool house with a full bathroom, new pool liner, retaining walls, new pavers, and a shed.
This project was designed, developed, and sold by the Design Build Pros. Craftsmanship was from Pro Skill Construction. Pix from Horus Photography NJ. Tile from Best Tile. Stone from Coronado Stone Veneer - Product Highlight. Cabinets and appliances from Danver Stainless Outdoor Kitchens. Pavers from Nicolock Paving Stones. Plumbing fixtures from General Plumbing Supply. Folding patio door from LaCatina Doors.
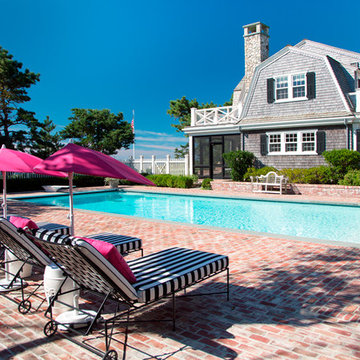
Eric Roth
Idéer för mellanstora vintage rektangulär pooler längs med huset, med poolhus och marksten i tegel
Idéer för mellanstora vintage rektangulär pooler längs med huset, med poolhus och marksten i tegel
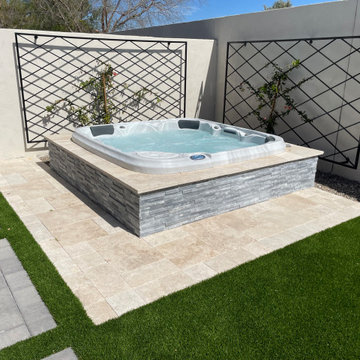
One of the three elements of this side yard transformation. A custom masonry spa shell was built then the spa placed in it will result in hours of relaxation.
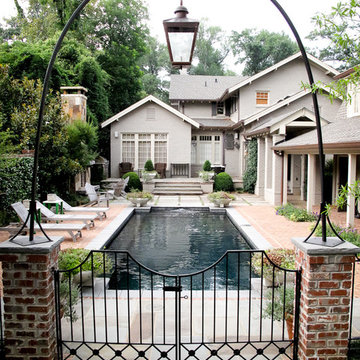
Bluestone pool terrace with iron lantern entryway.
Klassisk inredning av en mellanstor rektangulär pool längs med huset, med marksten i tegel
Klassisk inredning av en mellanstor rektangulär pool längs med huset, med marksten i tegel
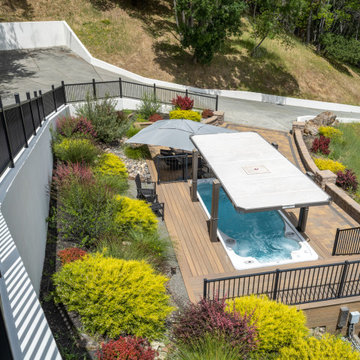
Practical and spectacular swim spa nestled in the stunning landscaping on this large private estate.
Inspiration för en mycket stor vintage rektangulär ovanmarkspool längs med huset
Inspiration för en mycket stor vintage rektangulär ovanmarkspool längs med huset
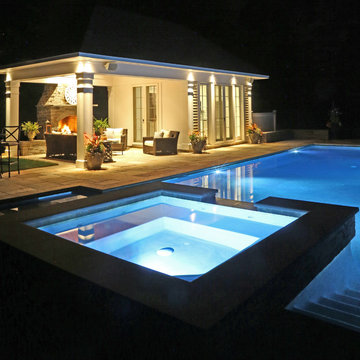
Beautiful pavilion style pool house with kitchen, eating area, bathroom and exterior fireplace and sitting area.
Inredning av en klassisk mellanstor rektangulär träningspool längs med huset, med poolhus
Inredning av en klassisk mellanstor rektangulär träningspool längs med huset, med poolhus
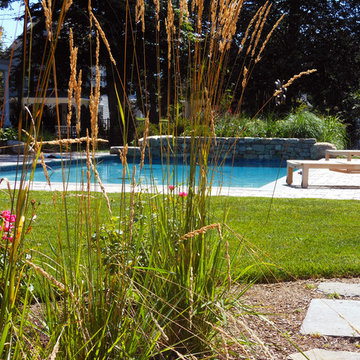
The custom pool is the centerpiece of the landscape. It features a waterfall wall, jumping rock at the deep end and tiled sun shelves in the shallows.
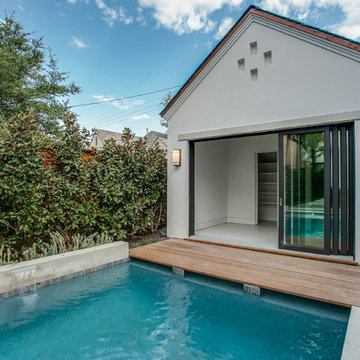
This exquisite Robert Elliott Custom Homes’ property is nestled in the Park Cities on the quiet and tree-lined Windsor Avenue. The home is marked by the beautiful design and craftsmanship by David Stocker of the celebrated architecture firm Stocker Hoesterey Montenegro. The dramatic entrance boasts stunning clear cedar ceiling porches and hand-made steel doors. Inside, wood ceiling beams bring warmth to the living room and breakfast nook, while the open-concept kitchen – featuring large marble and quartzite countertops – serves as the perfect gathering space for family and friends. In the great room, light filters through 10-foot floor-to-ceiling oversized windows illuminating the coffered ceilings, providing a pleasing environment for both entertaining and relaxing. Five-inch hickory wood floors flow throughout the common spaces and master bedroom and designer carpet is in the secondary bedrooms. Each of the spacious bathrooms showcase beautiful tile work in clean and elegant designs. Outside, the expansive backyard features a patio, outdoor living space, pool and cabana.
575 foton på klassisk pool längs med huset
1
